- BHGRE®
- North Carolina
- Mount Gilead
- 115 Hollywood Trail #A79
115 Hollywood Trail #A79, Mount Gilead, NC 27306
Local realty services provided by:Better Homes and Gardens Real Estate Paracle
Listed by: kathy austin
Office: twin harbor happy place
MLS#:4298548
Source:CH
115 Hollywood Trail #A79,Mount Gilead, NC 27306
$129,000
- 2 Beds
- 3 Baths
- 432 sq. ft.
- Single family
- Active
Price summary
- Price:$129,000
- Price per sq. ft.:$298.61
- Monthly HOA dues:$43.33
About this home
Welcome to this unique unit here in the park. This a 2 bedroom, 2 1/2 baths unit with a fabulous outdoor kitchen setup and a second sleeping/bathroom space. Included in the outdoor kitchen - Blackstone Gas Griddle, Blackstone Prep Area, covered with elec and fan. Move over to the covered bar side and you have 4 stools, a beverage refrigerator, Microwave, Ninja Foodie Grill, Panini Maker, Oster French Door Oven. Power and a TV are already there. There is a covered swing, fenced yard for the pets and a pet washing station. Inside is a great living room freshly painted with new flooring. Most furnishing to remain. U shaped couch makes a comfortable queen bed. The kitchen has an ice maker, great counter space and brand new flooring. Metal roof is 1 year old. Propane Hot Water on Demand 2 years old. 2 Window units for AC and a wall mounted propane heater for your heat source. Access door just added to the side of unit for the convenience of letting the dogs out into the fenced area. Full bath with walk in shower. Storage or Sleeping loft above main bath room. Double size bed and 1/2 bath on the camper side. Out back is double bunks, a full bath and enough room to add a washer and dryer if desired. Portable A/C and fan.
Come and see if this is your "Happy Place" here in the Park. No title to camper, Bill of Sale will be provided.
There are 2 Yamaha 2011 golf carts available for Alum wheels $4k, black wheels $3k.
All buyers must be with a realtor to gain access to the community.
Contact an agent
Home facts
- Year built:1987
- Listing ID #:4298548
- Updated:February 12, 2026 at 11:58 AM
Rooms and interior
- Bedrooms:2
- Total bathrooms:3
- Full bathrooms:2
- Half bathrooms:1
- Living area:432 sq. ft.
Heating and cooling
- Heating:Propane
Structure and exterior
- Roof:Metal
- Year built:1987
- Building area:432 sq. ft.
- Lot area:0.05 Acres
Schools
- High school:Unspecified
- Elementary school:Unspecified
Utilities
- Water:County Water
- Sewer:County Sewer
Finances and disclosures
- Price:$129,000
- Price per sq. ft.:$298.61
New listings near 115 Hollywood Trail #A79
- New
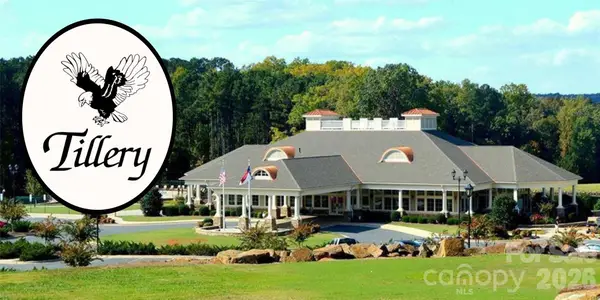 $80,000Active0.7 Acres
$80,000Active0.7 Acres126 Cedar Rock Lane #3005, Mount Gilead, NC 27306
MLS# 4345341Listed by: MCRAE PROPERTIES - New
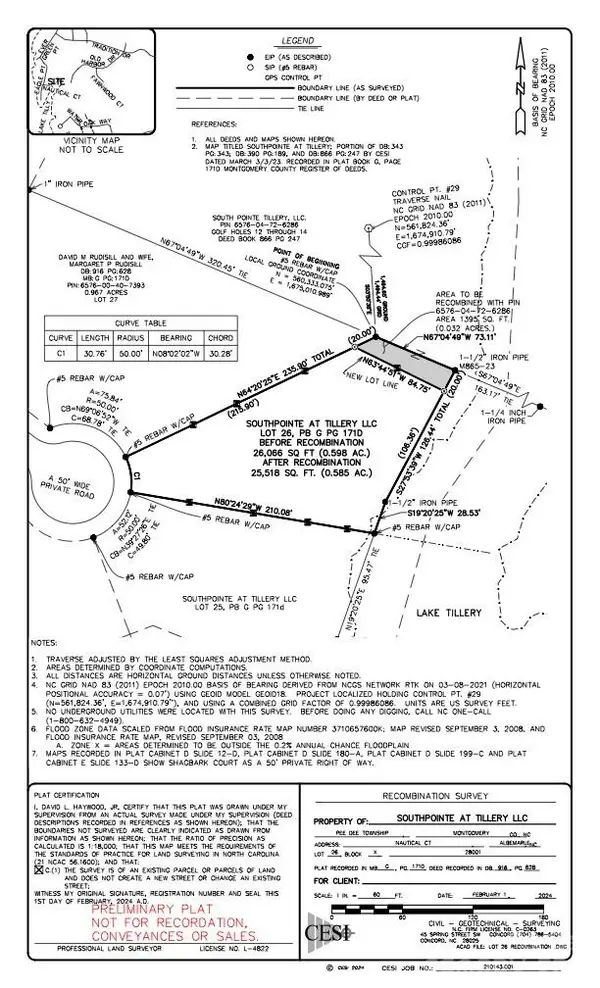 $350,000Active0.59 Acres
$350,000Active0.59 Acres00 Nautical Court, Mount Gilead, NC 27306
MLS# 4344213Listed by: CLAYTON REAL ESTATE 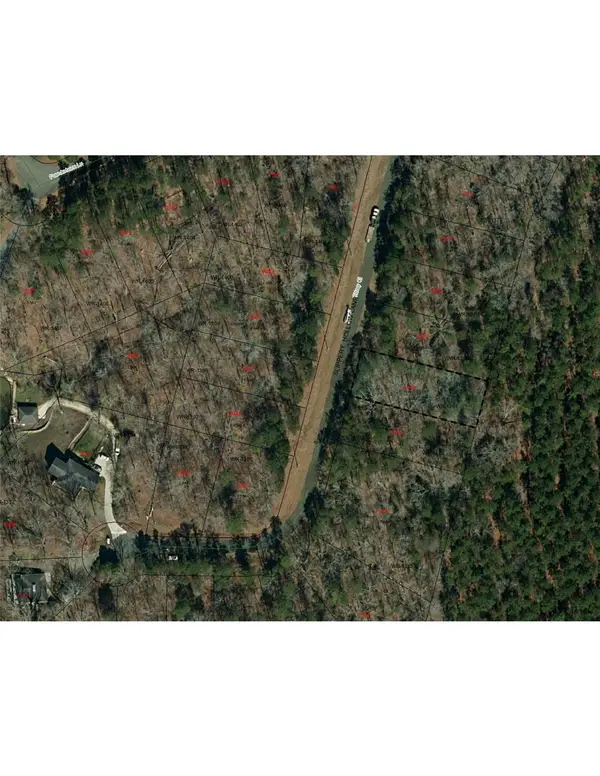 $3,500Active0.35 Acres
$3,500Active0.35 Acres135 Tillery Court, Mount Gilead, NC 27306
MLS# 4341009Listed by: KIMREY LASH REALTY- New
 $350,000Active4 beds 3 baths2,069 sq. ft.
$350,000Active4 beds 3 baths2,069 sq. ft.242 Old Harbor Drive #818, Mount Gilead, NC 27306
MLS# 4342758Listed by: TEAM ANDERSON REALTY 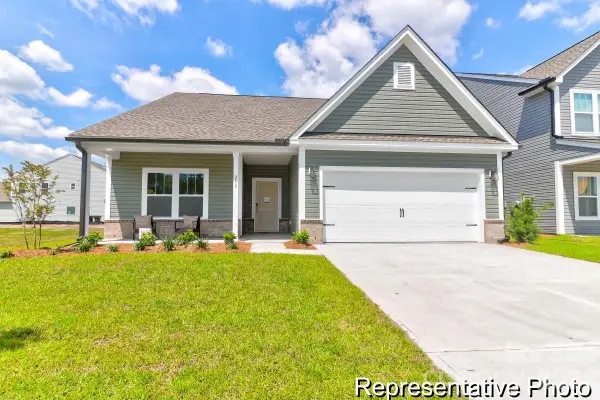 $392,900Active3 beds 2 baths1,847 sq. ft.
$392,900Active3 beds 2 baths1,847 sq. ft.126 Tillery Lane #703, Mount Gilead, NC 27306
MLS# 4342204Listed by: TLS REALTY LLC $160,000Active2 beds 1 baths
$160,000Active2 beds 1 baths408 S Wadesboro Boulevard, Mount Gilead, NC 27306
MLS# 1207741Listed by: OAK LEAF PROPERTIES OF NC- Coming Soon
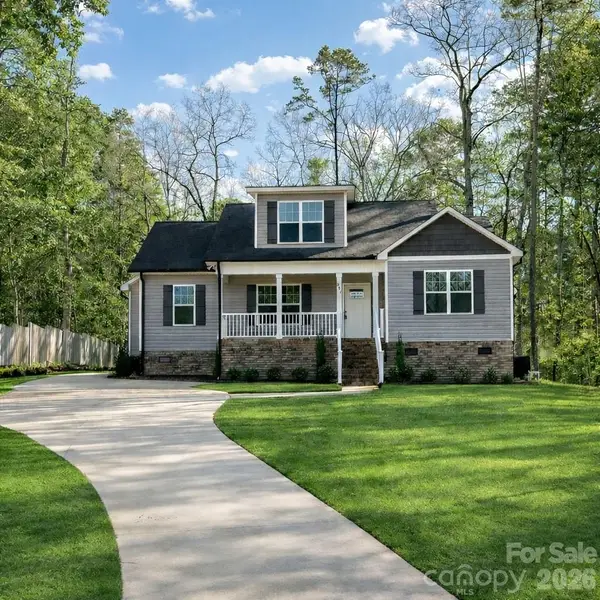 $389,000Coming Soon3 beds 2 baths
$389,000Coming Soon3 beds 2 baths292 Manchester Road, Mount Gilead, NC 27306
MLS# 4340481Listed by: COLDWELL BANKER- CK SELECT  $1,350,000Active4 beds 4 baths3,626 sq. ft.
$1,350,000Active4 beds 4 baths3,626 sq. ft.338 Plantation Way, Mount Gilead, NC 27306
MLS# 4335615Listed by: LAKE TILLERY PROPERTIES LLC $68,000Active1 beds 1 baths240 sq. ft.
$68,000Active1 beds 1 baths240 sq. ft.142 Lake Tillery Trail, Mount Gilead, NC 27306
MLS# 4338327Listed by: PATTY EDWARDS REALTY $875,500Active2 beds 2 baths1,837 sq. ft.
$875,500Active2 beds 2 baths1,837 sq. ft.512 Deerfield Road, Mount Gilead, NC 27306
MLS# 4334320Listed by: LAKE TILLERY PROPERTIES LLC

