2104 Lake Vista Drive, Mount Holly, NC 28120
Local realty services provided by:Better Homes and Gardens Real Estate Paracle
Listed by: logan andrew
Office: premier south
MLS#:4304798
Source:CH
2104 Lake Vista Drive,Mount Holly, NC 28120
$395,000
- 4 Beds
- 3 Baths
- 2,498 sq. ft.
- Single family
- Active
Price summary
- Price:$395,000
- Price per sq. ft.:$158.13
- Monthly HOA dues:$27.5
About this home
Let us introduce you to your forever home, nestled on a wooded pond view in Kelly's Landing. This home features new luxury vinyl planking throughout, and strategically positioned LED overhead lighting. For your comfort and maintenance ease, the home is also equipped with a whole-house water filtration system, HVAC UV air purifier, and a lifetime transferable warranty on new LeafFilter gutter guards. Other thoughtful details include 2-inch cordless blinds throughout and Hunter ceiling fans.
The main level boasts an open-concept kitchen and great room that is bathed in sunlight from two banks of windows. Kitchen cabinetry and countertop space abound, and the heavy-duty disposer and ultra-quiet dishwasher are new. The refrigerator, with in-door ice and water dispenser, are included with this home.
Upstairs, the primary suite offers a huge bedroom, spacious walk-in closet, and bath with a separate shower and soaking tub. Three additional large bedrooms round out your sleeping accommodations. Conveniently, the laundry room is upstairs and provides a folding table, storage cabinets, and a mounted clothes rack.
The landscaping includes carefully curated plantings for your enjoyment. The gigantic deck in the fenced backyard supports both your outdoor entertaining and your solitude. You may hear the distinctive sound of a barred owl in the nearby woods and watch hummingbirds, mourning doves, and cardinals visit nearby. A free-standing backyard storage shed provides for room for your lawn and garden tools. This home also includes a 3-car garage for storage and parking, as well as a wide driveway for plenty of parking.
Don't miss this gem of a home!
Contact an agent
Home facts
- Year built:2013
- Listing ID #:4304798
- Updated:February 12, 2026 at 05:58 PM
Rooms and interior
- Bedrooms:4
- Total bathrooms:3
- Full bathrooms:2
- Half bathrooms:1
- Living area:2,498 sq. ft.
Heating and cooling
- Heating:Forced Air
Structure and exterior
- Year built:2013
- Building area:2,498 sq. ft.
- Lot area:0.18 Acres
Schools
- High school:East Gaston
- Elementary school:Springfield
Utilities
- Sewer:Public Sewer
Finances and disclosures
- Price:$395,000
- Price per sq. ft.:$158.13
New listings near 2104 Lake Vista Drive
- Coming Soon
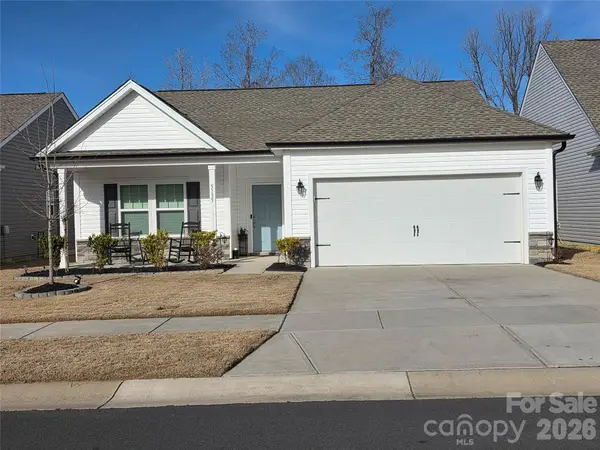 $325,000Coming Soon3 beds 2 baths
$325,000Coming Soon3 beds 2 baths5135 Arbordale Way, Mount Holly, NC 28120
MLS# 4344465Listed by: KELLER WILLIAMS SOUTH PARK - New
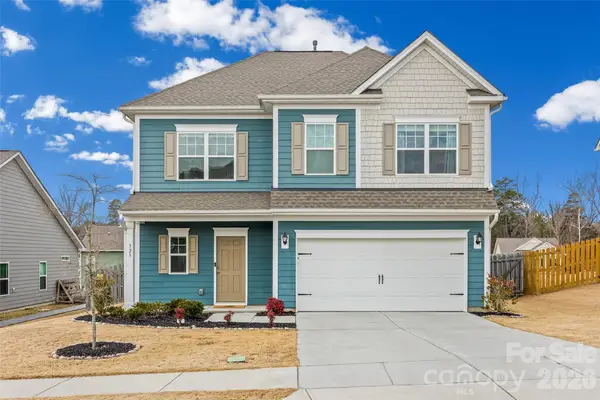 $400,000Active3 beds 3 baths1,896 sq. ft.
$400,000Active3 beds 3 baths1,896 sq. ft.323 Crandon Road, Mount Holly, NC 28120
MLS# 4335428Listed by: BERKSHIRE HATHAWAY HOMESERVICES CAROLINAS REALTY - New
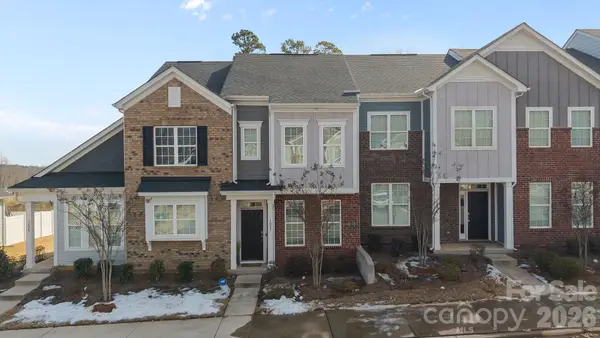 $269,000Active2 beds 3 baths1,122 sq. ft.
$269,000Active2 beds 3 baths1,122 sq. ft.1027 Beatty Woods Drive, Belmont, NC 28012
MLS# 4343551Listed by: REDFIN CORPORATION - New
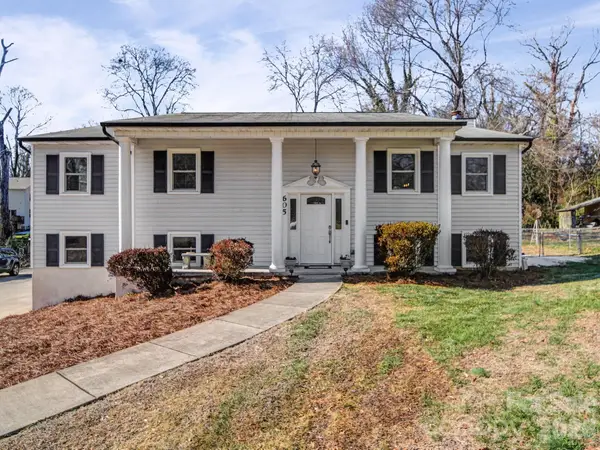 $425,000Active4 beds 3 baths1,919 sq. ft.
$425,000Active4 beds 3 baths1,919 sq. ft.605 Spring Street, Mount Holly, NC 28120
MLS# 4342614Listed by: HOWARD HANNA ALLEN TATE GASTONIA - Coming Soon
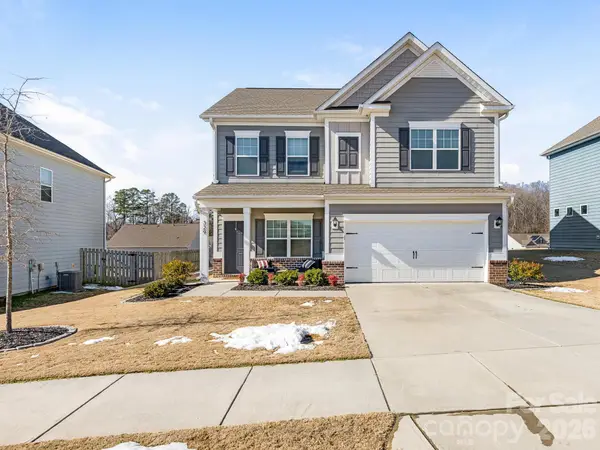 $415,000Coming Soon4 beds 3 baths
$415,000Coming Soon4 beds 3 baths329 Crandon Road, Mount Holly, NC 28120
MLS# 4341064Listed by: CORCORAN HM PROPERTIES - Coming Soon
 $490,000Coming Soon4 beds 4 baths
$490,000Coming Soon4 beds 4 baths109 Elk Court, Mount Holly, NC 28120
MLS# 4344317Listed by: RE/MAX EXECUTIVE - New
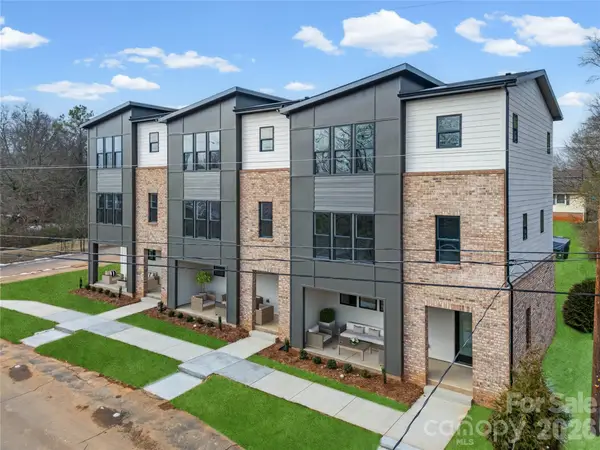 $374,999Active3 beds 3 baths1,657 sq. ft.
$374,999Active3 beds 3 baths1,657 sq. ft.401 Lee Street #C, Mount Holly, NC 28120
MLS# 4341029Listed by: NORTHGROUP REAL ESTATE LLC - New
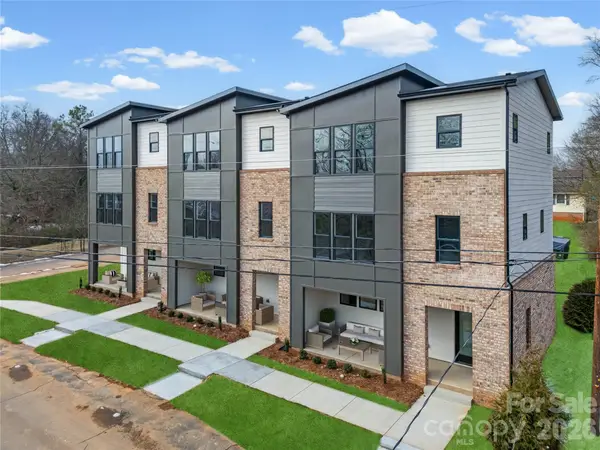 $374,999Active3 beds 3 baths1,657 sq. ft.
$374,999Active3 beds 3 baths1,657 sq. ft.401 Lee Street #B, Mount Holly, NC 28120
MLS# 4341026Listed by: NORTHGROUP REAL ESTATE LLC - Open Sat, 1 to 3pmNew
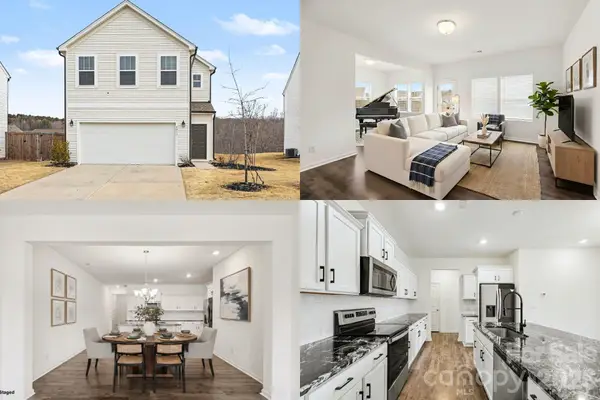 $350,000Active4 beds 3 baths2,418 sq. ft.
$350,000Active4 beds 3 baths2,418 sq. ft.4013 Southern Pine Drive, Mount Holly, NC 28120
MLS# 4341274Listed by: KELLER WILLIAMS SOUTH PARK - New
 $285,000Active3 beds 1 baths1,081 sq. ft.
$285,000Active3 beds 1 baths1,081 sq. ft.107 Oakland Road, Belmont, NC 28012
MLS# 4343555Listed by: EXP REALTY LLC

