625 W Main Street, Murfreesboro, NC 27855
Local realty services provided by:Better Homes and Gardens Real Estate Lifestyle Property Partners
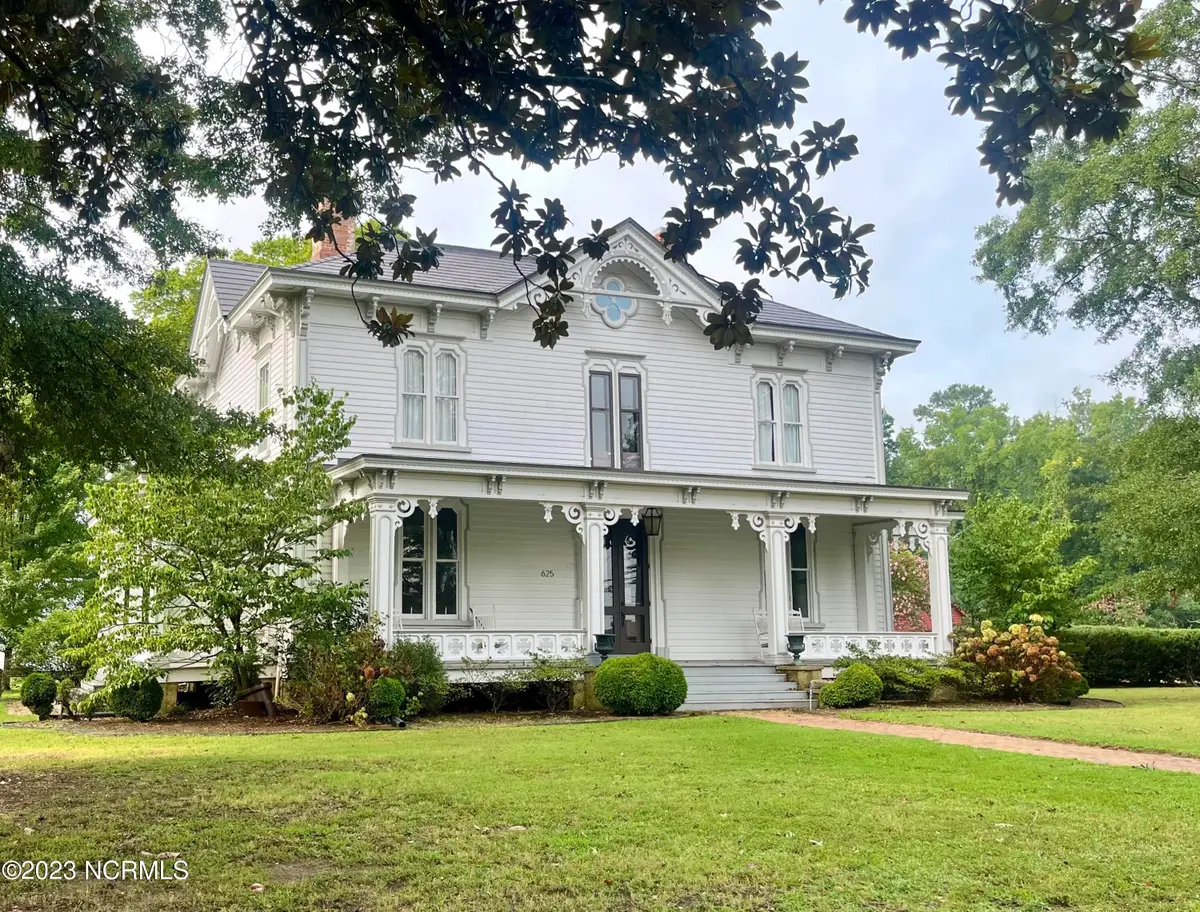
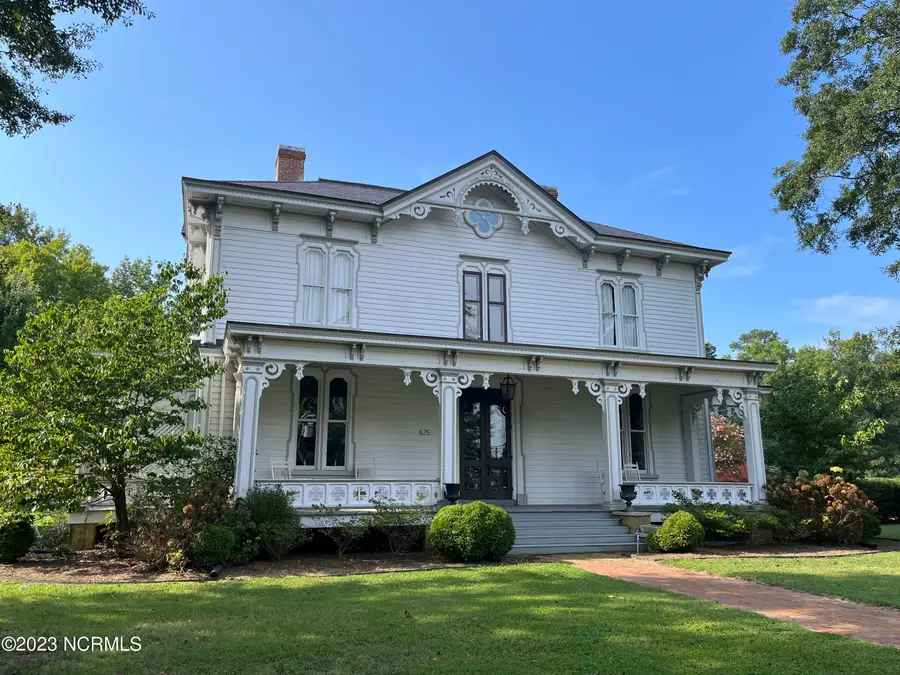
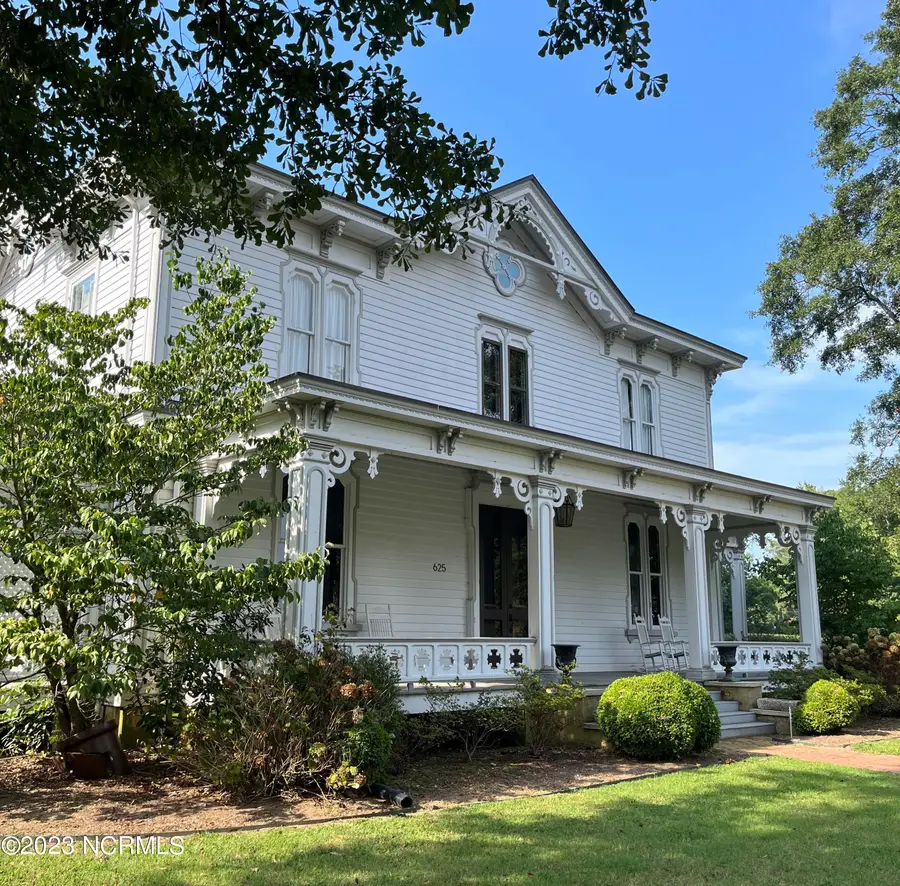
625 W Main Street,Murfreesboro, NC 27855
$559,000
- 5 Beds
- 3 Baths
- 4,600 sq. ft.
- Single family
- Active
Listed by:elicia revelle
Office:revelle realty, llc.
MLS#:100486960
Source:NC_CCAR
Price summary
- Price:$559,000
- Price per sq. ft.:$121.52
About this home
On the National Register of Historic Places, the David A. Barnes Home is one of the most prestigious homes in northeastern North Carolina. Built in 1875 in Murfreesboro, NC, it is one of the last & most elaborate to be designed and built by Jacob W. Holt. The property consists of over 8 acres, mostly fenced, with several contributing outbuildings. The main house is an Italianate two-story, three-bay wide, hipped roof, wood frame home. The home has 12' ceilings, refinished heart pine floors, original doors, windows, baseboards, & 8 fireplaces. A wide front porch leads to a breathtaking front entry foyer. The center hallway divides the two front rooms & the two rear rooms on each floor with a formal staircase in the front foyer and a more simple staircase at the rear. The downstairs rooms are more elaborate, with the center hallway and three of the rooms offering decorative plaster crown moldings. The two front rooms have original sliding pocket doors that lead out onto side porches. There is also a den or library, which could be used as a main level bedroom with full en suite. The main floor has a full bath with antique fixtures and a 1/2 bath, laundry room, dining room, breakfast room, & modern kitchen with high-end appliances. The downstairs back hallway leads onto a covered porch and deck, perfect for enjoying the private back yard. The upstairs has four rooms and a full bath. The home is heated with a gas pack & heat pump, and has central a/c as well. Hot water is provided with a propane on-demand water heater. Top-of-the-line Velvalume storm windows protect the windows and help insulate the home. There is a hay barn, stable, four-seater privy, chicken shed, garden shed, cook's house, & cabin. The cook's house has been restored, has a mini split for heat and a/c, and is a perfect spot for a home office or studio. The cabin would be a great guest house or home office with renovations. This treasure is protected by historic covenants & eligible for tax discount.
Contact an agent
Home facts
- Year built:1875
- Listing Id #:100486960
- Added:191 day(s) ago
- Updated:August 15, 2025 at 10:12 AM
Rooms and interior
- Bedrooms:5
- Total bathrooms:3
- Full bathrooms:2
- Half bathrooms:1
- Living area:4,600 sq. ft.
Heating and cooling
- Cooling:Central Air, Zoned
- Heating:Electric, Gas Pack, Heat Pump, Heating, Propane
Structure and exterior
- Roof:Membrane, Metal
- Year built:1875
- Building area:4,600 sq. ft.
- Lot area:8.18 Acres
Schools
- High school:Hertford County High
- Middle school:Hertford County Middle School
- Elementary school:Riverview Elementary
Utilities
- Water:Water Connected
- Sewer:Sewer Tap Available
Finances and disclosures
- Price:$559,000
- Price per sq. ft.:$121.52
- Tax amount:$6,365 (2025)
New listings near 625 W Main Street
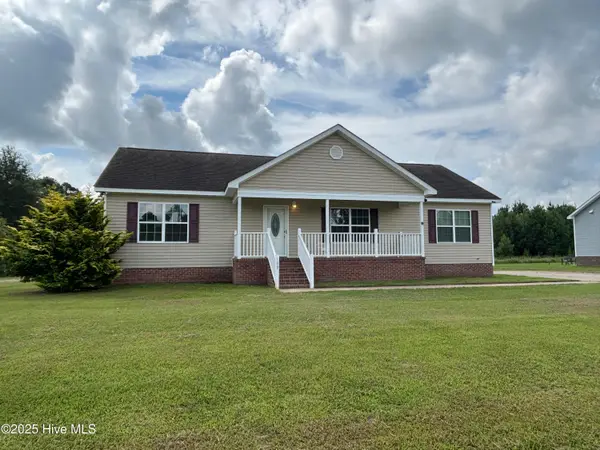 $210,000Pending4 beds 2 baths1,512 sq. ft.
$210,000Pending4 beds 2 baths1,512 sq. ft.109 Hunter Avenue, Murfreesboro, NC 27855
MLS# 100522323Listed by: REVELLE REALTY, LLC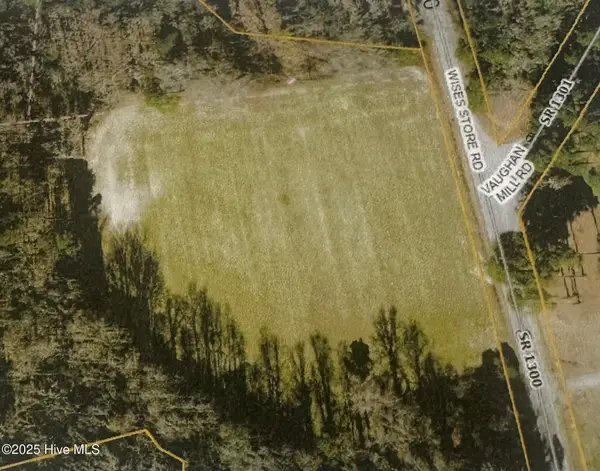 $30,000Active0.96 Acres
$30,000Active0.96 AcresTbd Wise Store Rd. Lot 4, Murfreesboro, NC 27855
MLS# 100520561Listed by: CAROLINA LAND AND HOME REALTY, LLC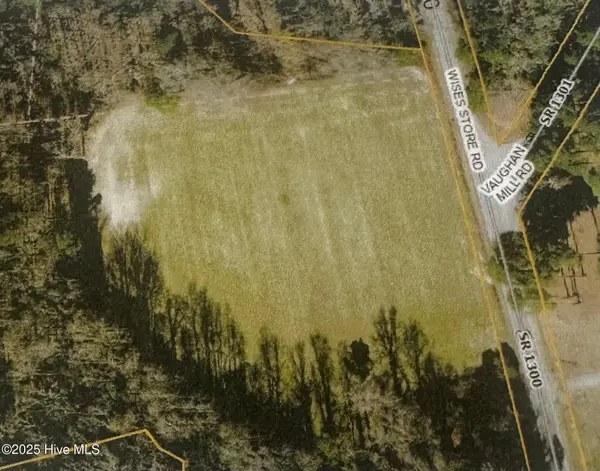 $60,000Active3.09 Acres
$60,000Active3.09 AcresTbd Wise Store Rd. Lot 1, Murfreesboro, NC 27855
MLS# 100520541Listed by: CAROLINA LAND AND HOME REALTY, LLC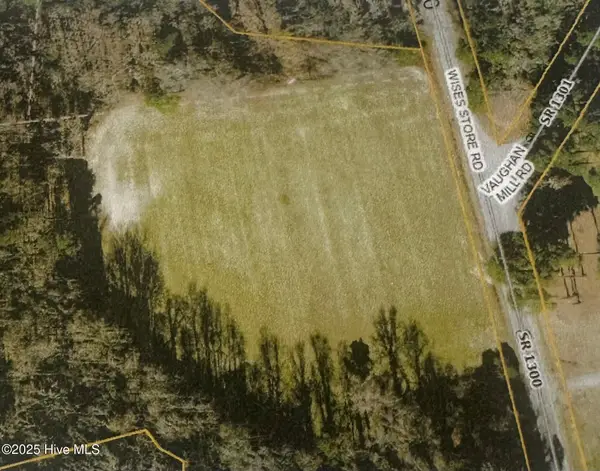 $30,000Active0.9 Acres
$30,000Active0.9 AcresTbd Wise Store Rd. Lot 2, Murfreesboro, NC 27855
MLS# 100520547Listed by: CAROLINA LAND AND HOME REALTY, LLC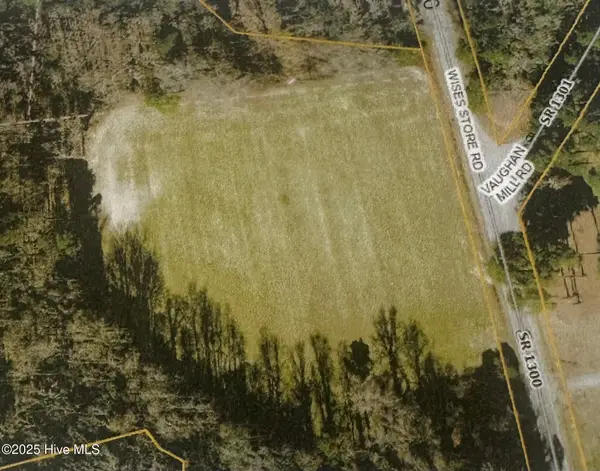 $30,000Active0.9 Acres
$30,000Active0.9 AcresTbd Wise Store Rd. Lot 3, Murfreesboro, NC 27855
MLS# 100520553Listed by: CAROLINA LAND AND HOME REALTY, LLC $255,000Pending3 beds 2 baths1,820 sq. ft.
$255,000Pending3 beds 2 baths1,820 sq. ft.119 E Tellie Lawrence Road, Murfreesboro, NC 27855
MLS# 100508926Listed by: REVELLE REALTY, LLC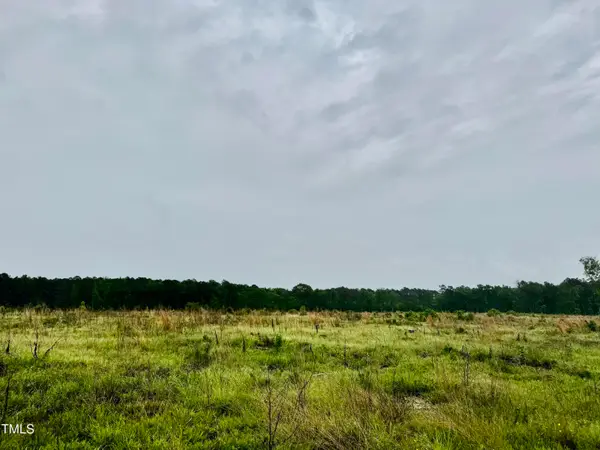 $675,100Active157 Acres
$675,100Active157 Acres0 N Nc 11 Highway, Murfreesboro, NC 27855
MLS# 10094082Listed by: COLDWELL BANKER ADVANTAGE-SMIT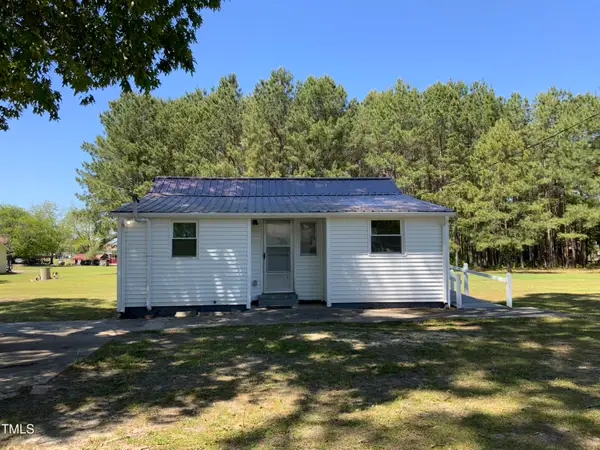 $165,000Active1 beds 1 baths654 sq. ft.
$165,000Active1 beds 1 baths654 sq. ft.109 Revelle Park Lane, Murfreesboro, NC 27855
MLS# 10093861Listed by: COLDWELL BANKER HPW $250,000Active2 beds 2 baths
$250,000Active2 beds 2 baths121 Storey Road, Murfreesboro, NC 27855
MLS# 10093826Listed by: COLDWELL BANKER HPW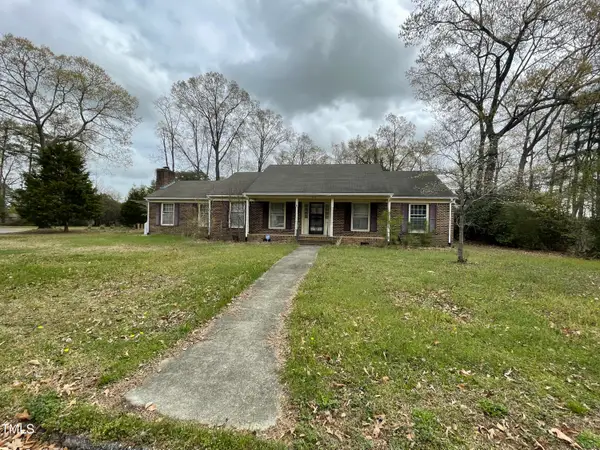 $170,000Pending4 beds 3 baths1,450 sq. ft.
$170,000Pending4 beds 3 baths1,450 sq. ft.218 Jay Trail, Murfreesboro, NC 27855
MLS# 10085751Listed by: COLDWELL BANKER ADVANTAGE
