101 Hickory Nut Lane, Murphy, NC 28906
Local realty services provided by:Better Homes and Gardens Real Estate Metro Brokers
101 Hickory Nut Lane,Murphy, NC 28906
$425,000
- 3 Beds
- 2 Baths
- - sq. ft.
- Single family
- Sold
Listed by: donna srabian team
Office: remax town & country - murphy
MLS#:419104
Source:NEG
Sorry, we are unable to map this address
Price summary
- Price:$425,000
- Monthly HOA dues:$72.17
Contact an agent
Home facts
- Year built:2000
- Listing ID #:419104
- Updated:November 14, 2025 at 05:43 PM
Rooms and interior
- Bedrooms:3
- Total bathrooms:2
- Full bathrooms:2
Heating and cooling
- Cooling:Electric
- Heating:Central, Electric, Heat Pump
Structure and exterior
- Roof:Shingle
- Year built:2000
Utilities
- Water:Shared Well
- Sewer:Septic Tank
Finances and disclosures
- Price:$425,000
New listings near 101 Hickory Nut Lane
- New
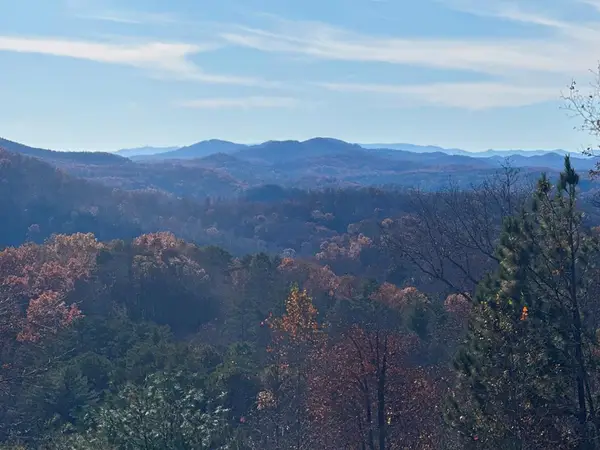 $55,000Active0.75 Acres
$55,000Active0.75 Acres0 Big Sky Drive, Murphy, NC 28906
MLS# 420256Listed by: APPALACHIAN LAND COMPANY - New
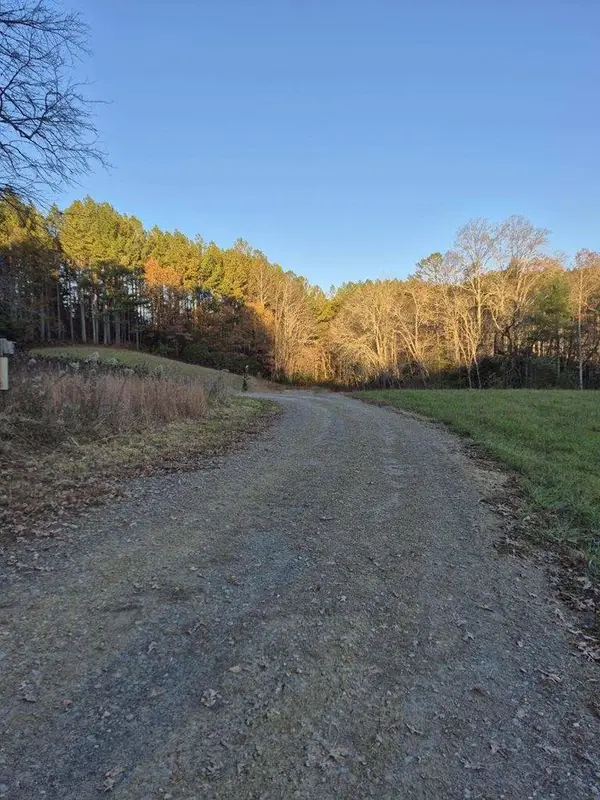 $49,900Active1.53 Acres
$49,900Active1.53 Acres00 Sol Lane, Murphy, NC 28906
MLS# 420257Listed by: REMAX MOUNTAIN PROPERTIES - New
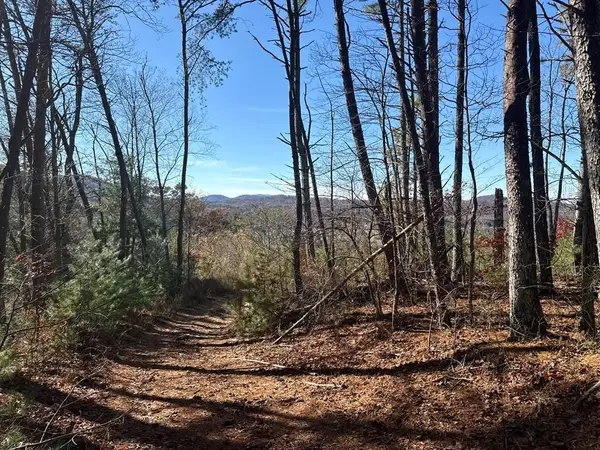 $379,000Active64.14 Acres
$379,000Active64.14 Acres0 Mcguire Street, Murphy, NC 28906
MLS# 420244Listed by: APPALACHIAN LAND COMPANY - New
 $299,700Active3 beds 2 baths1,688 sq. ft.
$299,700Active3 beds 2 baths1,688 sq. ft.28 Divine Drive, Murphy, NC 28906
MLS# 10641969Listed by: TT & L North Carolina - New
 $19,900Active1.38 Acres
$19,900Active1.38 AcresLOT 66 Choctaw Ridge Trail, Murphy, NC 28906
MLS# 10641770Listed by: Re/Max Town & Country - New
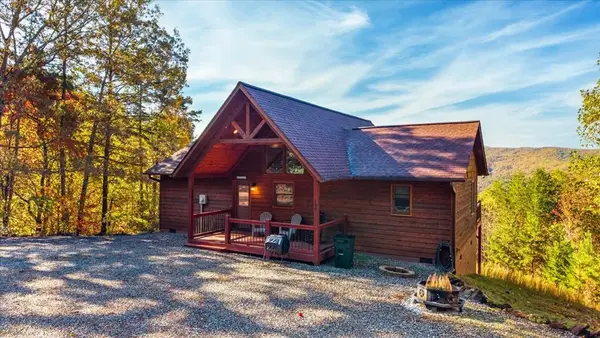 $379,800Active2 beds 2 baths1,053 sq. ft.
$379,800Active2 beds 2 baths1,053 sq. ft.190 Regency Dr, Murphy, NC 28906
MLS# 420210Listed by: EXP REALTY, LLC - New
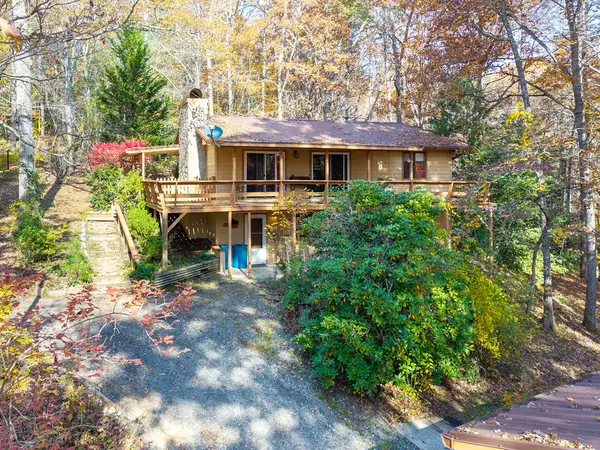 $289,900Active3 beds 2 baths1,482 sq. ft.
$289,900Active3 beds 2 baths1,482 sq. ft.74 Lake Overlook Drive, Murphy, NC 28906
MLS# 420200Listed by: TIMBERWOOD MOUNTAIN REALTY - New
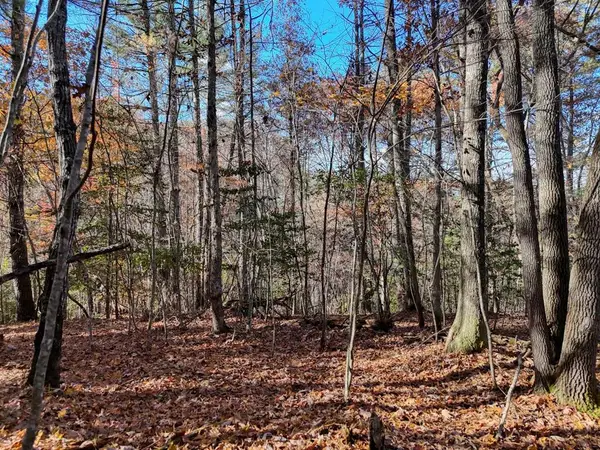 $40,000Active2.28 Acres
$40,000Active2.28 Acres2.28 ac Midway Creek Road, Murphy, NC 28906
MLS# 420180Listed by: MOUNTAIN PROPERTIES LLC - New
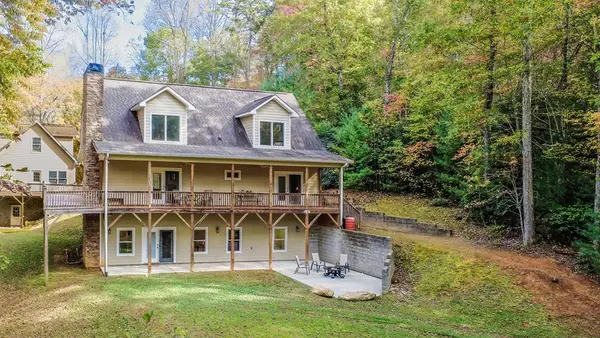 $849,900Active4 beds 4 baths
$849,900Active4 beds 4 baths526 Mcdonald Road, Murphy, NC 28906
MLS# 420158Listed by: COLDWELL BANKER HIGH COUNTRY REALTY - MURPHY - New
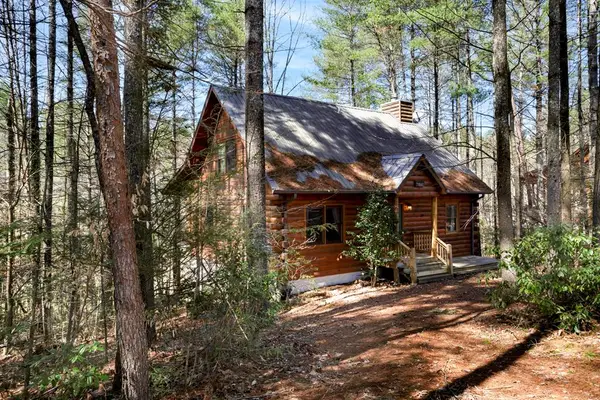 $425,000Active3 beds 2 baths
$425,000Active3 beds 2 baths311 Vineyard Creek Way, Murphy, NC 28906
MLS# 420151Listed by: TIMBERWOOD MOUNTAIN REALTY
