103 Wisteria Drive, Murphy, NC 28906
Local realty services provided by:Better Homes and Gardens Real Estate Metro Brokers
Listed by:kelly schroter
Office:mountain sotheby's international realty
MLS#:413540
Source:NEG
Price summary
- Price:$1,035,000
- Price per sq. ft.:$268.27
- Monthly HOA dues:$83.33
About this home
ASSUMABLE 2.99% MORTGAGE! Welcome to Dancing Elk Lodge, a showstopping Canadian timber log cabin nestled in the prestigious gated community of The Sanctuary at Vance Mountain. Bask in breathtaking SUNSETS and panoramic MOUNTAIN VIEWS from expansive Trex DECKING, the private HOT TUB, or the cozy FIREPIT deck—outdoor living at its finest. Inside, soaring TIMBER BEAMS and a dramatic STONE FIREPLACE set the tone, while the kitchen with granite countertops flows seamlessly into the open living space—perfect for gathering. The WALL OF WINDOWS allows for ambient natural light. The main-level master and laundry offer comfort and convenience, while two guest rooms, a loft, and a full bath are situated on the upper level. The finished terrace level features a MEDIA room, BAR, BONUS ROOM or second master, full bath, and stylish OFFICE. Additional SLEEPING QUARTERS offer FOUR QUEEN BUNKS and classy LOUNGING AREA. This home easily hosts a crowd! An attached TWO CAR GARAGE with convertible attic space and a massive 44'x38' DETACHED GARAGE (ideal for RVs, boats, or toys) complete this mountain dream. The homes energy saving SOLAR PANELS are also located here. Freshly stained exterior. Community water is included. Convenient to Blue Ridge (25 min.), McCaysville GA (20 min), and Murphy NC (20 min), where you can experience all the joys of mountain living including wineries, hiking, boating, trout fishing, kayaking and so much more!
Contact an agent
Home facts
- Year built:2009
- Listing ID #:413540
- Updated:September 08, 2025 at 05:39 PM
Rooms and interior
- Bedrooms:4
- Total bathrooms:4
- Full bathrooms:3
- Half bathrooms:1
- Living area:3,858 sq. ft.
Heating and cooling
- Cooling:Electric
- Heating:Central, Electric
Structure and exterior
- Roof:Metal
- Year built:2009
- Building area:3,858 sq. ft.
- Lot area:2.25 Acres
Utilities
- Water:Private
- Sewer:Septic Tank
Finances and disclosures
- Price:$1,035,000
- Price per sq. ft.:$268.27
New listings near 103 Wisteria Drive
- New
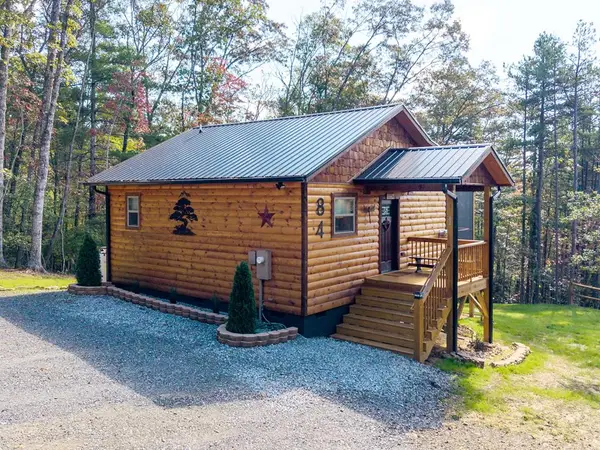 $299,900Active1 beds 1 baths624 sq. ft.
$299,900Active1 beds 1 baths624 sq. ft.84 Lazy Creek Lane, Murphy, NC 28906
MLS# 419342Listed by: EXIT REALTY MOUNTAIN VIEW PROPERTIES - New
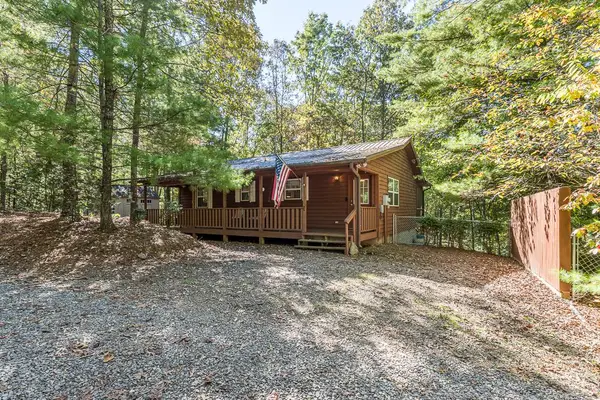 $269,500Active2 beds 2 baths
$269,500Active2 beds 2 baths45 Settlers Crossing Way, Murphy, NC 28906
MLS# 419341Listed by: REMAX TOWN & COUNTRY - MURPHY - New
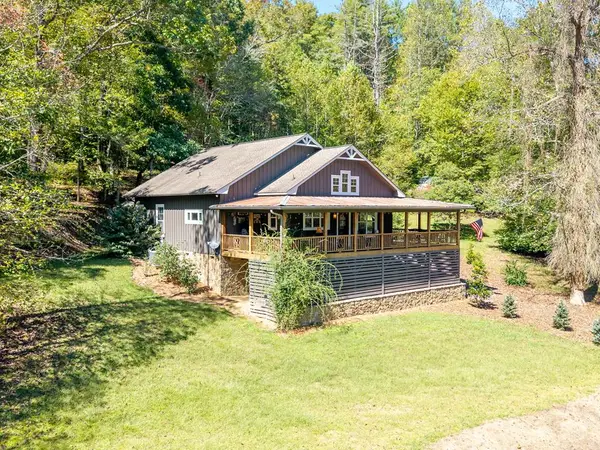 $850,000Active3 beds 3 baths1,540 sq. ft.
$850,000Active3 beds 3 baths1,540 sq. ft.220 Haven Lane, Murphy, NC 28906
MLS# 419331Listed by: CENTURY 21 BLACK BEAR REALTY - New
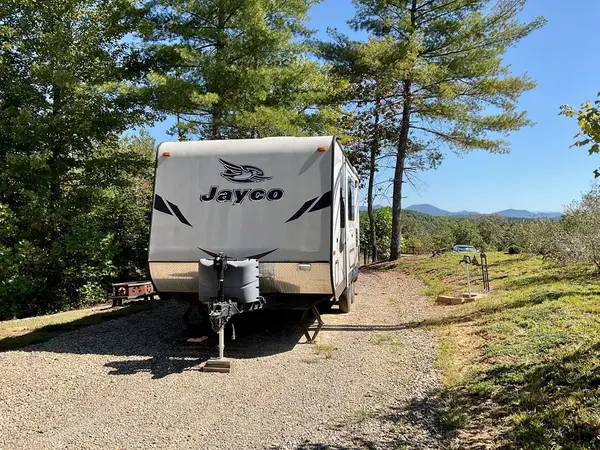 $99,000Active1.37 Acres
$99,000Active1.37 Acres215 Pioneer Road, Murphy, NC 28906
MLS# 419332Listed by: REMAX TOWN & COUNTRY - HIAWASSEE - New
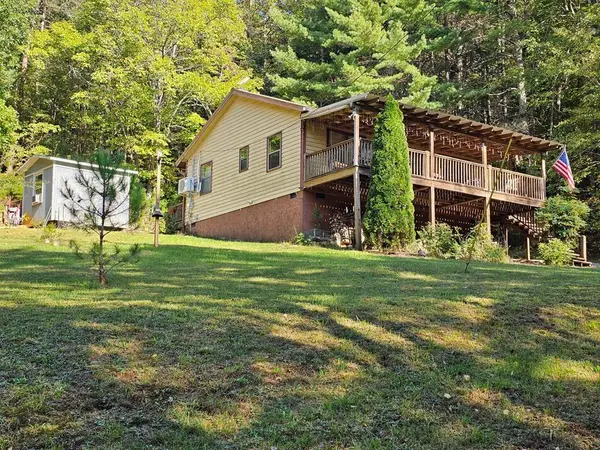 $189,500Active2 beds 1 baths900 sq. ft.
$189,500Active2 beds 1 baths900 sq. ft.179 Tulip Lane, Murphy, NC 28906
MLS# 419323Listed by: BIG REALTY! - New
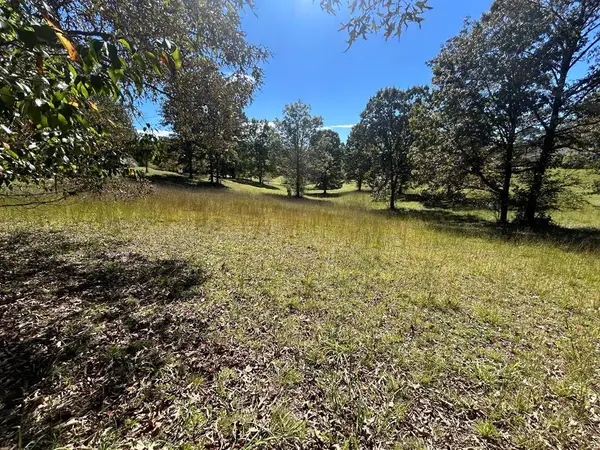 $44,900Active1.26 Acres
$44,900Active1.26 Acres0 Country Lane, Murphy, NC 28906
MLS# 419295Listed by: APPALACHIAN LAND COMPANY - New
 $55,000Active1.38 Acres
$55,000Active1.38 AcresTbd Rustic Valley Holw Hollow, Murphy, NC 28906
MLS# 100534101Listed by: COLDWELL BANKER PREFERRED PROPERTIES - New
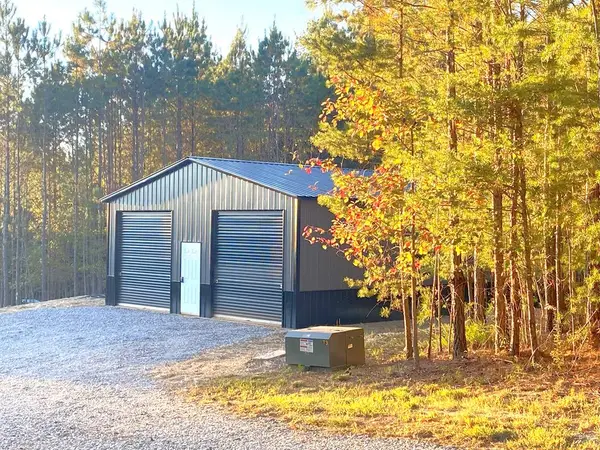 $374,900Active1 beds 1 baths
$374,900Active1 beds 1 baths372 Angelico Ridge, Murphy, NC 28906
MLS# 419275Listed by: GEORGIA MOUNTAIN REAL ESTATE OPTIONS - New
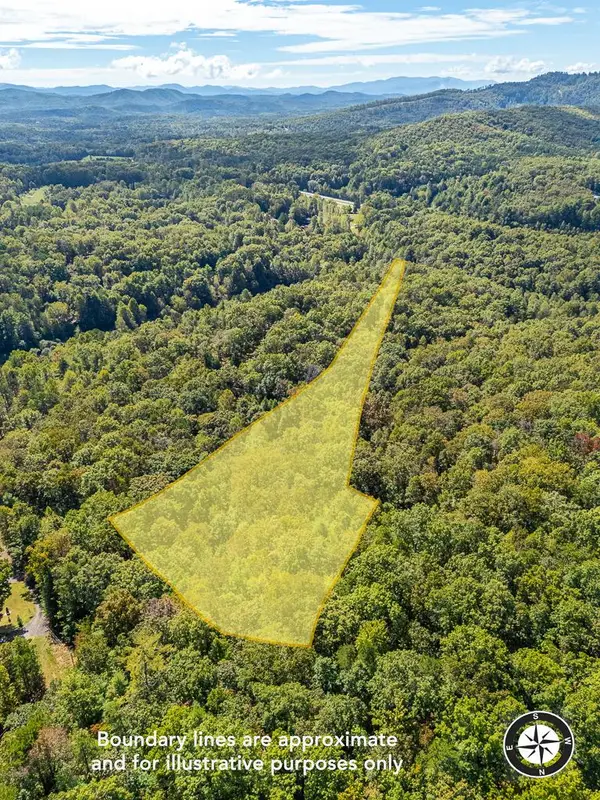 $89,000Active8.73 Acres
$89,000Active8.73 Acres0 Wolf Print Ridge, Murphy, NC 28906
MLS# 419274Listed by: REMAX TOWN & COUNTRY - MURPHY - New
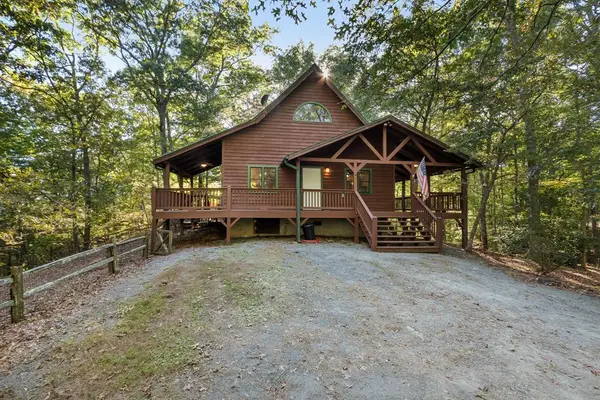 $359,900Active2 beds 2 baths1,480 sq. ft.
$359,900Active2 beds 2 baths1,480 sq. ft.557 Goldfinch Ln, Murphy, NC 28906
MLS# 419264Listed by: REMAX MOUNTAIN PROPERTIES
