125 Mountain Overlook Drive, Murphy, NC 28906
Local realty services provided by:Better Homes and Gardens Real Estate Metro Brokers
Listed by: david ritz
Office: remax mountain properties
MLS#:419154
Source:NEG
Price summary
- Price:$459,900
- Price per sq. ft.:$195.45
- Monthly HOA dues:$50
About this home
AMAZING MOUNTAIN VIEWS Experience breathtaking mountain vistas from this stunning 3-bedroom, 3-bath chalet situated in Cedar Ridge, just a short drive from downtown Murphy. The expansive deck offers panoramic views in every direction, making it an ideal spot for relaxation or entertaining. Inside, the open-concept design features a bright and airy kitchen, dining area, and living room, all bathed in natural light from the chalet-style windows. This main level also includes a guest bedroom, a bathroom, and a laundry room for added convenience. The primary bedroom and bath are located in the loft upstairs, while the basement offers an additional bedroom and bath, perfect for accommodating guests. The property is further enhanced by a one-car attached garage, a shed, a fire pit, and an inviting porch swing, all set against the backdrop of the stunning mountain landscape.
Contact an agent
Home facts
- Year built:1998
- Listing ID #:419154
- Updated:October 21, 2025 at 05:44 PM
Rooms and interior
- Bedrooms:3
- Total bathrooms:3
- Full bathrooms:3
- Living area:2,353 sq. ft.
Heating and cooling
- Cooling:Electric, Heat Pump
- Heating:Electric, Heat Pump
Structure and exterior
- Roof:Metal
- Year built:1998
- Building area:2,353 sq. ft.
- Lot area:0.6 Acres
Utilities
- Water:Shared Well
- Sewer:Septic Tank
Finances and disclosures
- Price:$459,900
- Price per sq. ft.:$195.45
New listings near 125 Mountain Overlook Drive
- New
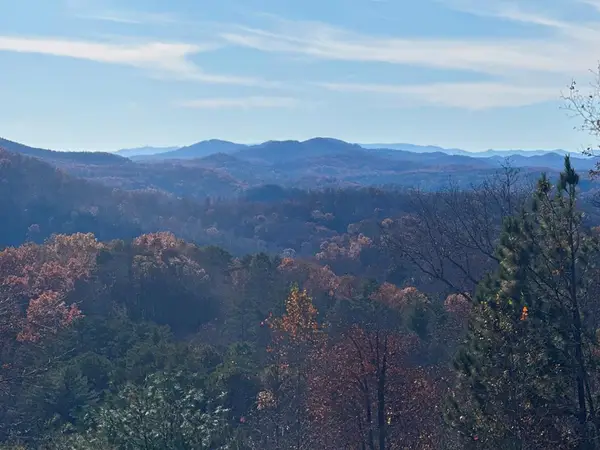 $55,000Active0.75 Acres
$55,000Active0.75 Acres0 Big Sky Drive, Murphy, NC 28906
MLS# 420256Listed by: APPALACHIAN LAND COMPANY - New
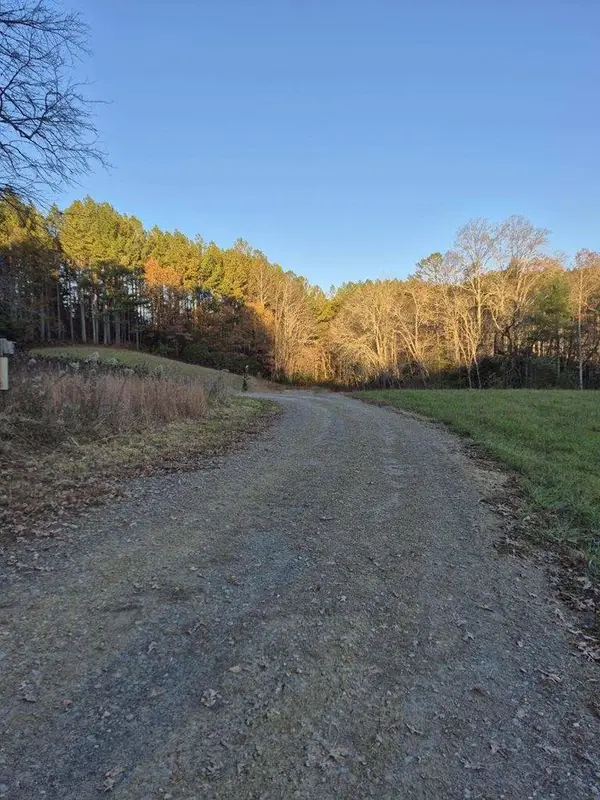 $49,900Active1.53 Acres
$49,900Active1.53 Acres00 Sol Lane, Murphy, NC 28906
MLS# 420257Listed by: REMAX MOUNTAIN PROPERTIES - New
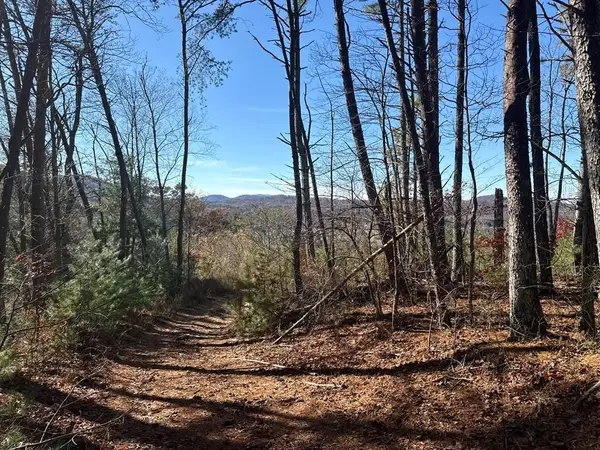 $379,000Active64.14 Acres
$379,000Active64.14 Acres0 Mcguire Street, Murphy, NC 28906
MLS# 420244Listed by: APPALACHIAN LAND COMPANY - New
 $299,700Active3 beds 2 baths1,688 sq. ft.
$299,700Active3 beds 2 baths1,688 sq. ft.28 Divine Drive, Murphy, NC 28906
MLS# 10641969Listed by: TT & L North Carolina - New
 $19,900Active1.38 Acres
$19,900Active1.38 AcresLOT 66 Choctaw Ridge Trail, Murphy, NC 28906
MLS# 10641770Listed by: Re/Max Town & Country - New
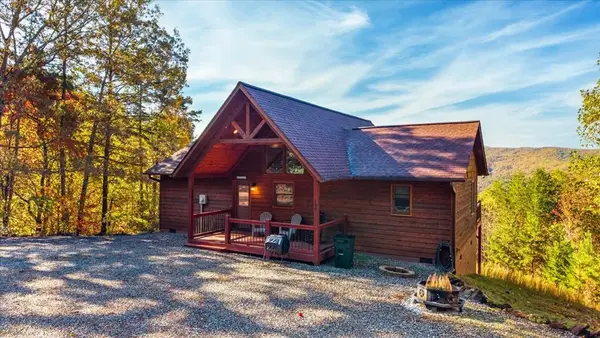 $379,800Active2 beds 2 baths1,053 sq. ft.
$379,800Active2 beds 2 baths1,053 sq. ft.190 Regency Dr, Murphy, NC 28906
MLS# 420210Listed by: EXP REALTY, LLC - New
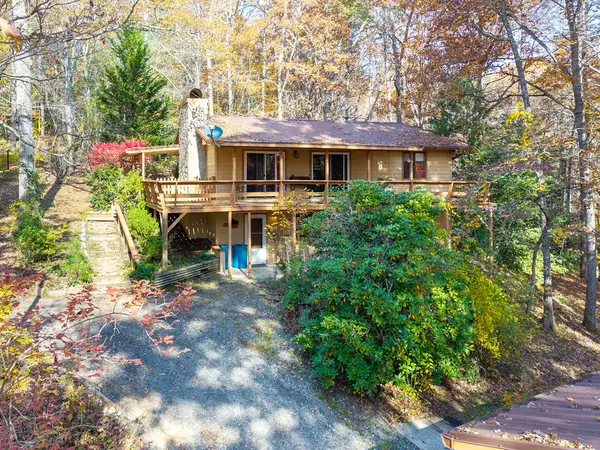 $289,900Active3 beds 2 baths1,482 sq. ft.
$289,900Active3 beds 2 baths1,482 sq. ft.74 Lake Overlook Drive, Murphy, NC 28906
MLS# 420200Listed by: TIMBERWOOD MOUNTAIN REALTY - New
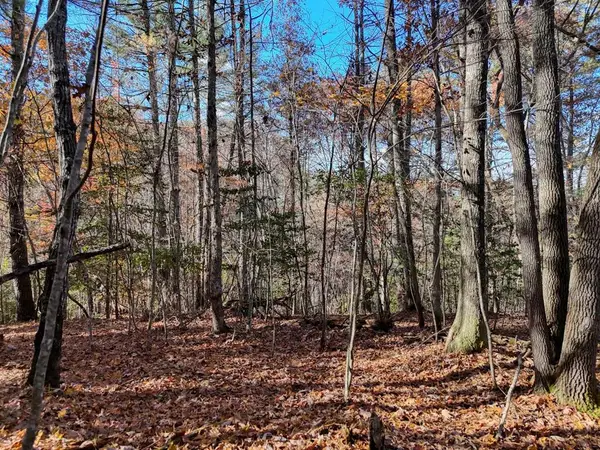 $40,000Active2.28 Acres
$40,000Active2.28 Acres2.28 ac Midway Creek Road, Murphy, NC 28906
MLS# 420180Listed by: MOUNTAIN PROPERTIES LLC - New
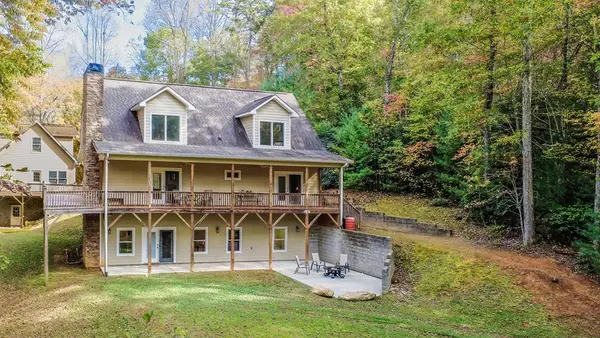 $849,900Active4 beds 4 baths
$849,900Active4 beds 4 baths526 Mcdonald Road, Murphy, NC 28906
MLS# 420158Listed by: COLDWELL BANKER HIGH COUNTRY REALTY - MURPHY - New
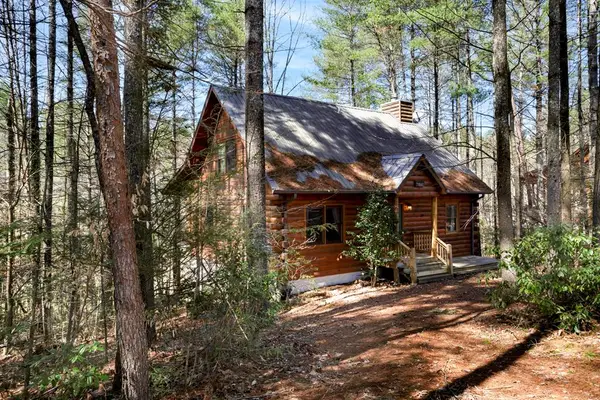 $425,000Active3 beds 2 baths
$425,000Active3 beds 2 baths311 Vineyard Creek Way, Murphy, NC 28906
MLS# 420151Listed by: TIMBERWOOD MOUNTAIN REALTY
