129 Crooked Lane, Murphy, NC 28906
Local realty services provided by:Better Homes and Gardens Real Estate Heritage
Listed by:kevin gioia
Office:beycome brokerage realty llc.
MLS#:4318798
Source:CH
129 Crooked Lane,Murphy, NC 28906
$249,900
- 2 Beds
- 3 Baths
- 1,602 sq. ft.
- Single family
- Active
Price summary
- Price:$249,900
- Price per sq. ft.:$155.99
About this home
Charming 2-bedroom, 2.5-bathroom home nestled in the serene surroundings of Murphy, NC. This inviting property features a spacious living area with a cozy fireplace, a well-appointed kitchen with ample cabinetry, and a large master suite. Enjoy the tranquility of the outdoors on the expansive deck overlooking a lush backyard. Conveniently located near local amenities, this home offers a superb blend of comfort and convenience. Don't miss out on this wonderful opportunity to own a piece of paradise.
Contact an agent
Home facts
- Year built:2005
- Listing ID #:4318798
- Updated:November 04, 2025 at 12:10 PM
Rooms and interior
- Bedrooms:2
- Total bathrooms:3
- Full bathrooms:2
- Half bathrooms:1
- Living area:1,602 sq. ft.
Heating and cooling
- Heating:Natural Gas
Structure and exterior
- Year built:2005
- Building area:1,602 sq. ft.
- Lot area:0.86 Acres
Schools
- High school:Unspecified
- Elementary school:Unspecified
Utilities
- Water:Well
- Sewer:Septic (At Site)
Finances and disclosures
- Price:$249,900
- Price per sq. ft.:$155.99
New listings near 129 Crooked Lane
- New
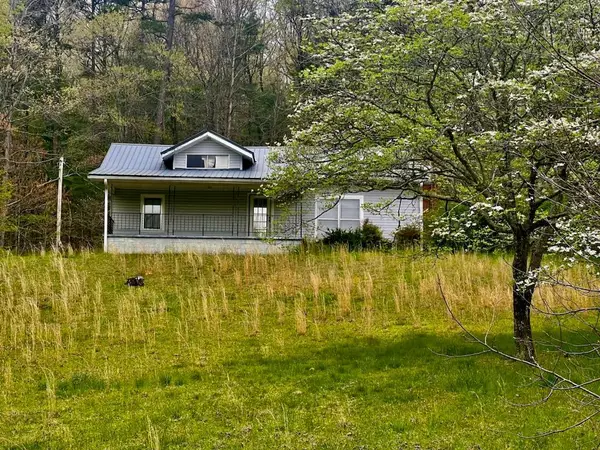 $325,000Active3 beds 1 baths1,386 sq. ft.
$325,000Active3 beds 1 baths1,386 sq. ft.16378 Hwy 64, Murphy, NC 28906
MLS# 420049Listed by: APPALACHIAN LAND COMPANY 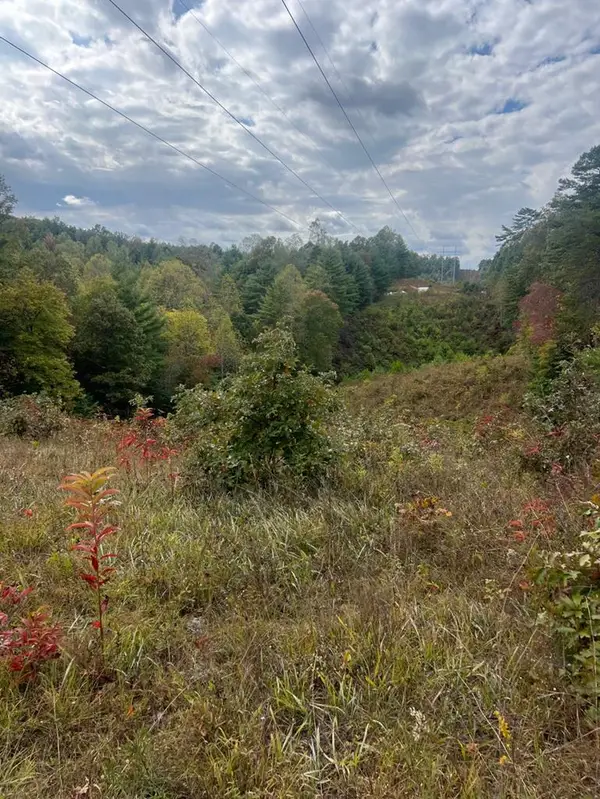 $178,000Pending38 Acres
$178,000Pending38 AcresTBD John Taylor Road, Murphy, NC 28906
MLS# 420044Listed by: REMAX TOWN & COUNTRY - BRIDGEMILL- New
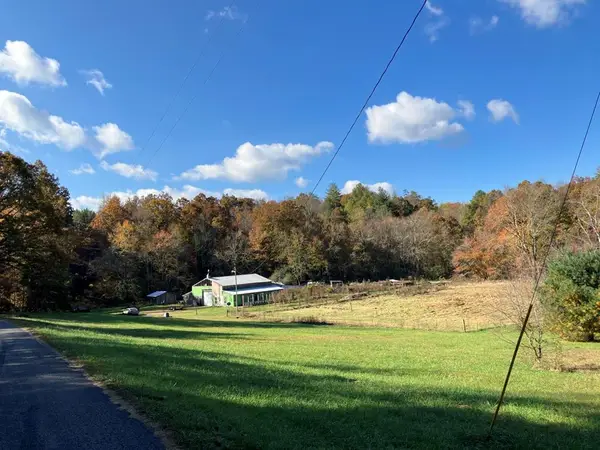 $249,900Active2 beds 2 baths
$249,900Active2 beds 2 baths1838 Liberty Road, Murphy, NC 28906
MLS# 420038Listed by: COLDWELL BANKER HIGH COUNTRY REALTY - MURPHY - New
 $299,900Active39 Acres
$299,900Active39 Acres39 Acres Hedden Stiles Road, Murphy, NC 28906
MLS# 420042Listed by: COLDWELL BANKER HIGH COUNTRY REALTY - MURPHY - New
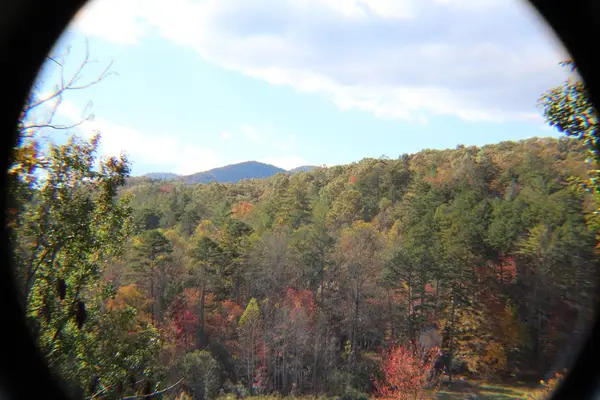 $32,900Active2 Acres
$32,900Active2 AcresLot 17 Old Taylors Ferry Ridge, Murphy, NC 28906
MLS# 420032Listed by: CAROLINA MOUNTAIN HOMES - New
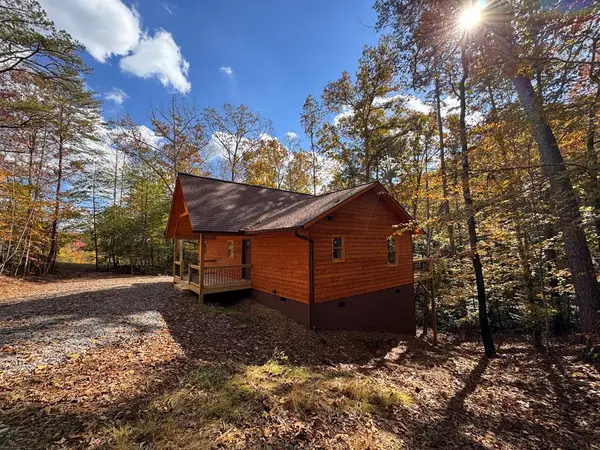 $345,000Active2 beds 2 baths1,056 sq. ft.
$345,000Active2 beds 2 baths1,056 sq. ft.164 Shadow Lane, Murphy, NC 28906
MLS# 419995Listed by: CAROLINA MOUNTAIN HOMES - New
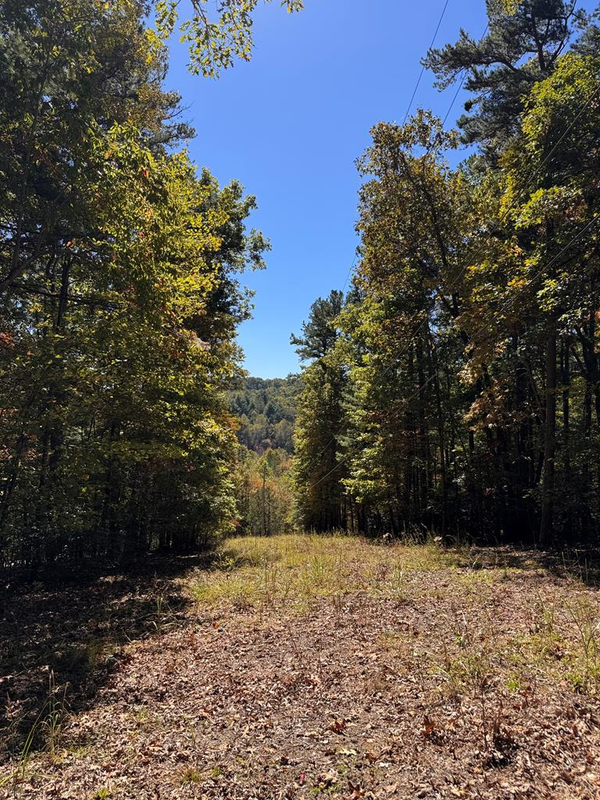 $69,000Active3.08 Acres
$69,000Active3.08 Acres000 Hwy 294, Murphy, NC 28906
MLS# 419992Listed by: CAROLINA MOUNTAIN HOMES - New
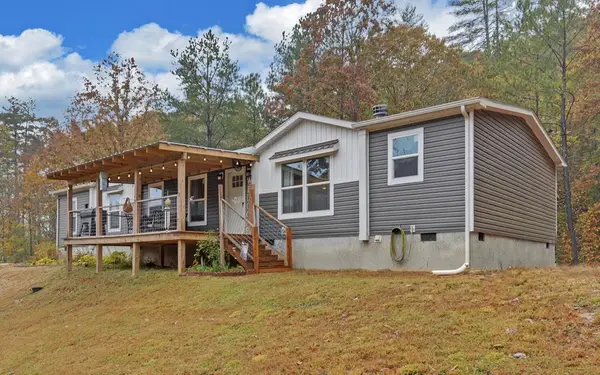 $289,900Active4 beds 2 baths1,944 sq. ft.
$289,900Active4 beds 2 baths1,944 sq. ft.20 Daugherty Ridge, Murphy, NC 28906
MLS# 419991Listed by: APPALACHIAN LAND COMPANY - New
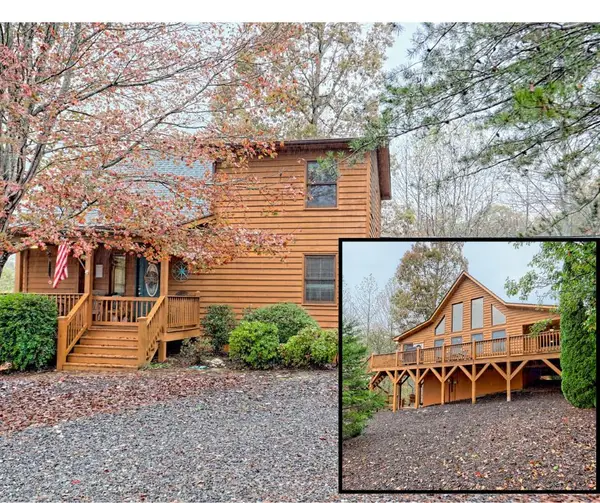 $439,900Active2 beds 3 baths2,088 sq. ft.
$439,900Active2 beds 3 baths2,088 sq. ft.36 Prairie Xing, Murphy, NC 28906
MLS# 419973Listed by: REMAX MOUNTAIN PROPERTIES
