212 Natural Springs Drive, Murphy, NC 28906
Local realty services provided by:Better Homes and Gardens Real Estate Metro Brokers
212 Natural Springs Drive,Murphy, NC 28906
$440,000
- 3 Beds
- 3 Baths
- 2,750 sq. ft.
- Single family
- Pending
Listed by: the mountain life team, heather byers
Office: keller williams elevate
MLS#:418182
Source:NEG
Price summary
- Price:$440,000
- Price per sq. ft.:$160
Contact an agent
Home facts
- Year built:1957
- Listing ID #:418182
- Updated:November 20, 2025 at 06:42 PM
Rooms and interior
- Bedrooms:3
- Total bathrooms:3
- Full bathrooms:2
- Half bathrooms:1
- Living area:2,750 sq. ft.
Heating and cooling
- Cooling:Electric
- Heating:Central, Electric
Structure and exterior
- Roof:Metal
- Year built:1957
- Building area:2,750 sq. ft.
- Lot area:2.13 Acres
Utilities
- Water:Public
- Sewer:Public Sewer
Finances and disclosures
- Price:$440,000
- Price per sq. ft.:$160
New listings near 212 Natural Springs Drive
- New
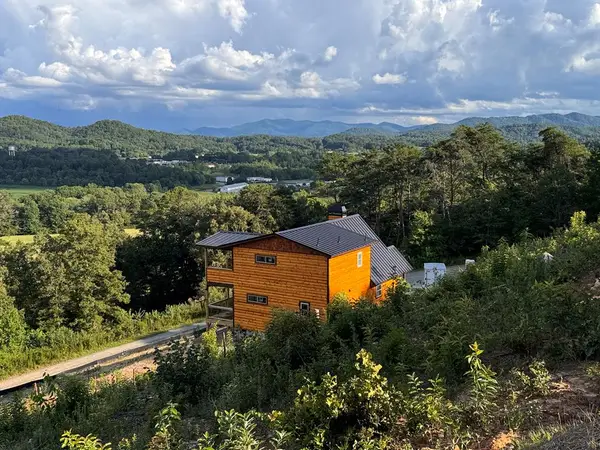 $399,900Active2 beds 3 baths1,294 sq. ft.
$399,900Active2 beds 3 baths1,294 sq. ft.106 Mistletoe Ridge, Murphy, NC 28906
MLS# 420862Listed by: CAROLINA MOUNTAIN HOMES - New
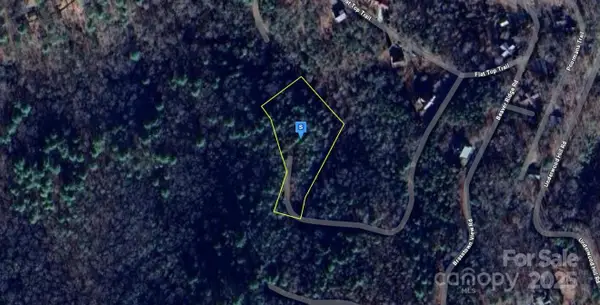 $16,999Active1.94 Acres
$16,999Active1.94 Acres25 Flat Top Trail, Murphy, NC 28906
MLS# 4330395Listed by: MRE BROKERAGE SERVICES LLC - New
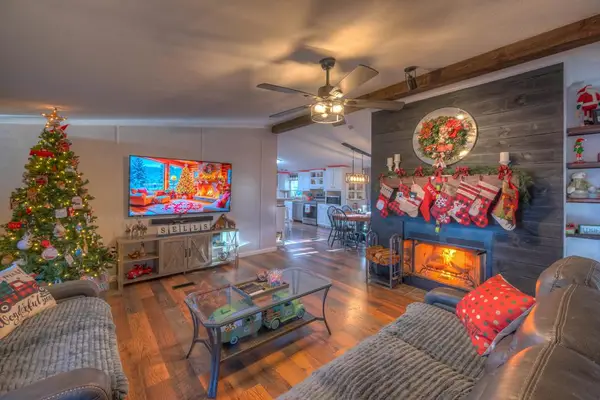 $239,900Active3 beds 2 baths1,728 sq. ft.
$239,900Active3 beds 2 baths1,728 sq. ft.215 Turkey Ridge Drive, Murphy, NC 28906
MLS# 420828Listed by: REMAX MOUNTAIN PROPERTIES - New
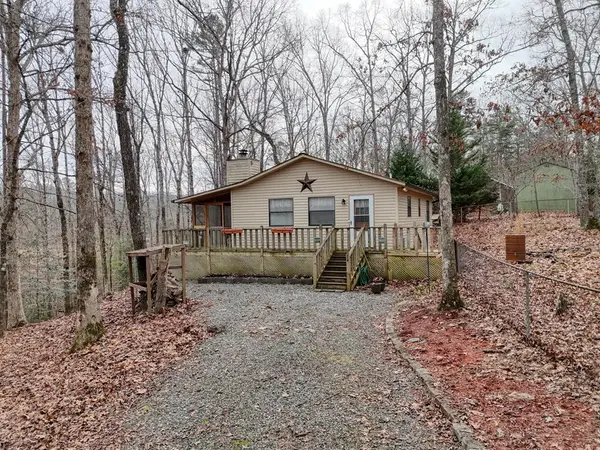 $259,900Active2 beds 1 baths816 sq. ft.
$259,900Active2 beds 1 baths816 sq. ft.54 Hideaway Lane, Murphy, NC 28906
MLS# 420827Listed by: REMAX TOWN & COUNTRY - BLAIRSVILLE - New
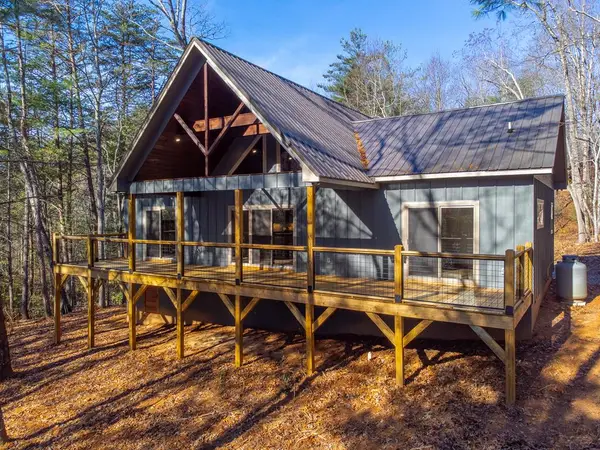 $369,000Active2 beds 2 baths
$369,000Active2 beds 2 baths397 Kennelly Loop, Murphy, NC 28906
MLS# 420819Listed by: REAL ESTATE PROFESSIONALS OF HAYWOOD COUNTY - New
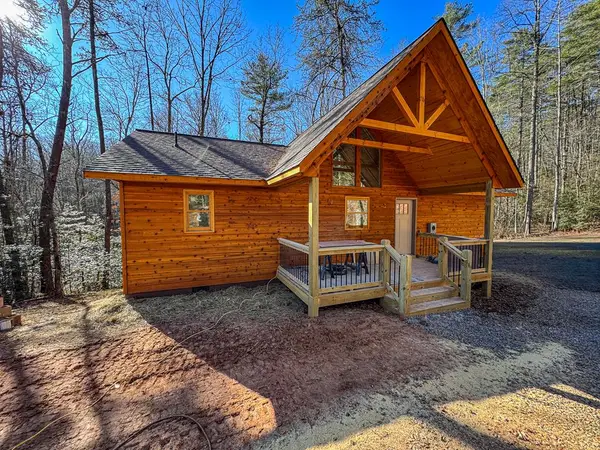 $349,900Active2 beds 2 baths1,056 sq. ft.
$349,900Active2 beds 2 baths1,056 sq. ft.205 Chestnut Oaks Drive, Murphy, NC 28906
MLS# 420820Listed by: CAROLINA MOUNTAIN HOMES - New
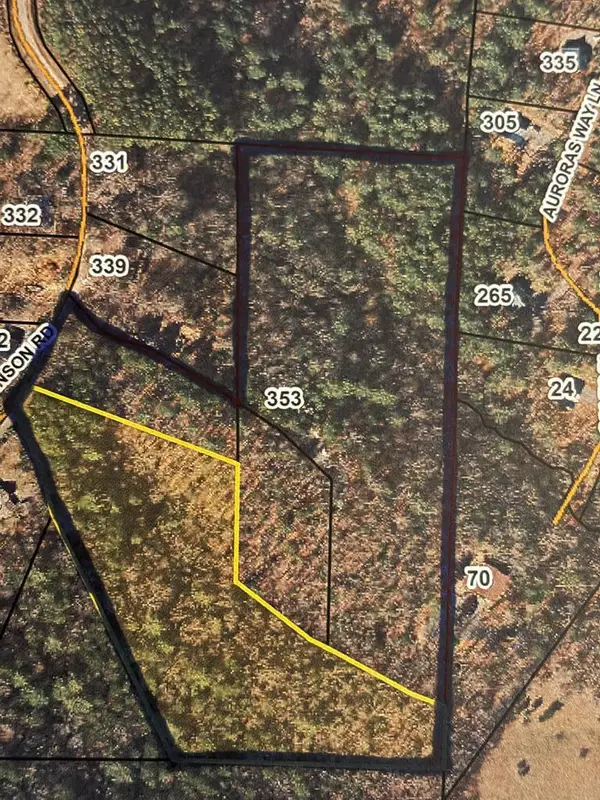 $167,000Active12 Acres
$167,000Active12 Acres4 Lots Old Johnson Road, Murphy, NC 28906
MLS# 420813Listed by: COLDWELL BANKER HIGH COUNTRY REALTY - MURPHY - New
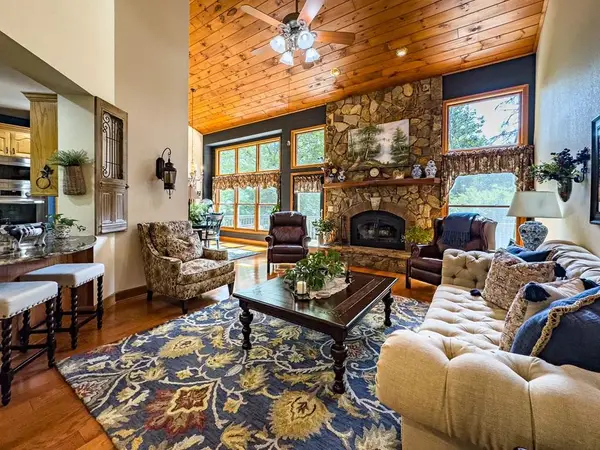 $649,900Active3 beds 4 baths
$649,900Active3 beds 4 baths59 Cabin Run Lane, Murphy, NC 28906
MLS# 420761Listed by: CAROLINA MOUNTAIN HOMES - New
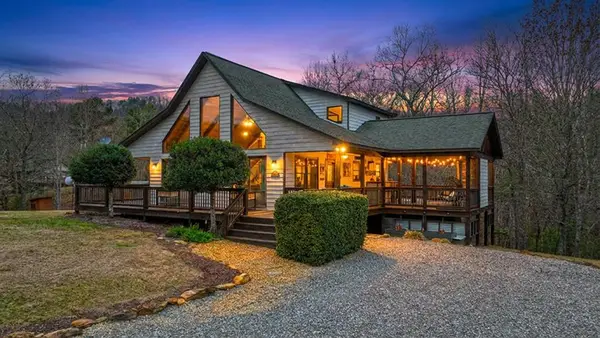 $424,700Active2 beds 2 baths1,428 sq. ft.
$424,700Active2 beds 2 baths1,428 sq. ft.39 Red Bud Lane, Murphy, NC 28906
MLS# 420738Listed by: REMAX TOWN & COUNTRY - MURPHY - New
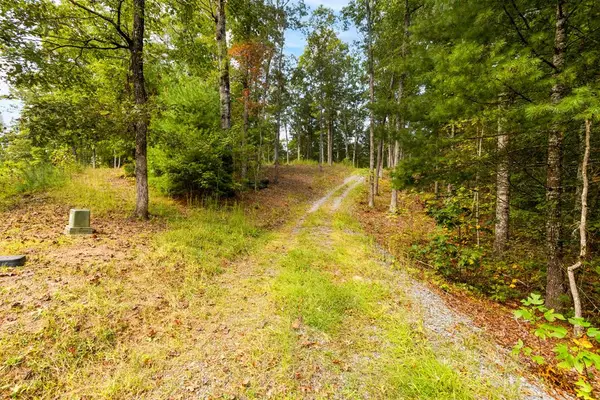 $149,500Active3.71 Acres
$149,500Active3.71 Acres00 Nature Valley Trail, Murphy, NC 28906
MLS# 420740Listed by: APPALACHIAN LAND COMPANY
