214 Hedden Road, Murphy, NC 28906
Local realty services provided by:Better Homes and Gardens Real Estate Metro Brokers
Listed by: david ritz
Office: remax mountain properties
MLS#:417311
Source:NEG
Price summary
- Price:$675,000
- Price per sq. ft.:$191.54
About this home
This stunning split-level home with private gated entrance and circular paved drive is situated on over 1 acre of unrestricted land. Upon entering the main home, you are greeted by an open floor plan that seamlessly connects the kitchen, dining area with a wet bar, and a living room adorned with a cozy gas fireplace and elegant high tray ceilings. The spacious modern kitchen is equipped with granite counters, a center island, breakfast bar, and generous cabinet and countertop space. The main level also offers a half bath, a large storage room, and an attached one-car garage. The primary suite, located on the lower level, includes a bedroom with a wood-burning fireplace, a large walk-in closet, walk-out access to a covered deck, and a luxurious bathroom complete with an enormous tiled shower, separate tub, double sink vanity, and closet with washer & dryer. The upstairs has a guest bedroom and full bath, plus a large bonus room, making it ideal for visitors. A new well pump has been installed and there is a whole house water filtration system. Additionally, there's a separate 1/1 guesthouse with a private entrance perfect for an in-law suite or as an income-producing rental. Adding further versatility, there's a finished room beneath the guest house, previously used as a gym/game room. Outside, the property transforms into an entertainer's paradise with an expansive deck featuring a BBQ area, outdoor kitchen, sundeck, fire pit, and hot tub all overlooking the tranquil pond. Completing this exceptional property is a 40x60 insulated workshop with 200 amp service and a 24x24 metal shed making it a truly unique offering that must be seen to be appreciated.
Contact an agent
Home facts
- Year built:1999
- Listing ID #:417311
- Updated:December 25, 2025 at 04:13 PM
Rooms and interior
- Bedrooms:2
- Total bathrooms:3
- Full bathrooms:2
- Half bathrooms:1
- Living area:3,524 sq. ft.
Heating and cooling
- Cooling:Electric, Wall Unit(s)
- Heating:Electric, Heat Pump
Structure and exterior
- Roof:Shingle
- Year built:1999
- Building area:3,524 sq. ft.
- Lot area:1.33 Acres
Utilities
- Water:Well
- Sewer:Septic Tank
Finances and disclosures
- Price:$675,000
- Price per sq. ft.:$191.54
New listings near 214 Hedden Road
- New
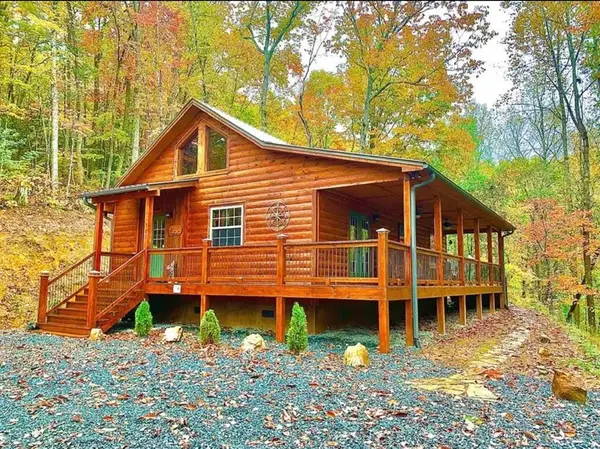 $349,000Active2 beds 2 baths1,040 sq. ft.
$349,000Active2 beds 2 baths1,040 sq. ft.90 Solitude Ridge Lane, Murphy, NC 28906
MLS# 421172Listed by: EXP REALTY, LLC - New
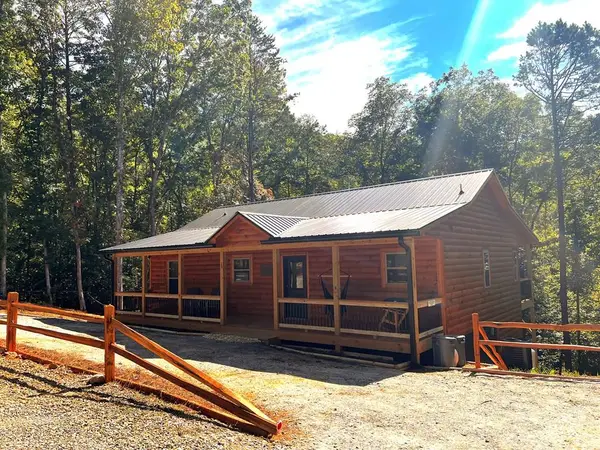 $364,900Active3 beds 2 baths1,204 sq. ft.
$364,900Active3 beds 2 baths1,204 sq. ft.29 Oak Hill Drive, Murphy, NC 28906
MLS# 421166Listed by: EXP REALTY, LLC - New
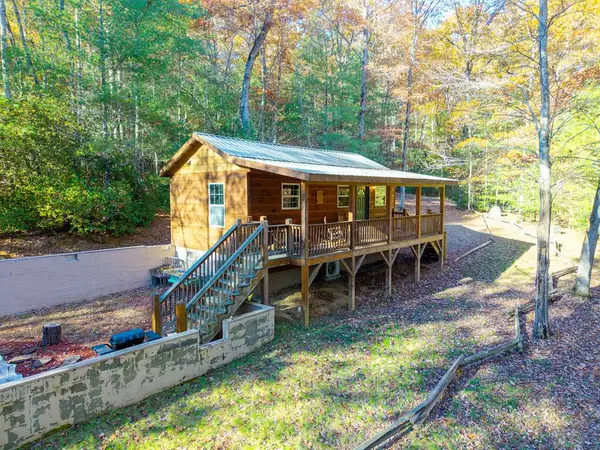 $220,000Active1 beds 1 baths
$220,000Active1 beds 1 baths700 Dickey Road, Murphy, NC 28906
MLS# 421152Listed by: APPALACHIAN LAND COMPANY - New
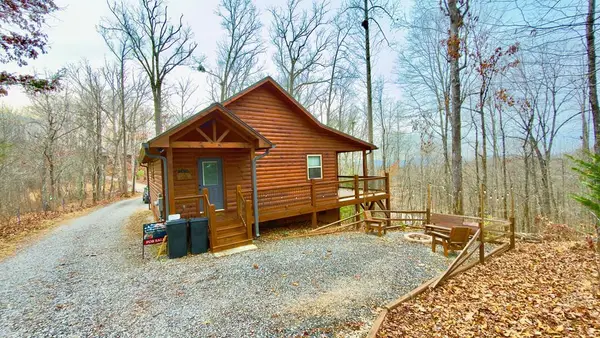 $349,900Active2 beds 2 baths1,040 sq. ft.
$349,900Active2 beds 2 baths1,040 sq. ft.449 Legendary Ridge Road, Murphy, NC 28906
MLS# 421142Listed by: EXP REALTY, LLC - New
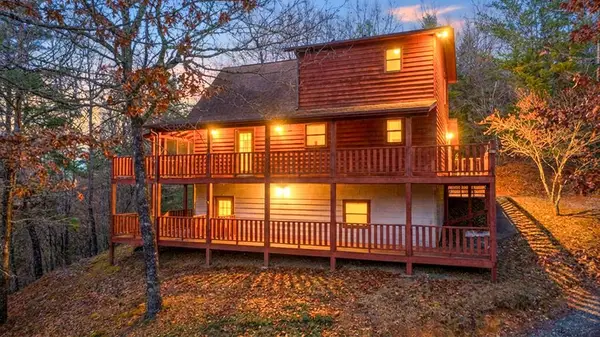 $334,500Active2 beds 3 baths
$334,500Active2 beds 3 baths97 Sourwood Hollow, Murphy, NC 28906
MLS# 421132Listed by: COLDWELL BANKER HIGH COUNTRY REALTY - MURPHY - New
 $1,387,650Active92.51 Acres
$1,387,650Active92.51 Acres92.51 Adventure Ranch Road, Murphy, NC 28906
MLS# 10668365Listed by: Mountain Realty - New
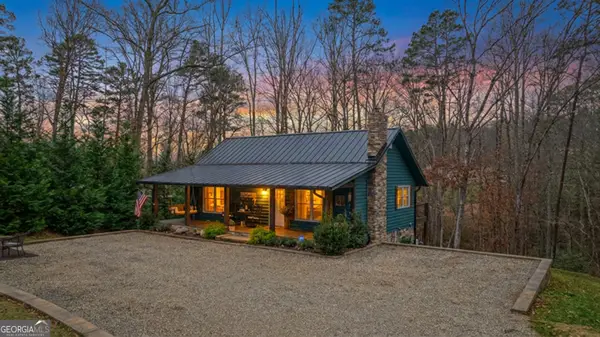 $439,900Active3 beds 3 baths1,839 sq. ft.
$439,900Active3 beds 3 baths1,839 sq. ft.206 Hedden Rd, Murphy, NC 28906
MLS# 10668424Listed by: Allen Tate Realty - New
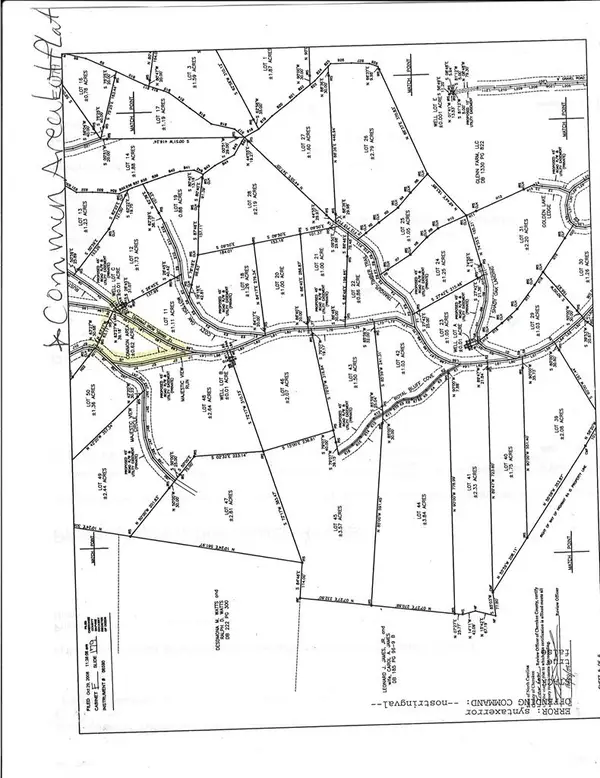 $49,999Active0.83 Acres
$49,999Active0.83 AcresLot 54 NW Imperial Drive, Murphy, NC 28906
MLS# 421118Listed by: APPALACHIAN MOUNTAIN AND LAKE PROPERTIES - New
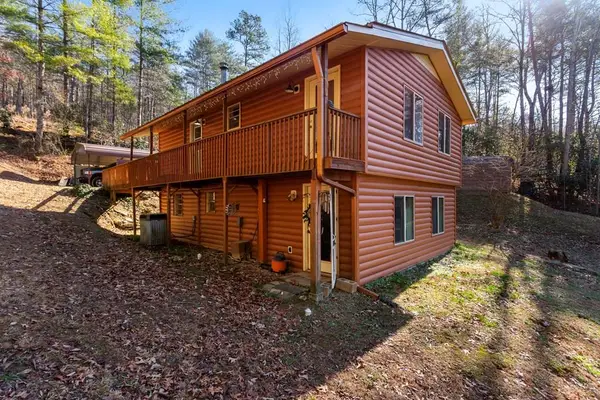 $314,800Active2 beds 2 baths1,632 sq. ft.
$314,800Active2 beds 2 baths1,632 sq. ft.261 Shuler Mountain Road, Murphy, NC 28906
MLS# 421105Listed by: REMAX MOUNTAIN PROPERTIES - New
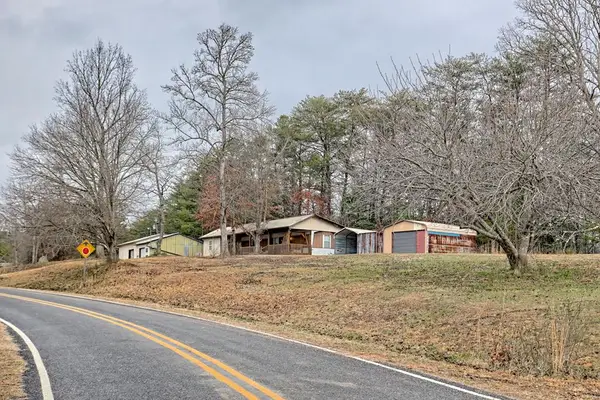 $249,900Active2 beds 1 baths
$249,900Active2 beds 1 baths9 Wig King Drive, Murphy, NC 28906
MLS# 421092Listed by: REMAX MOUNTAIN PROPERTIES
