280 Skyland Trail, Murphy, NC 28906
Local realty services provided by:Better Homes and Gardens Real Estate Metro Brokers
280 Skyland Trail,Murphy, NC 28906
$675,000
- 2 Beds
- 3 Baths
- 3,204 sq. ft.
- Single family
- Pending
Upcoming open houses
- Fri, Sep 2610:00 am - 01:00 pm
Listed by:the mountain life team
Office:keller williams elevate
MLS#:417929
Source:NEG
Price summary
- Price:$675,000
- Price per sq. ft.:$210.67
- Monthly HOA dues:$16.67
About this home
Wake up to sweeping mountain views that stretch for miles—every single day. With generous square footage and a layout designed for both gathering and privacy, this craftsman-farmhouse offers flexible spaces to fit your lifestyle. Eucalyptus hardwood floors flow throughout the main living areas, where vaulted shiplap ceilings with exposed beams create a bright, inviting feel. The kitchen features stainless steel appliances, a farmhouse sink, striking backsplash, and thoughtful details throughout. The primary suite opens to the covered front deck for the perfect morning coffee spot and offers a spa-like bath with freestanding tub, dual vanities, and heated tile floors. On the terrace level, a spacious game room with wet bar is joined by two additional flex rooms—ideal for an office, gym, craft space, or media room. Outdoors, enjoy a fire pit for evenings under the stars and a covered deck that frames some of the best views in the mountains. With its size, flexible floor plan, and desirable location, this property could also make an excellent short- or long-term rental with income potential. All this, just minutes from hiking trails, outdoor adventure, local dining, and the charm of downtown Murphy—making it the perfect combination of comfort, flexibility, and location.
Contact an agent
Home facts
- Year built:2020
- Listing ID #:417929
- Updated:September 17, 2025 at 12:42 AM
Rooms and interior
- Bedrooms:2
- Total bathrooms:3
- Full bathrooms:3
- Living area:3,204 sq. ft.
Heating and cooling
- Cooling:Electric
- Heating:Central, Electric
Structure and exterior
- Roof:Metal
- Year built:2020
- Building area:3,204 sq. ft.
- Lot area:1.15 Acres
Utilities
- Water:Shared Well
- Sewer:Septic Tank
Finances and disclosures
- Price:$675,000
- Price per sq. ft.:$210.67
New listings near 280 Skyland Trail
- New
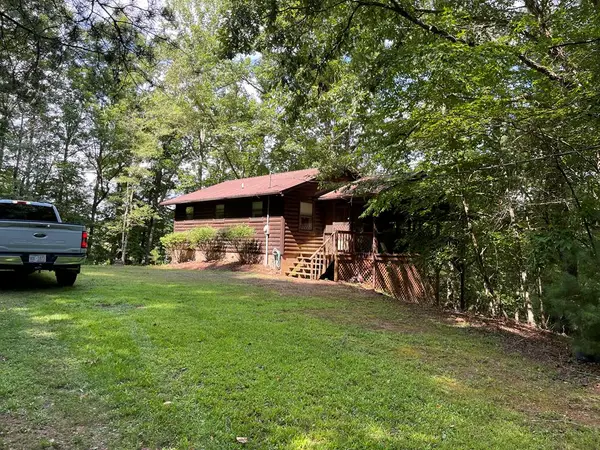 $285,000Active2 beds 2 baths
$285,000Active2 beds 2 baths823 Crisp Road, Murphy, NC 28906
MLS# 419032Listed by: TRUETT FAMILY REALTY - New
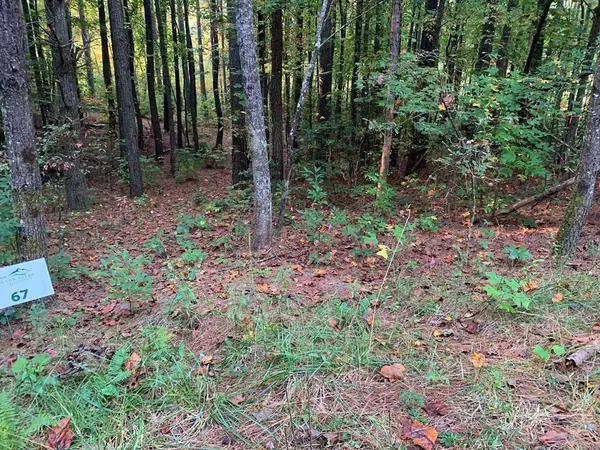 $52,000Active1.29 Acres
$52,000Active1.29 Acres67 Liberty Lane, Murphy, NC 28906
MLS# 418996Listed by: APPALACHIAN MOUNTAIN AND LAKE PROPERTIES - New
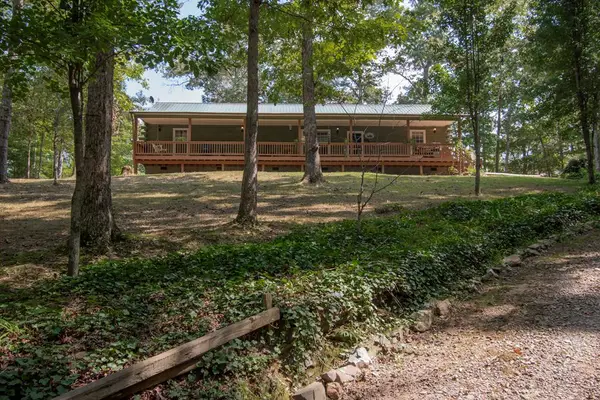 $359,900Active3 beds 3 baths1,980 sq. ft.
$359,900Active3 beds 3 baths1,980 sq. ft.922 Liberty Circle, Murphy, NC 28906
MLS# 419016Listed by: REMAX TOWN & COUNTRY - MURPHY - New
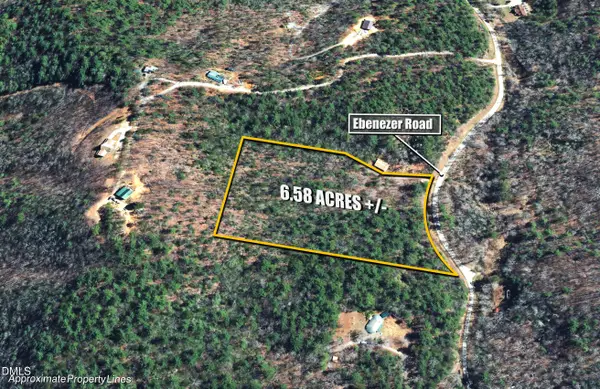 $44,900Active6.58 Acres
$44,900Active6.58 Acres01 Ebenezer Road, Murphy, NC 28906
MLS# 10123388Listed by: COMPASS -- RALEIGH - New
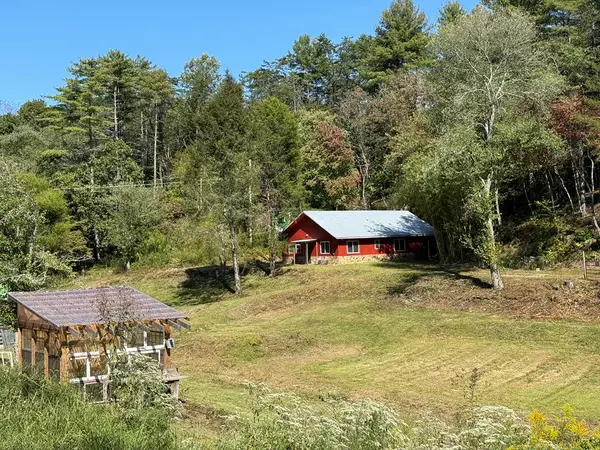 $279,000Active2 beds 1 baths1,344 sq. ft.
$279,000Active2 beds 1 baths1,344 sq. ft.37 Shady Creek Ridge, Murphy, NC 28906
MLS# 418986Listed by: REMAX MOUNTAIN PROPERTIES - New
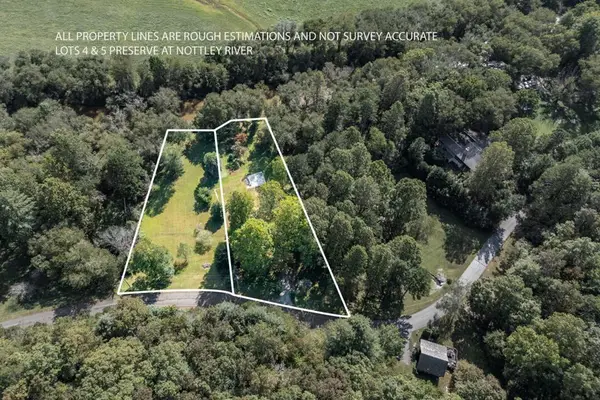 $150,000Active1.93 Acres
$150,000Active1.93 AcresLot 4,5 The Preserve On Nottely River, Murphy, NC 28906
MLS# 418983Listed by: KELLER WILLIAMS ELEVATE - New
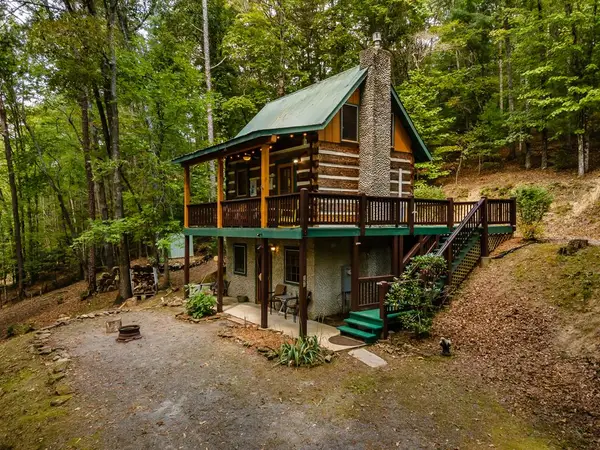 $329,900Active2 beds 2 baths
$329,900Active2 beds 2 baths151 Pinewood Drive, Murphy, NC 28906
MLS# 418962Listed by: COLDWELL BANKER HIGH COUNTRY REALTY - BLUE RIDGE - New
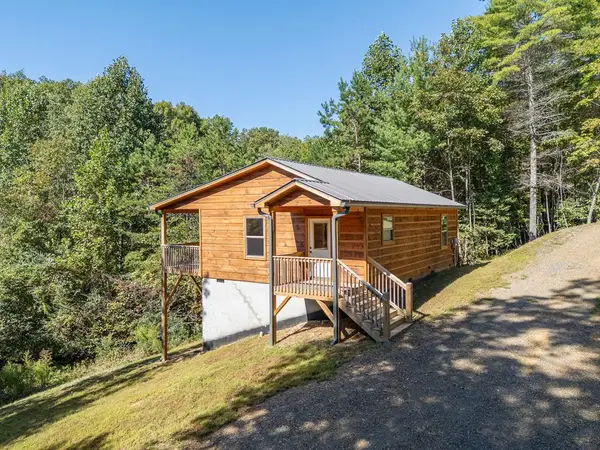 $288,500Active2 beds 2 baths864 sq. ft.
$288,500Active2 beds 2 baths864 sq. ft.180 Hawthorne Drive, Murphy, NC 28906
MLS# 418956Listed by: REMAX TOWN & COUNTRY - MURPHY - New
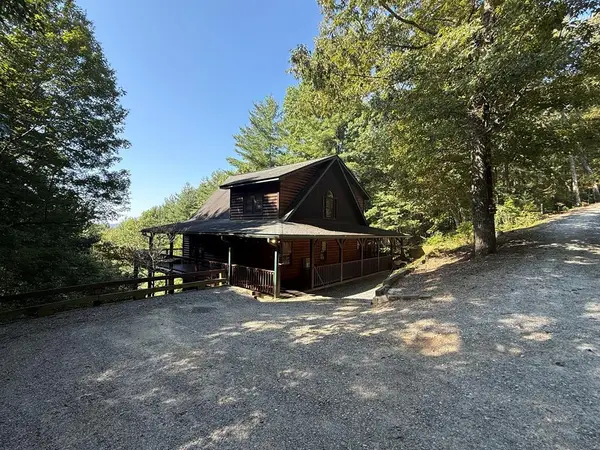 $469,800Active3 beds 3 baths2,500 sq. ft.
$469,800Active3 beds 3 baths2,500 sq. ft.510 Victory Lane, Murphy, Murphy, NC 28906
MLS# 418949Listed by: EXIT REALTY MOUNTAIN VIEW PROPERTIES - New
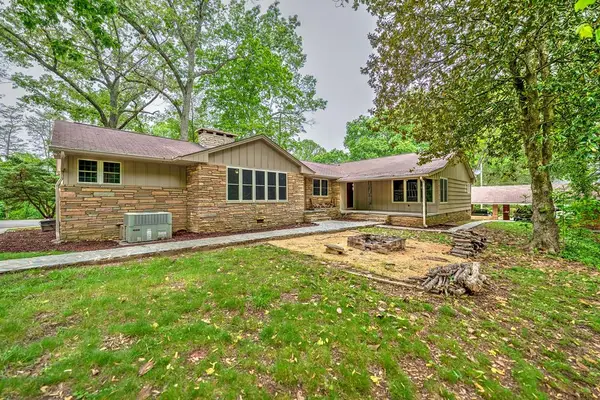 $423,000Active5 beds 5 baths3,551 sq. ft.
$423,000Active5 beds 5 baths3,551 sq. ft.241 S Boulevard St, Murphy, NC 28906
MLS# 418941Listed by: REMAX MOUNTAIN PROPERTIES
