29 Beckwith Road, Murphy, NC 28906
Local realty services provided by:Better Homes and Gardens Real Estate Metro Brokers
Listed by:donna srabian team
Office:remax town & country - murphy
MLS#:419730
Source:NEG
Price summary
- Price:$589,900
- Price per sq. ft.:$224.98
- Monthly HOA dues:$25
About this home
ELEGANT MOUNTAIN ESTATES WITH UNFORGETTABLE VIEWS! Discover refined mountain living in this exceptional home, where timeless architecture meets breathtaking long-range views from nearly every room. Just minutes from downtown Murphy, this residence offers the perfect balance of convenience and tranquility - close to town yet with the peaceful feeling of being miles away. The grand living room makes a striking impression with its soaring ceilings, fireplace, and a dramatic arched window that perfectly frame the panoramic mountain vistas. The formal dining room flows seamlessly into a well-appointed kitchen—ideal for entertaining with style. Thoughtful craftsmanship is evident throughout, with crown molding, custom finishes, and elegant detailing at every turn. The main-level primary suite is a true retreat, offering comfort and sophistication, while two spacious guest rooms upstairs provide privacy for family and friends with clever hidden storage tucked behind custom shelving—a thoughtful touch adding beauty with function. A separate laundry room adds everyday convenience without compromising the home's graceful design. Step onto the covered porch where the mountains unfold before you and the gardens bloom below — a breathtaking outdoor sanctuary perfect for quiet mornings and golden sunsets. The spacious two-car garage and ample parking complete this picture-perfect property. Mountain elegance at its finest—designed for those who appreciate quality, beauty, and the art of living well. Furnishing negotiable.
Contact an agent
Home facts
- Year built:2001
- Listing ID #:419730
- Updated:October 20, 2025 at 06:40 PM
Rooms and interior
- Bedrooms:2
- Total bathrooms:3
- Full bathrooms:2
- Half bathrooms:1
- Living area:2,622 sq. ft.
Heating and cooling
- Cooling:Electric
- Heating:Central, Electric, Heat Pump
Structure and exterior
- Roof:Shingle
- Year built:2001
- Building area:2,622 sq. ft.
- Lot area:1.07 Acres
Utilities
- Water:Well
- Sewer:Septic Tank
Finances and disclosures
- Price:$589,900
- Price per sq. ft.:$224.98
New listings near 29 Beckwith Road
- New
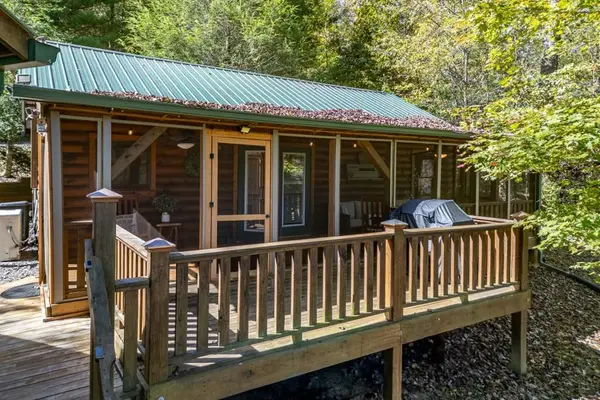 $279,000Active2 beds 1 baths680 sq. ft.
$279,000Active2 beds 1 baths680 sq. ft.280 Meadow Creek Lane, Murphy, NC 28906
MLS# 419744Listed by: KELLER WILLIAMS ELEVATE 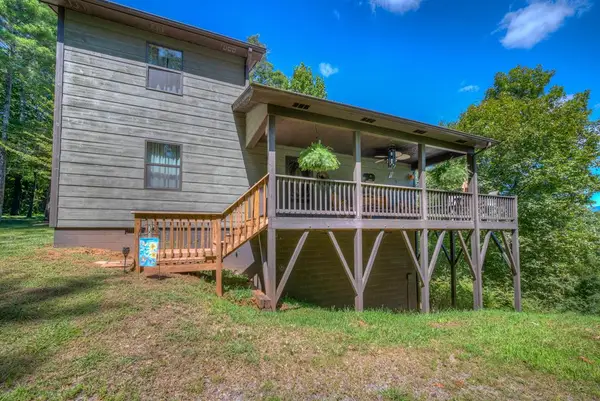 $315,000Pending2 beds 2 baths
$315,000Pending2 beds 2 bathsAddress Withheld By Seller, Murphy, NC 28906
MLS# 419739Listed by: REMAX MOUNTAIN PROPERTIES- New
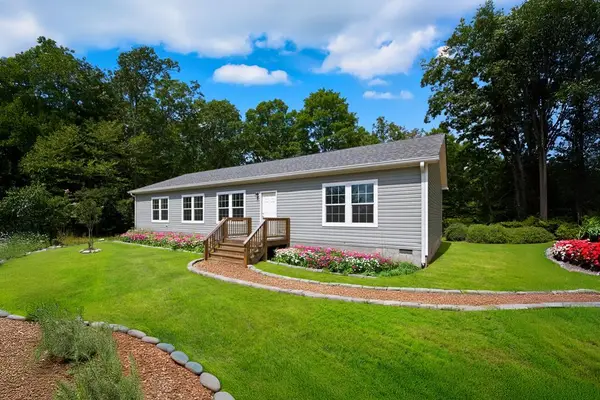 $329,900Active3 beds 2 baths
$329,900Active3 beds 2 baths155 Linda Lane, Murphy, NC 28906
MLS# 419716Listed by: LISTWITHFREEDOM.COM - New
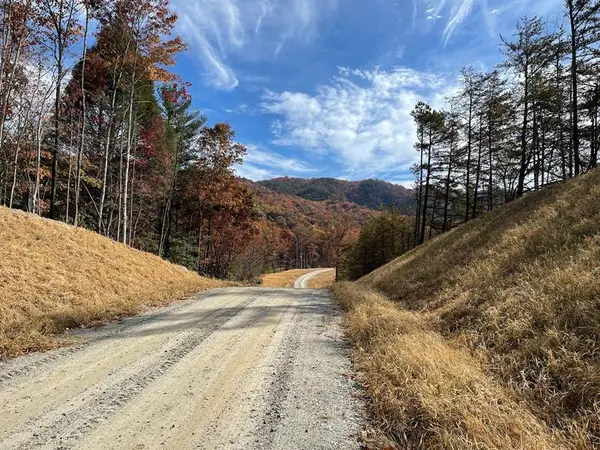 $50,000Active0.01 Acres
$50,000Active0.01 Acres276 Linda Lane, Murphy, NC 28906
MLS# 419700Listed by: LISTWITHFREEDOM.COM - New
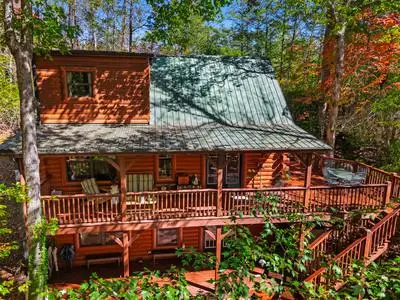 $298,500Active2 beds 2 baths
$298,500Active2 beds 2 baths164 Beaver Ridge Road, Murphy, NC 28906
MLS# 419680Listed by: COLDWELL BANKER HIGH COUNTRY REALTY - MURPHY - New
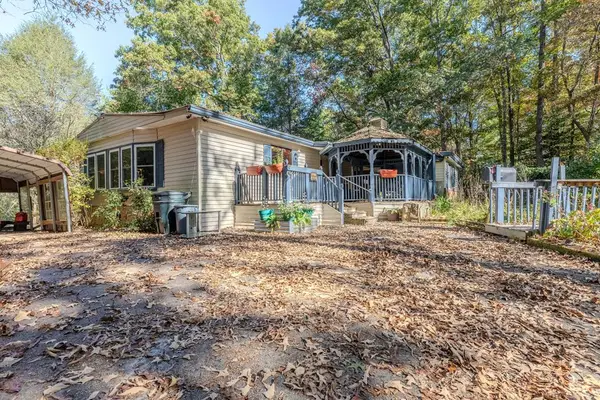 $199,800Active2 beds 2 baths
$199,800Active2 beds 2 baths103 Cove Lane, Murphy, NC 28906
MLS# 419673Listed by: BIG REALTY! - New
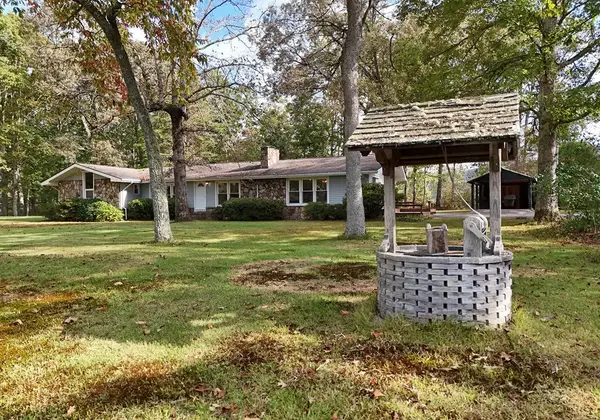 $319,000Active3 beds 2 baths2,211 sq. ft.
$319,000Active3 beds 2 baths2,211 sq. ft.25 Fox Glove Lane, Murphy, NC 28906
MLS# 419661Listed by: REMAX TOWN & COUNTRY - MURPHY - New
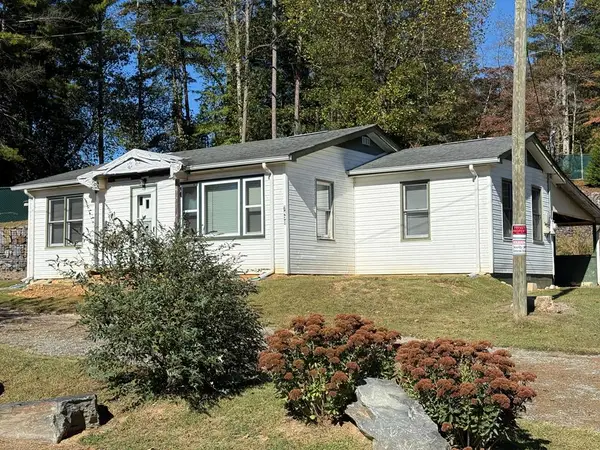 $149,000Active2 beds 1 baths1,056 sq. ft.
$149,000Active2 beds 1 baths1,056 sq. ft.7430 Hwy 294, Murphy, NC 28906
MLS# 419639Listed by: REMAX MOUNTAIN PROPERTIES - New
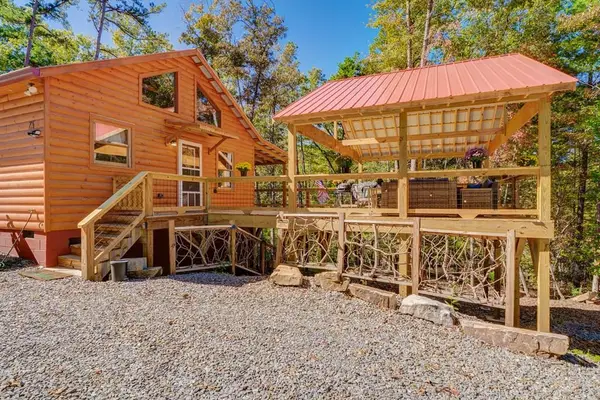 $329,900Active2 beds 2 baths864 sq. ft.
$329,900Active2 beds 2 baths864 sq. ft.25 Rushmore Lane, Murphy, NC 28906
MLS# 419638Listed by: GEORGIA MOUNTAIN LIVING REALTY, LLC
