329 Tommys Lane, Murphy, NC 28906
Local realty services provided by:Better Homes and Gardens Real Estate Metro Brokers
Listed by: lee beal
Office: big realty!
MLS#:415248
Source:NEG
Price summary
- Price:$399,000
- Price per sq. ft.:$192.2
- Monthly HOA dues:$2.5
About this home
HUGE PRICE IMPROVEMENT! This charming 2-story home sits on +/- 1.79 ac of serene mountain land, offering the perfect blend of country living and modern conveniences. The traditional-style home features a spacious interior with 3 bedrooms/two bathrooms w/bonus room. Its open-concept living area includes a cozy gas stove for chilly evenings, while the kitchen comes fully equipped with all appliances including a Glacier water cooler, making it move-in ready. Please note the cool countertops, huge pantry and tin accents providing a rustic touch. The entire upper floor is dedicated to an expansive master suite, providing a private retreat. Outside, the property offers a concrete circular driveway, extra parking, low-maintenance vinyl siding, and leaf guards. A secure, lockable mailbox and enclosed crawl space add to the home's practical design. Home boasts of lots of natural light throughout with corner windows for ultimate furniture placement! Abundant storage with three exterior structures, including a separate metal building and a two-car metal garage. For entertainment, the property includes a “man cave” with a pool table, perfect for hosting guests, along with a charming chicken coop, separately fenced from the backyard, adding a touch of farm life! The fenced backyard is well-suited for pets, gardening, or simply enjoying the peace and quiet. Approx. 1500 sqft of decking and covered porches! Seasonal views enhance the property's natural beauty, while a wet weather stream adds to its charm. Hiking trails meander through the development, inviting exploration of the surrounding area. Additionally, the home is adjacent to a tranquil 40-acre tract with grazing cattle, ensuring enhanced privacy and a true sense of rural escape. This unique property combines comfort, functionality, and scenic mountain living, making it an exceptional choice for your next family home. Schedule your showing today to experience its special appeal firsthand.
Contact an agent
Home facts
- Year built:2005
- Listing ID #:415248
- Updated:February 10, 2026 at 04:34 PM
Rooms and interior
- Bedrooms:3
- Total bathrooms:2
- Full bathrooms:2
- Living area:2,076 sq. ft.
Heating and cooling
- Cooling:Electric, Heat Pump
- Heating:Central, Electric, Heat Pump
Structure and exterior
- Roof:Shingle
- Year built:2005
- Building area:2,076 sq. ft.
- Lot area:1.79 Acres
Utilities
- Water:Shared Well
- Sewer:Septic Tank
Finances and disclosures
- Price:$399,000
- Price per sq. ft.:$192.2
New listings near 329 Tommys Lane
- New
 $45,000Active0.19 Acres
$45,000Active0.19 Acres12216 Hwy 64 #LOT 1, Murphy, NC 28906
MLS# 10690940Listed by: EXIT Realty Mountain View Properties - New
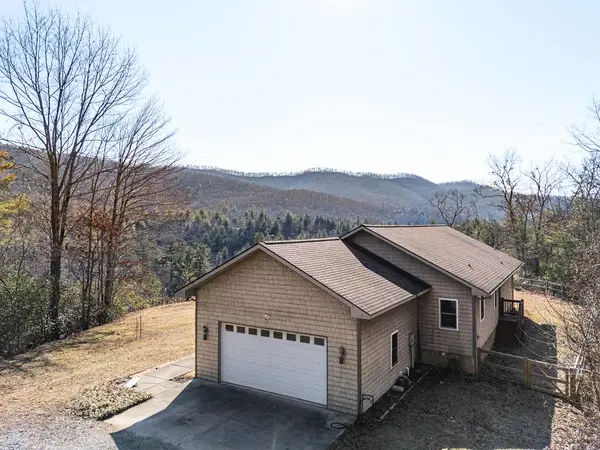 $459,000Active2 beds 2 baths1,682 sq. ft.
$459,000Active2 beds 2 baths1,682 sq. ft.2923 Upper Peachtree Road, Murphy, NC 28906
MLS# 424860Listed by: REMAX TOWN & COUNTRY - MURPHY - New
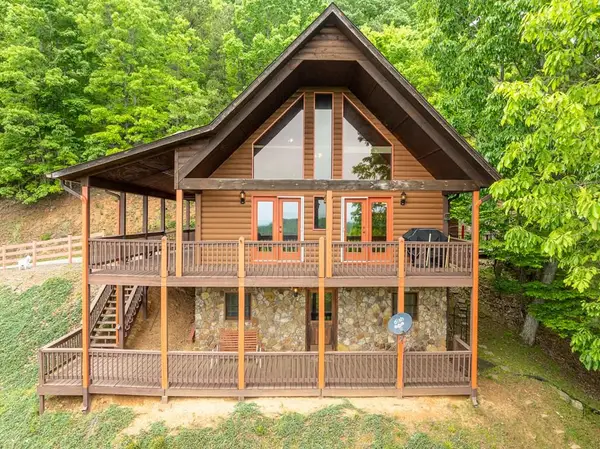 $495,000Active3 beds 3 baths2,236 sq. ft.
$495,000Active3 beds 3 baths2,236 sq. ft.818 Five Forks Drive, Murphy, NC 28906
MLS# 424832Listed by: REMAX TOWN & COUNTRY - BLAIRSVILLE - New
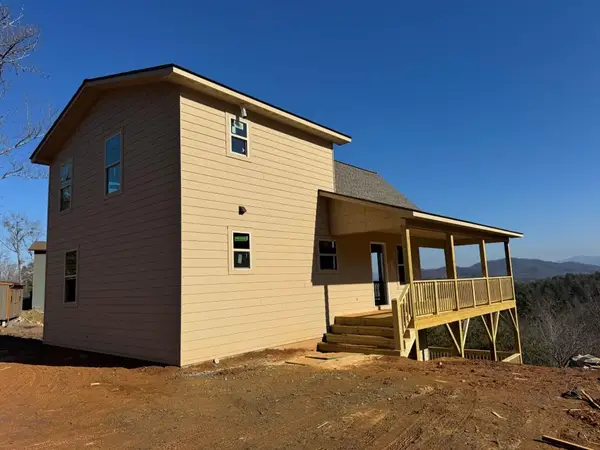 $439,000Active2 beds 2 baths
$439,000Active2 beds 2 baths821 Point Overlook Trail, Murphy, NC 28906
MLS# 424751Listed by: TAMI COOK REAL ESTATE - New
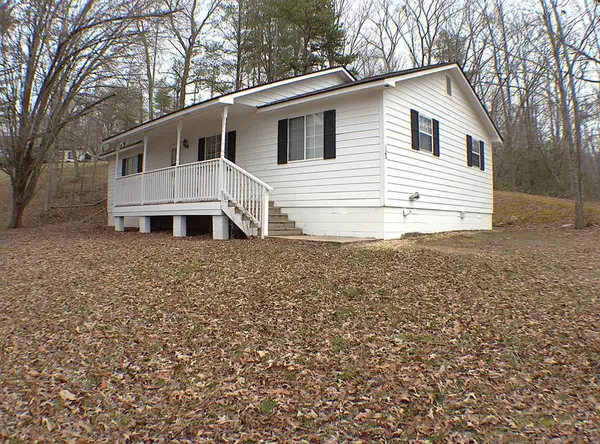 $259,800Active3 beds 2 baths1,152 sq. ft.
$259,800Active3 beds 2 baths1,152 sq. ft.125 Moore View Drive, Murphy, NC 28906
MLS# 424740Listed by: REMAX MOUNTAIN PROPERTIES - New
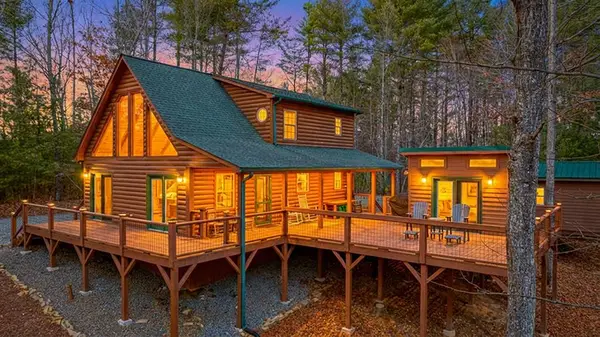 $349,900Active2 beds 2 baths
$349,900Active2 beds 2 baths116 Grapevine Ridge, Murphy, NC 28906
MLS# 424736Listed by: COLDWELL BANKER HIGH COUNTRY REALTY - MURPHY - New
 $50,999Active2.7 Acres
$50,999Active2.7 Acres320 Ridgeline Road, Murphy, NC 28906
MLS# 4343714Listed by: MRE BROKERAGE SERVICES LLC - New
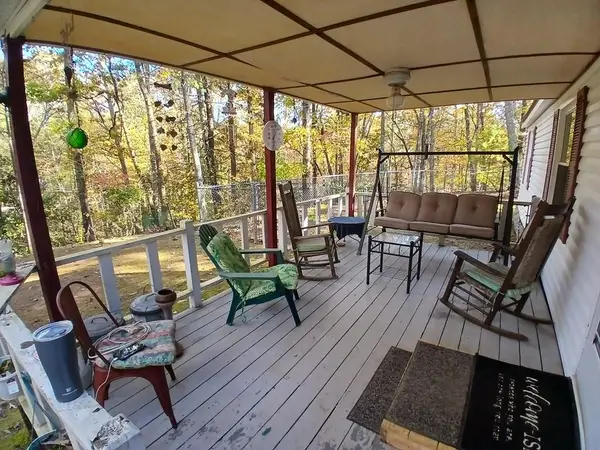 $240,000Active3 beds 2 baths1,440 sq. ft.
$240,000Active3 beds 2 baths1,440 sq. ft.168 Goldfield Road, Murphy, NC 28906
MLS# 424717Listed by: TIMBERWOOD MOUNTAIN REALTY - New
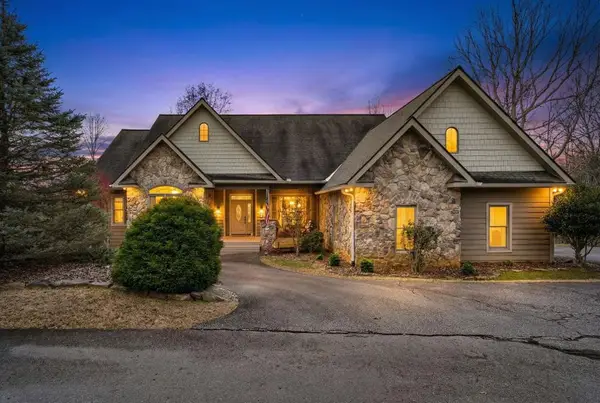 $750,000Active3 beds 3 baths
$750,000Active3 beds 3 baths163 Yellow Maple Lane, Murphy, NC 28906
MLS# 424697Listed by: APPALACHIAN LAND COMPANY - New
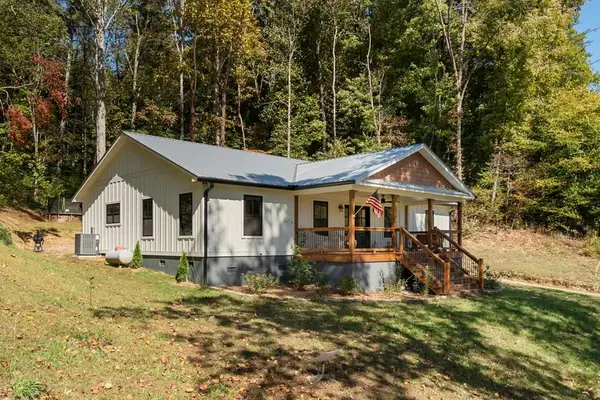 $449,900Active3 beds 2 baths1,944 sq. ft.
$449,900Active3 beds 2 baths1,944 sq. ft.21136 Joe Brown Hwy, Murphy, NC 28906
MLS# 424690Listed by: APPALACHIAN LAND COMPANY

