34 Hardwood Trail, Murphy, NC 28906
Local realty services provided by:Better Homes and Gardens Real Estate Metro Brokers
Listed by: beverly koon
Office: exit realty mountain view properties
MLS#:417959
Source:NEG
Price summary
- Price:$389,000
- Price per sq. ft.:$347.32
- Monthly HOA dues:$31.67
About this home
Beautiful cabin on almost 2 acres located in Nelsons Ridge is just what you are looking for. This beautiful 2 bedroom/2 bathroom cabin has an open floor plan with vaulted wood ceilings and beautiful hickory wood floors. The eat in kitchen has stainless steel appliances, granite countertops and plenty of cabinet space. A spacious laundry room with custom made pantry is located off the kitchen. The gleaming wood floors and beautiful wood ceiling complement the Great Room and make it a cozy space to spend time in front of the gas fireplace on those cool mountain evenings. The flow from Great Room onto the spacious deck provides an extension of living space with the beautiful mountain view as a backdrop. The Master Bedroom with ensuite bathroom and spacious closet also provides a beautiful view of the mountains. A second bedroom is located on the opposite side of the house for added privacy for guests or family. Since purchasing the cabin the owners have expanded the back deck to 16' x 40', put in a whole house water filtration system which monitors water pressure, fenced in the back yard making it a perfect spot for children or pets, added a new shower door and custom made cabinets in the master bathroom. A single 14' x 28' detached garage building has been added, the large crawl space has a shelving system that provides lots of storage space and plenty of room for organizing tools and yard implements. New well in 2024 (shared by 5 households). Come see this remarkable property and make it your primary home, a mountain getaway or as an investment property.
Contact an agent
Home facts
- Year built:2023
- Listing ID #:417959
- Updated:December 25, 2025 at 04:12 PM
Rooms and interior
- Bedrooms:2
- Total bathrooms:2
- Full bathrooms:2
- Living area:1,120 sq. ft.
Heating and cooling
- Cooling:Electric, Heat Pump
- Heating:Electric, Heat Pump
Structure and exterior
- Roof:Shingle
- Year built:2023
- Building area:1,120 sq. ft.
- Lot area:1.98 Acres
Utilities
- Water:Shared Well
- Sewer:Septic Tank
Finances and disclosures
- Price:$389,000
- Price per sq. ft.:$347.32
New listings near 34 Hardwood Trail
- New
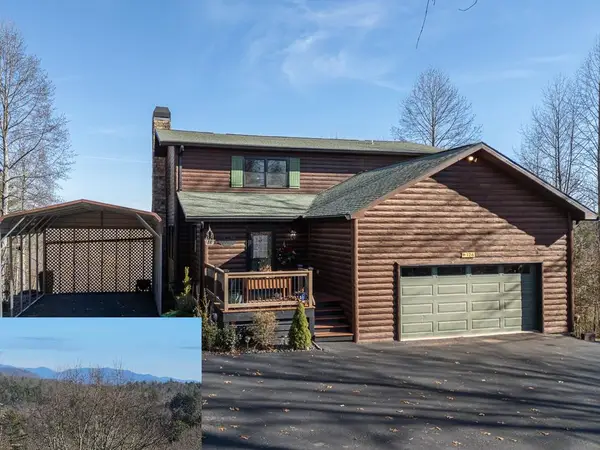 $599,000Active2 beds 4 baths3,194 sq. ft.
$599,000Active2 beds 4 baths3,194 sq. ft.126 River Top View, Murphy, NC 28906
MLS# 420909Listed by: REMAX TOWN & COUNTRY - MURPHY 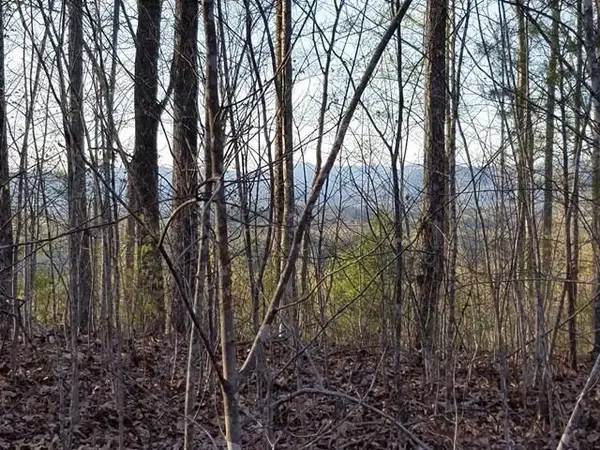 $29,900Active0.76 Acres
$29,900Active0.76 Acres00 Dasali Way, Murphy, NC 28906
MLS# 403335Listed by: REMAX MOUNTAIN PROPERTIES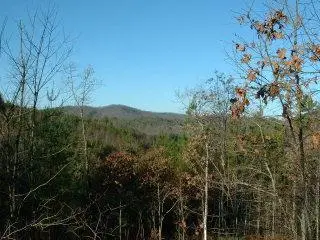 $14,900Active1.1 Acres
$14,900Active1.1 Acres00 Choctaw Ridge Trail, Murphy, NC 28906
MLS# 403337Listed by: REMAX MOUNTAIN PROPERTIES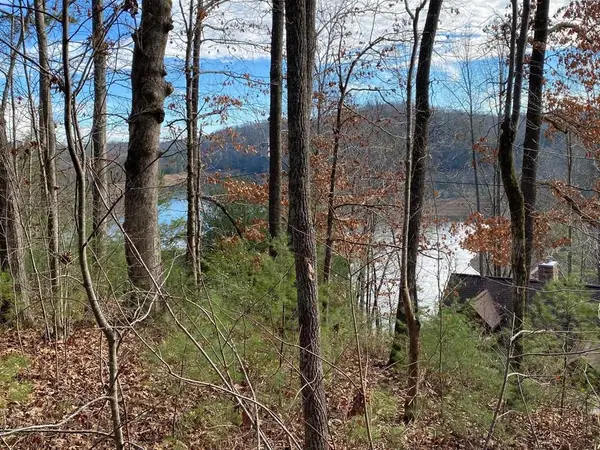 $39,900Active0.53 Acres
$39,900Active0.53 Acres00 Village Road, Murphy, NC 28906
MLS# 413640Listed by: CAROLINA MOUNTAIN HOMES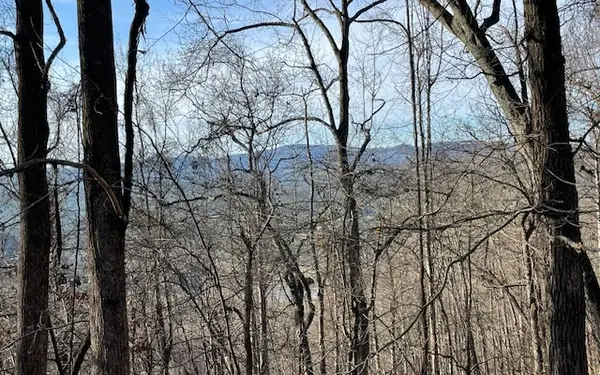 $55,000Active2.91 Acres
$55,000Active2.91 AcresLT 73 Hidden Treasure Est, Murphy, NC 28906
MLS# 413760Listed by: EXIT REALTY MOUNTAIN VIEW PROPERTIES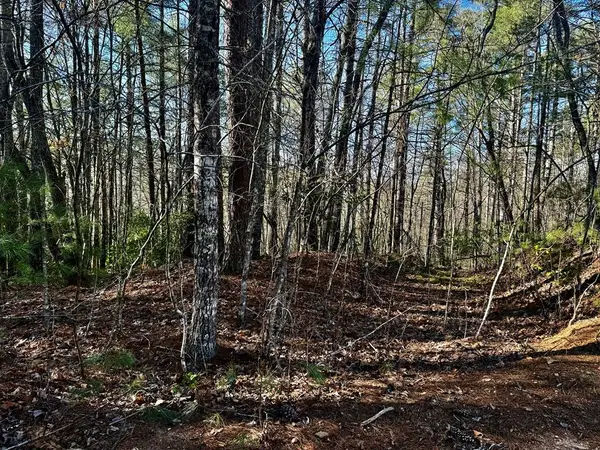 $29,900Active2.03 Acres
$29,900Active2.03 Acres0 Shuler Mountain Road, Murphy, NC 28906
MLS# 414081Listed by: APPALACHIAN LAND COMPANY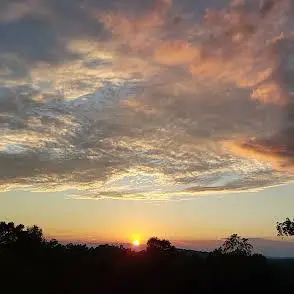 $94,900Active2.56 Acres
$94,900Active2.56 AcresTR1-22 Majestic Mountain Trail, Murphy, NC 28906
MLS# 414917Listed by: APPALACHIAN LAND COMPANY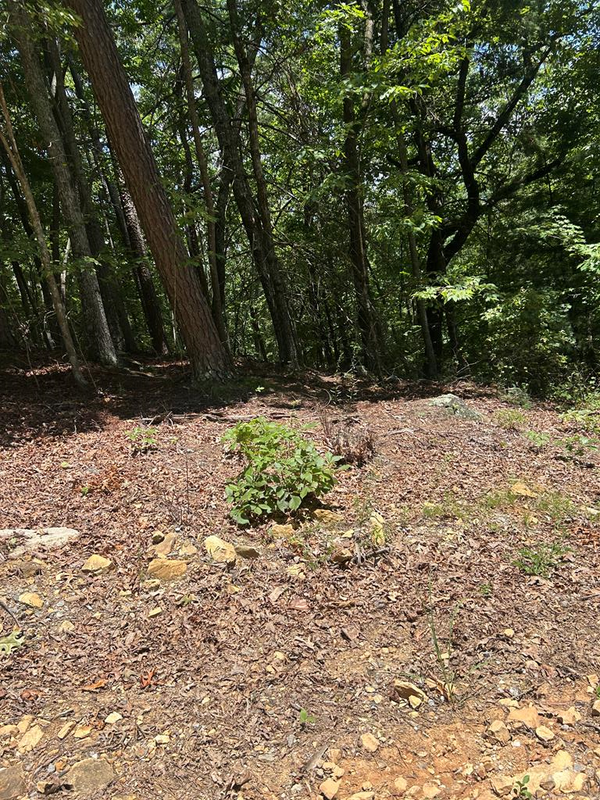 $12,900Active0.92 Acres
$12,900Active0.92 Acres0 Skyview Acres Drive, Murphy, NC 28906
MLS# 417622Listed by: APPALACHIAN LAND COMPANY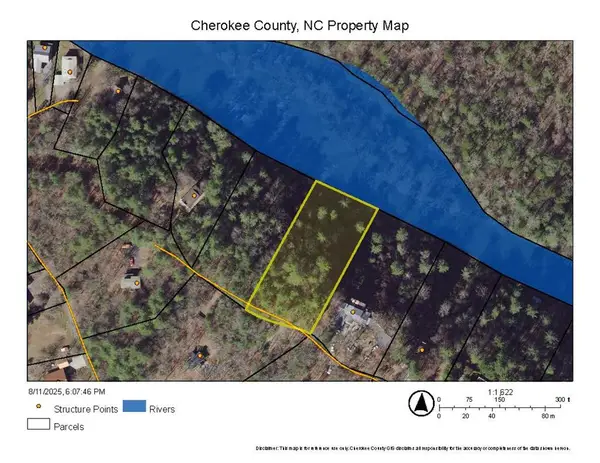 $65,000Active1.53 Acres
$65,000Active1.53 Acres0 Nottley Ridge Road, Murphy, NC 28906
MLS# 418047Listed by: REMAX TOWN & COUNTRY - MURPHY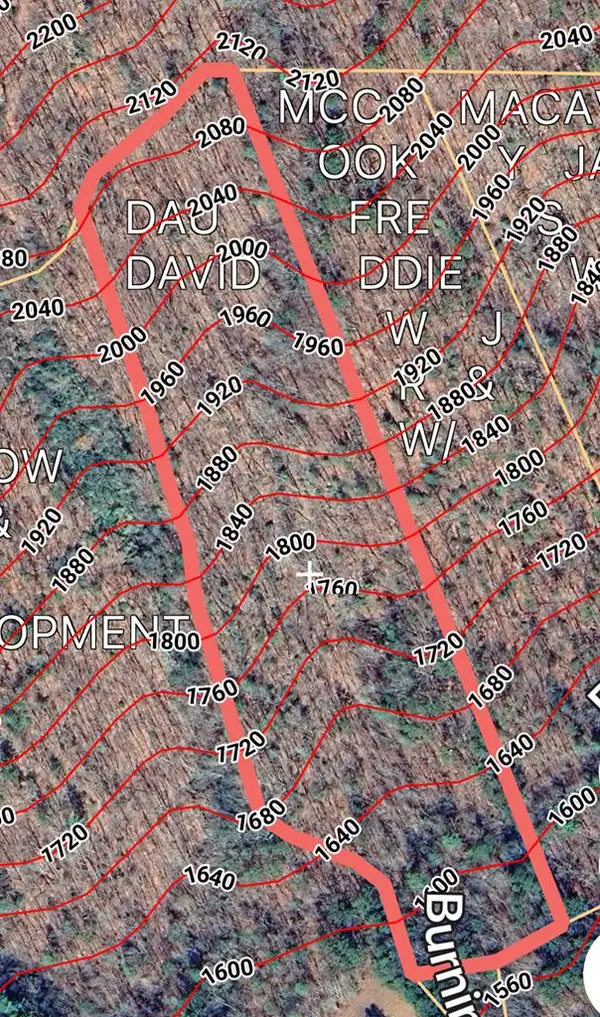 $99,000Active9.82 Acres
$99,000Active9.82 AcresTr 1 Burning Ember, Murphy, NC 28906
MLS# 418777Listed by: VISTA REALTY
