40 Crab Apple, Murphy, NC 28906
Local realty services provided by:Better Homes and Gardens Real Estate Metro Brokers
Listed by: david ritz
Office: remax mountain properties
MLS#:418654
Source:NEG
Price summary
- Price:$580,000
- Price per sq. ft.:$315.73
- Monthly HOA dues:$50.42
About this home
This exquisite chalet, located in the private, gated Five Forks community, boasts stunning long-range mountain views visible through its large interior windows and expansive outdoor decks. The property has been significantly upgraded featuring a new roof and gutters, newly added cedar back roof, new air conditioning system, hot water heater, and kitchen appliances. Additional amenities such as a generator, an on-site built shed, and a water filtration system further improve its functionality. The exterior was stained about two years ago, and the decks have recently been refreshed. Inside, the open floor plan showcases a spacious living room with a stacked stone fireplace, abundant natural light, and breathtaking mountain vistas through high arched windows. The main level includes a brilliantly renovated kitchen with new hickory cabinets, pantry and an eat-at-island, along with a dining room, guest bedroom and remodeled bath. The primary bedroom is situated upstairs in the loft with an updated bathroom with a tiled walk-in shower. Downstairs, the finished basement offers more living space, additional sleeping quarters, walk-out access to a covered deck with hot tub, and a laundry room. This home is move-in ready, inviting you to simply pack your bags and embrace the mountain lifestyle
Contact an agent
Home facts
- Year built:2004
- Listing ID #:418654
- Updated:February 26, 2026 at 03:53 PM
Rooms and interior
- Bedrooms:2
- Total bathrooms:3
- Full bathrooms:3
- Living area:1,837 sq. ft.
Heating and cooling
- Cooling:Electric, Heat Pump
- Heating:Central, Electric, Heat Pump
Structure and exterior
- Roof:Shingle
- Year built:2004
- Building area:1,837 sq. ft.
- Lot area:1.07 Acres
Utilities
- Water:Shared Well
- Sewer:Septic Tank
Finances and disclosures
- Price:$580,000
- Price per sq. ft.:$315.73
New listings near 40 Crab Apple
- New
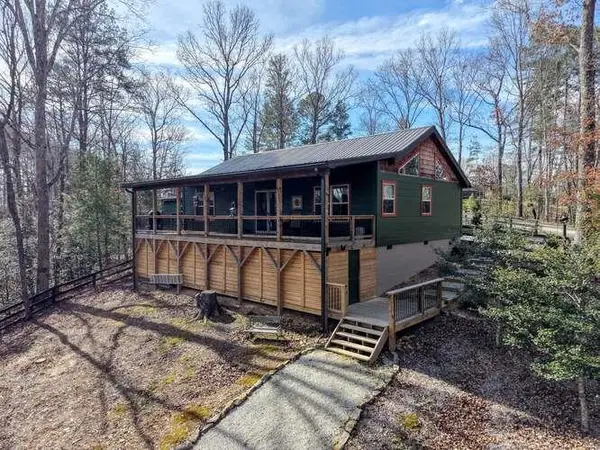 $455,000Active3 beds 2 baths1,204 sq. ft.
$455,000Active3 beds 2 baths1,204 sq. ft.442 Hilltop Road, Murphy, NC 28906
MLS# 425201Listed by: CAROLINA MOUNTAIN HOMES - New
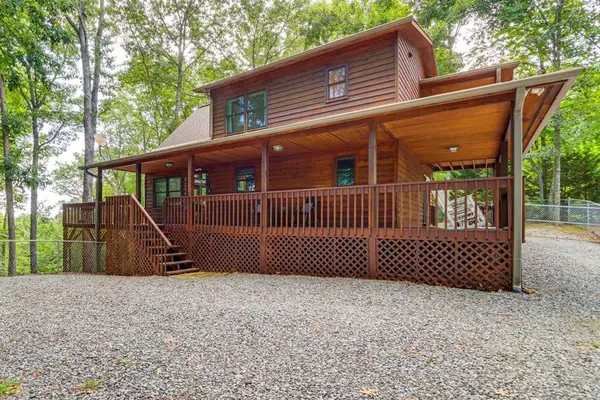 $414,900Active2 beds 2 baths
$414,900Active2 beds 2 baths161 Smokey Hollow Drive, Murphy, NC 28906
MLS# 425195Listed by: REMAX MOUNTAIN PROPERTIES - New
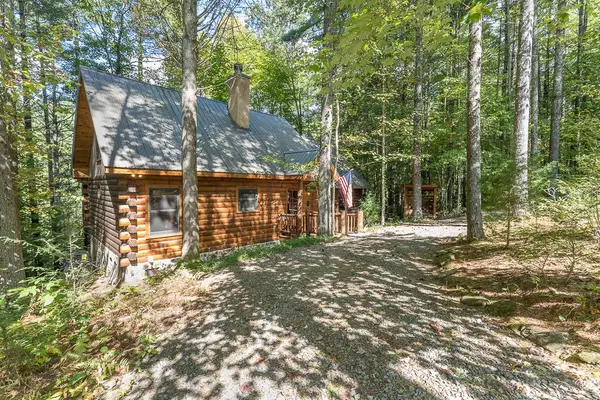 $369,000Active2 beds 2 baths1,488 sq. ft.
$369,000Active2 beds 2 baths1,488 sq. ft.399 Vineyard Creek Way, Murphy, NC 28906
MLS# 425198Listed by: EXIT REALTY MOUNTAIN VIEW PROPERTIES - New
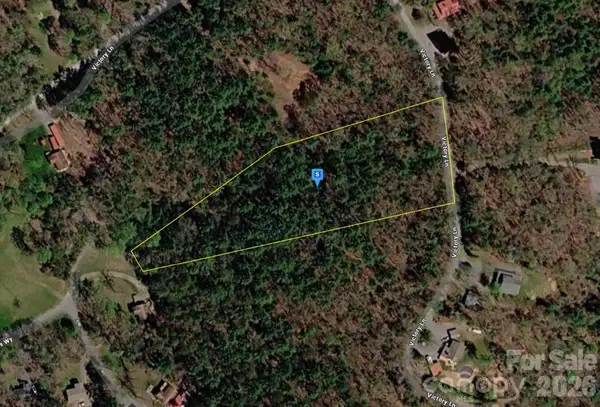 $49,999Active3.14 Acres
$49,999Active3.14 Acres390 Victory Lane, Murphy, NC 28906
MLS# 4350837Listed by: MRE BROKERAGE SERVICES LLC - New
 $200,000Active2 beds 2 baths1,196 sq. ft.
$200,000Active2 beds 2 baths1,196 sq. ft.21 Cherry Mill Lane, Murphy, NC 28906
MLS# 100556375Listed by: COLDWELL BANKER PREFERRED PROPERTIES - New
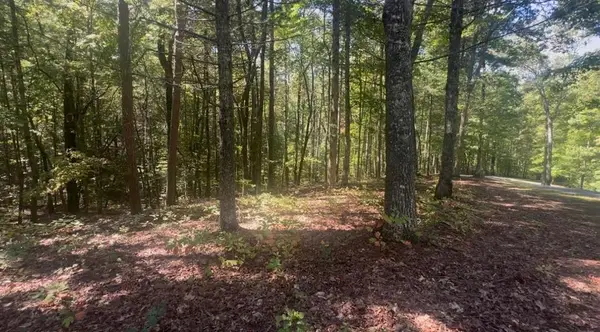 $128,000Active1.81 Acres
$128,000Active1.81 Acres1.81 AC Nature Valley Trail, Murphy, NC 28906
MLS# 425159Listed by: APPALACHIAN LAND COMPANY - New
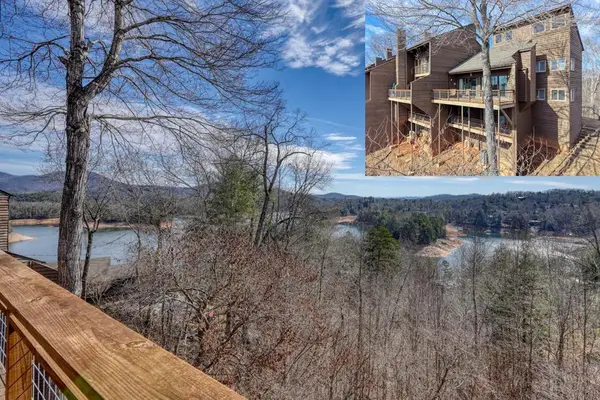 $299,000Active4 beds 3 baths1,763 sq. ft.
$299,000Active4 beds 3 baths1,763 sq. ft.500 Marina Road, Murphy, NC 28906
MLS# 425109Listed by: REMAX MOUNTAIN PROPERTIES - New
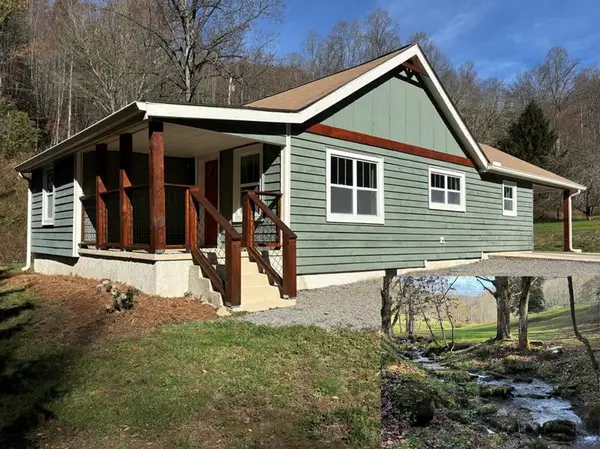 $299,900Active2 beds 2 baths1,336 sq. ft.
$299,900Active2 beds 2 baths1,336 sq. ft.5107 Boiling Springs Road, Murphy, NC 28906
MLS# 425110Listed by: APPALACHIAN LAND COMPANY - New
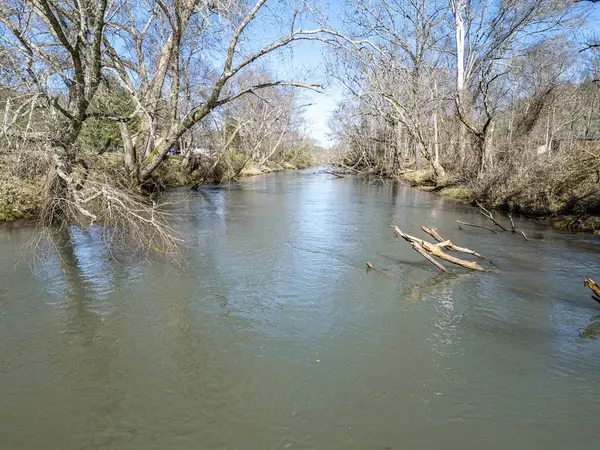 $97,500Active1.4 Acres
$97,500Active1.4 Acres23 Butterball Boulevard, Murphy, NC 28906
MLS# 425101Listed by: REMAX TOWN & COUNTRY - MURPHY 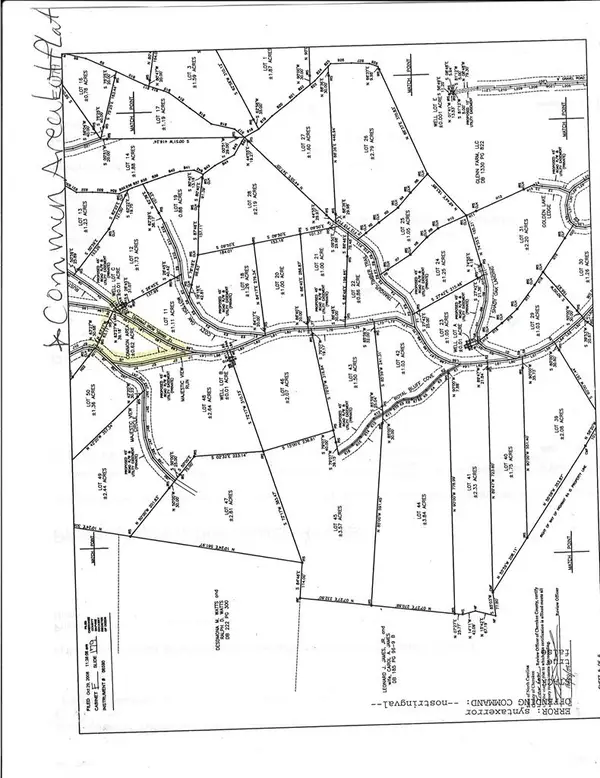 $49,999Active0.83 Acres
$49,999Active0.83 AcresLot 54 NW Majestic View Circle, Murphy, NC 28906
MLS# 421118Listed by: APPALACHIAN MOUNTAIN AND LAKE PROPERTIES

