415 Kestrel Ridge Circle, Murphy, NC 28906
Local realty services provided by:Better Homes and Gardens Real Estate Metro Brokers
Listed by: howard and mayfield group, kimberly mayfield, savannah howard
Office: remax town & country - blairsville
MLS#:414272
Source:NEG
Price summary
- Price:$1,949,000
- Price per sq. ft.:$314.81
- Monthly HOA dues:$58.33
About this home
NOW LISTED AT APPRAISAL VALUE and with a. new complete survey. This luxury mountain retreat offers a TRUE LOG CABIN nestled on 4 acres of total privacy! This breathtaking estate checks every box—covered parking entry, cathedral ceilings, exposed beams, a massive stone fireplace, and walls of windows that bring the beauty and natural light inside. The kitchen features custom cabinetry, granite countertops, and a walk-in pantry. Enjoy your private movie theater or step outside to your entertainer's paradise—an outdoor kitchen with automatic sliding pocket doors opening the terrace level up to the fire pit area, bocce ball and horseshoe courts. A gazebo with a hot tub for eight making this the ultimate retreat. Enjoy your own garden or cultivate plants in the greenhouse. The garden also includes Pear, Peach, and Apple trees, as well as Blackberries and blueberries. There is an additional home on the property that serves as a perfect guest house or office, with two permitted septic systems already in place. The guest house bath can be easily converted to a full bath. Need space for your RV? The 30x50 workshop building provides indoor storage for all your toys. There are two RV connections in place as well as a drain for easy clean out. Enjoy peace of mind with two generators, one for the home and an additional one for the workshop. Home is being sold mostly furnished and offers too many special features to list. Please see provided documents for a complete list of details! This is the perfect opportunity to own your own paradise in the mountains.
Contact an agent
Home facts
- Year built:2012
- Listing ID #:414272
- Updated:December 25, 2025 at 04:13 PM
Rooms and interior
- Bedrooms:4
- Total bathrooms:6
- Full bathrooms:3
- Half bathrooms:3
- Living area:6,191 sq. ft.
Heating and cooling
- Cooling:Electric
- Heating:Central, Dual Fuel, Heat Pump
Structure and exterior
- Roof:Shingle
- Year built:2012
- Building area:6,191 sq. ft.
- Lot area:4.04 Acres
Utilities
- Water:Well
- Sewer:Septic Tank
Finances and disclosures
- Price:$1,949,000
- Price per sq. ft.:$314.81
New listings near 415 Kestrel Ridge Circle
- New
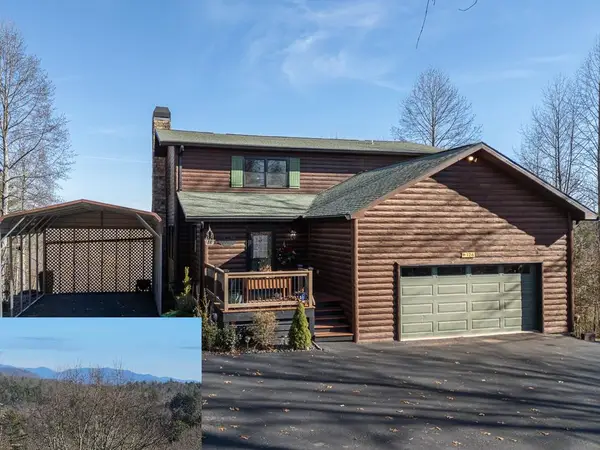 $599,000Active2 beds 4 baths3,194 sq. ft.
$599,000Active2 beds 4 baths3,194 sq. ft.126 River Top View, Murphy, NC 28906
MLS# 420909Listed by: REMAX TOWN & COUNTRY - MURPHY 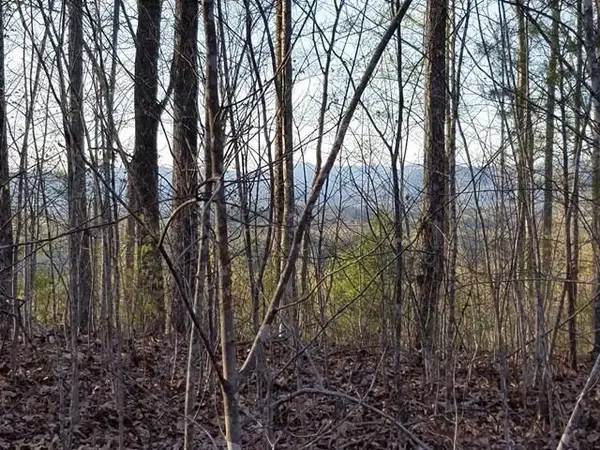 $29,900Active0.76 Acres
$29,900Active0.76 Acres00 Dasali Way, Murphy, NC 28906
MLS# 403335Listed by: REMAX MOUNTAIN PROPERTIES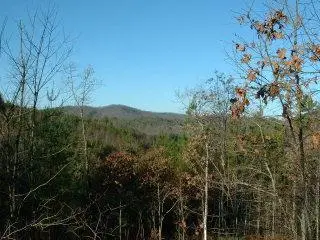 $14,900Active1.1 Acres
$14,900Active1.1 Acres00 Choctaw Ridge Trail, Murphy, NC 28906
MLS# 403337Listed by: REMAX MOUNTAIN PROPERTIES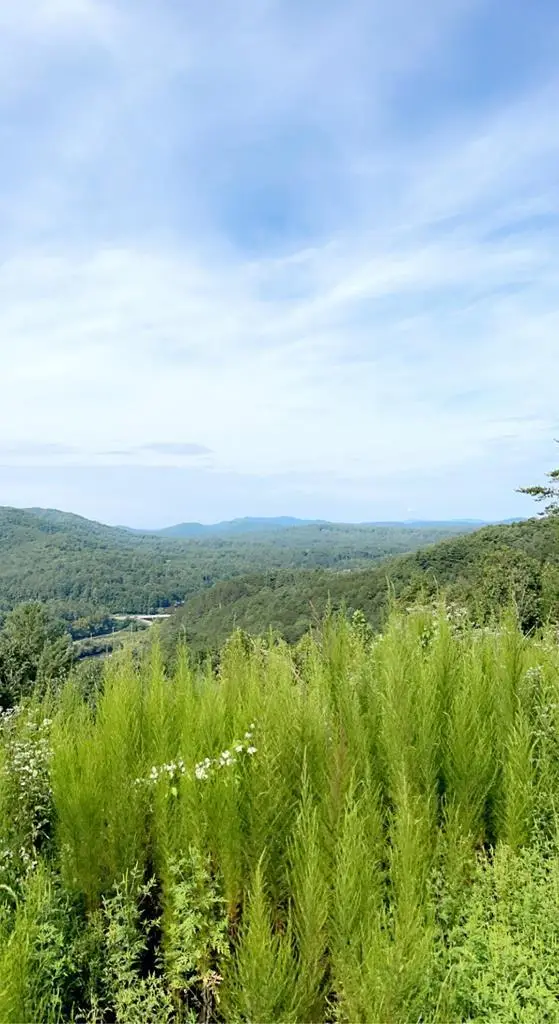 $39,900Active3.75 Acres
$39,900Active3.75 Acres380 Sterling Point, Murphy, NC 28906
MLS# 406780Listed by: REMAX MOUNTAIN PROPERTIES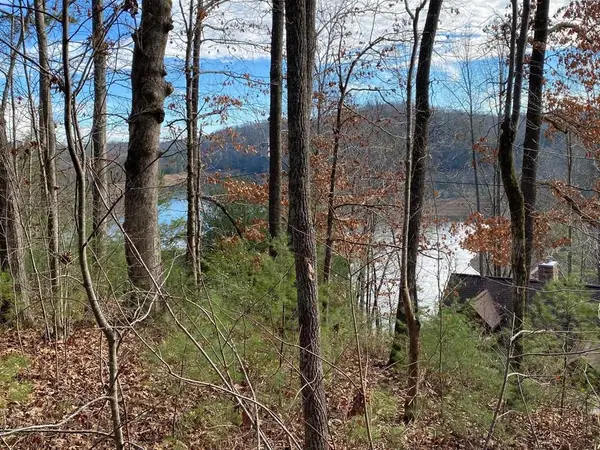 $39,900Active0.53 Acres
$39,900Active0.53 Acres00 Village Road, Murphy, NC 28906
MLS# 413640Listed by: CAROLINA MOUNTAIN HOMES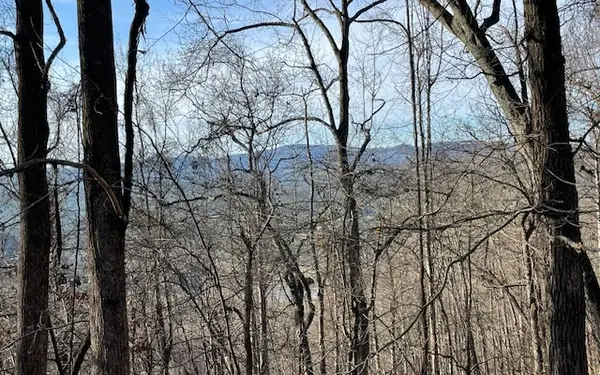 $55,000Active2.91 Acres
$55,000Active2.91 AcresLT 73 Hidden Treasure Est, Murphy, NC 28906
MLS# 413760Listed by: EXIT REALTY MOUNTAIN VIEW PROPERTIES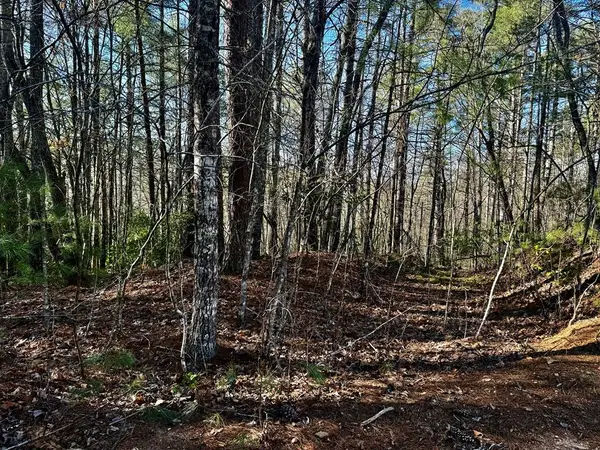 $29,900Active2.03 Acres
$29,900Active2.03 Acres0 Shuler Mountain Road, Murphy, NC 28906
MLS# 414081Listed by: APPALACHIAN LAND COMPANY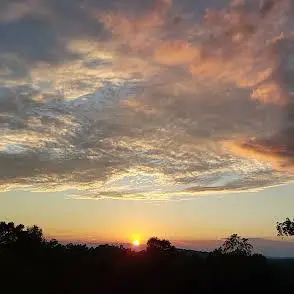 $94,900Active2.56 Acres
$94,900Active2.56 AcresTR1-22 Majestic Mountain Trail, Murphy, NC 28906
MLS# 414917Listed by: APPALACHIAN LAND COMPANY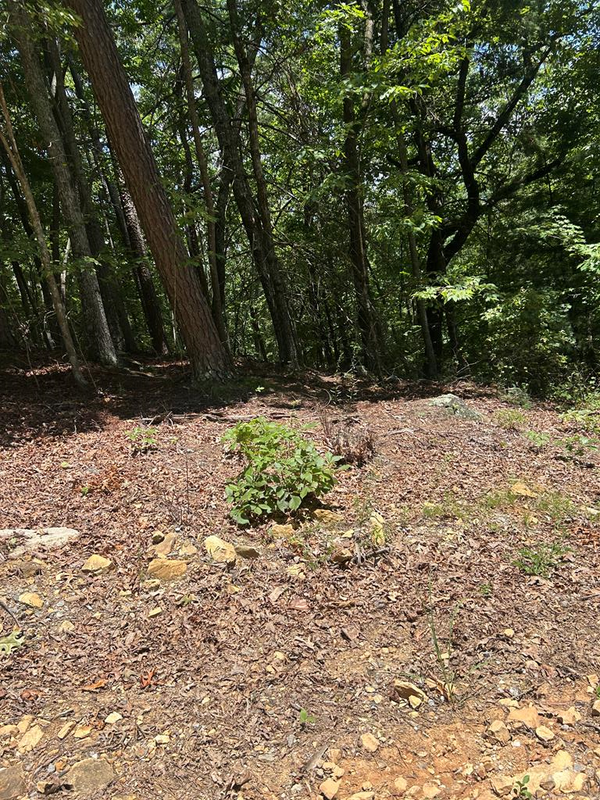 $12,900Active0.92 Acres
$12,900Active0.92 Acres0 Skyview Acres Drive, Murphy, NC 28906
MLS# 417622Listed by: APPALACHIAN LAND COMPANY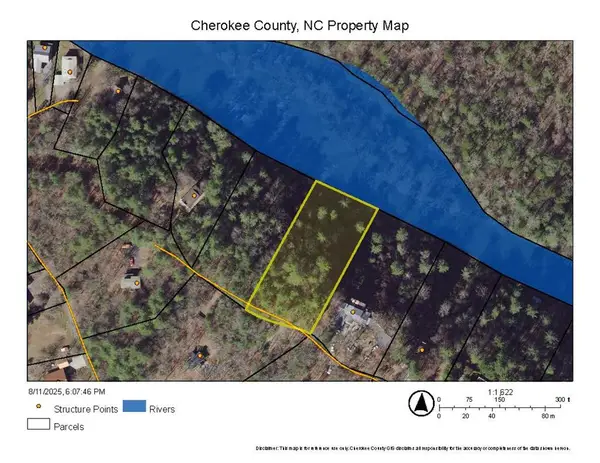 $65,000Active1.53 Acres
$65,000Active1.53 Acres0 Nottley Ridge Road, Murphy, NC 28906
MLS# 418047Listed by: REMAX TOWN & COUNTRY - MURPHY
