427 Martins Creek Ridge Rd, Murphy, NC 28906
Local realty services provided by:Better Homes and Gardens Real Estate Metro Brokers
Listed by: kathlene vetten
Office: exit realty mountain view properties
MLS#:413770
Source:NEG
Price summary
- Price:$289,900
- Price per sq. ft.:$335.53
About this home
Murphy NC - Welcome to "Brasstown Country Estates", a Brand New Mountain Community! Brand New Home includes a 2Bed / 2Bath (24x36) Ranch Style Home that Blends modern comfort with rustic charm, making it perfect for full-time living, a vacation retreat, or an investment opportunity. Built by a highly rated local NC licensed builder, the property features Underground Utilities, Fiber Optic Internet, and Paved Roads for easy year round access. The exterior boasts a Metal roof, Log siding, while the (8'x36') Full Covered back porch offers a peaceful wooded mountain setting. Inside, the All-wood interior showcases Tongue & groove wood walls with a professionally smooth finish, Oak hardwood flooring Throughout, and a stacked stone gas log fireplace in the Living room that includes the gas logs. The kitchen includes Custom handcrafted pine cabinetry built by a Local Cabinet maker & Granite countertops from Murphy Granite, In the Kitchen There is an L-shaped peninsula with cabinets underneath for extra storage, Plus a double-door laundry area which fits a Side by Side or Stack W&D with room for extra Shelving. The Private master Bedroom features a master bath and a sliding glass door to access the back covered porch, while the convenient guest bath is located in the hallway. Completion includes All electrical & plumbing per the builder's allowance, Professional cleanup, a Gravel driveway & After ALL inspections a Certificate of Occupancy will be provided by the Cherokee County Building Department. This property is Located just 8+/- miles from Downtown Murphy and has easy access to: Shopping & Medical, PLUS the John C. Campbell Arts & Crafts Folk School, Harrah's Casino, Lake Hiwassee for Boating & Fishing, Nantahala Gorge for whitewater rafting and MORE, With strong market comparisons, this home is a fantastic investment for part time or a full-time investment. Call me today,
Contact an agent
Home facts
- Year built:2025
- Listing ID #:413770
- Updated:September 23, 2025 at 10:12 AM
Rooms and interior
- Bedrooms:2
- Total bathrooms:2
- Full bathrooms:2
- Living area:864 sq. ft.
Heating and cooling
- Cooling:Electric, Heat Pump
- Heating:Central, Electric, Heat Pump
Structure and exterior
- Roof:Metal
- Year built:2025
- Building area:864 sq. ft.
- Lot area:0.28 Acres
Utilities
- Water:Shared Well
- Sewer:Septic Tank
Finances and disclosures
- Price:$289,900
- Price per sq. ft.:$335.53
New listings near 427 Martins Creek Ridge Rd
- New
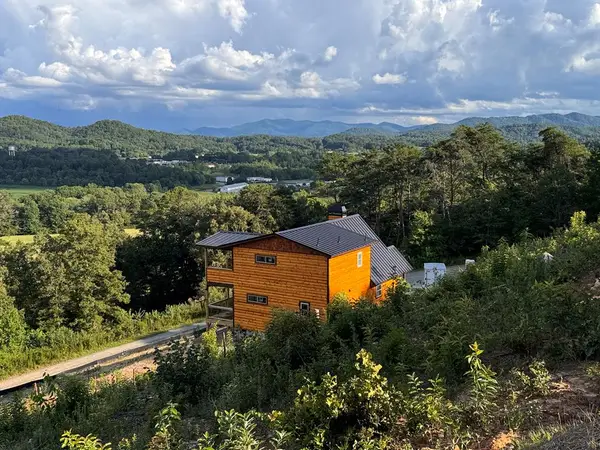 $399,900Active2 beds 3 baths1,294 sq. ft.
$399,900Active2 beds 3 baths1,294 sq. ft.106 Mistletoe Ridge, Murphy, NC 28906
MLS# 420862Listed by: CAROLINA MOUNTAIN HOMES - New
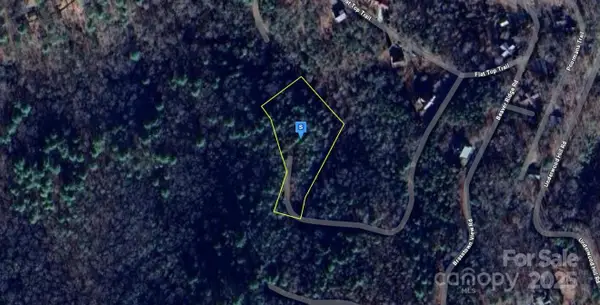 $16,999Active1.94 Acres
$16,999Active1.94 Acres25 Flat Top Trail, Murphy, NC 28906
MLS# 4330395Listed by: MRE BROKERAGE SERVICES LLC - New
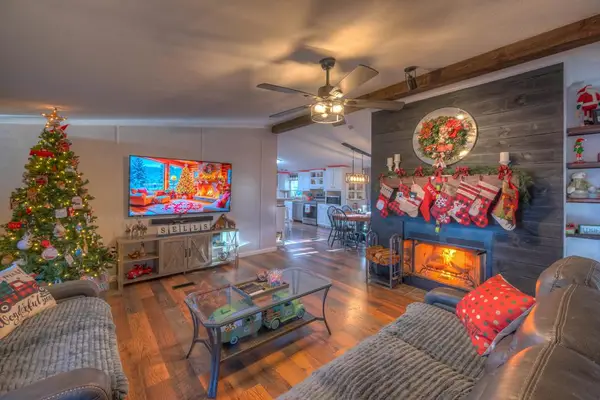 $239,900Active3 beds 2 baths1,728 sq. ft.
$239,900Active3 beds 2 baths1,728 sq. ft.215 Turkey Ridge Drive, Murphy, NC 28906
MLS# 420828Listed by: REMAX MOUNTAIN PROPERTIES - New
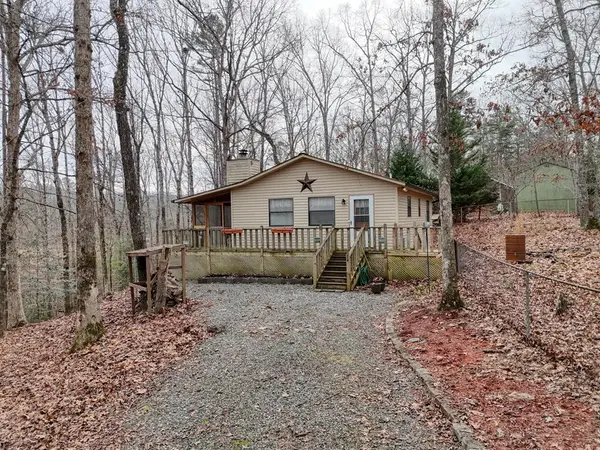 $259,900Active2 beds 1 baths816 sq. ft.
$259,900Active2 beds 1 baths816 sq. ft.54 Hideaway Lane, Murphy, NC 28906
MLS# 420827Listed by: REMAX TOWN & COUNTRY - BLAIRSVILLE - New
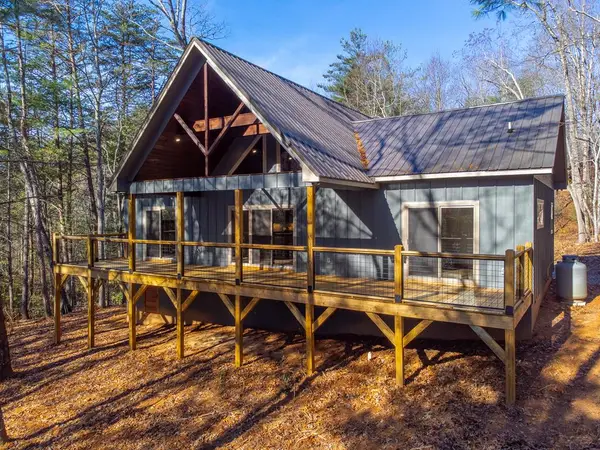 $369,000Active2 beds 2 baths
$369,000Active2 beds 2 baths397 Kennelly Loop, Murphy, NC 28906
MLS# 420819Listed by: REAL ESTATE PROFESSIONALS OF HAYWOOD COUNTY - New
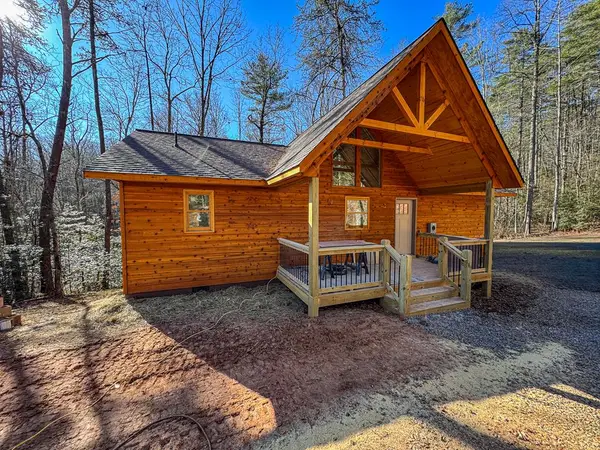 $349,900Active2 beds 2 baths1,056 sq. ft.
$349,900Active2 beds 2 baths1,056 sq. ft.205 Chestnut Oaks Drive, Murphy, NC 28906
MLS# 420820Listed by: CAROLINA MOUNTAIN HOMES - New
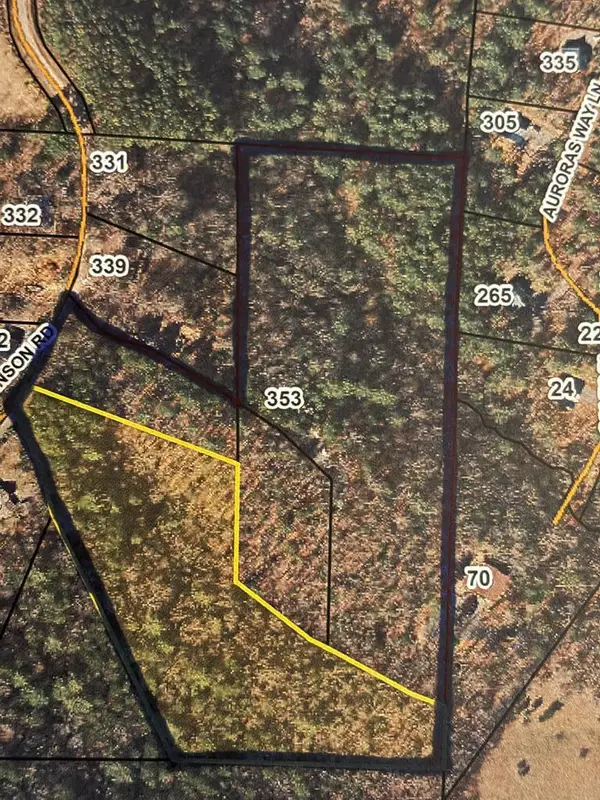 $167,000Active12 Acres
$167,000Active12 Acres4 Lots Old Johnson Road, Murphy, NC 28906
MLS# 420813Listed by: COLDWELL BANKER HIGH COUNTRY REALTY - MURPHY - New
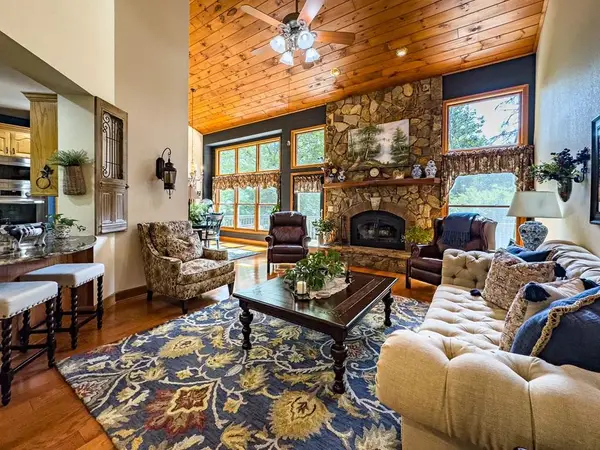 $649,900Active3 beds 4 baths
$649,900Active3 beds 4 baths59 Cabin Run Lane, Murphy, NC 28906
MLS# 420761Listed by: CAROLINA MOUNTAIN HOMES - New
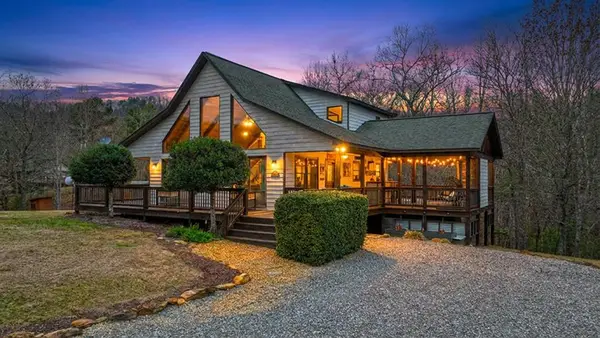 $424,700Active2 beds 2 baths1,428 sq. ft.
$424,700Active2 beds 2 baths1,428 sq. ft.39 Red Bud Lane, Murphy, NC 28906
MLS# 420738Listed by: REMAX TOWN & COUNTRY - MURPHY - New
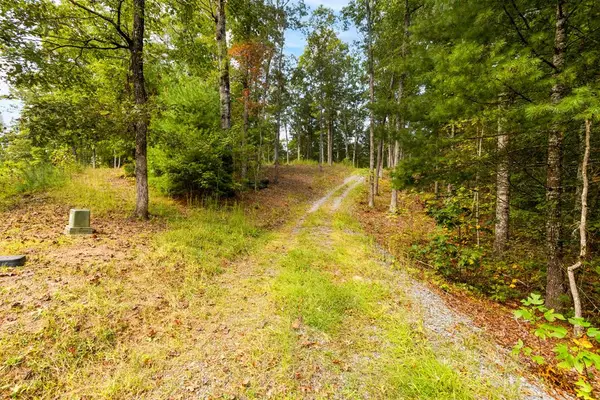 $149,500Active3.71 Acres
$149,500Active3.71 Acres00 Nature Valley Trail, Murphy, NC 28906
MLS# 420740Listed by: APPALACHIAN LAND COMPANY
