44 Stillwood Trail, Murphy, NC 28906
Local realty services provided by:Better Homes and Gardens Real Estate Metro Brokers
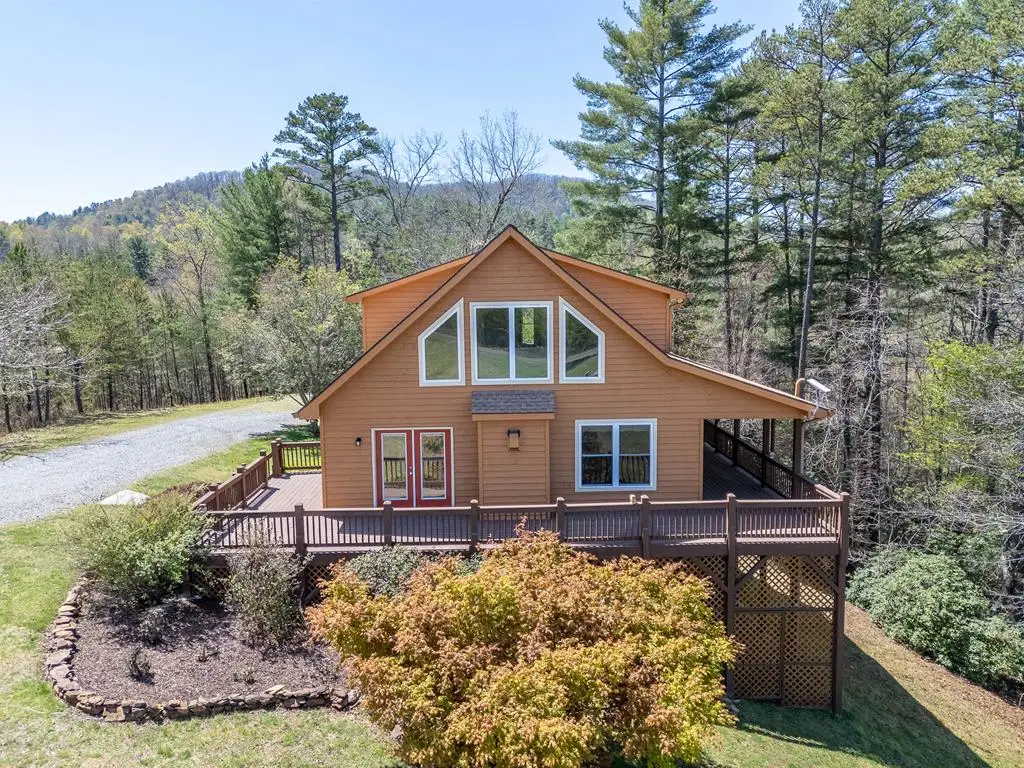
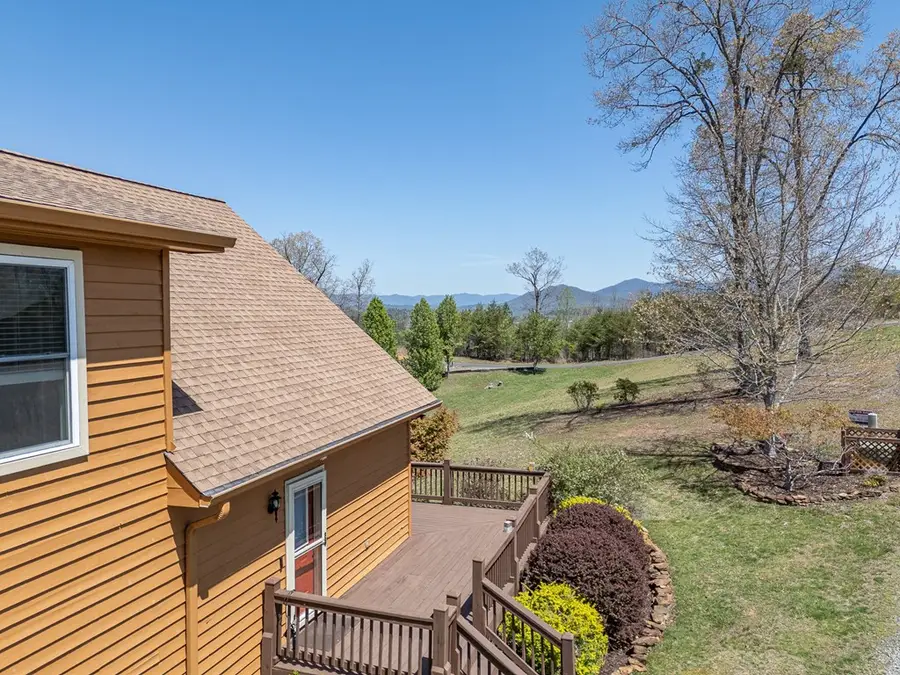
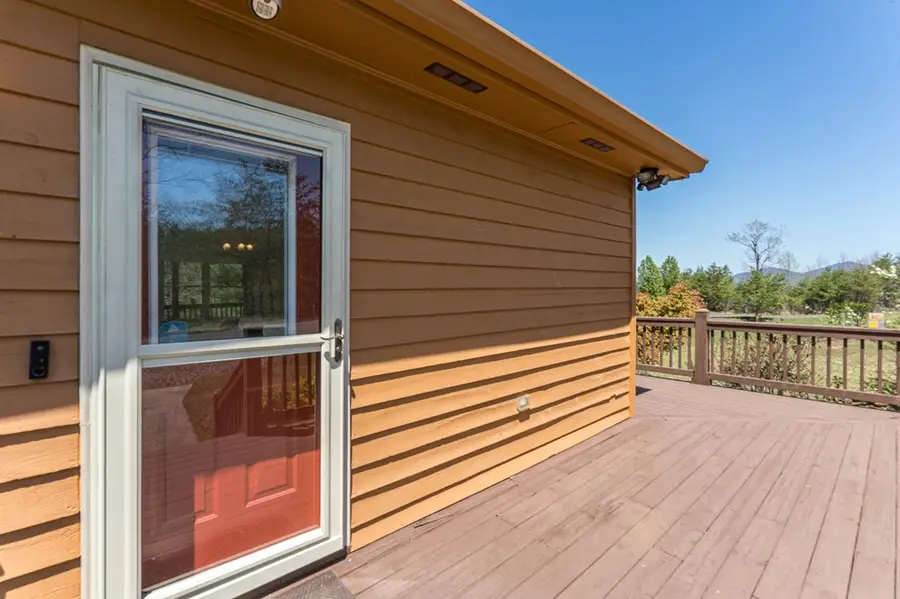
Listed by:the dupree real estate group
Office:remax town & country - murphy
MLS#:414724
Source:NEG
Price summary
- Price:$479,000
- Price per sq. ft.:$169.86
- Monthly HOA dues:$50
About this home
Welcome to your own slice of paradise, where everyday fells like a vacation! This stunning home boasts a wall of windows that invites natures beauty into your living space, creating an enchanting ambiance that will leave you in awe. The home features rich hardwood floors throughout and a dramatic vaulted ceiling that creates an airy, spacious feel. The thoughtfully designed floor plan seamlessly bends the living area with the kitchen making it perfect for entertaining family and friends or simply enjoying a cozy night by the fireplace. The kitchen boasts elegant granite countertops and a convenient breakfast bar for casual dining. Retreat to your master suite on the main level, complete with ensuite bath featuring a walk-in tile shower and double vanity. Venture upstairs to discover two inviting guest rooms, full bath with a walk-in tile shower and a charming loft nook, del for curling up with a good book. Step into a world of comfort and entertainment in this stunning lower terrace level, where warmth and style collide. Imagine cozy evenings spent gathered around the fireplace, laughter echoing as friends challenge each other to a game of pool in your very own entertainment area. This versatile space features two bonus rooms—perfect for creating a productive home office or accommodating extra guests, ensuring everyone feels welcome. A full bath adds convenience, while a dedicated workshop area opens up endless possibilities for your hobbies and projects. But the magic doesn't stop indoors! Step outside onto your inviting deck, where family BBQs and lively gatherings become cherished memories. Picture warm summer nights filled with laughter, delicious food sizzling on the grill, and the twinkling stars above. The community offers an impressive common area along the river, complete with a pavilion, BBQ facilities, and a cozy firepit area—ideal for making new friends and enjoying peaceful moments by the water. Embrace the lifestyle you have always dreamed of.
Contact an agent
Home facts
- Year built:2006
- Listing Id #:414724
- Updated:June 29, 2025 at 02:48 PM
Rooms and interior
- Bedrooms:3
- Total bathrooms:4
- Full bathrooms:3
- Half bathrooms:1
- Living area:2,820 sq. ft.
Heating and cooling
- Cooling:Electric, Heat Pump
- Heating:Central, Electric, Heat Pump
Structure and exterior
- Roof:Shingle
- Year built:2006
- Building area:2,820 sq. ft.
- Lot area:0.59 Acres
Utilities
- Water:Community
- Sewer:Septic Tank
Finances and disclosures
- Price:$479,000
- Price per sq. ft.:$169.86
New listings near 44 Stillwood Trail
- New
 $289,000Active2 beds 2 baths
$289,000Active2 beds 2 baths948 Barn Yard Road, Murphy, NC 28906
MLS# 10585920Listed by: EXIT Realty Mountain View Properties - New
 $34,900Active3 Acres
$34,900Active3 AcresTBD Grape Creek Rd, Murphy, NC 28906
MLS# 10585901Listed by: EXIT Realty Mountain View Properties - New
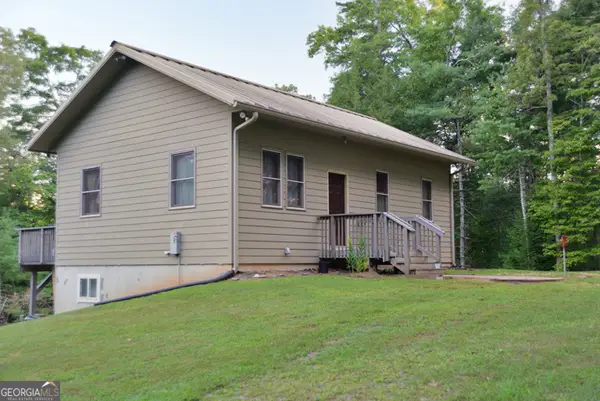 $429,900Active1 beds 2 baths
$429,900Active1 beds 2 baths865 Camp Creek Road, Murphy, NC 28906
MLS# 10585871Listed by: EXIT Realty Mountain View Properties - New
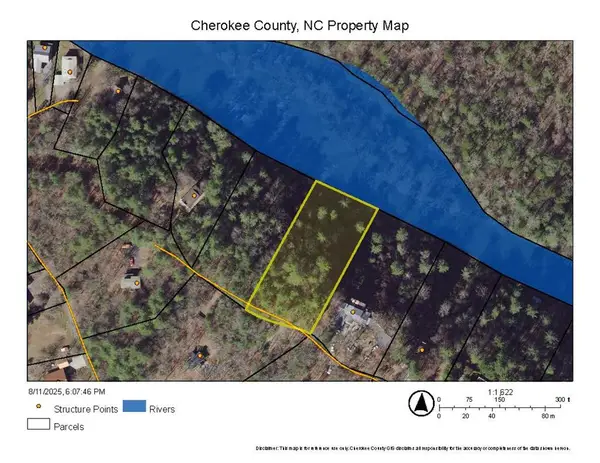 $75,000Active1.53 Acres
$75,000Active1.53 Acres0 Nottley Ridge Road, Murphy, NC 28906
MLS# 418047Listed by: REMAX TOWN & COUNTRY - MURPHY - New
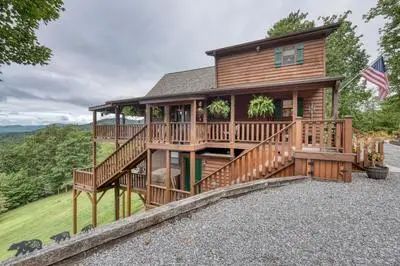 $544,900Active3 beds 3 baths
$544,900Active3 beds 3 baths542 Raccoon Ridge, Murphy, NC 28906
MLS# 418045Listed by: COLDWELL BANKER HIGH COUNTRY REALTY - MURPHY - New
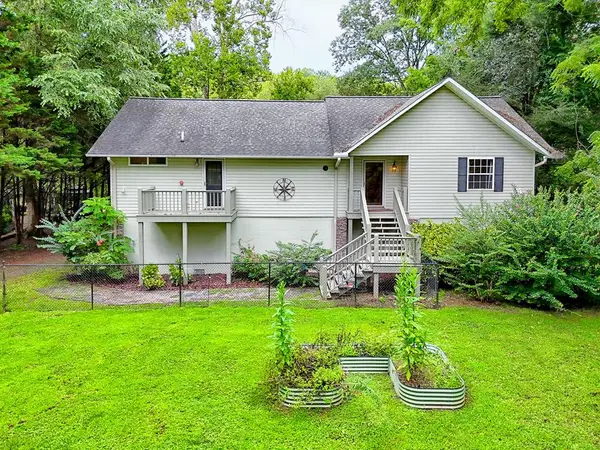 $449,900Active3 beds 3 baths
$449,900Active3 beds 3 baths28 Woodberry Lane, Murphy, NC 28906
MLS# 418043Listed by: REMAX MOUNTAIN PROPERTIES - New
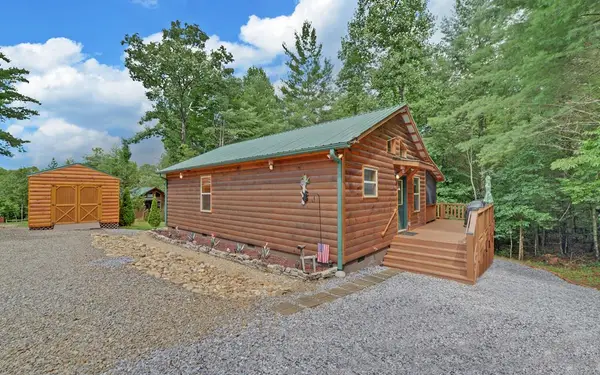 $310,000Active2 beds 2 baths864 sq. ft.
$310,000Active2 beds 2 baths864 sq. ft.90 Travelers Trail, Murphy, NC 28906
MLS# 418025Listed by: APPALACHIAN LAND COMPANY - New
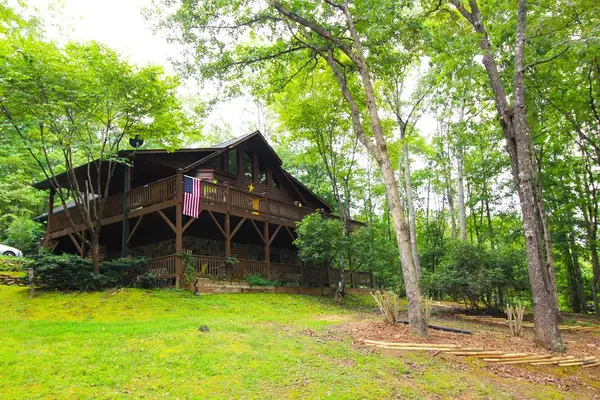 $495,000Active3 beds 3 baths
$495,000Active3 beds 3 baths90 Skyland Trail, Murphy, NC 28906
MLS# 418019Listed by: CAROLINA MOUNTAIN HOMES - New
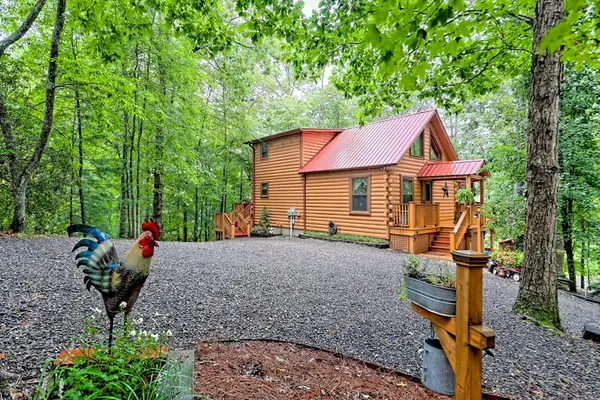 $389,900Active3 beds 3 baths1,760 sq. ft.
$389,900Active3 beds 3 baths1,760 sq. ft.28 Marie Lane, Murphy, NC 28906
MLS# 418014Listed by: REMAX MOUNTAIN PROPERTIES - New
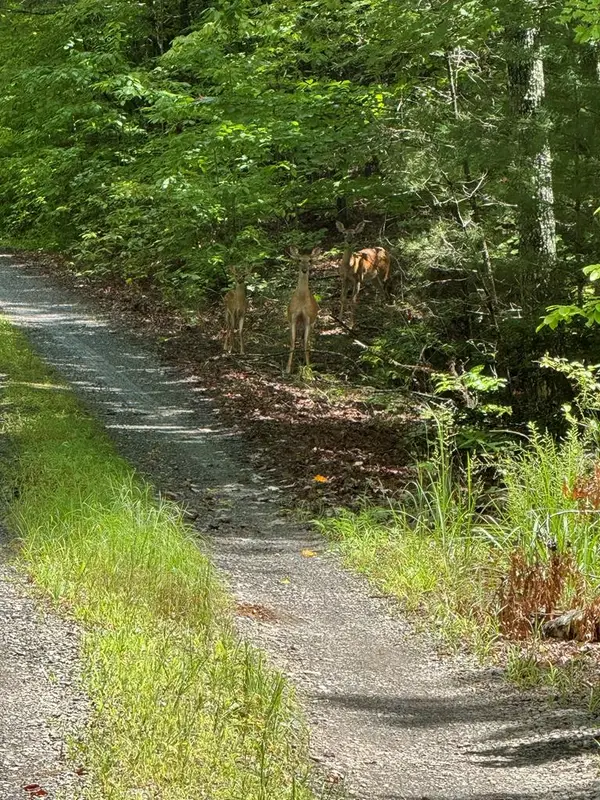 $24,900Active1.86 Acres
$24,900Active1.86 Acres00 Right Field Drive, Murphy, NC 28906
MLS# 418010Listed by: REMAX MOUNTAIN PROPERTIES
