50 Flax Drive, Murphy, NC 28906
Local realty services provided by:Better Homes and Gardens Real Estate Metro Brokers
Listed by: lawrence weiss
Office: vista realty
MLS#:417564
Source:NEG
Price summary
- Price:$549,000
- Price per sq. ft.:$223.08
- Monthly HOA dues:$8.33
Contact an agent
Home facts
- Year built:1992
- Listing ID #:417564
- Updated:November 21, 2025 at 05:26 PM
Rooms and interior
- Bedrooms:3
- Total bathrooms:2
- Full bathrooms:2
- Living area:2,461 sq. ft.
Heating and cooling
- Heating:Central
Structure and exterior
- Roof:Metal
- Year built:1992
- Building area:2,461 sq. ft.
- Lot area:2.5 Acres
Utilities
- Water:Shared Well
- Sewer:Septic Tank
Finances and disclosures
- Price:$549,000
- Price per sq. ft.:$223.08
New listings near 50 Flax Drive
- New
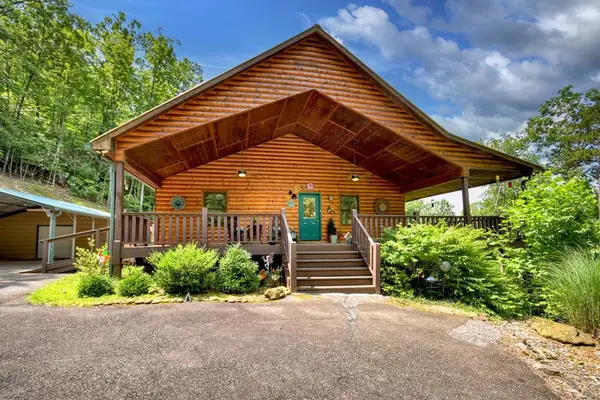 $564,900Active3 beds 3 baths2,592 sq. ft.
$564,900Active3 beds 3 baths2,592 sq. ft.380 Bear Trail, Murphy, NC 28906
MLS# 420405Listed by: MOUNTAIN SOTHEBY'S INTERNATIONAL REALTY - New
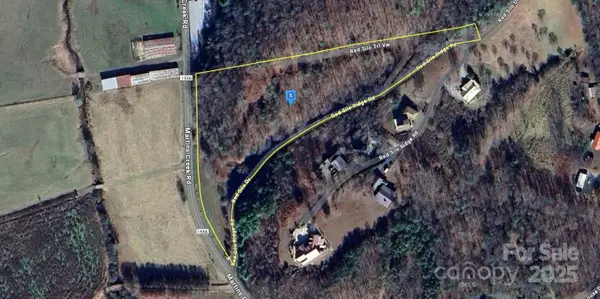 $99,999Active6.3 Acres
$99,999Active6.3 Acres2545 Martins Creek Road, Murphy, NC 28906
MLS# 4324536Listed by: MRE BROKERAGE SERVICES LLC - New
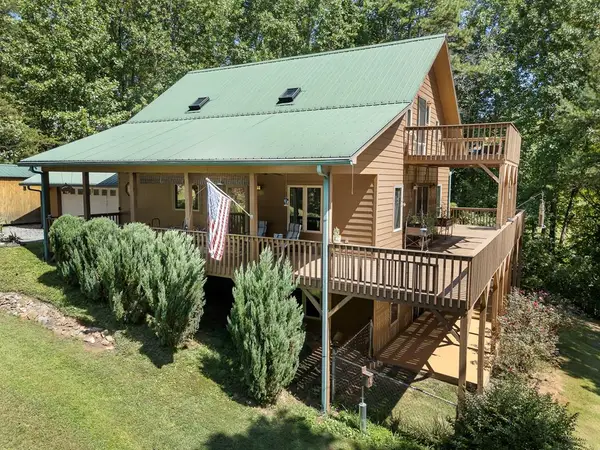 $469,800Active2 beds 3 baths3,200 sq. ft.
$469,800Active2 beds 3 baths3,200 sq. ft.297 Lovingood Rd., Murphy, NC 28906
MLS# 420396Listed by: REMAX MOUNTAIN PROPERTIES - New
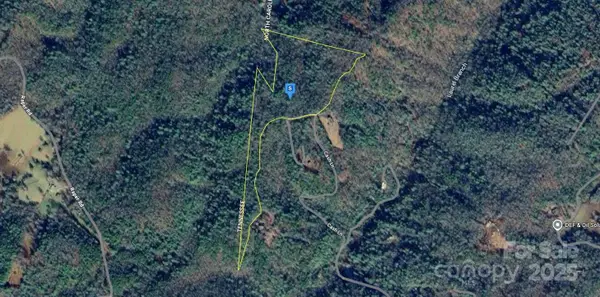 $143,999Active21.99 Acres
$143,999Active21.99 Acres989 Laurel Branch Road, Murphy, NC 28906
MLS# 4323083Listed by: MRE BROKERAGE SERVICES LLC - New
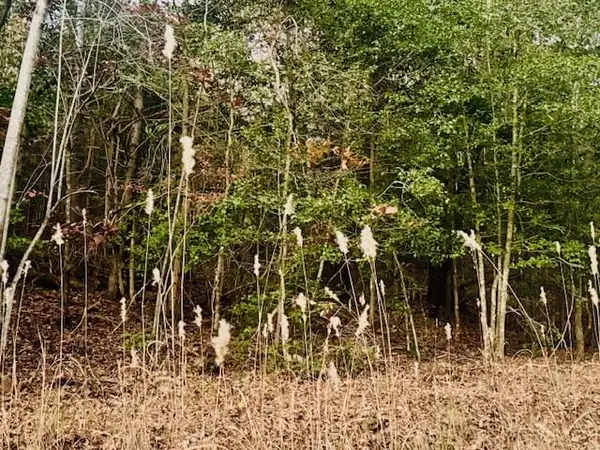 $21,000Active1.76 Acres
$21,000Active1.76 AcresLT 9 Timberline Road, Murphy, NC 28906
MLS# 420352Listed by: CAROLINA MOUNTAIN HOMES - New
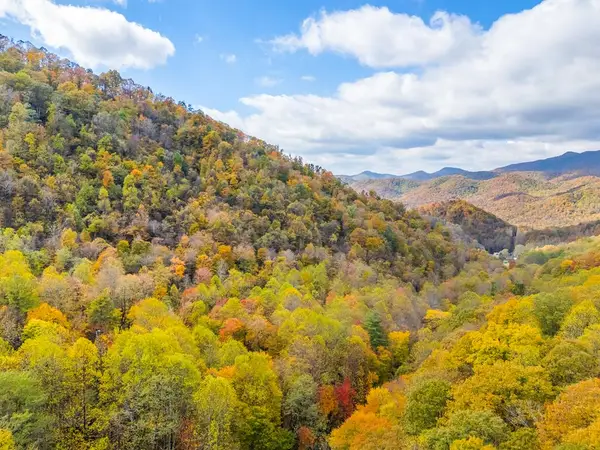 $459,000Active86.24 Acres
$459,000Active86.24 Acres5400 Boiling Springs Road, Murphy, NC 28906
MLS# 420118Listed by: REMAX MOUNTAIN PROPERTIES - New
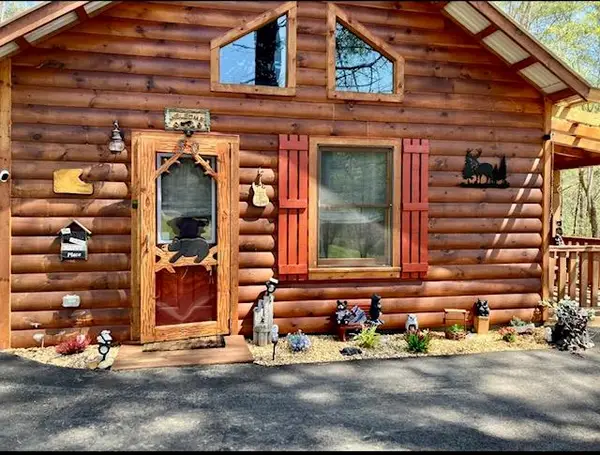 $239,000Active1 beds 1 baths600 sq. ft.
$239,000Active1 beds 1 baths600 sq. ft.30 Zoe Hill Drive, Murphy, NC 28906
MLS# 420340Listed by: APPALACHIAN LAND COMPANY - New
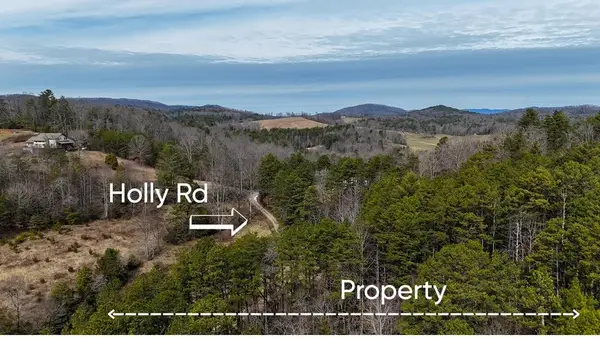 $254,600Active12.73 Acres
$254,600Active12.73 AcresTBD Holly Road, Murphy, NC 28906
MLS# 413328Listed by: REMAX MOUNTAIN PROPERTIES - New
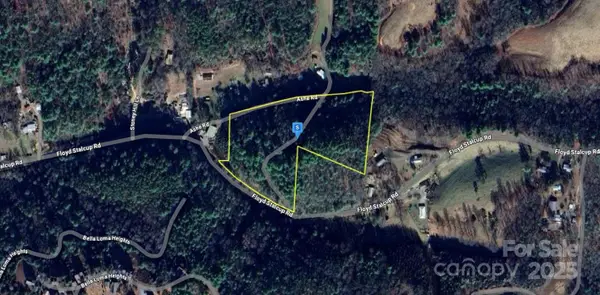 $77,999Active8.79 Acres
$77,999Active8.79 Acres279 Floyd Stalcup Road, Murphy, NC 28906
MLS# 4321353Listed by: MRE BROKERAGE SERVICES LLC - New
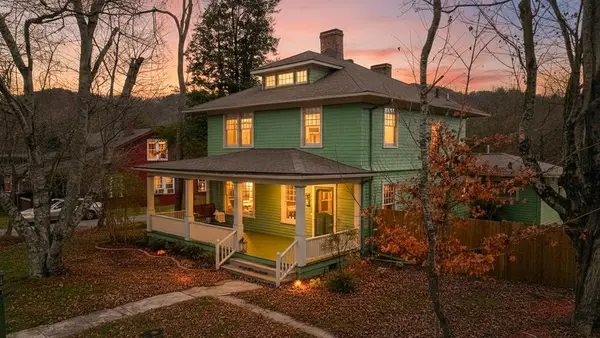 $369,800Active4 beds 2 baths2,119 sq. ft.
$369,800Active4 beds 2 baths2,119 sq. ft.366 Hill Street, Murphy, NC 28906
MLS# 420332Listed by: REMAX TOWN & COUNTRY - MURPHY
