552 Leonard Lane, Murphy, NC 28906
Local realty services provided by:Better Homes and Gardens Real Estate Metro Brokers
Listed by: randy dockery
Office: remax mountain properties
MLS#:419607
Source:NEG
Price summary
- Price:$450,000
- Price per sq. ft.:$190.19
- Monthly HOA dues:$25
About this home
This is one of the best in North Carolina Mountain living. Natural wood elements throughout, including hickory framed kitchen entry and mantle; oak, pine, and LVP floors, some tongue and groove ceilings and walls. A spacious wood crafted interior with soaring ceilings, large loft, stacked stone gas fireplace, and large tinted resort style cabin windows that maximize natural light. Warm and inviting tones throughout this large and relaxing space make this a home you will treasure. Wide open U-shaped kitchen, all stainless steel appliances, wooden cabinetry. Updated granite countertops and undermount sinks are in the kitchen and double vanity bathrooms. All wood floors on the main floor and second floor with rustic slate flooring in the kitchen, laundry area, and two bathrooms. The large main floor guest bedroom has a walk-in closet and double door that leads out to the main porch and three person swing. The large second floor master suite has an oversized walk-in closet, master bath with double vanity and a double door that leads out to your private outdoor balcony. Newly finished full sized basement has tongue and groove walls, with luxury vinyl flooring. The large open living space is perfect for guests with lots of extra storage, a full bath, claw foot pool table, mounted TV, and a walk out to a large covered patio. Stone stairs lead a short distance down to a stone fire pit and seating area. Wide and inviting wraparound porch, large open deck, and overall design that encourages entertaining, relaxation, and a pleasurable atmosphere. There is tons of usable outdoor square footage. Your new home is freshly stained 8/25, has a large circle drive, plenty of parking, and large RV parking area. Includes 12' x 24' workshop with loft storage, electricity, and water.This home is perfect for year-round or part-time living. Well maintained road leads to a secluded neighborhood. It's being sold turnkey and fully furnished (list of exclusions in documents)
Contact an agent
Home facts
- Year built:2006
- Listing ID #:419607
- Updated:November 10, 2025 at 09:41 PM
Rooms and interior
- Bedrooms:2
- Total bathrooms:3
- Full bathrooms:3
- Living area:2,366 sq. ft.
Heating and cooling
- Heating:Heat Pump
Structure and exterior
- Roof:Metal
- Year built:2006
- Building area:2,366 sq. ft.
- Lot area:6.14 Acres
Utilities
- Water:Well
- Sewer:Septic Tank
Finances and disclosures
- Price:$450,000
- Price per sq. ft.:$190.19
New listings near 552 Leonard Lane
- New
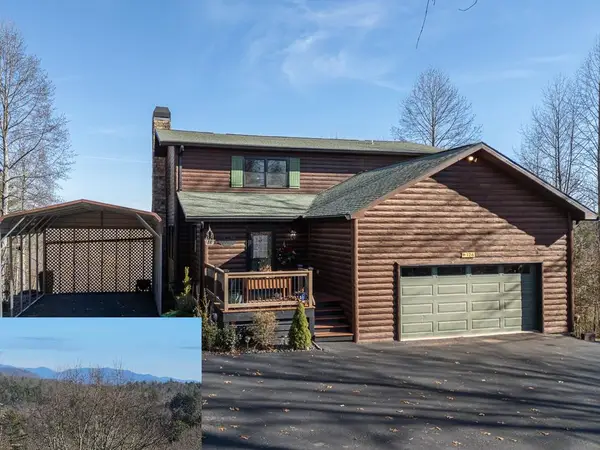 $599,000Active2 beds 4 baths3,194 sq. ft.
$599,000Active2 beds 4 baths3,194 sq. ft.126 River Top View, Murphy, NC 28906
MLS# 420909Listed by: REMAX TOWN & COUNTRY - MURPHY 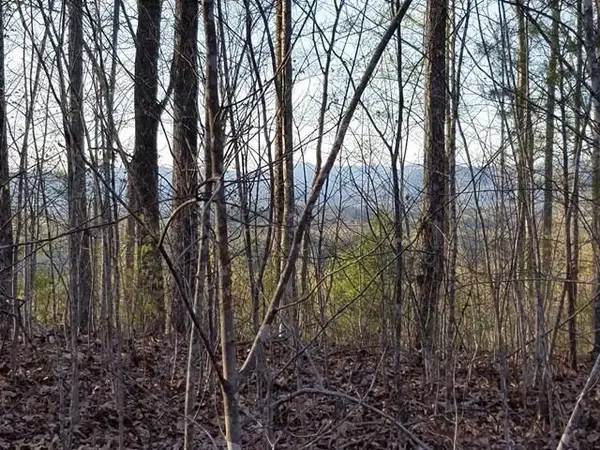 $29,900Active0.76 Acres
$29,900Active0.76 Acres00 Dasali Way, Murphy, NC 28906
MLS# 403335Listed by: REMAX MOUNTAIN PROPERTIES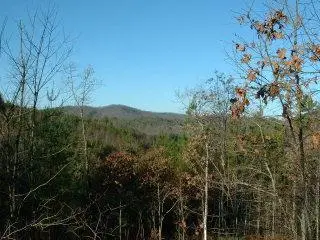 $14,900Active1.1 Acres
$14,900Active1.1 Acres00 Choctaw Ridge Trail, Murphy, NC 28906
MLS# 403337Listed by: REMAX MOUNTAIN PROPERTIES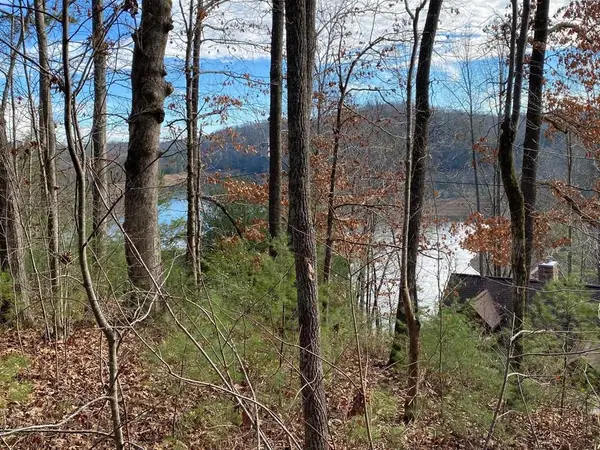 $39,900Active0.53 Acres
$39,900Active0.53 Acres00 Village Road, Murphy, NC 28906
MLS# 413640Listed by: CAROLINA MOUNTAIN HOMES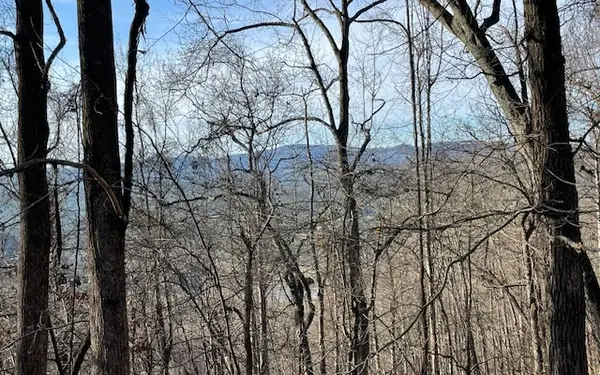 $55,000Active2.91 Acres
$55,000Active2.91 AcresLT 73 Hidden Treasure Est, Murphy, NC 28906
MLS# 413760Listed by: EXIT REALTY MOUNTAIN VIEW PROPERTIES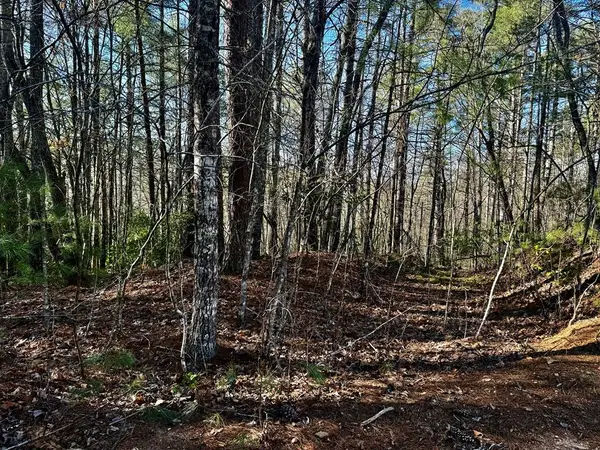 $29,900Active2.03 Acres
$29,900Active2.03 Acres0 Shuler Mountain Road, Murphy, NC 28906
MLS# 414081Listed by: APPALACHIAN LAND COMPANY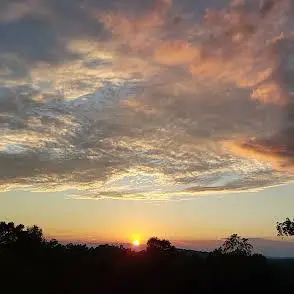 $94,900Active2.56 Acres
$94,900Active2.56 AcresTR1-22 Majestic Mountain Trail, Murphy, NC 28906
MLS# 414917Listed by: APPALACHIAN LAND COMPANY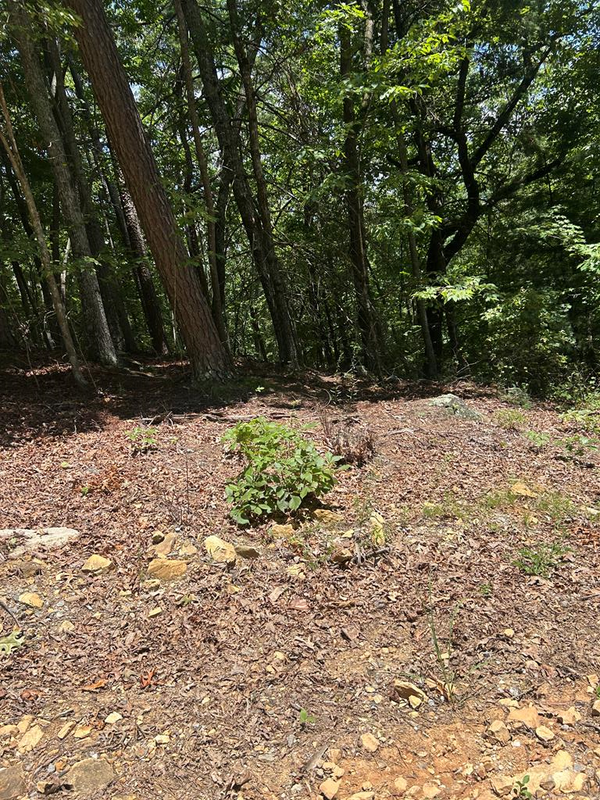 $12,900Active0.92 Acres
$12,900Active0.92 Acres0 Skyview Acres Drive, Murphy, NC 28906
MLS# 417622Listed by: APPALACHIAN LAND COMPANY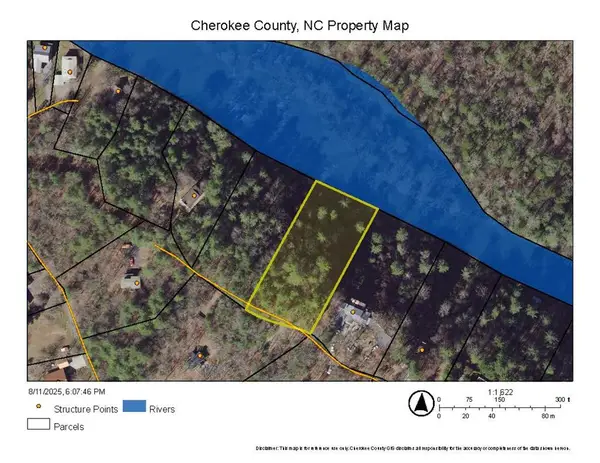 $65,000Active1.53 Acres
$65,000Active1.53 Acres0 Nottley Ridge Road, Murphy, NC 28906
MLS# 418047Listed by: REMAX TOWN & COUNTRY - MURPHY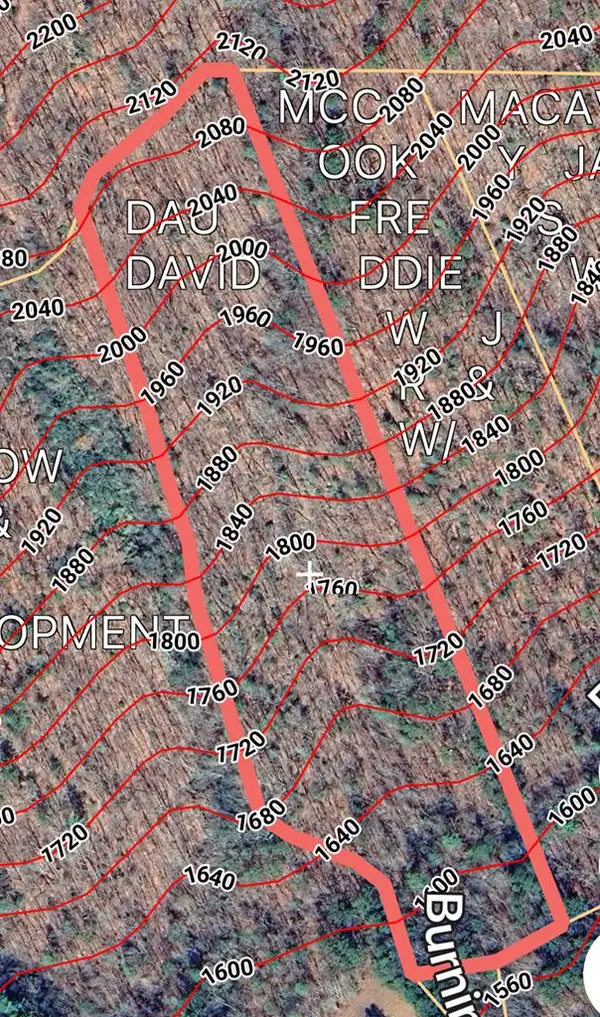 $99,000Active9.82 Acres
$99,000Active9.82 AcresTr 1 Burning Ember, Murphy, NC 28906
MLS# 418777Listed by: VISTA REALTY
