56 Waxwing Trail, Murphy, NC 28906
Local realty services provided by:Better Homes and Gardens Real Estate Metro Brokers
Listed by: joey reid
Office: appalachian land company
MLS#:416448
Source:NEG
Price summary
- Price:$399,900
- Price per sq. ft.:$197.58
- Monthly HOA dues:$25
About this home
Escape the chaos and come home to this 2-bed, 3-bath mountain chalet, where warm wood interiors, soaring ceilings, and wraparound decks create the ideal blend of comfort and escape. The vaulted great room anchors the home with natural light and a striking fireplace, while the kitchen's breakfast bar invites easy mornings and relaxed entertaining. Two main-level bedrooms open directly onto the expansive deck, offering instant access to the outdoors. Upstairs, the loft suite with full bath offers a spacious retreat that could easily serve as the primary bedroom or a welcoming guest haven. A fully finished basement adds valuable flex space for hobbies, hosting, or downtime. Set on .86 acres with a wood-sided exterior, outbuilding storage, and a deck that wraps around three sides, this property is designed for real mountain living. Just minutes from Murphy's shops, restaurants, rivers, trails, and more, it's the kind of home that solves the question of where to recharge—without compromise.
Contact an agent
Home facts
- Year built:2006
- Listing ID #:416448
- Updated:February 10, 2026 at 04:34 PM
Rooms and interior
- Bedrooms:2
- Total bathrooms:3
- Full bathrooms:3
- Living area:2,024 sq. ft.
Heating and cooling
- Cooling:Heat Pump
- Heating:Heat Pump
Structure and exterior
- Roof:Shingle
- Year built:2006
- Building area:2,024 sq. ft.
- Lot area:0.86 Acres
Utilities
- Water:Shared Well
- Sewer:Septic Tank
Finances and disclosures
- Price:$399,900
- Price per sq. ft.:$197.58
New listings near 56 Waxwing Trail
- New
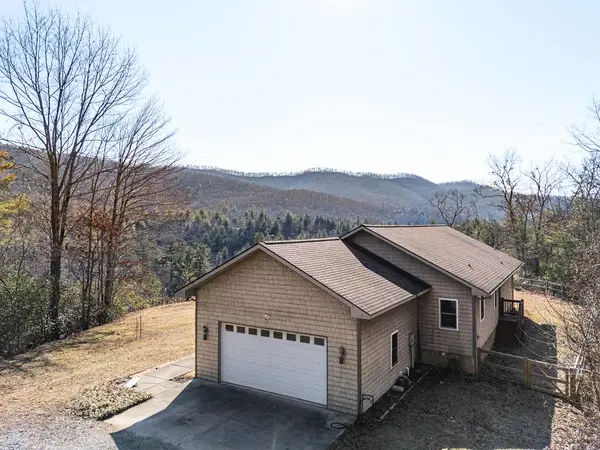 $459,000Active2 beds 2 baths1,682 sq. ft.
$459,000Active2 beds 2 baths1,682 sq. ft.2923 Upper Peachtree Road, Murphy, NC 28906
MLS# 424860Listed by: REMAX TOWN & COUNTRY - MURPHY - New
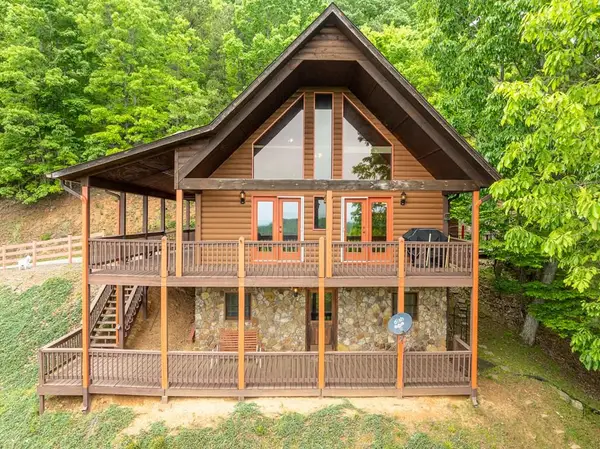 $495,000Active3 beds 3 baths2,236 sq. ft.
$495,000Active3 beds 3 baths2,236 sq. ft.818 Five Forks Drive, Murphy, NC 28906
MLS# 424832Listed by: REMAX TOWN & COUNTRY - BLAIRSVILLE - New
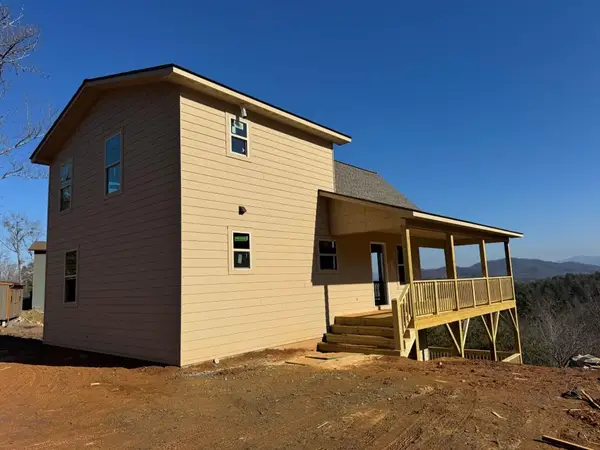 $439,000Active2 beds 2 baths
$439,000Active2 beds 2 baths821 Point Overlook Trail, Murphy, NC 28906
MLS# 424751Listed by: TAMI COOK REAL ESTATE - New
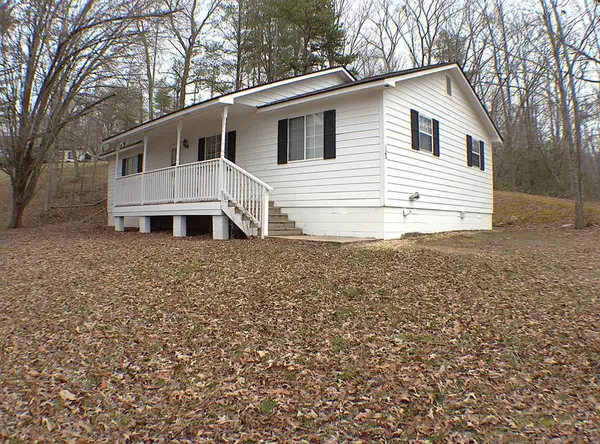 $259,800Active3 beds 2 baths1,152 sq. ft.
$259,800Active3 beds 2 baths1,152 sq. ft.125 Moore View Drive, Murphy, NC 28906
MLS# 424740Listed by: REMAX MOUNTAIN PROPERTIES - New
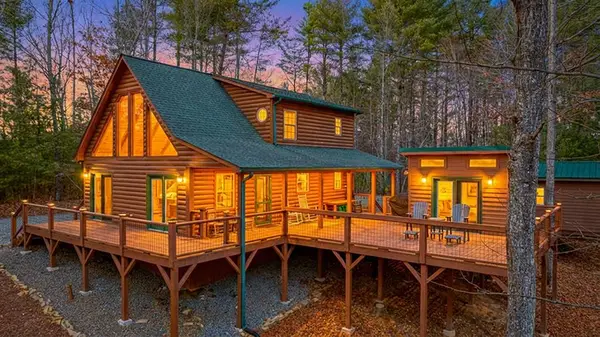 $349,900Active2 beds 2 baths
$349,900Active2 beds 2 baths116 Grapevine Ridge, Murphy, NC 28906
MLS# 424736Listed by: COLDWELL BANKER HIGH COUNTRY REALTY - MURPHY - New
 $50,999Active2.7 Acres
$50,999Active2.7 Acres320 Ridgeline Road, Murphy, NC 28906
MLS# 4343714Listed by: MRE BROKERAGE SERVICES LLC - New
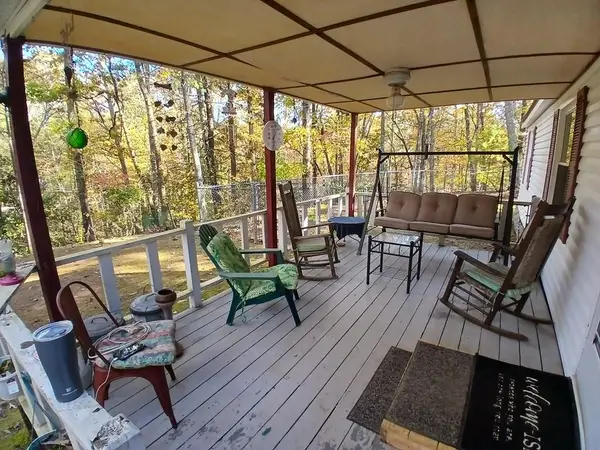 $240,000Active3 beds 2 baths1,440 sq. ft.
$240,000Active3 beds 2 baths1,440 sq. ft.168 Goldfield Road, Murphy, NC 28906
MLS# 424717Listed by: TIMBERWOOD MOUNTAIN REALTY - New
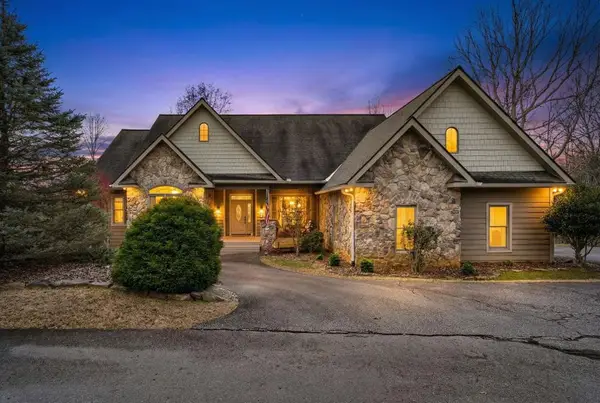 $750,000Active3 beds 3 baths
$750,000Active3 beds 3 baths163 Yellow Maple Lane, Murphy, NC 28906
MLS# 424697Listed by: APPALACHIAN LAND COMPANY - New
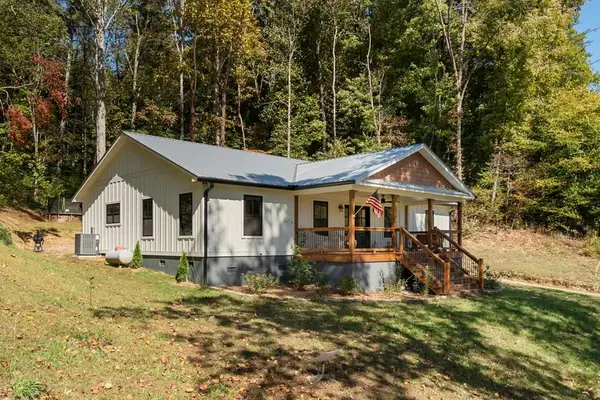 $449,900Active3 beds 2 baths1,944 sq. ft.
$449,900Active3 beds 2 baths1,944 sq. ft.21136 Joe Brown Hwy, Murphy, NC 28906
MLS# 424690Listed by: APPALACHIAN LAND COMPANY - New
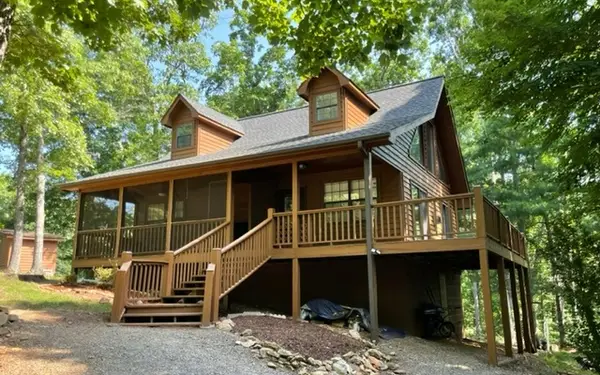 $329,000Active2 beds 2 baths1,248 sq. ft.
$329,000Active2 beds 2 baths1,248 sq. ft.420 W Ridge Drive, Murphy, NC 28906
MLS# 423665Listed by: EXIT REALTY MOUNTAIN VIEW PROPERTIES

