570 Hawthorne Lane, Murphy, NC 28906
Local realty services provided by:Better Homes and Gardens Real Estate Metro Brokers
Listed by: casey hawkins
Office: appalachian land company
MLS#:419474
Source:NEG
Price summary
- Price:$399,000
- Monthly HOA dues:$25
About this home
Fully Furnished Mountain Retreat on Over an Acre in Sought after Hawthorne Estates. Move-In Ready, just bring your clothes and toothbrush! Discover the perfect blend of comfort and charm in this immaculate fully furnished 2-bedroom, 2-bathroom home nestled on over an acre of gentle laying, wooded land. Tucked away in nature yet fully equipped for modern living, this inviting retreat is ready for you to move right in. Your new home is furnished with lovely mountain-living furnishings. Step inside to soaring vaulted ceilings, a grand stone fireplace, and rustic circle sawn cabinets with gleaming granite countertops in the spacious kitchen, creating a warm and open living space that feels like home the moment you arrive. The master bedroom leads through a sliding barn door to the ensuite bath which features a huge walk in shower and double vanity. French doors open from the living room to the spacious deck with rocking chairs, table and chairs for cards or family games, and a bar for your soft drinks or wine. Thoughtful finishes and tasteful furnishings make this property ideal as a full-time residence, vacation home, or income-producing rental. Enjoy outdoor living at its best with a freshly paved driveway, cozy fire pit, and plenty of room to roam under a canopy of trees. There's ample space for all your gear and toys thanks to the oversized detached 2 car garage with RV power hookup. Whether you're gathering around the fire pit, cooking in the gourmet kitchen, or enjoying peaceful mornings on the porch, this property offers the ultimate mountain lifestyle. It is fully furnished and move-in ready. Don't miss this opportunity to own a turnkey mountain home with privacy, comfort, and all the extras already in place.
Contact an agent
Home facts
- Year built:2021
- Listing ID #:419474
- Updated:February 25, 2026 at 11:15 PM
Rooms and interior
- Bedrooms:2
- Total bathrooms:2
- Full bathrooms:2
Heating and cooling
- Heating:Central, Heat Pump
Structure and exterior
- Roof:Metal
- Year built:2021
- Lot area:1.02 Acres
Utilities
- Water:Shared Well
- Sewer:Septic Tank
Finances and disclosures
- Price:$399,000
New listings near 570 Hawthorne Lane
- New
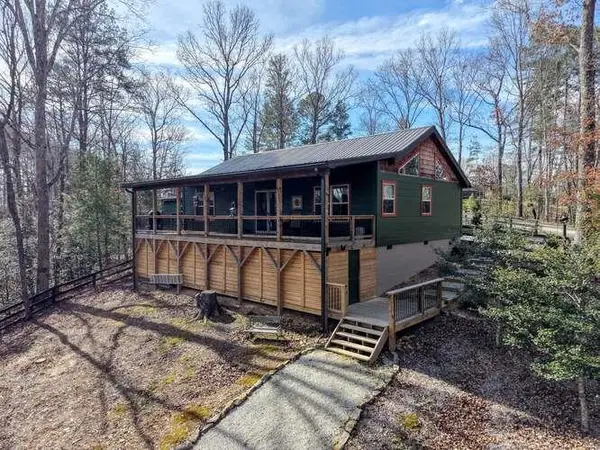 $455,000Active3 beds 2 baths1,204 sq. ft.
$455,000Active3 beds 2 baths1,204 sq. ft.442 Hilltop Road, Murphy, NC 28906
MLS# 425201Listed by: CAROLINA MOUNTAIN HOMES - New
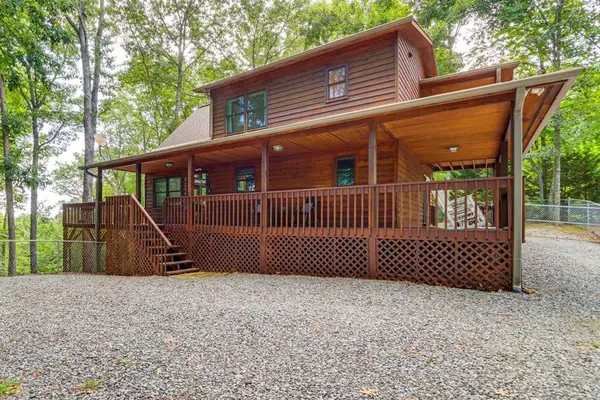 $414,900Active2 beds 2 baths
$414,900Active2 beds 2 baths161 Smokey Hollow Drive, Murphy, NC 28906
MLS# 425195Listed by: REMAX MOUNTAIN PROPERTIES - New
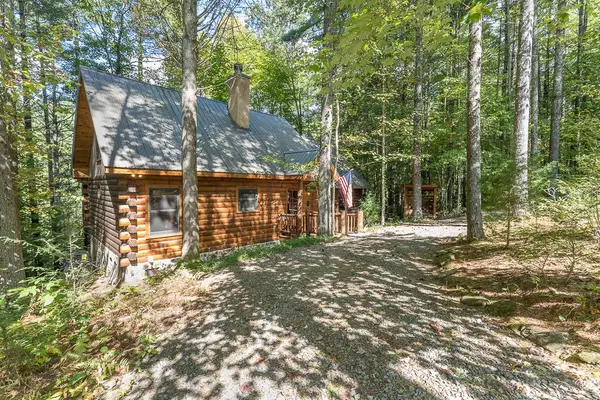 $369,000Active2 beds 2 baths1,488 sq. ft.
$369,000Active2 beds 2 baths1,488 sq. ft.399 Vineyard Creek Way, Murphy, NC 28906
MLS# 425198Listed by: EXIT REALTY MOUNTAIN VIEW PROPERTIES - New
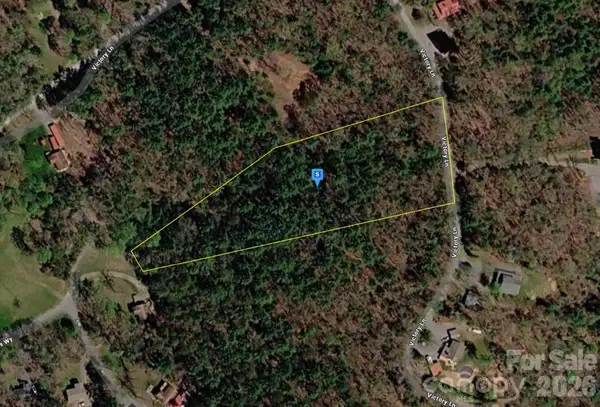 $49,999Active3.14 Acres
$49,999Active3.14 Acres390 Victory Lane, Murphy, NC 28906
MLS# 4350837Listed by: MRE BROKERAGE SERVICES LLC - New
 $200,000Active2 beds 2 baths1,196 sq. ft.
$200,000Active2 beds 2 baths1,196 sq. ft.21 Cherry Mill Lane, Murphy, NC 28906
MLS# 100556375Listed by: COLDWELL BANKER PREFERRED PROPERTIES - New
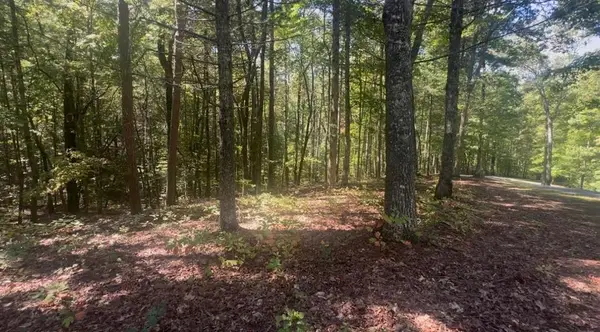 $128,000Active1.81 Acres
$128,000Active1.81 Acres1.81 AC Nature Valley Trail, Murphy, NC 28906
MLS# 425159Listed by: APPALACHIAN LAND COMPANY - New
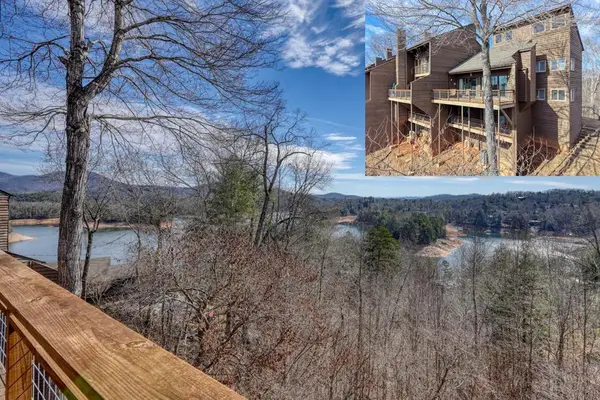 $299,000Active4 beds 3 baths1,763 sq. ft.
$299,000Active4 beds 3 baths1,763 sq. ft.500 Marina Road, Murphy, NC 28906
MLS# 425109Listed by: REMAX MOUNTAIN PROPERTIES - New
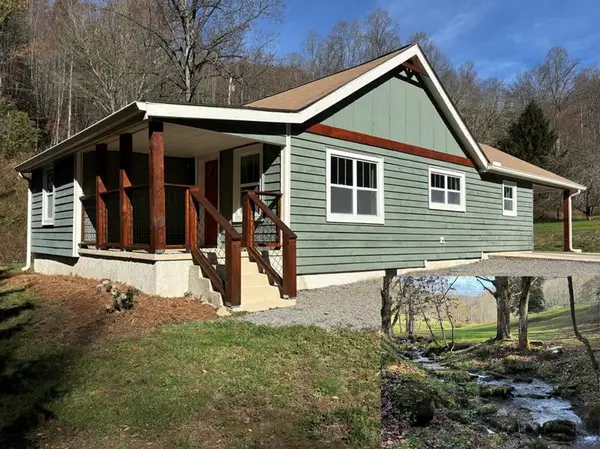 $299,900Active2 beds 2 baths1,336 sq. ft.
$299,900Active2 beds 2 baths1,336 sq. ft.5107 Boiling Springs Road, Murphy, NC 28906
MLS# 425110Listed by: APPALACHIAN LAND COMPANY - New
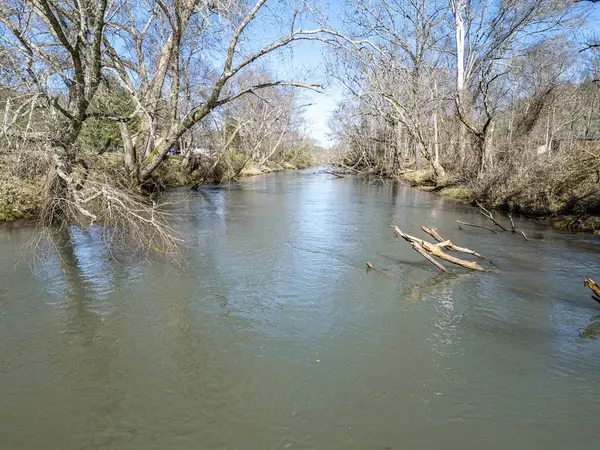 $97,500Active1.4 Acres
$97,500Active1.4 Acres23 Butterball Boulevard, Murphy, NC 28906
MLS# 425101Listed by: REMAX TOWN & COUNTRY - MURPHY 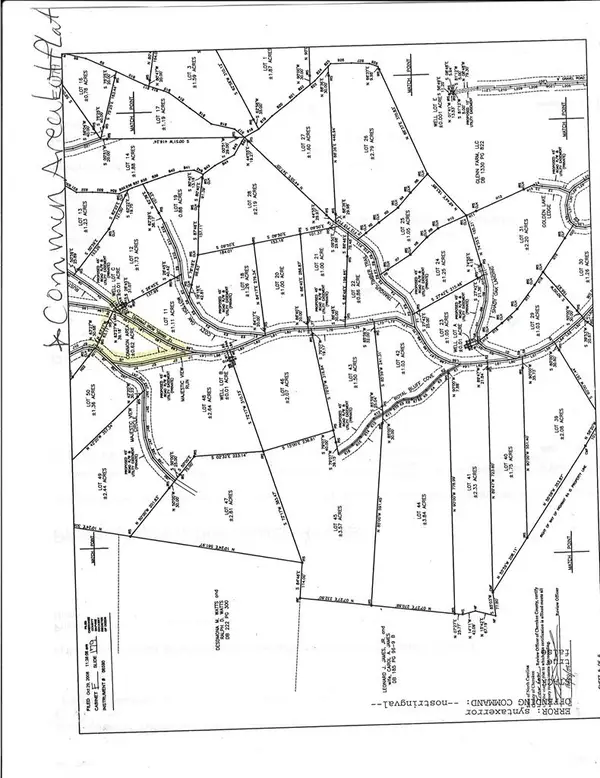 $49,999Active0.83 Acres
$49,999Active0.83 AcresLot 54 NW Majestic View Circle, Murphy, NC 28906
MLS# 421118Listed by: APPALACHIAN MOUNTAIN AND LAKE PROPERTIES

