601 Peachtree Mountain Estates Road, Murphy, NC 28906
Local realty services provided by:Better Homes and Gardens Real Estate Metro Brokers
Listed by:
- Sally Bates(404) 843 - 2500Better Homes and Gardens Real Estate Metro Brokers
MLS#:10507272
Source:METROMLS
Price summary
- Price:$515,000
- Price per sq. ft.:$256.99
About this home
Your perfect UNRESTRICTED mountaintop retreat awaits! Make your appointment today to see this exceptionally maintained and updated home with superior privacy and gorgeous mountain views. Sit by the firepit and listen to nature all around you! The beautifully landscaped front yard leads to the welcoming front porch. On the main floor, you will find warm wood floors leading to the vaulted, fireside family room and dining area. Spacious updated kitchen with all newer stainless appliances, wood cabinetry and granite counters overlooking the sunny breakfast nook. The primary bedroom is on the main level with a fireplace (double-sided with the family room) and a stunning spa bath with clawfoot tub, gorgeous tiled shower and two large walk-in closets, as well as the laundry area. Upstairs has a huge loft overlooking the family room, along with a spacious 2nd bedroom and updated 2nd full bath. The back deck and large screened porch are perfect for enjoying the outdoors. A recently added oversized 2-car garage comes outfitted with a large workshop area and permanent stairs leading to the upper storage loft - this space would make a great bonus room or guest suite! More storage available in the potting shed. New HVAC in 2022, and new well (with reservoir) drilled in 2022, plus new high-tech filtration system!
Contact an agent
Home facts
- Year built:2003
- Listing ID #:10507272
- Updated:December 30, 2025 at 11:12 AM
Rooms and interior
- Bedrooms:2
- Total bathrooms:2
- Full bathrooms:2
- Living area:2,004 sq. ft.
Heating and cooling
- Cooling:Ceiling Fan(s), Central Air, Electric
- Heating:Central, Electric
Structure and exterior
- Roof:Composition
- Year built:2003
- Building area:2,004 sq. ft.
- Lot area:10 Acres
Schools
- High school:Other
- Middle school:Other
- Elementary school:Other
Utilities
- Water:Private, Well
- Sewer:Septic Tank
Finances and disclosures
- Price:$515,000
- Price per sq. ft.:$256.99
- Tax amount:$2,126 (2024)
New listings near 601 Peachtree Mountain Estates Road
- New
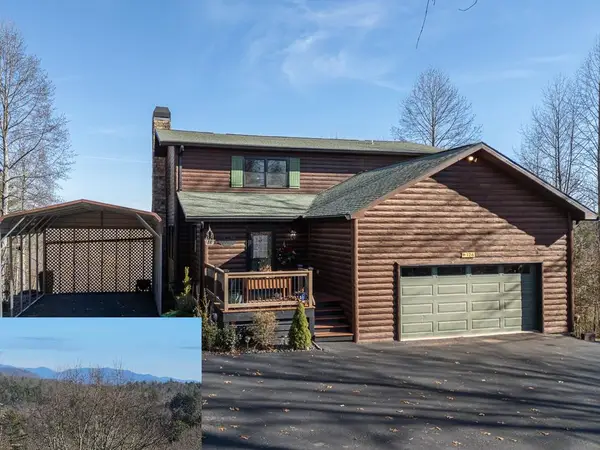 $599,000Active2 beds 4 baths3,194 sq. ft.
$599,000Active2 beds 4 baths3,194 sq. ft.126 River Top View, Murphy, NC 28906
MLS# 420909Listed by: REMAX TOWN & COUNTRY - MURPHY 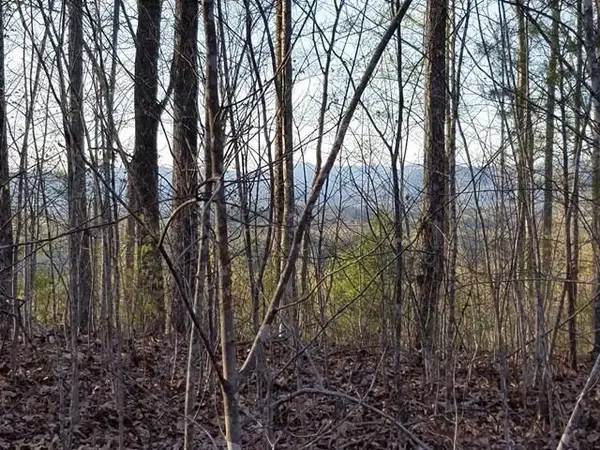 $29,900Active0.76 Acres
$29,900Active0.76 Acres00 Dasali Way, Murphy, NC 28906
MLS# 403335Listed by: REMAX MOUNTAIN PROPERTIES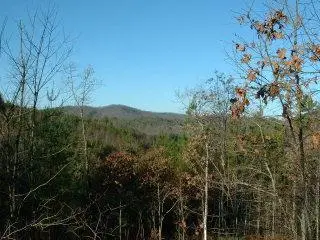 $14,900Active1.1 Acres
$14,900Active1.1 Acres00 Choctaw Ridge Trail, Murphy, NC 28906
MLS# 403337Listed by: REMAX MOUNTAIN PROPERTIES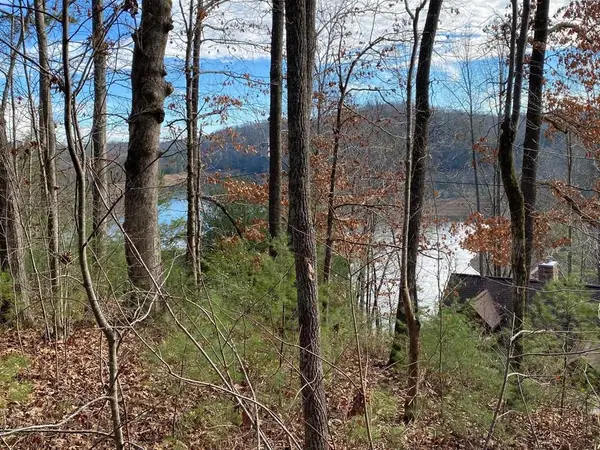 $39,900Active0.53 Acres
$39,900Active0.53 Acres00 Village Road, Murphy, NC 28906
MLS# 413640Listed by: CAROLINA MOUNTAIN HOMES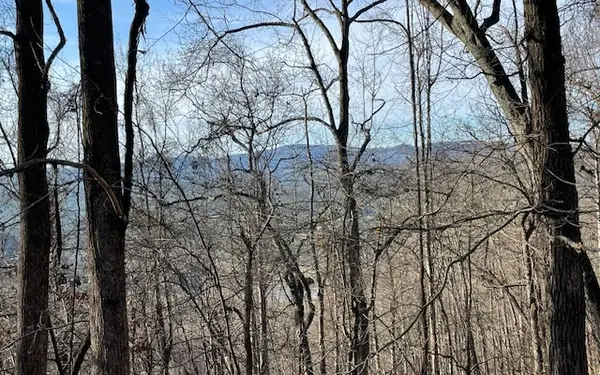 $55,000Active2.91 Acres
$55,000Active2.91 AcresLT 73 Hidden Treasure Est, Murphy, NC 28906
MLS# 413760Listed by: EXIT REALTY MOUNTAIN VIEW PROPERTIES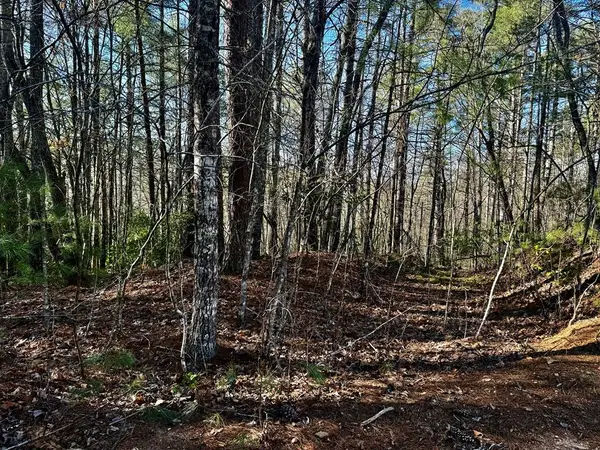 $29,900Active2.03 Acres
$29,900Active2.03 Acres0 Shuler Mountain Road, Murphy, NC 28906
MLS# 414081Listed by: APPALACHIAN LAND COMPANY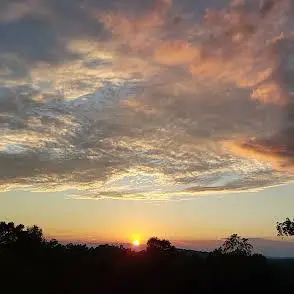 $94,900Active2.56 Acres
$94,900Active2.56 AcresTR1-22 Majestic Mountain Trail, Murphy, NC 28906
MLS# 414917Listed by: APPALACHIAN LAND COMPANY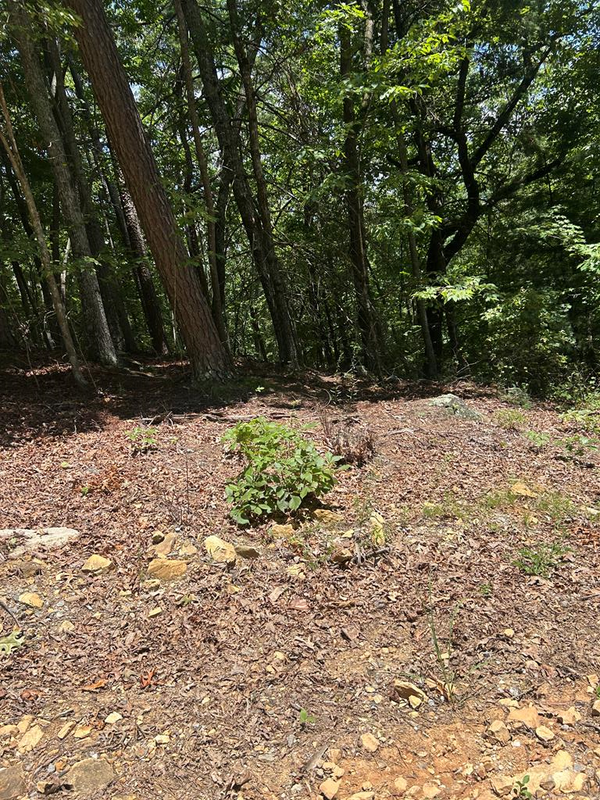 $12,900Active0.92 Acres
$12,900Active0.92 Acres0 Skyview Acres Drive, Murphy, NC 28906
MLS# 417622Listed by: APPALACHIAN LAND COMPANY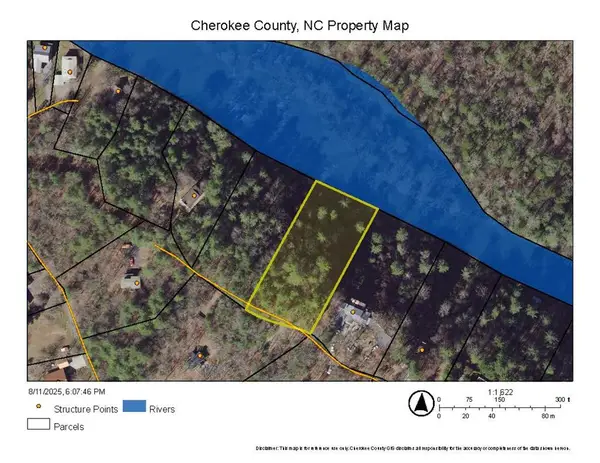 $65,000Active1.53 Acres
$65,000Active1.53 Acres0 Nottley Ridge Road, Murphy, NC 28906
MLS# 418047Listed by: REMAX TOWN & COUNTRY - MURPHY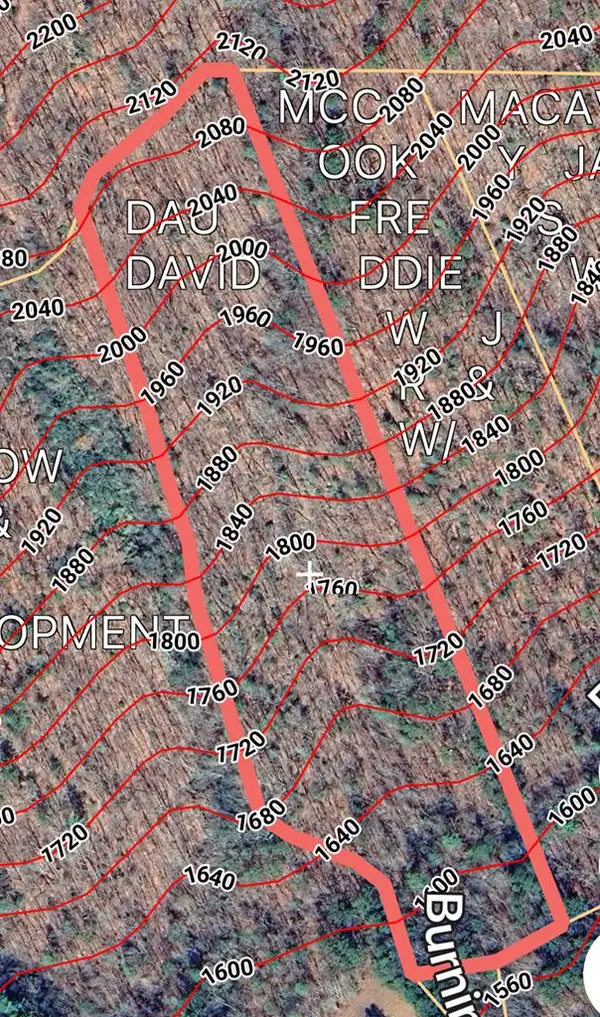 $99,000Active9.82 Acres
$99,000Active9.82 AcresTr 1 Burning Ember, Murphy, NC 28906
MLS# 418777Listed by: VISTA REALTY
