638/641 Timberwood Hills Road, Murphy, NC 28906
Local realty services provided by:Better Homes and Gardens Real Estate Metro Brokers
Listed by:big frank schuler
Office:big realty!
MLS#:418118
Source:NEG
Price summary
- Price:$695,000
- Price per sq. ft.:$191.46
- Monthly HOA dues:$33.33
About this home
2 Homes total. Main home 2 BR/3.5 BA with BONUS Room in Basement & Guest house (or Rental, Mother in Law home) across road with 1 BR/2 BA and LOFT. Escape to your own private mountain retreats! This exceptional property in Murphy, NC offers a unique opportunity to own two separate houses, perfect for a family compound, guest quarters, or rental income. The main house with full finished basement is a custom one of a kind design with unique Rumford with Volcanic Rock insert Fireplace, building materials and a charming second Cabin (needs TLC) are nestled amidst a peaceful, wooded landscape, providing ultimate privacy. 2 Car Garages to hold 4 cars and a Workshop area. From the expansive deck of the main house, you'll be captivated by the breathtaking, long-range mountain views (Trees need to be topped) that stretch across the horizon, main house basement has 10" poured walls, creating a serene and picturesque backdrop for everyday living. Both Homes are surrounded by nature's beauty, offering a true escape from the hustle and bustle. The main residence features a spacious deck ideal for entertaining or simply relaxing and enjoying the scenery, while the rustic cabin provides a cozy and secluded hideaway. This property truly combines comfort, convenience, and the tranquility of mountain living. Square footage and Bedrooms/Bathrooms represent both homes. See the Virtual Tour.
Contact an agent
Home facts
- Year built:1998
- Listing ID #:418118
- Updated:September 17, 2025 at 03:05 PM
Rooms and interior
- Bedrooms:3
- Total bathrooms:6
- Full bathrooms:5
- Half bathrooms:1
- Living area:3,630 sq. ft.
Heating and cooling
- Cooling:Electric, Heat Pump
- Heating:Electric, Heat Pump
Structure and exterior
- Roof:Shingle
- Year built:1998
- Building area:3,630 sq. ft.
- Lot area:2.12 Acres
Utilities
- Water:Community
- Sewer:Septic Tank
Finances and disclosures
- Price:$695,000
- Price per sq. ft.:$191.46
New listings near 638/641 Timberwood Hills Road
- New
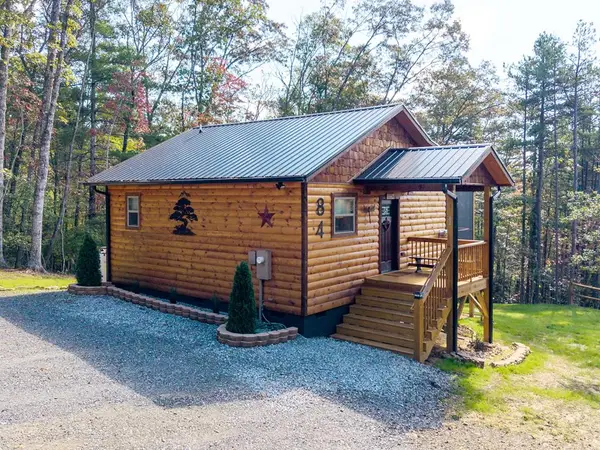 $299,900Active1 beds 1 baths624 sq. ft.
$299,900Active1 beds 1 baths624 sq. ft.84 Lazy Creek Lane, Murphy, NC 28906
MLS# 419342Listed by: EXIT REALTY MOUNTAIN VIEW PROPERTIES - New
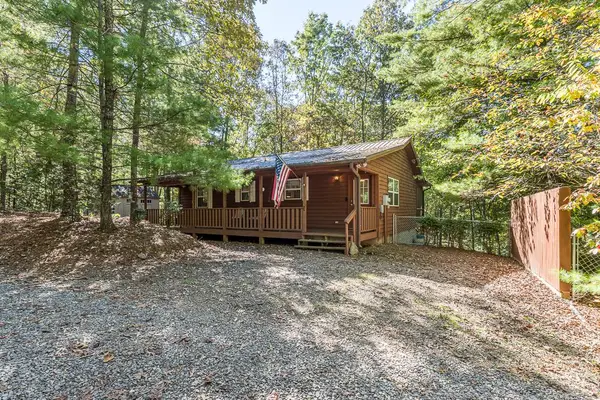 $269,500Active2 beds 2 baths
$269,500Active2 beds 2 baths45 Settlers Crossing Way, Murphy, NC 28906
MLS# 419341Listed by: REMAX TOWN & COUNTRY - MURPHY - New
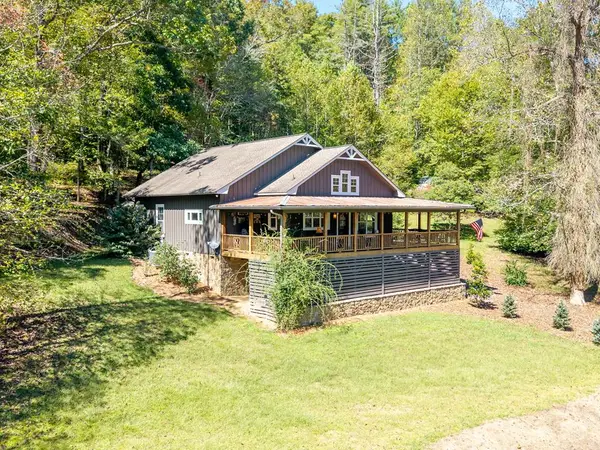 $850,000Active3 beds 3 baths1,540 sq. ft.
$850,000Active3 beds 3 baths1,540 sq. ft.220 Haven Lane, Murphy, NC 28906
MLS# 419331Listed by: CENTURY 21 BLACK BEAR REALTY - New
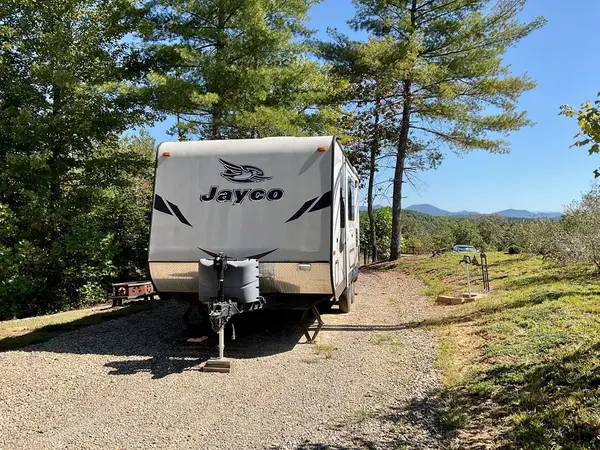 $99,000Active1.37 Acres
$99,000Active1.37 Acres215 Pioneer Road, Murphy, NC 28906
MLS# 419332Listed by: REMAX TOWN & COUNTRY - HIAWASSEE - New
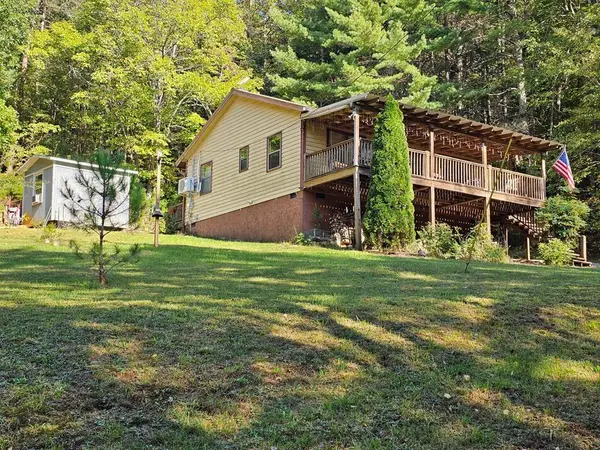 $189,500Active2 beds 1 baths900 sq. ft.
$189,500Active2 beds 1 baths900 sq. ft.179 Tulip Lane, Murphy, NC 28906
MLS# 419323Listed by: BIG REALTY! - New
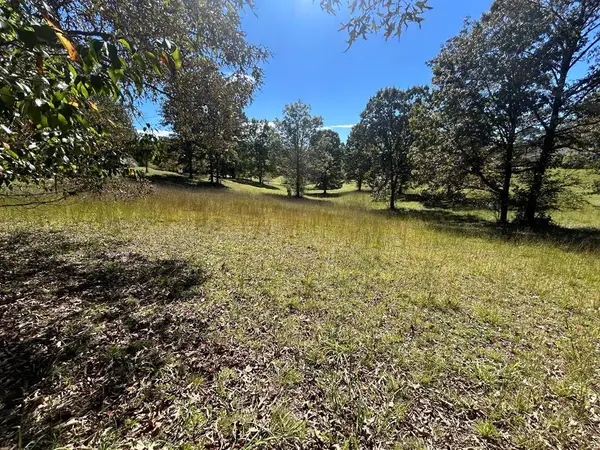 $44,900Active1.26 Acres
$44,900Active1.26 Acres0 Country Lane, Murphy, NC 28906
MLS# 419295Listed by: APPALACHIAN LAND COMPANY - New
 $55,000Active1.38 Acres
$55,000Active1.38 AcresTbd Rustic Valley Holw Hollow, Murphy, NC 28906
MLS# 100534101Listed by: COLDWELL BANKER PREFERRED PROPERTIES - New
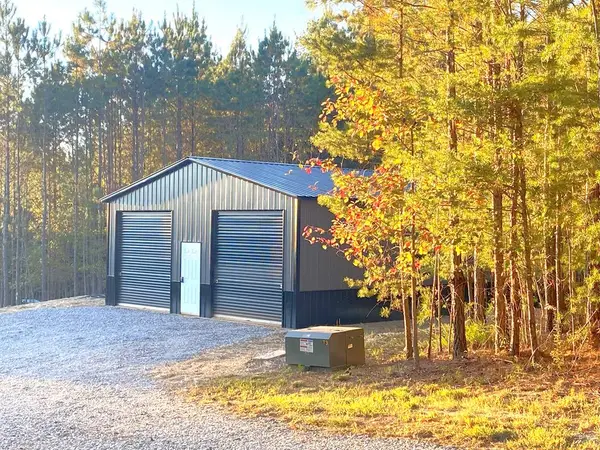 $374,900Active1 beds 1 baths
$374,900Active1 beds 1 baths372 Angelico Ridge, Murphy, NC 28906
MLS# 419275Listed by: GEORGIA MOUNTAIN REAL ESTATE OPTIONS - New
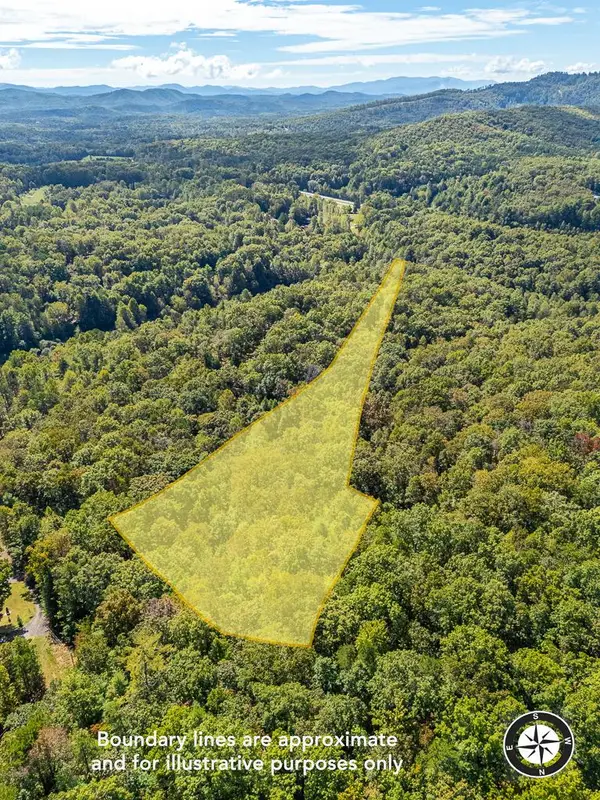 $89,000Active8.73 Acres
$89,000Active8.73 Acres0 Wolf Print Ridge, Murphy, NC 28906
MLS# 419274Listed by: REMAX TOWN & COUNTRY - MURPHY - New
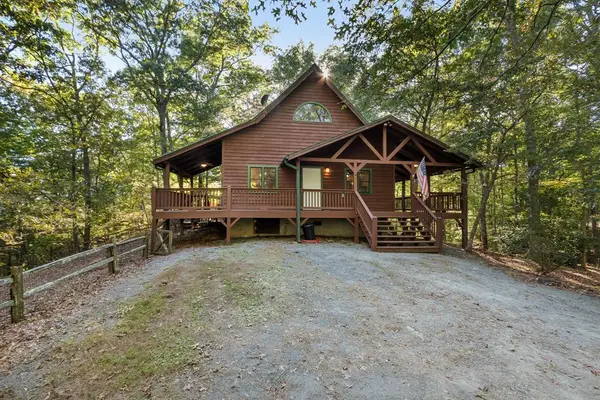 $359,900Active2 beds 2 baths1,480 sq. ft.
$359,900Active2 beds 2 baths1,480 sq. ft.557 Goldfinch Ln, Murphy, NC 28906
MLS# 419264Listed by: REMAX MOUNTAIN PROPERTIES
