67 Noelle's Pass, Murphy, NC 28906
Local realty services provided by:Better Homes and Gardens Real Estate Metro Brokers
67 Noelle's Pass,Murphy, NC 28906
$332,900
- 2 Beds
- 2 Baths
- 1,200 sq. ft.
- Single family
- Pending
Listed by: kathlene vetten
Office: exit realty mountain view properties
MLS#:418479
Source:NEG
Price summary
- Price:$332,900
- Price per sq. ft.:$277.42
- Monthly HOA dues:$23.33
About this home
Murphy NC - Brand New Home - Under Construction - 2Bedroom 2Bathroom Mountain Chalet Style Home on 1.02+/-Acres Wooded Homesite in Brand New " Brasstown Country Estates" approx 8 miles from Downtown Murphy NC - Only few miles to Hospital, Schools, Shopping, Restaurants, Grocery Stores and more. This Home will Feature a Metal Roof, Log Siding, Full covered Back Porch facing the Woods for Privacy, a Covered Front Porch Entry - The Inside will have All Wood Tongue & Groove Interior with Beams in the Ceiling, Oak Flooring Throughout, Granite Counter Tops, Custom Cabinetry from Local Cabinet Shop, Glass Slider Doors from Living Room & Bedroom entry to the Covered Back Porch, The Large Open Great Room will include Cathedral Ceilings & a Stack Stone Gas Log Fireplace, The Kitchen will include a $1400 Appliance Allowance at closing Back to the Buyer plus a $650. Appliance Allowance if Buyer chooses to pick out their own lighting. This home will be complete in approx 4 months+/- Just in town for your move in. The Builder is a NC Licensed Contractor and This Home is Built to NC Building Codes and The Buyer will Receive a Certificate of Occupancy when complete. The Electric & Fiber Optic Internet with Blue Ridge Mountain EMC and the Water and Road Annual Maintenance Fee is only $280. per year. There is also Underground Utilities, There is no HOA, Just Restrictions & Covenants for the community. I Think you will Love Brasstown Country Estates, I can't wait to show you. The photos of the Chalet are Sample Photos of Builders Work and will be updated as Builder progresses!
Contact an agent
Home facts
- Year built:2025
- Listing ID #:418479
- Updated:January 21, 2026 at 10:42 PM
Rooms and interior
- Bedrooms:2
- Total bathrooms:2
- Full bathrooms:2
- Living area:1,200 sq. ft.
Heating and cooling
- Cooling:Electric, Heat Pump
- Heating:Central, Electric, Heat Pump
Structure and exterior
- Roof:Metal
- Year built:2025
- Building area:1,200 sq. ft.
- Lot area:1.02 Acres
Utilities
- Water:Shared Well
- Sewer:Septic Tank
Finances and disclosures
- Price:$332,900
- Price per sq. ft.:$277.42
New listings near 67 Noelle's Pass
- New
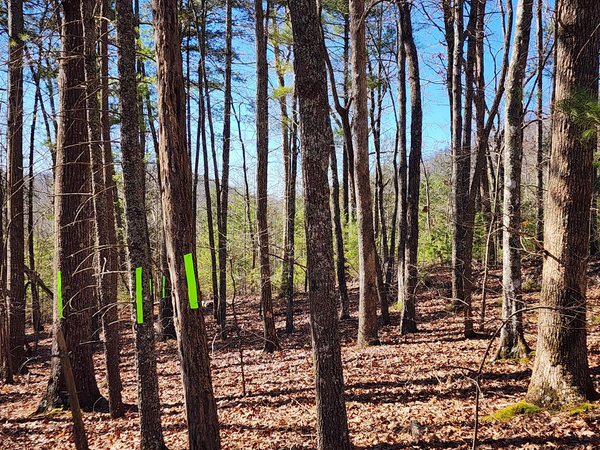 $37,000Active1.43 Acres
$37,000Active1.43 AcresL17 Gray Grouse Trail, Murphy, NC 28906
MLS# 424945Listed by: BIG REALTY! - New
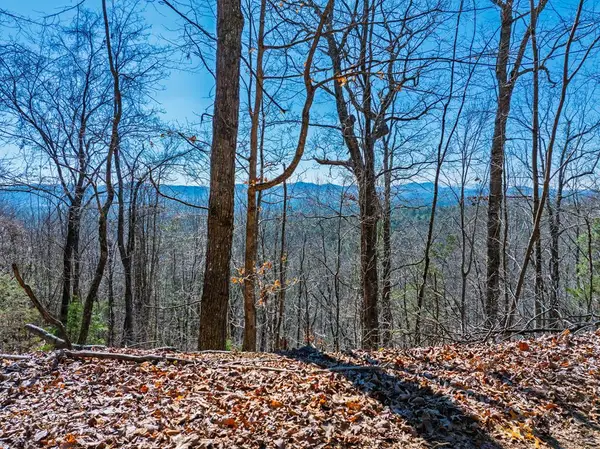 $29,500Active2.4 Acres
$29,500Active2.4 AcresLot 7 Daybreak Boulevard, Murphy, NC 28906
MLS# 424924Listed by: LISTWITHFREEDOM.COM - New
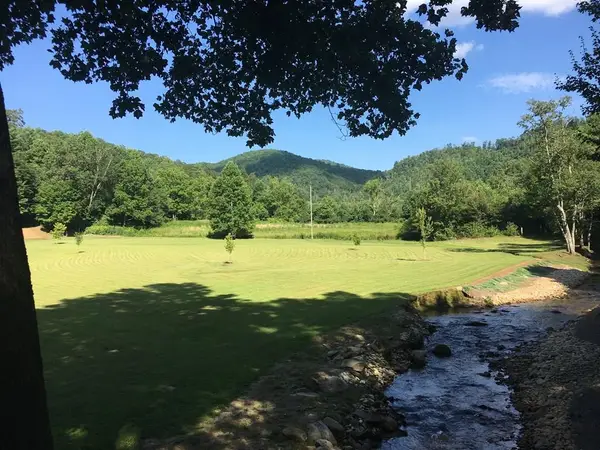 $1,299,900Active190.76 Acres
$1,299,900Active190.76 Acres155 Cedar Cliff Lane, Murphy, NC 28906
MLS# 424930Listed by: REMAX MOUNTAIN PROPERTIES - New
 $39,999Active1.54 Acres
$39,999Active1.54 Acres6300 Us 64 Highway, Murphy, NC 28906
MLS# 4346099Listed by: MRE BROKERAGE SERVICES LLC - New
 $45,000Active0.19 Acres
$45,000Active0.19 Acres12216 Hwy 64 #LOT 1, Murphy, NC 28906
MLS# 10690940Listed by: EXIT Realty Mountain View Properties - New
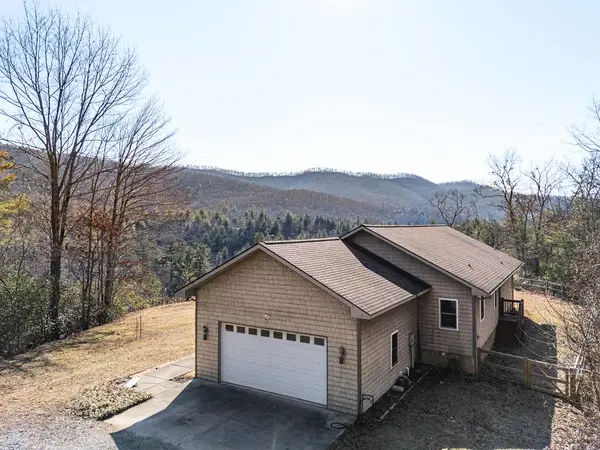 $459,000Active2 beds 2 baths1,682 sq. ft.
$459,000Active2 beds 2 baths1,682 sq. ft.2923 Upper Peachtree Road, Murphy, NC 28906
MLS# 424860Listed by: REMAX TOWN & COUNTRY - MURPHY - New
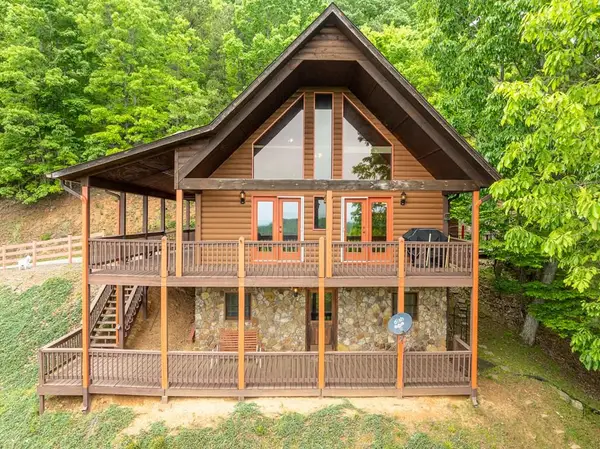 $495,000Active3 beds 3 baths2,236 sq. ft.
$495,000Active3 beds 3 baths2,236 sq. ft.818 Five Forks Drive, Murphy, NC 28906
MLS# 424832Listed by: REMAX TOWN & COUNTRY - BLAIRSVILLE - New
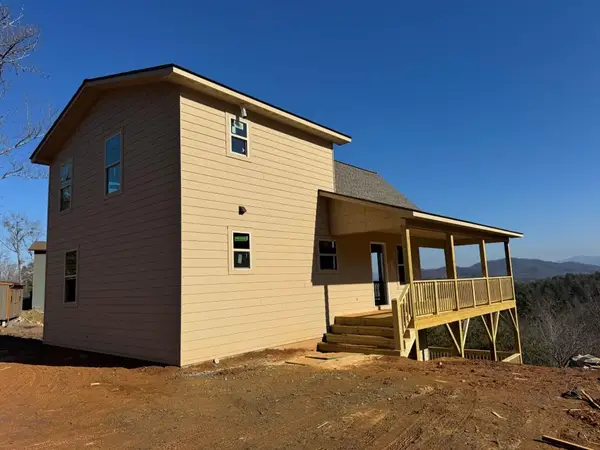 $439,000Active2 beds 2 baths
$439,000Active2 beds 2 baths821 Point Overlook Trail, Murphy, NC 28906
MLS# 424751Listed by: TAMI COOK REAL ESTATE - New
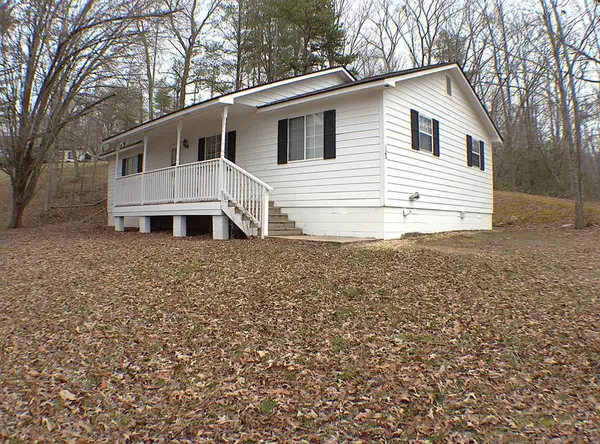 $259,800Active3 beds 2 baths1,152 sq. ft.
$259,800Active3 beds 2 baths1,152 sq. ft.125 Moore View Drive, Murphy, NC 28906
MLS# 424740Listed by: REMAX MOUNTAIN PROPERTIES - New
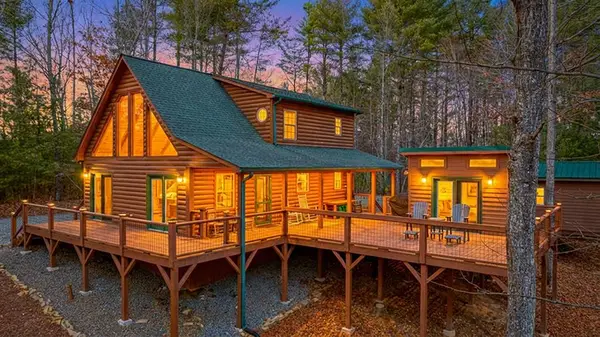 $349,900Active2 beds 2 baths
$349,900Active2 beds 2 baths116 Grapevine Ridge, Murphy, NC 28906
MLS# 424736Listed by: COLDWELL BANKER HIGH COUNTRY REALTY - MURPHY

