70 Murphys Cove, Murphy, NC 28906
Local realty services provided by:Better Homes and Gardens Real Estate Metro Brokers
Listed by: david ritz
Office: remax mountain properties
MLS#:419506
Source:NEG
Price summary
- Price:$349,900
- Price per sq. ft.:$280.37
- Monthly HOA dues:$41.67
Contact an agent
Home facts
- Year built:2012
- Listing ID #:419506
- Updated:November 21, 2025 at 05:26 PM
Rooms and interior
- Bedrooms:2
- Total bathrooms:2
- Full bathrooms:2
- Living area:1,248 sq. ft.
Heating and cooling
- Cooling:Electric
- Heating:Central, Heat Pump
Structure and exterior
- Roof:Metal
- Year built:2012
- Building area:1,248 sq. ft.
- Lot area:1.98 Acres
Utilities
- Water:Shared Well
- Sewer:Septic Tank
Finances and disclosures
- Price:$349,900
- Price per sq. ft.:$280.37
New listings near 70 Murphys Cove
- New
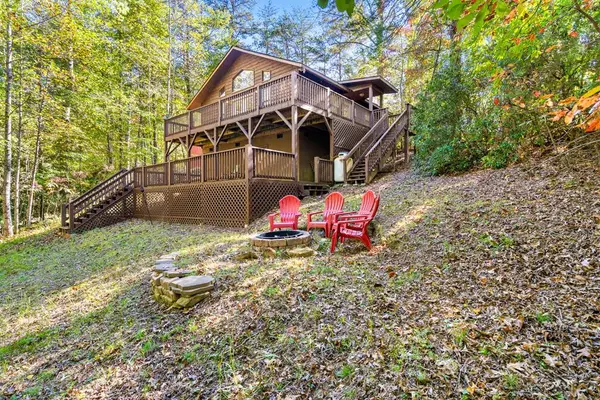 $269,000Active2 beds 1 baths728 sq. ft.
$269,000Active2 beds 1 baths728 sq. ft.199 Piper Drive, Murphy, NC 28906
MLS# 420475Listed by: MOUNTAIN VIEW LANE REALTY LLC - New
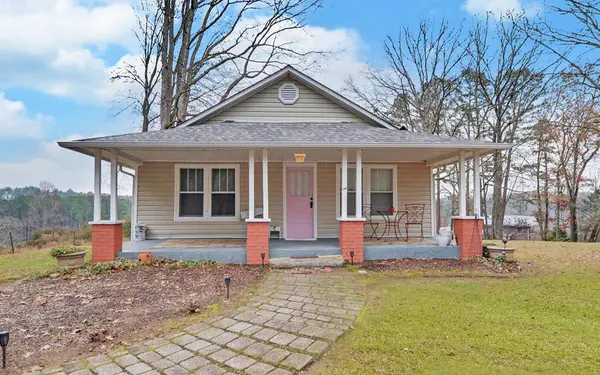 $329,900Active2 beds 1 baths
$329,900Active2 beds 1 baths335 Elliott Road, Murphy, NC 28906
MLS# 420471Listed by: APPALACHIAN LAND COMPANY - New
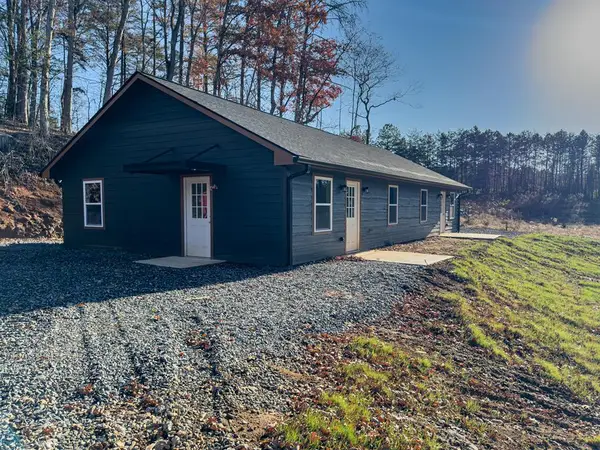 $725,000Active-- beds -- baths3,136 sq. ft.
$725,000Active-- beds -- baths3,136 sq. ft.358 Simonds Road, Murphy, NC 28906
MLS# 420429Listed by: CAROLINA MOUNTAIN HOMES - New
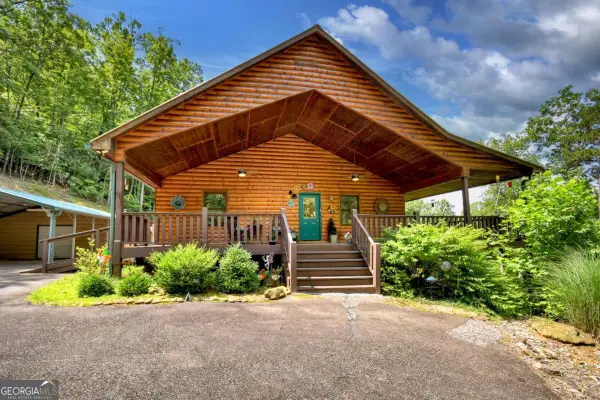 $564,900Active3 beds 3 baths2,592 sq. ft.
$564,900Active3 beds 3 baths2,592 sq. ft.380 Bear Trail, Murphy, NC 28906
MLS# 10647339Listed by: Mountain Sotheby's Int'l. Rlty - New
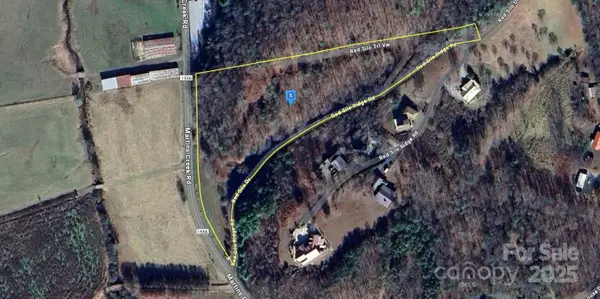 $99,999Active6.3 Acres
$99,999Active6.3 Acres2545 Martins Creek Road, Murphy, NC 28906
MLS# 4324536Listed by: MRE BROKERAGE SERVICES LLC - New
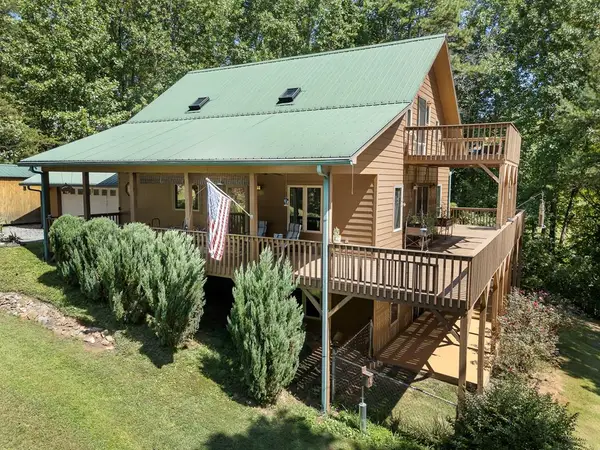 $469,800Active2 beds 3 baths3,200 sq. ft.
$469,800Active2 beds 3 baths3,200 sq. ft.297 Lovingood Rd., Murphy, NC 28906
MLS# 420396Listed by: REMAX MOUNTAIN PROPERTIES - New
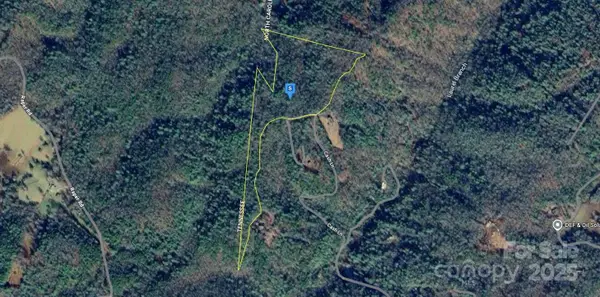 $143,999Active21.99 Acres
$143,999Active21.99 Acres989 Laurel Branch Road, Murphy, NC 28906
MLS# 4323083Listed by: MRE BROKERAGE SERVICES LLC - New
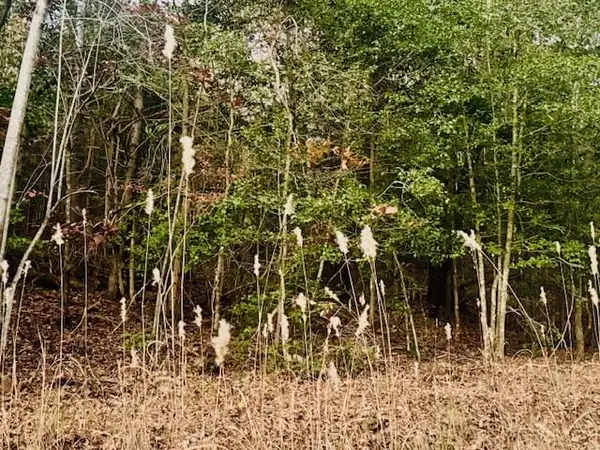 $21,000Active1.76 Acres
$21,000Active1.76 AcresLT 9 Timberline Road, Murphy, NC 28906
MLS# 420352Listed by: CAROLINA MOUNTAIN HOMES - New
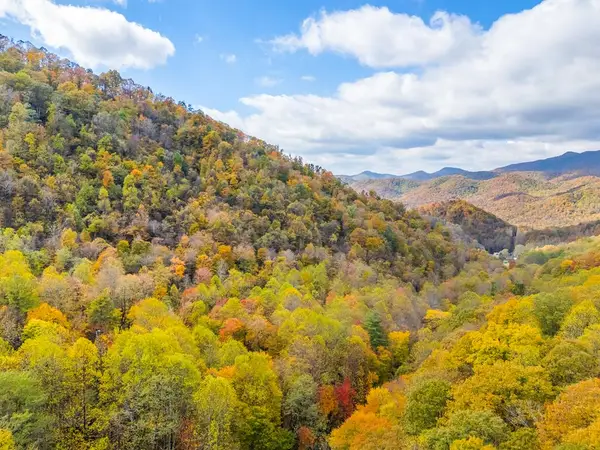 $459,000Active86.24 Acres
$459,000Active86.24 Acres5400 Boiling Springs Road, Murphy, NC 28906
MLS# 420118Listed by: REMAX MOUNTAIN PROPERTIES - New
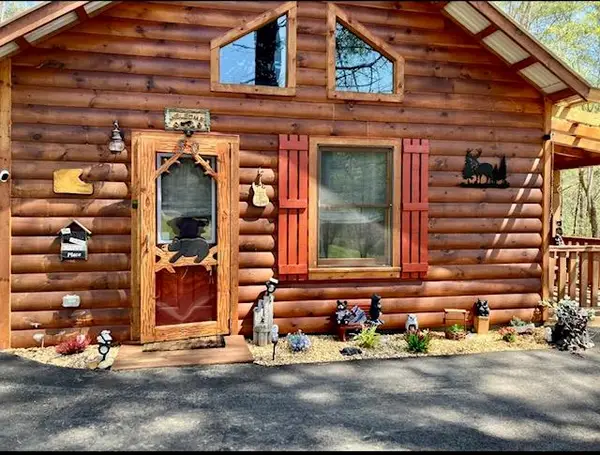 $239,000Active1 beds 1 baths600 sq. ft.
$239,000Active1 beds 1 baths600 sq. ft.30 Zoe Hill Drive, Murphy, NC 28906
MLS# 420340Listed by: APPALACHIAN LAND COMPANY
