78 Goldfinch Ln, Murphy, NC 28906
Local realty services provided by:Better Homes and Gardens Real Estate Metro Brokers
Listed by: donna srabian team
Office: remax town & country - murphy
MLS#:417094
Source:NEG
Price summary
- Price:$474,900
- Price per sq. ft.:$166.63
- Monthly HOA dues:$29.17
About this home
This home is an extremely rare find—better than the competition and priced to sell! Sellers are motivated, OFFERING BUYER INCENTIVES, and hurricane insurance is NOT required. This home offers ACREAGE! Sitting on LEVEL LAND, this spacious cabin features a true TWO-CAR GARAGE and the perfect blend of rustic charm with a highly functional floor plan. Step inside to a welcoming foyer with a formal dining room on one side and a cozy den on the other, ideal for a home office or reading nook. The bright and airy living room is the heart of the home, complete with a STONE FIREPLACE, soaring tongue-and-groove vaulted ceilings, and direct access to the back deck overlooking your PRIVATE RETREAT. The well-equipped kitchen offers ample cabinet space and flows easily to the laundry room, half bath, and attached garage for convenience. The main-level primary suite provides generous space with a large walk-in closet, double vanities, a tiled shower, and French doors leading to the covered porch—perfect for morning coffee. Upstairs, two OVERSIZED bedrooms each feature ensuite baths and large closets, along with a versatile BONUS ROOM for guests, hobbies, or additional living space. Additional highlights include a durable METAL ROOF, WHOLE-HOUSE GENERATOR, high-speed internet, abundant storage, and a large covered front porch to enjoy the quiet natural surroundings. With level land, ample parking, and total privacy, this home is ideal as a full-time residence or the perfect second home getaway.
Contact an agent
Home facts
- Year built:2005
- Listing ID #:417094
- Updated:October 10, 2025 at 02:33 PM
Rooms and interior
- Bedrooms:3
- Total bathrooms:4
- Full bathrooms:3
- Half bathrooms:1
- Living area:2,850 sq. ft.
Heating and cooling
- Cooling:Electric, Heat Pump
- Heating:Electric
Structure and exterior
- Roof:Metal
- Year built:2005
- Building area:2,850 sq. ft.
- Lot area:2.07 Acres
Utilities
- Water:Shared Well
- Sewer:Septic Tank
Finances and disclosures
- Price:$474,900
- Price per sq. ft.:$166.63
New listings near 78 Goldfinch Ln
- New
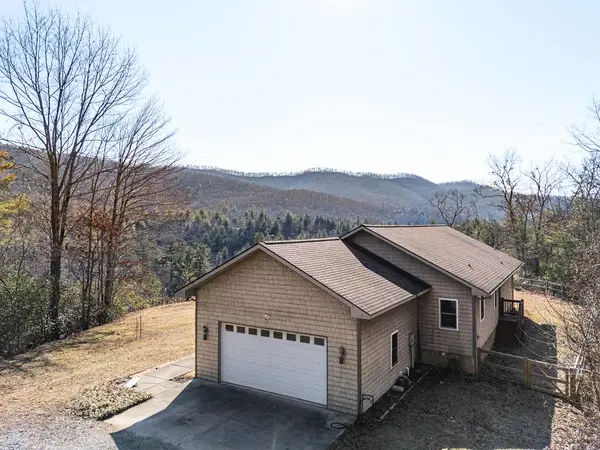 $459,000Active2 beds 2 baths1,682 sq. ft.
$459,000Active2 beds 2 baths1,682 sq. ft.2923 Upper Peachtree Road, Murphy, NC 28906
MLS# 424860Listed by: REMAX TOWN & COUNTRY - MURPHY - New
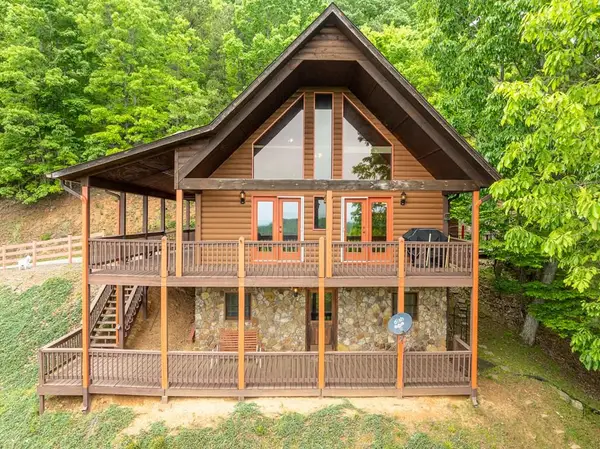 $495,000Active3 beds 3 baths2,236 sq. ft.
$495,000Active3 beds 3 baths2,236 sq. ft.818 Five Forks Drive, Murphy, NC 28906
MLS# 424832Listed by: REMAX TOWN & COUNTRY - BLAIRSVILLE - New
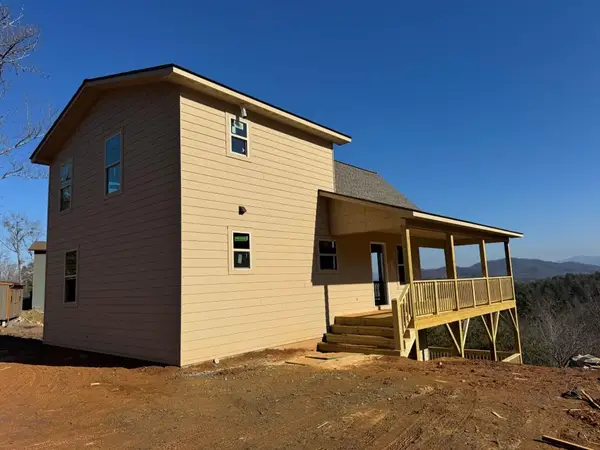 $439,000Active2 beds 2 baths
$439,000Active2 beds 2 baths821 Point Overlook Trail, Murphy, NC 28906
MLS# 424751Listed by: TAMI COOK REAL ESTATE - New
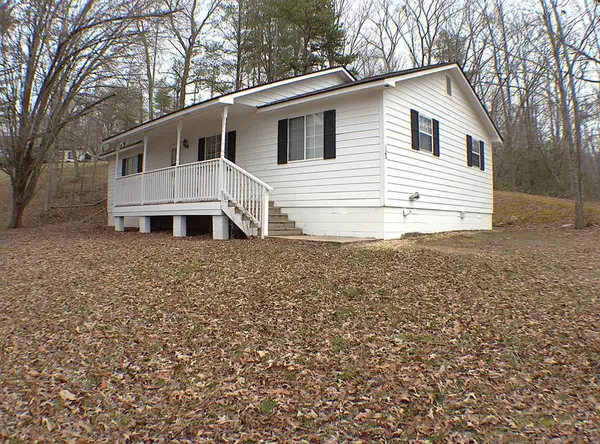 $259,800Active3 beds 2 baths1,152 sq. ft.
$259,800Active3 beds 2 baths1,152 sq. ft.125 Moore View Drive, Murphy, NC 28906
MLS# 424740Listed by: REMAX MOUNTAIN PROPERTIES - New
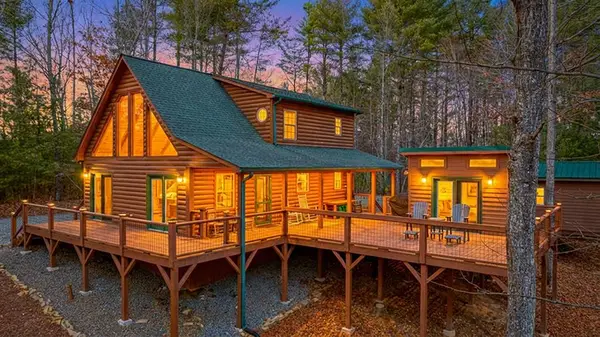 $349,900Active2 beds 2 baths
$349,900Active2 beds 2 baths116 Grapevine Ridge, Murphy, NC 28906
MLS# 424736Listed by: COLDWELL BANKER HIGH COUNTRY REALTY - MURPHY - New
 $50,999Active2.7 Acres
$50,999Active2.7 Acres320 Ridgeline Road, Murphy, NC 28906
MLS# 4343714Listed by: MRE BROKERAGE SERVICES LLC - New
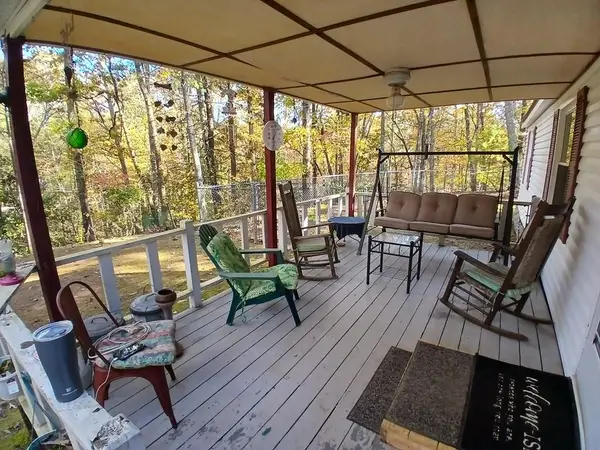 $240,000Active3 beds 2 baths1,440 sq. ft.
$240,000Active3 beds 2 baths1,440 sq. ft.168 Goldfield Road, Murphy, NC 28906
MLS# 424717Listed by: TIMBERWOOD MOUNTAIN REALTY - New
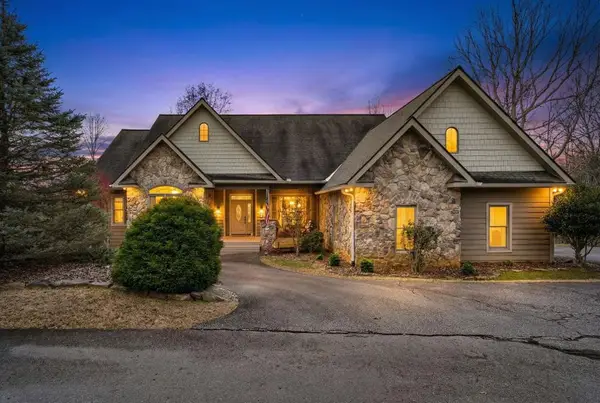 $750,000Active3 beds 3 baths
$750,000Active3 beds 3 baths163 Yellow Maple Lane, Murphy, NC 28906
MLS# 424697Listed by: APPALACHIAN LAND COMPANY - New
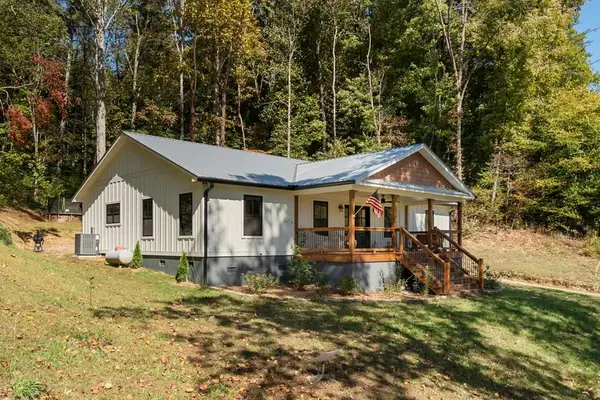 $449,900Active3 beds 2 baths1,944 sq. ft.
$449,900Active3 beds 2 baths1,944 sq. ft.21136 Joe Brown Hwy, Murphy, NC 28906
MLS# 424690Listed by: APPALACHIAN LAND COMPANY - New
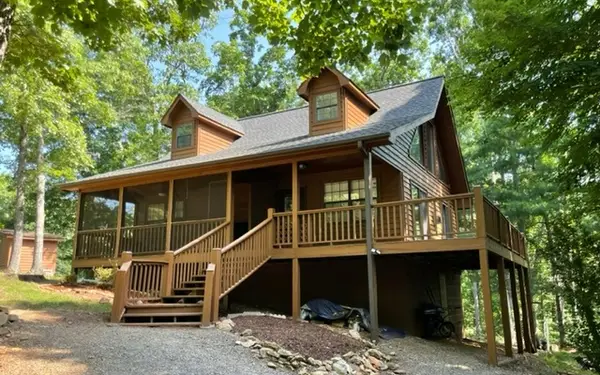 $329,000Active2 beds 2 baths1,248 sq. ft.
$329,000Active2 beds 2 baths1,248 sq. ft.420 W Ridge Drive, Murphy, NC 28906
MLS# 423665Listed by: EXIT REALTY MOUNTAIN VIEW PROPERTIES

