970 Raccoon Ridge, Murphy, NC 28906
Local realty services provided by:Better Homes and Gardens Real Estate Metro Brokers
Listed by: the dupree real estate group
Office: remax town & country - murphy
MLS#:327693
Source:NEG
Price summary
- Price:$435,000
- Price per sq. ft.:$200.28
About this home
Escape to your very own mountain retreat with this stunning chalet and be captivated by the breathtaking views. As you enter through the front door prepare to be captivated by the soaring wood ceilings that create an atmosphere of spaciousness and tranquility. The open floor plan seamlessly blends the living, dining and kitchen areas providing an ideal space to entertain or simply enjoy quiet evening by the cozy fireplace, The master suite is your private oasis and perfect for relaxation. As you explore further you will discover a finished terrace level that is an entertainers dream. With it's own kitchen, family room, bedroom, full bath and fireplace there is ample space for guests or even your own private retreat. Picture yourself sipping your morning coffee or hosting unforgettable gatherings on your covered decks as you soak in the views that stretch as far as the eye can see. Perched high above the world these decks offer a front-row seat to natures beauty. There is also a 1 car detached garage and home sits on 2.57 acres.
Contact an agent
Home facts
- Year built:2007
- Listing ID #:327693
- Updated:October 13, 2023 at 08:17 AM
Rooms and interior
- Bedrooms:2
- Total bathrooms:3
- Full bathrooms:3
- Living area:2,172 sq. ft.
Heating and cooling
- Cooling:Central Electric
- Heating:Central, Electric, Heat Pump
Structure and exterior
- Roof:Shingle
- Year built:2007
- Building area:2,172 sq. ft.
- Lot area:2.57 Acres
Utilities
- Water:Community
- Sewer:Septic
Finances and disclosures
- Price:$435,000
- Price per sq. ft.:$200.28
New listings near 970 Raccoon Ridge
- New
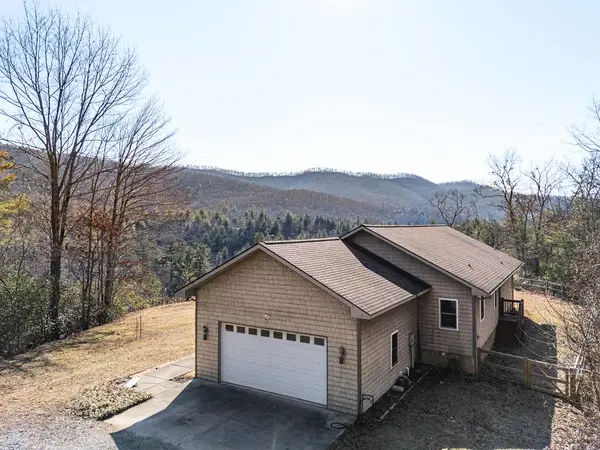 $459,000Active2 beds 2 baths1,682 sq. ft.
$459,000Active2 beds 2 baths1,682 sq. ft.2923 Upper Peachtree Road, Murphy, NC 28906
MLS# 424860Listed by: REMAX TOWN & COUNTRY - MURPHY - New
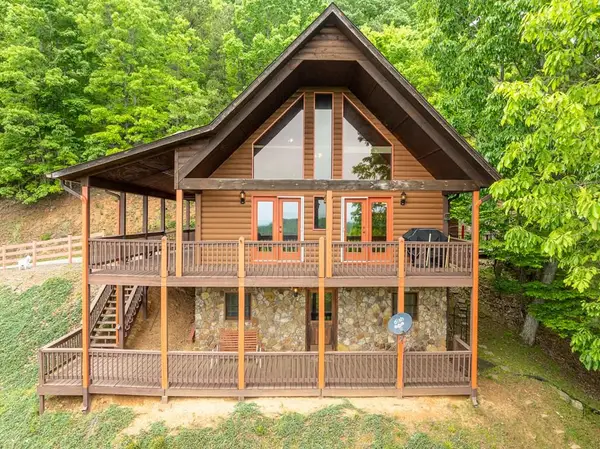 $495,000Active3 beds 3 baths2,236 sq. ft.
$495,000Active3 beds 3 baths2,236 sq. ft.818 Five Forks Drive, Murphy, NC 28906
MLS# 424832Listed by: REMAX TOWN & COUNTRY - BLAIRSVILLE - New
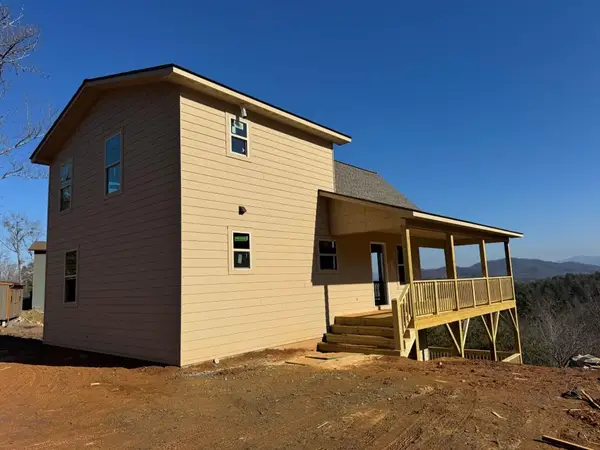 $439,000Active2 beds 2 baths
$439,000Active2 beds 2 baths821 Point Overlook Trail, Murphy, NC 28906
MLS# 424751Listed by: TAMI COOK REAL ESTATE - New
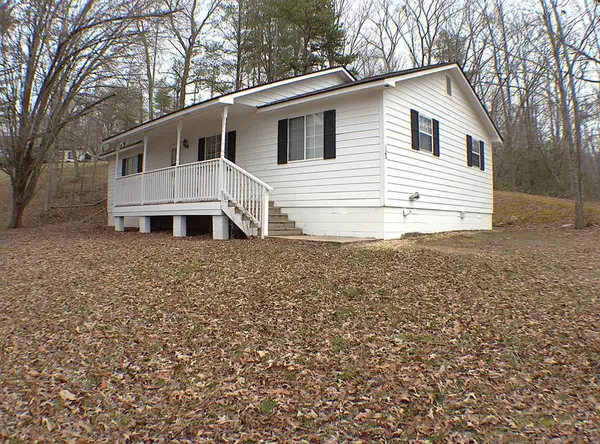 $259,800Active3 beds 2 baths1,152 sq. ft.
$259,800Active3 beds 2 baths1,152 sq. ft.125 Moore View Drive, Murphy, NC 28906
MLS# 424740Listed by: REMAX MOUNTAIN PROPERTIES - New
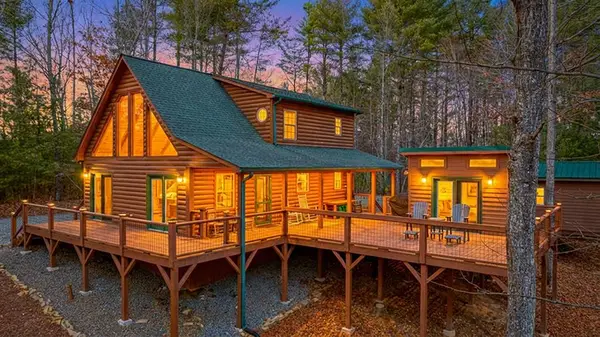 $349,900Active2 beds 2 baths
$349,900Active2 beds 2 baths116 Grapevine Ridge, Murphy, NC 28906
MLS# 424736Listed by: COLDWELL BANKER HIGH COUNTRY REALTY - MURPHY - New
 $50,999Active2.7 Acres
$50,999Active2.7 Acres320 Ridgeline Road, Murphy, NC 28906
MLS# 4343714Listed by: MRE BROKERAGE SERVICES LLC - New
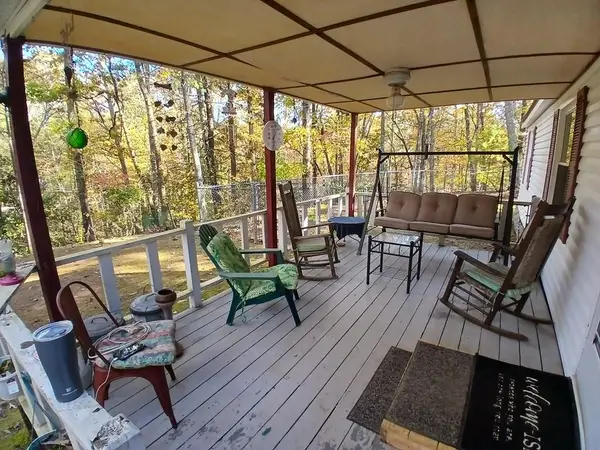 $240,000Active3 beds 2 baths1,440 sq. ft.
$240,000Active3 beds 2 baths1,440 sq. ft.168 Goldfield Road, Murphy, NC 28906
MLS# 424717Listed by: TIMBERWOOD MOUNTAIN REALTY - New
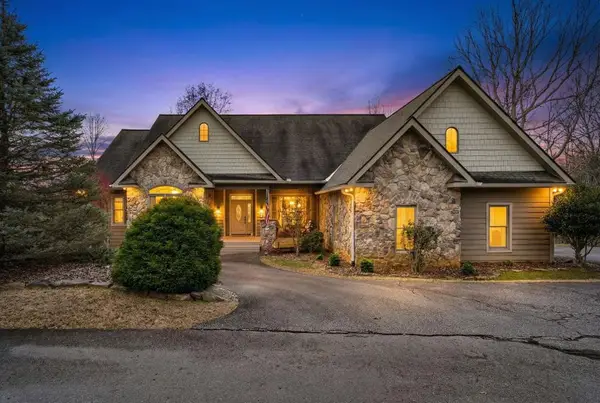 $750,000Active3 beds 3 baths
$750,000Active3 beds 3 baths163 Yellow Maple Lane, Murphy, NC 28906
MLS# 424697Listed by: APPALACHIAN LAND COMPANY - New
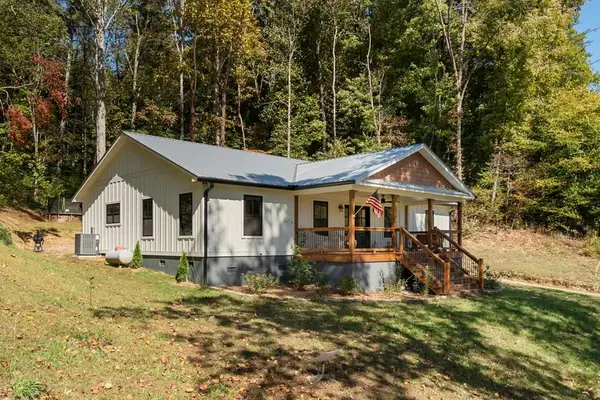 $449,900Active3 beds 2 baths1,944 sq. ft.
$449,900Active3 beds 2 baths1,944 sq. ft.21136 Joe Brown Hwy, Murphy, NC 28906
MLS# 424690Listed by: APPALACHIAN LAND COMPANY - New
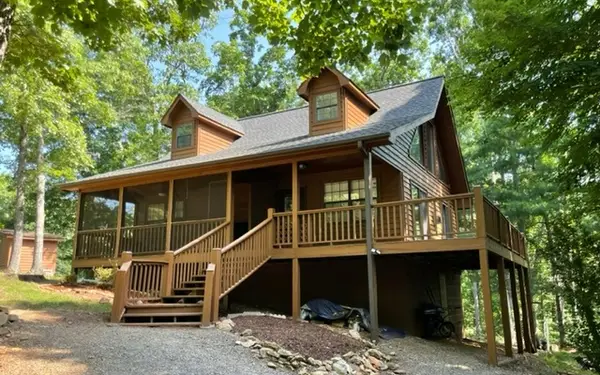 $329,000Active2 beds 2 baths1,248 sq. ft.
$329,000Active2 beds 2 baths1,248 sq. ft.420 W Ridge Drive, Murphy, NC 28906
MLS# 423665Listed by: EXIT REALTY MOUNTAIN VIEW PROPERTIES

