98 Reserve Estates Lane, Murphy, NC 28906
Local realty services provided by:Better Homes and Gardens Real Estate Metro Brokers
Listed by: helen russell
Office: exit realty mountain view properties
MLS#:416352
Source:NEG
Price summary
- Price:$650,000
- Price per sq. ft.:$202.62
- Monthly HOA dues:$75
About this home
Craftsman-Style Mountain Home with Year-Round Lake & Mountain Views. Located in a gated community just minutes from charming downtown Murphy. This stunning new custom home offers main-level living with sweeping year-round views of the mountains and Hiwassee Lake. Thoughtfully designed with a split-bedroom layout, each bedroom enjoys its own private bath, perfect for comfort & privacy. The heart of the home is a spacious great room featuring tongue-and-groove wood ceilings, a cozy gas log fireplace, & an entry closet. The custom eat-in kitchen is a chef's dream, with solid wood, soft-close cabinetry, a matching pantry, oversized island, granite countertops, tile backsplash, & top-of-the-line Samsung stainless steel appliances. Step right from the kitchen onto the full-length porch & soak in the breathtaking views. The main-level master suite is a true retreat with double vanities, a walk-in tile shower, & a large walk-in closet. A second main-level bedroom also features a private bath with tile surround tub & walk-in closet. A powder room & laundry area off the kitchen add convenience. Rich, hand-scraped hickory hardwood flooring runs throughout the main level, while the lower level boasts luxury vinyl plank flooring. Downstairs, you'll find a spacious family room with a wet bar, beverage refrigerator, adjoining half bath, & walk-out access to the lower patio. A third bedroom with private bath & huge walk-in closet is directly off the family room. A bonus room is ideal for an office or crafting. There is a second laundry room for convenience. Under-stair storage, & mechanical closet complete the lower level. Exterior highlights include smart siding with stone accents, tongue-and-groove porch ceilings & soffits, & custom aluminum handrails. Craftsman-style interior doors throughout. Ceiling fans, even on the porch enhance comfort. The HVAC is zoned. Spray foam insulation. This mountain-lake retreat is the perfect blend of luxury, convenience, and natural beauty.
Contact an agent
Home facts
- Year built:2025
- Listing ID #:416352
- Updated:February 10, 2026 at 04:34 PM
Rooms and interior
- Bedrooms:3
- Total bathrooms:5
- Full bathrooms:3
- Half bathrooms:2
- Living area:3,208 sq. ft.
Heating and cooling
- Cooling:Electric, Heat Pump
- Heating:Central, Heat Pump
Structure and exterior
- Roof:Shingle
- Year built:2025
- Building area:3,208 sq. ft.
- Lot area:1.67 Acres
Utilities
- Water:Community, Well
- Sewer:Septic Tank
Finances and disclosures
- Price:$650,000
- Price per sq. ft.:$202.62
New listings near 98 Reserve Estates Lane
- New
 $45,000Active0.19 Acres
$45,000Active0.19 Acres12216 Hwy 64 #LOT 1, Murphy, NC 28906
MLS# 10690940Listed by: EXIT Realty Mountain View Properties - New
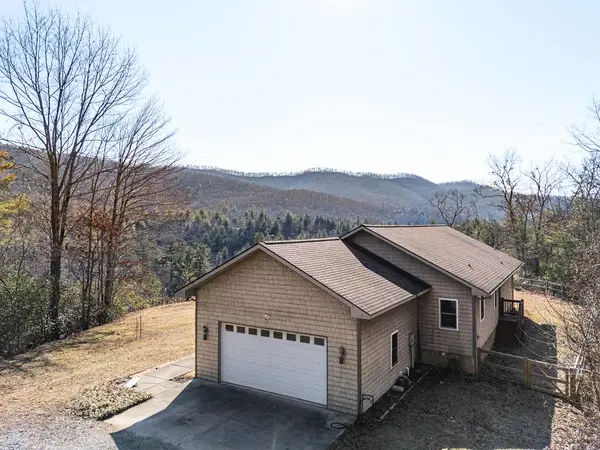 $459,000Active2 beds 2 baths1,682 sq. ft.
$459,000Active2 beds 2 baths1,682 sq. ft.2923 Upper Peachtree Road, Murphy, NC 28906
MLS# 424860Listed by: REMAX TOWN & COUNTRY - MURPHY - New
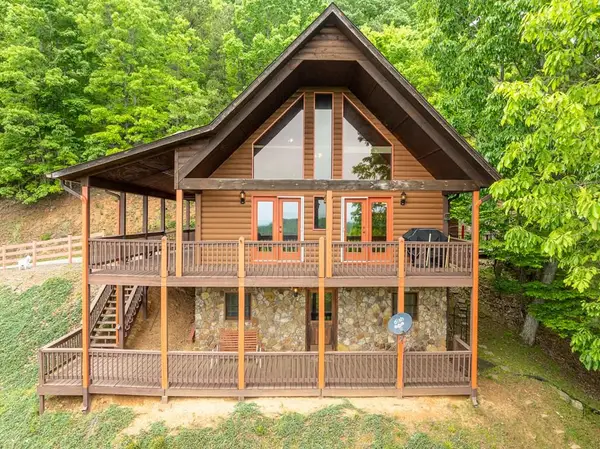 $495,000Active3 beds 3 baths2,236 sq. ft.
$495,000Active3 beds 3 baths2,236 sq. ft.818 Five Forks Drive, Murphy, NC 28906
MLS# 424832Listed by: REMAX TOWN & COUNTRY - BLAIRSVILLE - New
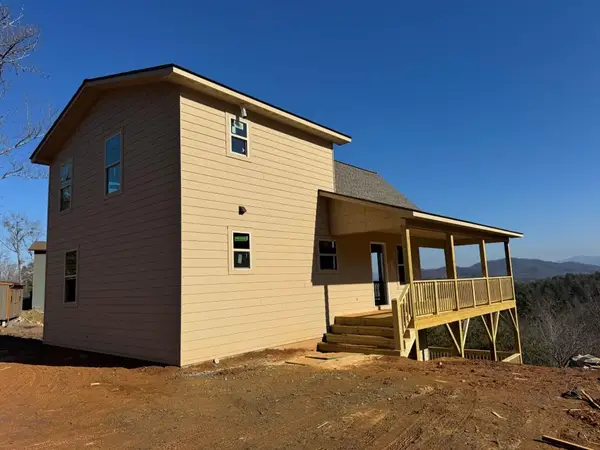 $439,000Active2 beds 2 baths
$439,000Active2 beds 2 baths821 Point Overlook Trail, Murphy, NC 28906
MLS# 424751Listed by: TAMI COOK REAL ESTATE - New
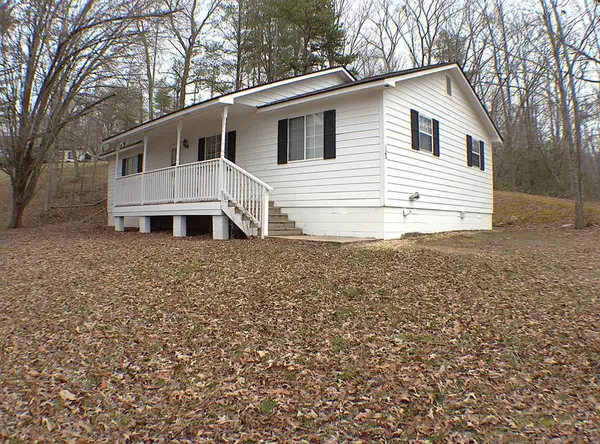 $259,800Active3 beds 2 baths1,152 sq. ft.
$259,800Active3 beds 2 baths1,152 sq. ft.125 Moore View Drive, Murphy, NC 28906
MLS# 424740Listed by: REMAX MOUNTAIN PROPERTIES - New
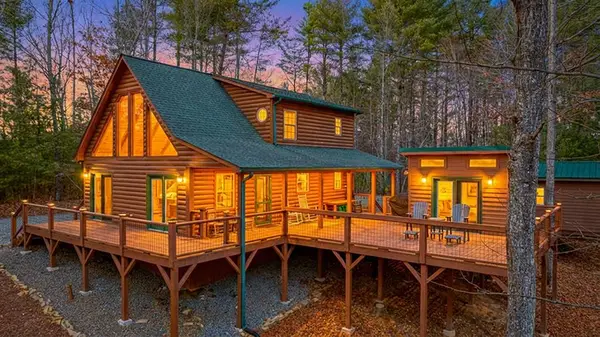 $349,900Active2 beds 2 baths
$349,900Active2 beds 2 baths116 Grapevine Ridge, Murphy, NC 28906
MLS# 424736Listed by: COLDWELL BANKER HIGH COUNTRY REALTY - MURPHY - New
 $50,999Active2.7 Acres
$50,999Active2.7 Acres320 Ridgeline Road, Murphy, NC 28906
MLS# 4343714Listed by: MRE BROKERAGE SERVICES LLC - New
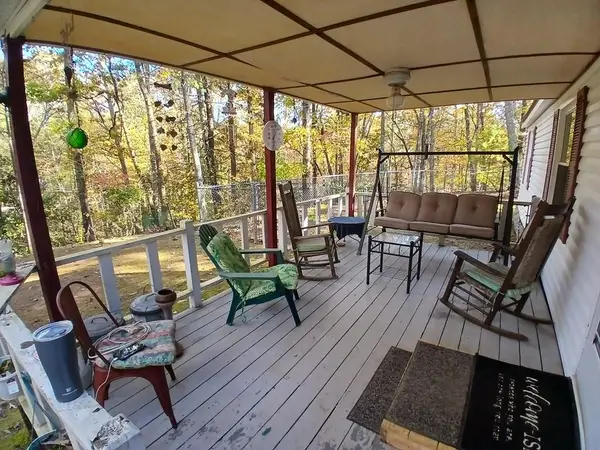 $240,000Active3 beds 2 baths1,440 sq. ft.
$240,000Active3 beds 2 baths1,440 sq. ft.168 Goldfield Road, Murphy, NC 28906
MLS# 424717Listed by: TIMBERWOOD MOUNTAIN REALTY - New
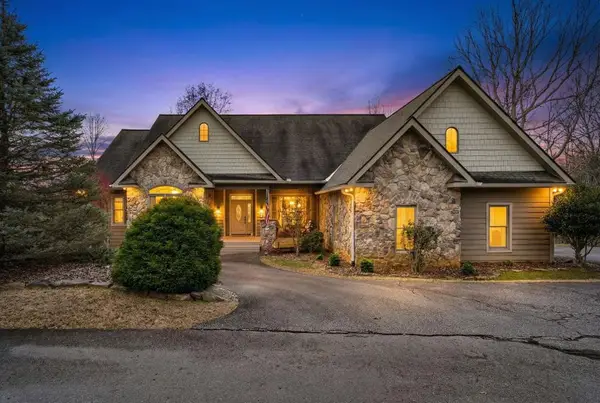 $750,000Active3 beds 3 baths
$750,000Active3 beds 3 baths163 Yellow Maple Lane, Murphy, NC 28906
MLS# 424697Listed by: APPALACHIAN LAND COMPANY - New
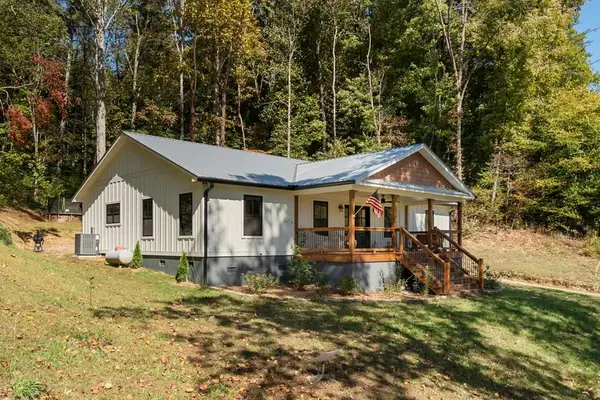 $449,900Active3 beds 2 baths1,944 sq. ft.
$449,900Active3 beds 2 baths1,944 sq. ft.21136 Joe Brown Hwy, Murphy, NC 28906
MLS# 424690Listed by: APPALACHIAN LAND COMPANY

