1491 Pecan Drive #Model Home, Nashville, NC 27856
Local realty services provided by:Better Homes and Gardens Real Estate Lifestyle Property Partners
1491 Pecan Drive #Model Home,Nashville, NC 27856
$391,200
- 4 Beds
- 3 Baths
- 2,505 sq. ft.
- Single family
- Active
Listed by: latrice d goree, shakeia danay white
Office: adams homes realty nc, inc.
MLS#:100472003
Source:NC_CCAR
Price summary
- Price:$391,200
- Price per sq. ft.:$156.17
About this home
Welcome to your stunning ranch-style MODEL HOME in the brand-new Harvest Creek community! This gorgeous 4-bedroom, 2.5-bathroom gem offers 2,505 square feet of pure bliss on a spacious 0.78-acre lot.
Step onto the charming covered front porch and into a welcoming foyer that leads to a grand family room with soaring 11.5-foot ceilings and a cozy fireplace with gas logs. The eat-in kitchen is a chef's dream, with ample counter space, and storage, upgraded quartz countertops, a ceramic tile backsplash, soft-close cabinetry, and a large walk-in pantry. The upgraded stainless steel appliance package adds a touch of modern elegance.
Retreat to your serene primary suite, complete with a tray ceiling and a luxurious bath featuring a tub and tile shower, beautiful, cultured marble countertops, and a large walk-in closet. Need a home office or study? The fourth bedroom has you covered.
The convenient laundry room leads to a finished 2-car garage. Head out to the lovely covered back porch - perfect for entertaining guests or enjoying a quiet evening. This is the MODEL HOME.
Contact an agent
Home facts
- Year built:2024
- Listing ID #:100472003
- Added:481 day(s) ago
- Updated:February 14, 2026 at 11:19 AM
Rooms and interior
- Bedrooms:4
- Total bathrooms:3
- Full bathrooms:2
- Half bathrooms:1
- Living area:2,505 sq. ft.
Heating and cooling
- Cooling:Central Air
- Heating:Electric, Fireplace(s), Forced Air, Heating
Structure and exterior
- Roof:Architectural Shingle
- Year built:2024
- Building area:2,505 sq. ft.
- Lot area:0.78 Acres
Schools
- High school:Northern Nash
- Middle school:Red Oak
- Elementary school:Nashville
Finances and disclosures
- Price:$391,200
- Price per sq. ft.:$156.17
New listings near 1491 Pecan Drive #Model Home
- Open Sun, 1 to 5pmNew
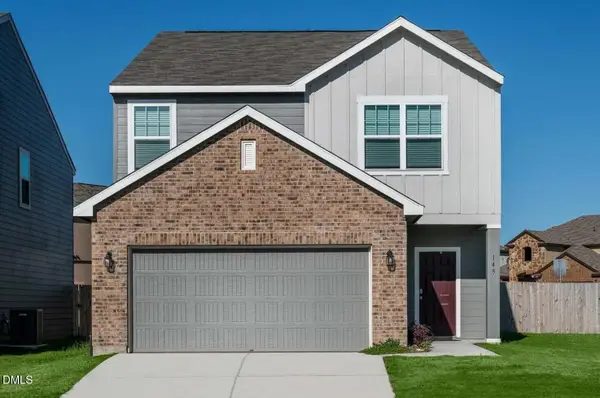 $309,990Active4 beds 3 baths2,260 sq. ft.
$309,990Active4 beds 3 baths2,260 sq. ft.1460 Pond Overlook Drive, Nashville, NC 27856
MLS# 10146421Listed by: STARLIGHT HOMES NC LLC - New
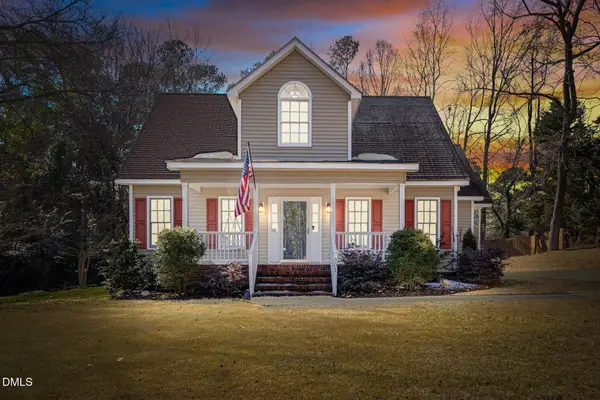 $298,500Active3 beds 3 baths1,639 sq. ft.
$298,500Active3 beds 3 baths1,639 sq. ft.501 E Park Avenue, Nashville, NC 27856
MLS# 10146071Listed by: FOOTE REAL ESTATE LLC - New
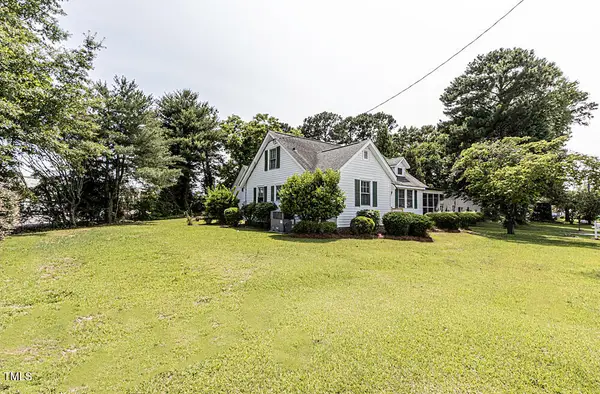 $239,500Active3 beds 1 baths1,360 sq. ft.
$239,500Active3 beds 1 baths1,360 sq. ft.931 Eastern Avenue, Nashville, NC 27856
MLS# 10145853Listed by: WPI REALTY LLC - New
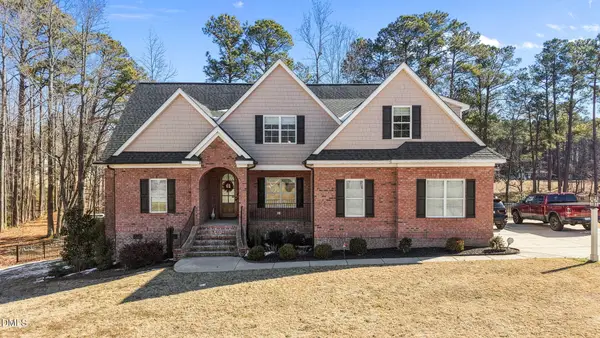 $554,900Active3 beds 3 baths3,027 sq. ft.
$554,900Active3 beds 3 baths3,027 sq. ft.1453 Blue Heron Drive, Nashville, NC 27856
MLS# 10145667Listed by: KEYSTONE REALTY, LLC 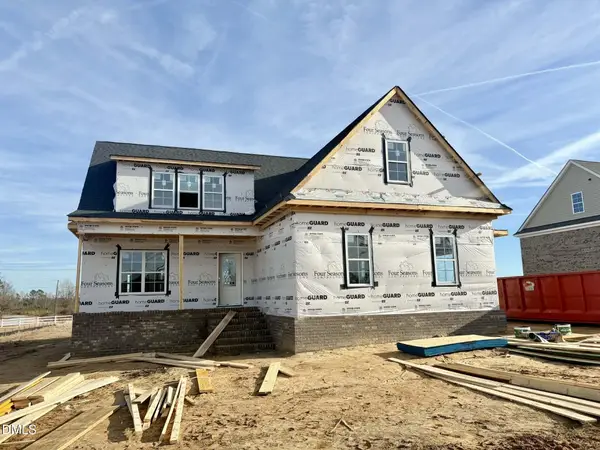 $469,900Pending3 beds 3 baths2,499 sq. ft.
$469,900Pending3 beds 3 baths2,499 sq. ft.7531 Sweetwater Drive, Nashville, NC 27856
MLS# 10145628Listed by: FOUR SEASONS SALES- New
 $459,900Active3 beds 3 baths2,339 sq. ft.
$459,900Active3 beds 3 baths2,339 sq. ft.7615 Sweetwater Drive, Nashville, NC 27856
MLS# 10145608Listed by: FOUR SEASONS SALES - New
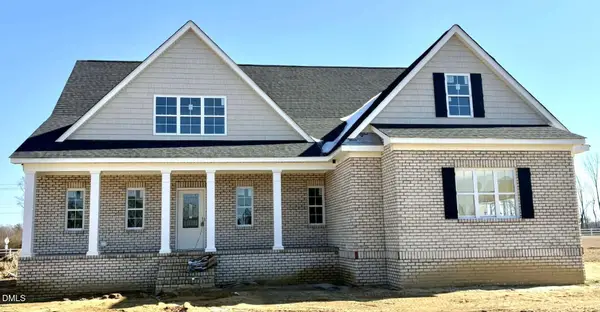 $479,900Active4 beds 3 baths2,599 sq. ft.
$479,900Active4 beds 3 baths2,599 sq. ft.7597 Sweetwater Drive, Nashville, NC 27856
MLS# 10145489Listed by: FOUR SEASONS SALES - New
 $300,000Active4 beds 3 baths1,888 sq. ft.
$300,000Active4 beds 3 baths1,888 sq. ft.106 Queen Anne Avenue, Nashville, NC 27856
MLS# 100553419Listed by: HTR SOUTHERN PROPERTIES - Open Sun, 1 to 5pmNew
 $264,990Active3 beds 3 baths1,206 sq. ft.
$264,990Active3 beds 3 baths1,206 sq. ft.646 Essex Road, Nashville, NC 27856
MLS# 10145367Listed by: STARLIGHT HOMES NC LLC - New
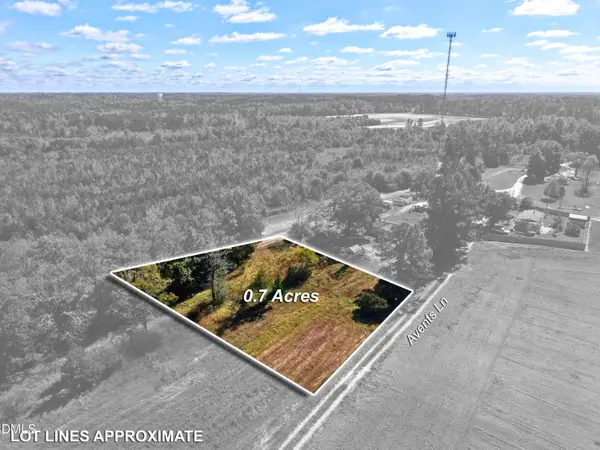 $44,999Active0.72 Acres
$44,999Active0.72 Acres553 Avents Lane, Nashville, NC 27856
MLS# 10144910Listed by: DALTON WADE, INC.

