1736 Pecan Drive #Lot 42, Nashville, NC 27856
Local realty services provided by:Better Homes and Gardens Real Estate Paracle
1736 Pecan Drive #Lot 42,Nashville, NC 27856
$410,850
- 4 Beds
- 3 Baths
- 2,505 sq. ft.
- Single family
- Pending
Listed by: latrice d goree, shay white
Office: adams homes realty- nc inc
MLS#:10113293
Source:RD
Price summary
- Price:$410,850
- Price per sq. ft.:$164.01
- Monthly HOA dues:$20.83
About this home
HOME IS UNDER CONTRUCTION. Welcome to your stunning ranch-style home in the newly developed Harvest Creek community! This beautifully upgraded 4-bedroom, 2.5-bathroom home offers 2,505 square feet of thoughtfully designed living
space on a spacious 0.71-acre lot. From the inviting covered front porch to the tree-lined backyard, every detail has been
carefully curated. Step inside to find a bright and open floor plan featuring 11.5-foot ceilings, a cozy gas log fireplace in the
family room, and a gourmet kitchen with quartz and granite countertops, a large island with pendant lighting, ceramic tile
backsplash, stainless steel appliances, soft-close cabinetry, and a walk-in pantry. Additional upgrades include a service door
from the garage and double glass doors in the fourth bedroom, making it perfect as a private study. The luxurious owner's suite
boasts a tray ceiling, a 5-foot ceramic tile shower, cultured marble countertops, and a large walk-in closet. Well-appointed
laundry room leads directly to the finished 2-car garage. Vinyl siding wraps the exterior, and a covered back porch offers the perfect space to relax or entertain guests. Don't miss your opportunity to own this move-in ready gem in one of the area's most desirable communities! Photos are from a similar model previously built. May not reflect actual colors and/or options.
Contact an agent
Home facts
- Year built:2025
- Listing ID #:10113293
- Added:117 day(s) ago
- Updated:November 27, 2025 at 07:17 AM
Rooms and interior
- Bedrooms:4
- Total bathrooms:3
- Full bathrooms:2
- Half bathrooms:1
- Living area:2,505 sq. ft.
Heating and cooling
- Cooling:Ceiling Fan(s), Central Air
- Heating:Electric, Fireplace(s), Forced Air
Structure and exterior
- Roof:Shingle
- Year built:2025
- Building area:2,505 sq. ft.
- Lot area:0.71 Acres
Schools
- High school:Nash - Northern Nash
- Middle school:Nash - Red Oak
- Elementary school:Nash - Nashville
Utilities
- Water:Public
- Sewer:Septic Tank
Finances and disclosures
- Price:$410,850
- Price per sq. ft.:$164.01
- Tax amount:$1
New listings near 1736 Pecan Drive #Lot 42
 $276,990Pending3 beds 2 baths1,536 sq. ft.
$276,990Pending3 beds 2 baths1,536 sq. ft.1361 Pond Overlook Drive, Nashville, NC 27856
MLS# 10134739Listed by: STARLIGHT HOMES NC LLC- New
 $301,990Active3 beds 3 baths1,212 sq. ft.
$301,990Active3 beds 3 baths1,212 sq. ft.1411 Pond Overlook Drive, Nashville, NC 27856
MLS# 10134622Listed by: STARLIGHT HOMES NC LLC - New
 $304,990Active3 beds 3 baths1,826 sq. ft.
$304,990Active3 beds 3 baths1,826 sq. ft.1345 Pond Overlook Drive, Nashville, NC 27856
MLS# 10134629Listed by: STARLIGHT HOMES NC LLC - New
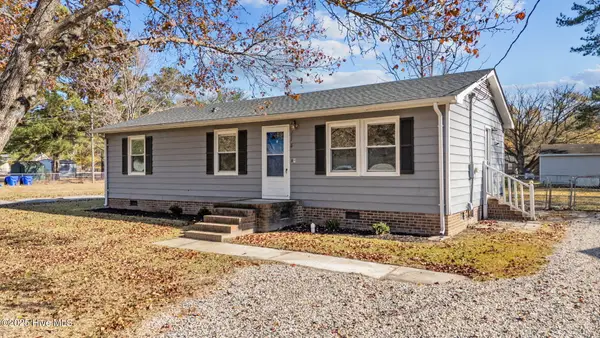 $164,900Active3 beds 2 baths1,056 sq. ft.
$164,900Active3 beds 2 baths1,056 sq. ft.114 Arrowood Drive, Nashville, NC 27856
MLS# 100542252Listed by: KEYSTONE REALTY, LLC - New
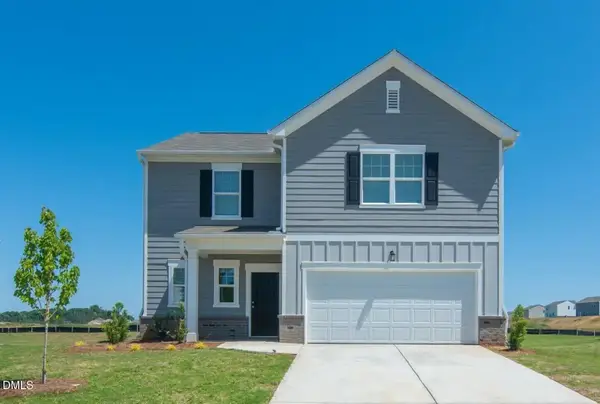 $289,990Active4 beds 3 baths1,801 sq. ft.
$289,990Active4 beds 3 baths1,801 sq. ft.1397 Pond Overlook Drive, Nashville, NC 27856
MLS# 10134116Listed by: STARLIGHT HOMES NC LLC - Open Sat, 11am to 4pmNew
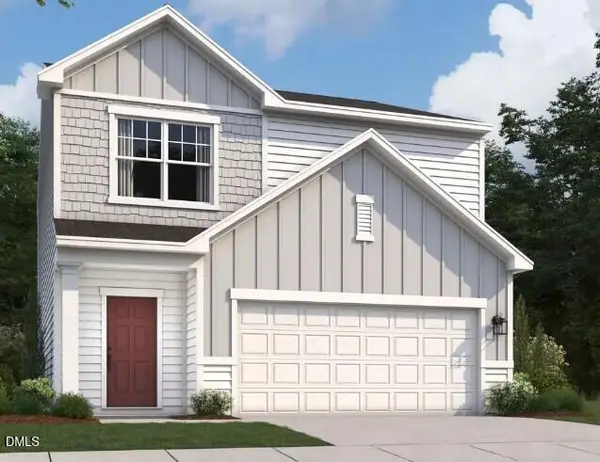 $282,990Active3 beds 3 baths1,605 sq. ft.
$282,990Active3 beds 3 baths1,605 sq. ft.1375 Pond Overlook Drive, Nashville, NC 27856
MLS# 10134087Listed by: STARLIGHT HOMES NC LLC - New
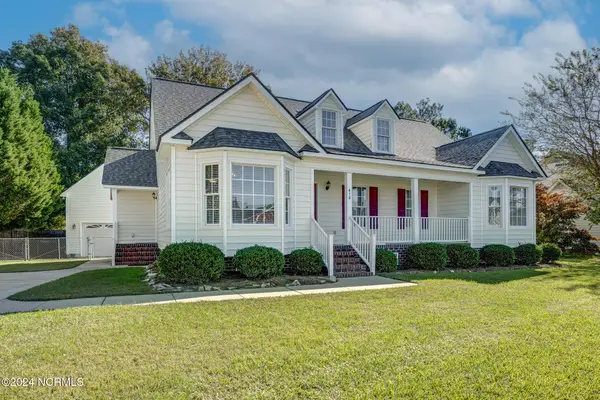 $399,900Active4 beds 3 baths2,695 sq. ft.
$399,900Active4 beds 3 baths2,695 sq. ft.416 Woodfield Drive, Nashville, NC 27856
MLS# 100542210Listed by: MARKET LEADER REALTY, LLC. - New
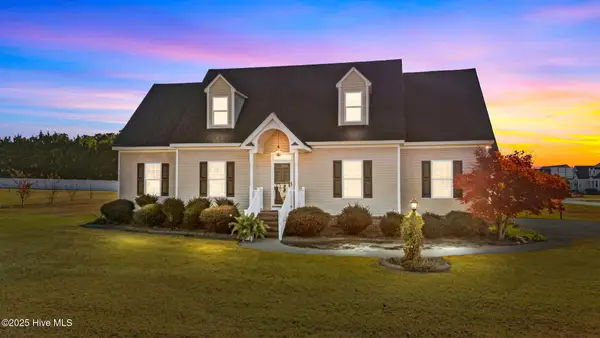 $354,900Active4 beds 3 baths2,321 sq. ft.
$354,900Active4 beds 3 baths2,321 sq. ft.2015 Callies Court, Nashville, NC 27856
MLS# 100542034Listed by: FOOTE REAL ESTATE LLC - New
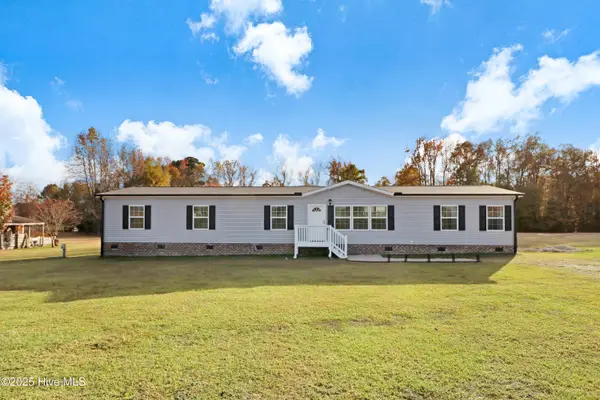 $269,900Active3 beds 2 baths2,077 sq. ft.
$269,900Active3 beds 2 baths2,077 sq. ft.3780 Sykes Road, Nashville, NC 27856
MLS# 100541972Listed by: TRUE LOCAL REALTY  $305,000Active3 beds 2 baths1,689 sq. ft.
$305,000Active3 beds 2 baths1,689 sq. ft.625 Western Avenue, Nashville, NC 27856
MLS# 100541124Listed by: EXP REALTY
