489 Sweet Potato Lane #Lot 11, Nashville, NC 27856
Local realty services provided by:Better Homes and Gardens Real Estate Elliott Coastal Living
489 Sweet Potato Lane #Lot 11,Nashville, NC 27856
$385,500
- 4 Beds
- 3 Baths
- 2,505 sq. ft.
- Single family
- Pending
Listed by: latrice d goree, shakeia danay white
Office: adams homes realty nc, inc.
MLS#:100535784
Source:NC_CCAR
Price summary
- Price:$385,500
- Price per sq. ft.:$153.89
About this home
Welcome home to the reimagined 2505 floorplan, perfectly situated on a spacious .73-acre homesite offering privacy, comfort, and effortless flow. This reversed layout features the garage on the left — a highly desired design for its natural flow and easy access into the heart of the home. Step inside and you'll instantly feel the balance between open-concept living and intimate retreat. 11'5 ceilings in the family room.
The primary suite is your personal sanctuary, complete with a separate shower, elegant finishes, and private access to the covered patio — perfect for morning coffee or unwinding at sunset.
The gourmet kitchen shines with white cabinetry, quartz countertops, and a timeless white tile backsplash, creating a fresh, airy space that opens beautifully into the family room. A white marble fireplace anchors the living area, adding a touch of sophistication and warmth.
Practical touches like the drop zone keep your home beautifully organized, while design details throughout reflect a serene yet modern aesthetic.
Contact an agent
Home facts
- Year built:2025
- Listing ID #:100535784
- Added:137 day(s) ago
- Updated:February 26, 2026 at 08:51 AM
Rooms and interior
- Bedrooms:4
- Total bathrooms:3
- Full bathrooms:2
- Half bathrooms:1
- Rooms Total:9
- Flooring:Carpet, Laminate, Vinyl
- Bathrooms Description:Walk-in Shower
- Kitchen Description:Kitchen Island
- Bedroom Description:Walk-In Closet(s)
- Living area:2,505 sq. ft.
Heating and cooling
- Cooling:Central Air
- Heating:Electric, Fireplace(s), Forced Air, Heating
Structure and exterior
- Roof:Architectural Shingle
- Year built:2025
- Building area:2,505 sq. ft.
- Lot area:0.73 Acres
- Construction Materials:Concrete, Vinyl Siding
- Exterior Features:Covered, Patio
- Foundation Description:Slab
- Levels:1 Story
Schools
- High school:Northern Nash
- Middle school:Red Oak
- Elementary school:Nashville
Utilities
- Water:County Water
Finances and disclosures
- Price:$385,500
- Price per sq. ft.:$153.89
Features and amenities
- Laundry features:Laundry Room
- Amenities:Ceiling Fan(s), Tray Ceiling(s), Walk-In Closet(s)
New listings near 489 Sweet Potato Lane #Lot 11
- New
 $254,900Active3 beds 2 baths1,836 sq. ft.
$254,900Active3 beds 2 baths1,836 sq. ft.13511 Taylors Store Road, Nashville, NC 27856
MLS# 100556852Listed by: EXP REALTY LLC - C 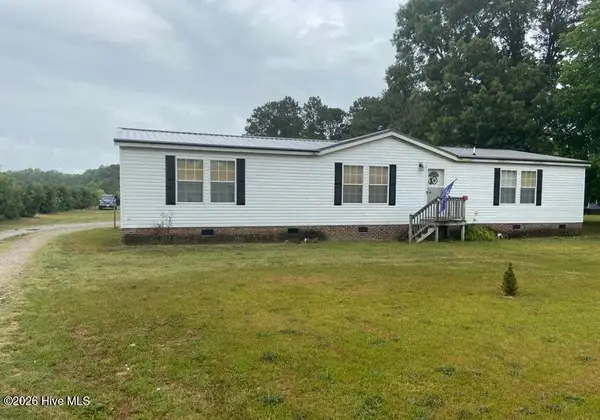 $250,000Pending3 beds 2 baths2,052 sq. ft.
$250,000Pending3 beds 2 baths2,052 sq. ft.2782 E Old Spring Hope Road, Nashville, NC 27856
MLS# 100556696Listed by: MARKET LEADER REALTY, LLC.- Open Sun, 2 to 4pmNew
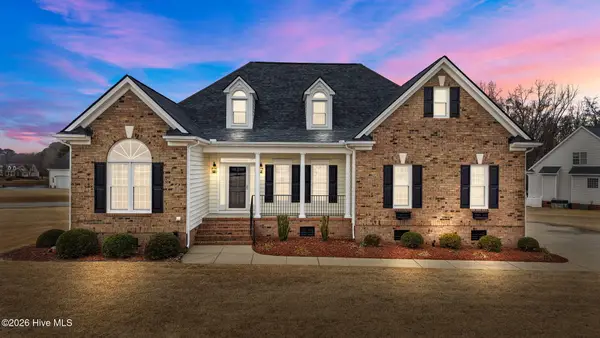 $425,000Active3 beds 3 baths2,695 sq. ft.
$425,000Active3 beds 3 baths2,695 sq. ft.2036 Callies Court, Nashville, NC 27856
MLS# 100556515Listed by: FOOTE REAL ESTATE LLC - Open Sun, 2 to 4pmNew
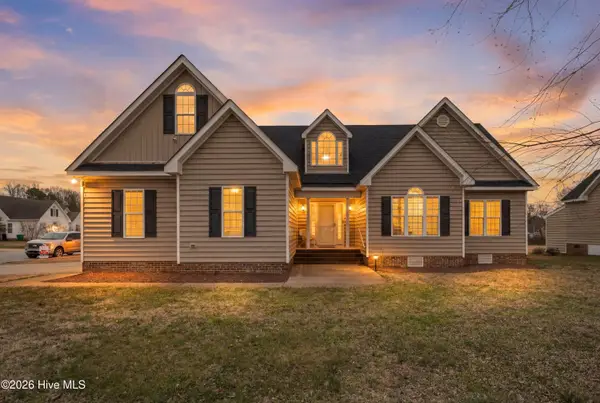 $309,900Active3 beds 2 baths1,639 sq. ft.
$309,900Active3 beds 2 baths1,639 sq. ft.1113 Mulberry Road, Nashville, NC 27856
MLS# 100555914Listed by: MOOREFIELD REAL ESTATE LLC - New
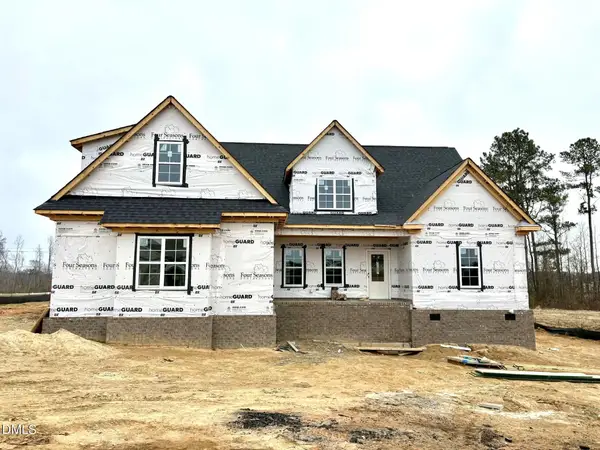 $464,900Active4 beds 4 baths2,350 sq. ft.
$464,900Active4 beds 4 baths2,350 sq. ft.7637 Sweetwater Drive, Nashville, NC 27856
MLS# 10147906Listed by: FOUR SEASONS SALES - New
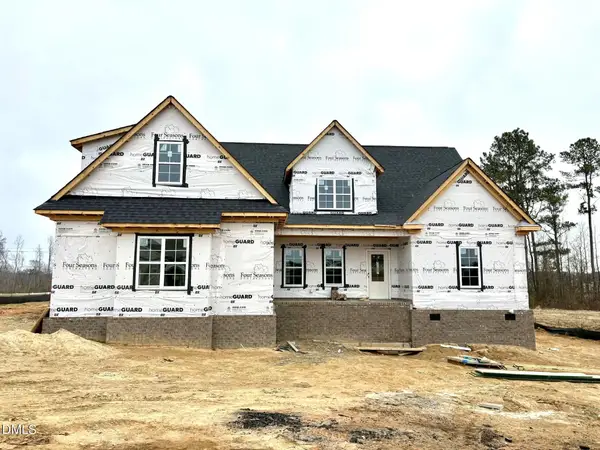 $479,900Active3 beds 3 baths2,503 sq. ft.
$479,900Active3 beds 3 baths2,503 sq. ft.7473 Sweetwater Drive, Nashville, NC 27856
MLS# 10147617Listed by: FOUR SEASONS SALES 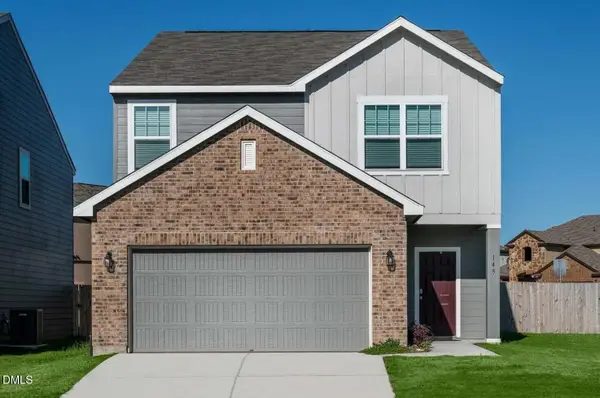 $309,990Pending4 beds 3 baths2,260 sq. ft.
$309,990Pending4 beds 3 baths2,260 sq. ft.1460 Pond Overlook Drive, Nashville, NC 27856
MLS# 10146421Listed by: STARLIGHT HOMES NC LLC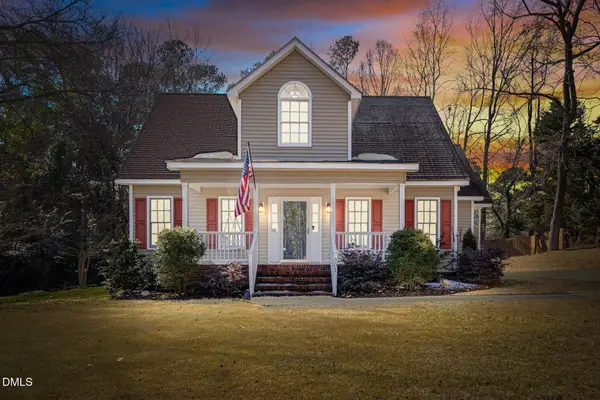 $298,500Active3 beds 3 baths1,639 sq. ft.
$298,500Active3 beds 3 baths1,639 sq. ft.501 E Park Avenue, Nashville, NC 27856
MLS# 10146071Listed by: FOOTE REAL ESTATE LLC $239,500Active3 beds 1 baths1,360 sq. ft.
$239,500Active3 beds 1 baths1,360 sq. ft.931 Eastern Avenue, Nashville, NC 27856
MLS# 100553973Listed by: WPI REALTY LLC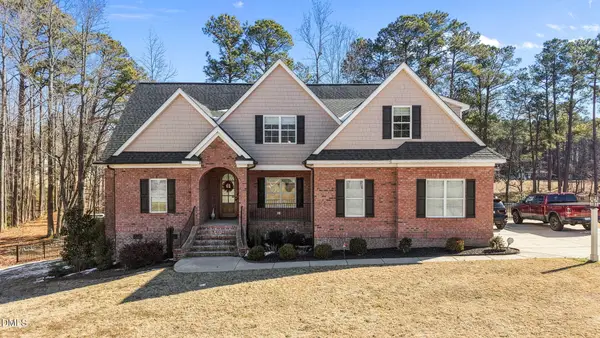 $554,900Active3 beds 3 baths3,027 sq. ft.
$554,900Active3 beds 3 baths3,027 sq. ft.1453 Blue Heron Drive, Nashville, NC 27856
MLS# 10145667Listed by: KEYSTONE REALTY, LLC

