505 E Birchwood Drive, Nashville, NC 27856
Local realty services provided by:Better Homes and Gardens Real Estate Elliott Coastal Living
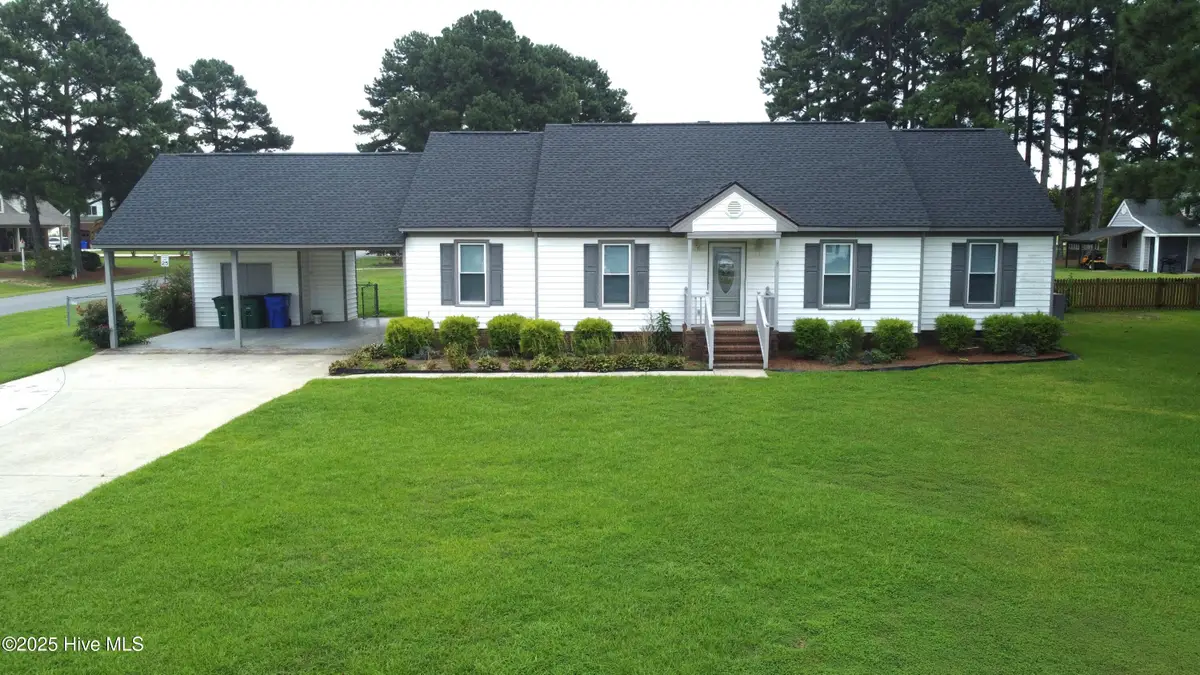
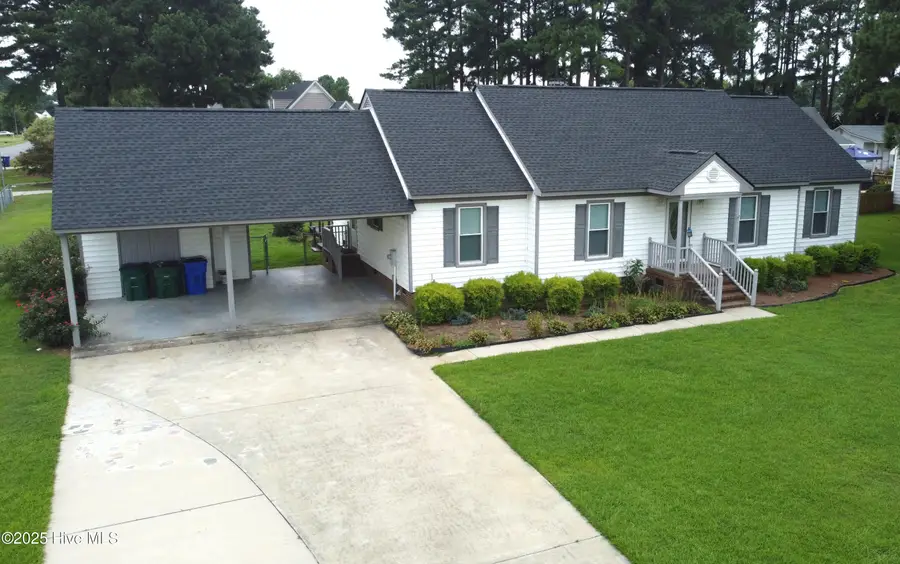
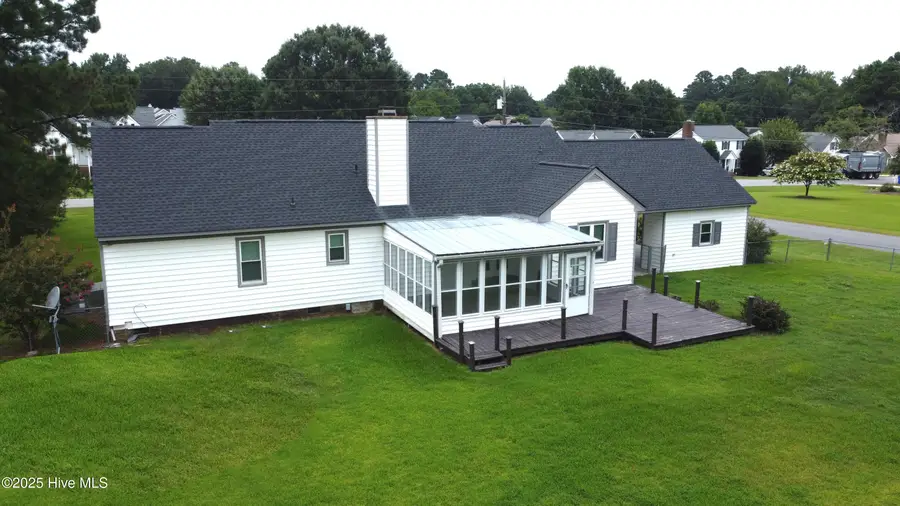
505 E Birchwood Drive,Nashville, NC 27856
$249,900
- 3 Beds
- 2 Baths
- 1,899 sq. ft.
- Single family
- Pending
Listed by:terry mills
Office:united country respess real estate
MLS#:100524367
Source:NC_CCAR
Price summary
- Price:$249,900
- Price per sq. ft.:$131.6
About this home
Welcome to your next home! Located in the peaceful Birchwood neighborhood just minutes from Highway 64 and less than an hour from Raleigh. Nicely-maintained 3BR, 2BA home with many upgrades in recent years, including new windows (2023), new roof (2021), hot water heater (2018), and HVAC (2016). This single-level home features an open-concept living room and a kitchen with ample cabinet storage, a pantry and a breakfast nook. This house sits on a corner lot and has a fenced-in backyard with 2 storage buildings. Home has a 2-car carport with additional storage on the back wall. This is a perfect house for someone looking to earn some sweat equity with only minor cosmetic work needed on the inside. Please call today to schedule your showing!
Contact an agent
Home facts
- Year built:1987
- Listing Id #:100524367
- Added:4 day(s) ago
- Updated:August 15, 2025 at 06:47 PM
Rooms and interior
- Bedrooms:3
- Total bathrooms:2
- Full bathrooms:2
- Living area:1,899 sq. ft.
Heating and cooling
- Cooling:Central Air
- Heating:Electric, Fireplace(s), Forced Air, Heat Pump, Heating
Structure and exterior
- Roof:Architectural Shingle
- Year built:1987
- Building area:1,899 sq. ft.
- Lot area:0.55 Acres
Schools
- High school:Nash Central
- Middle school:Nash Central
- Elementary school:Nashville
Utilities
- Water:Municipal Water Available, Water Connected
- Sewer:Sewer Connected
Finances and disclosures
- Price:$249,900
- Price per sq. ft.:$131.6
New listings near 505 E Birchwood Drive
- Open Sun, 1 to 5pmNew
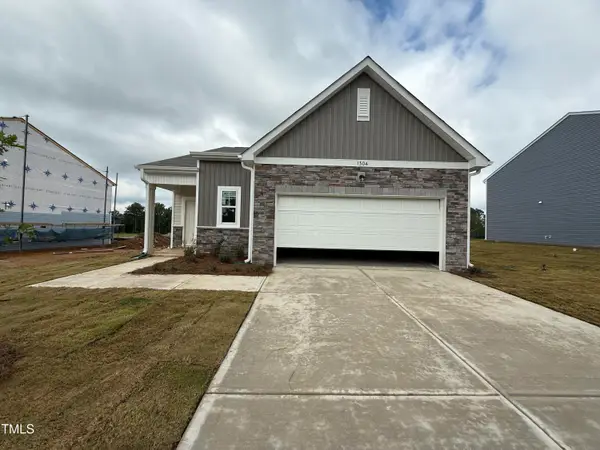 $274,990Active3 beds 2 baths1,536 sq. ft.
$274,990Active3 beds 2 baths1,536 sq. ft.1304 Pond Overlook Drive, Nashville, NC 27856
MLS# 10116135Listed by: STARLIGHT HOMES NC LLC - New
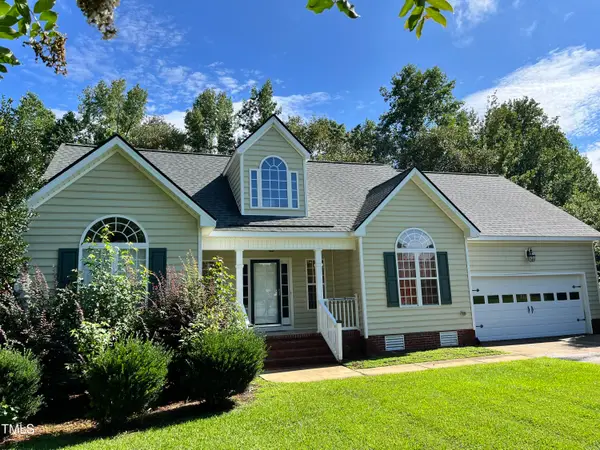 $388,900Active3 beds 2 baths1,973 sq. ft.
$388,900Active3 beds 2 baths1,973 sq. ft.414 Ash Lily Court, Nashville, NC 27856
MLS# 10115910Listed by: BULLOCK REALTY LLC - New
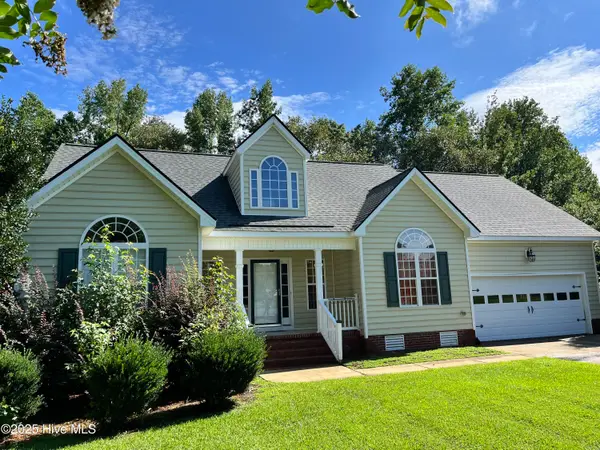 $338,900Active3 beds 2 baths1,973 sq. ft.
$338,900Active3 beds 2 baths1,973 sq. ft.414 Ash Lily Court, Nashville, NC 27856
MLS# 100524975Listed by: BULLOCK REALTY LLC - New
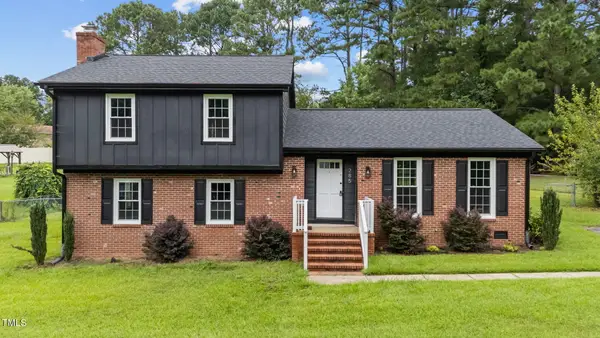 $299,900Active4 beds 3 baths1,821 sq. ft.
$299,900Active4 beds 3 baths1,821 sq. ft.285 Regency Drive, Nashville, NC 27856
MLS# 10115765Listed by: NINJA REALTY - New
 $209,900Active2 beds 2 baths888 sq. ft.
$209,900Active2 beds 2 baths888 sq. ft.215 N Lumber Street, Nashville, NC 27856
MLS# 10115599Listed by: VFG REALTY - New
 $264,900Active3 beds 2 baths1,795 sq. ft.
$264,900Active3 beds 2 baths1,795 sq. ft.4374 Sykes Road, Nashville, NC 27856
MLS# 10115576Listed by: MARKET LEADER REALTY, LLC. - New
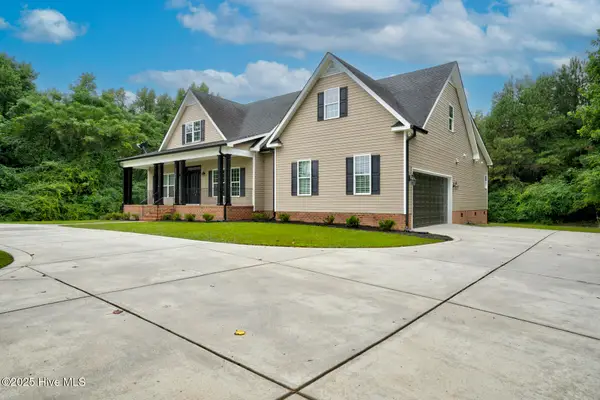 $609,500Active5 beds 4 baths3,233 sq. ft.
$609,500Active5 beds 4 baths3,233 sq. ft.2900 Barnes Hill Church Road, Nashville, NC 27856
MLS# 100524696Listed by: MOOREFIELD REAL ESTATE LLC - New
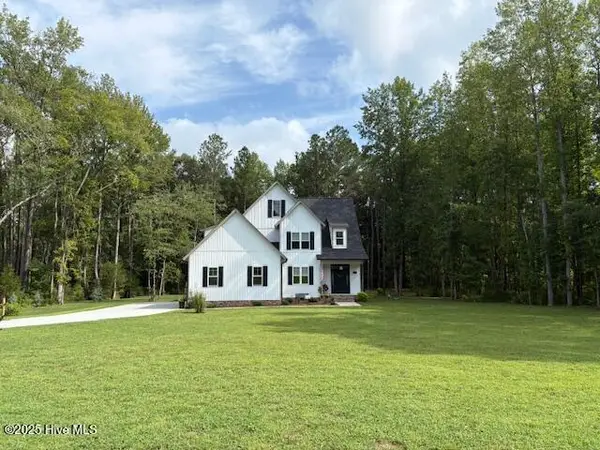 $549,900Active3 beds 3 baths2,784 sq. ft.
$549,900Active3 beds 3 baths2,784 sq. ft.990 Rose Boulevard, Nashville, NC 27856
MLS# 100524043Listed by: COLDWELL BANKER ALLIED REAL ES  $249,900Pending3 beds 2 baths2,121 sq. ft.
$249,900Pending3 beds 2 baths2,121 sq. ft.1241 Red Oak Road, Nashville, NC 27856
MLS# 10114450Listed by: COMPASS -- RALEIGH
