618 E Washington Street, Nashville, NC 27856
Local realty services provided by:Better Homes and Gardens Real Estate Lifestyle Property Partners
618 E Washington Street,Nashville, NC 27856
$314,900
- 6 Beds
- 3 Baths
- 2,799 sq. ft.
- Single family
- Pending
Listed by: stephanie allen webb
Office: boone, hill, allen & ricks
MLS#:100508643
Source:NC_CCAR
Price summary
- Price:$314,900
- Price per sq. ft.:$112.5
About this home
Discover your love for older homes! This 1950's charming home blends the classic older style with modern updates. Featuring 5 bedrooms and 2 full bathrooms, the main residence will provide LVP and tile flooring throughout, granite countertops, new appliances, a walk-in shower, French doors and custom built-ins. A formal dining room and a dedicated office space are just a few of the additional rooms this home offers. The kitchen has been updated and boasts new appliances. An oversized, tiled breakfast area could also provide a keeping room area right off the kitchen. The four bedrooms upstairs all have spacious walk-in closets. The brick patio provides a shaded space for enjoying the outdoors. The deep front porch will provide many rocking chair hours in the afternoons for relaxation! The attached but separate In-Law Suite will provide another bedroom and bath. This suite provides a walk-in shower, eat-in kitchen, and private great room/den with fireplace. This home sits right in the heart of the desired town of Nashville. Allowing quick and easy access to major highways, businesses, restaurants, shopping and medical facilities.
Contact an agent
Home facts
- Year built:1950
- Listing ID #:100508643
- Added:223 day(s) ago
- Updated:December 30, 2025 at 07:45 PM
Rooms and interior
- Bedrooms:6
- Total bathrooms:3
- Full bathrooms:3
- Living area:2,799 sq. ft.
Heating and cooling
- Cooling:Central Air
- Heating:Electric, Gas Pack, Heat Pump, Heating, Natural Gas
Structure and exterior
- Roof:Architectural Shingle, Membrane
- Year built:1950
- Building area:2,799 sq. ft.
- Lot area:0.29 Acres
Schools
- High school:Nash Central
- Middle school:Nash Central
- Elementary school:Nashville
Finances and disclosures
- Price:$314,900
- Price per sq. ft.:$112.5
New listings near 618 E Washington Street
- New
 $300,000Active31.1 Acres
$300,000Active31.1 Acres1648 Harrison Road, Nashville, NC 27856
MLS# 100546867Listed by: BERKSHIRE HATHAWAY HOMESERVICES PRIME PROPERTIES - New
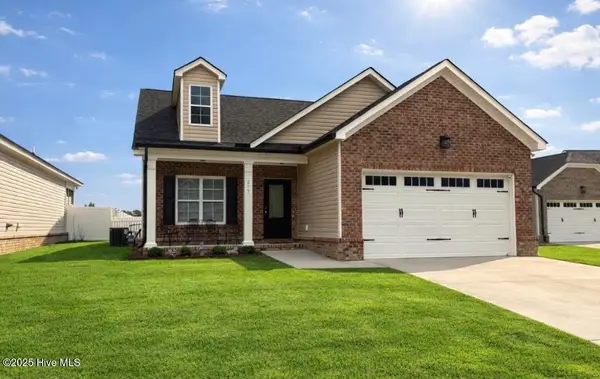 $314,900Active3 beds 2 baths1,578 sq. ft.
$314,900Active3 beds 2 baths1,578 sq. ft.277 Brunswick Drive, Nashville, NC 27856
MLS# 100546657Listed by: NEW PROPERTY GROUP, INC. - New
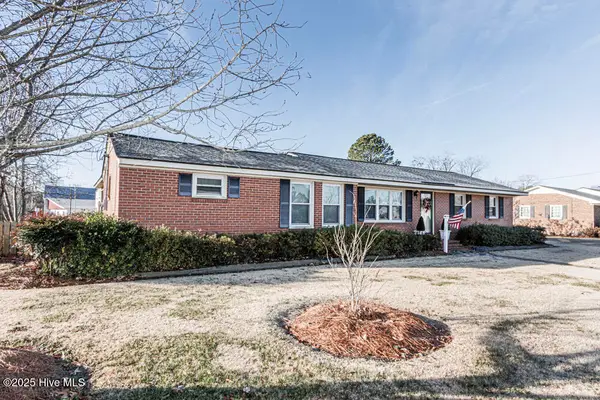 $327,900Active3 beds 2 baths1,884 sq. ft.
$327,900Active3 beds 2 baths1,884 sq. ft.201 W Cross Street, Nashville, NC 27856
MLS# 100546416Listed by: CENTURY 21 STERLING COMBS - New
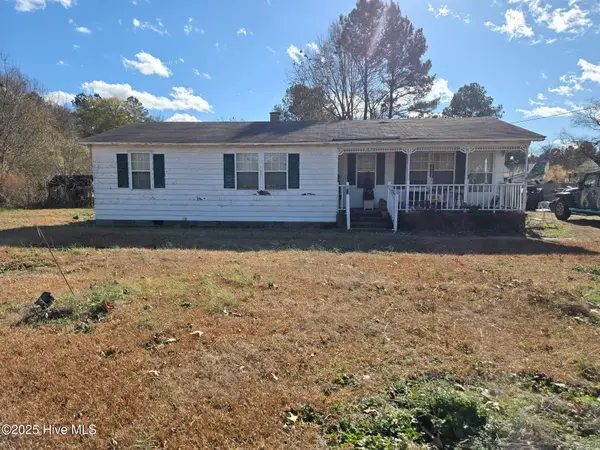 $109,000Active3 beds 2 baths1,040 sq. ft.
$109,000Active3 beds 2 baths1,040 sq. ft.2825 E Old Spring Hope Road, Nashville, NC 27856
MLS# 100546277Listed by: TURN KEY REALTY - New
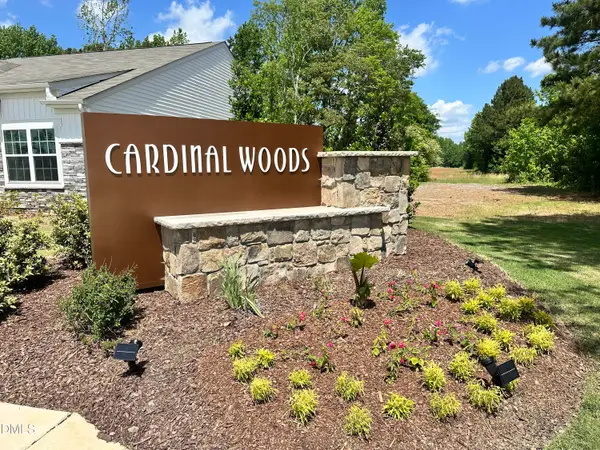 $289,990Active4 beds 3 baths1,801 sq. ft.
$289,990Active4 beds 3 baths1,801 sq. ft.688 Essex Road, Nashville, NC 27856
MLS# 10138131Listed by: STARLIGHT HOMES NC LLC - New
 $275,700Active3 beds 2 baths1,743 sq. ft.
$275,700Active3 beds 2 baths1,743 sq. ft.2001 Reges Store Road, Nashville, NC 27856
MLS# 100546212Listed by: BOONE, HILL, ALLEN & RICKS 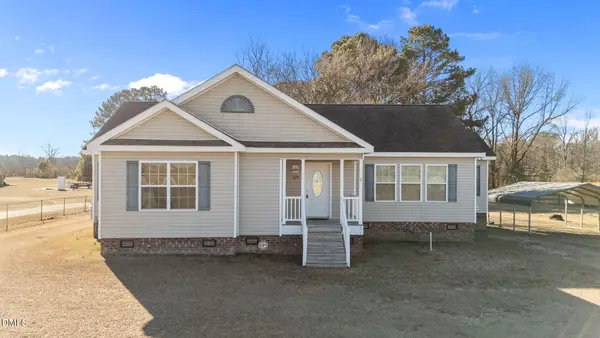 $250,000Active3 beds 2 baths1,886 sq. ft.
$250,000Active3 beds 2 baths1,886 sq. ft.1227 Parker Road, Nashville, NC 27856
MLS# 10137979Listed by: LPT REALTY LLC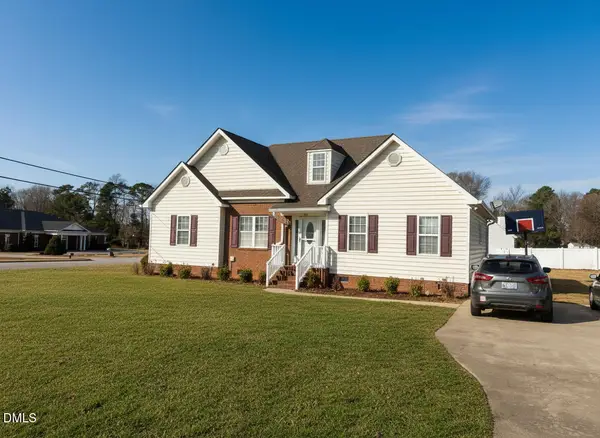 $205,000Active3 beds 2 baths1,770 sq. ft.
$205,000Active3 beds 2 baths1,770 sq. ft.500 E Birchwood Drive, Nashville, NC 27856
MLS# 10137867Listed by: EXP REALTY LLC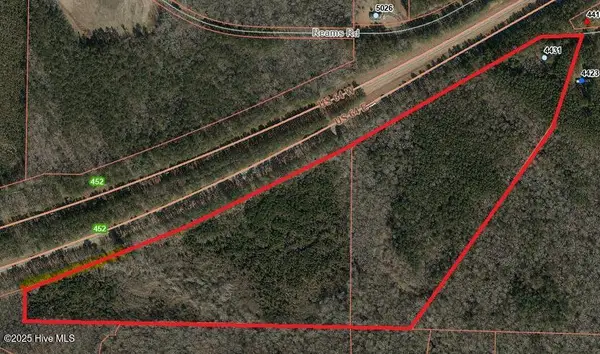 $399,000Active51.97 Acres
$399,000Active51.97 Acres4431 Winbourne Road, Nashville, NC 27856
MLS# 100545989Listed by: EXP REALTY LLC - C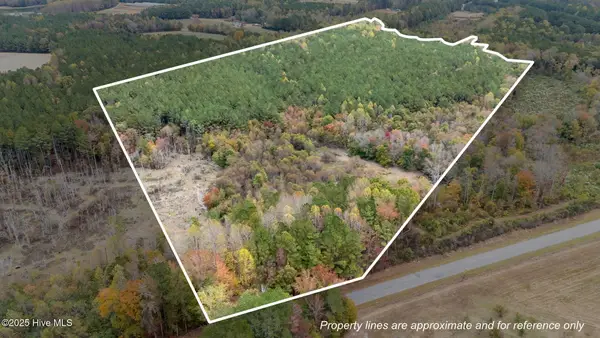 $225,000Active43.84 Acres
$225,000Active43.84 Acres1915 Reams Road, Nashville, NC 27856
MLS# 100545995Listed by: FOOTE REAL ESTATE LLC
