7515 Sweetwater Drive, Nashville, NC 27856
Local realty services provided by:Better Homes and Gardens Real Estate Paracle
7515 Sweetwater Drive,Nashville, NC 27856
$419,900
- 4 Beds
- 3 Baths
- 2,402 sq. ft.
- Single family
- Active
Listed by: kendall cobb
Office: four seasons sales
MLS#:10117195
Source:RD
Price summary
- Price:$419,900
- Price per sq. ft.:$174.81
About this home
This stunning new construction home offers the perfect blend of luxury, comfort, and convenience. Thoughtfully designed with custom upgrades throughout, it sits on a spacious county lot where you can enjoy peace, privacy, and no city taxes.
Step inside to find LVP flooring throughout the first floor, including the primary suite and walk-in closet. The dream kitchen boasts an oversized island, custom cabinetry to the ceiling, under-cabinet lighting, and upgraded appliances - a true showstopper for entertaining and everyday living.
The open great room features a cozy gas fireplace with a custom mantle and surround, flanked by built-in bookcases. A dedicated dining space adds functionality and style.
The primary suite is a retreat with a spa-like bath featuring a tiled walk-in shower, double vanities, and a private water closet. Two additional bedrooms complete the first floor.
Upstairs, you'll find space, space, and more space with a 4th bedroom, a 3rd full bath, and a gigantic bonus room, plus convenient floored attic storage.
Relax outdoors on the screened back porch, the perfect spot to enjoy the quiet beauty of county living. A 2-car attached garage completes this exceptional home.
Don't miss this rare opportunity to own a brand-new, custom-crafted home with timeless details and modern amenities!
Contact an agent
Home facts
- Year built:2026
- Listing ID #:10117195
- Added:187 day(s) ago
- Updated:February 24, 2026 at 10:24 PM
Rooms and interior
- Bedrooms:4
- Total bathrooms:3
- Full bathrooms:3
- Living area:2,402 sq. ft.
Heating and cooling
- Cooling:Ceiling Fan(s), Central Air
- Heating:Fireplace(s), Heat Pump
Structure and exterior
- Roof:Shingle
- Year built:2026
- Building area:2,402 sq. ft.
- Lot area:0.69 Acres
Schools
- High school:Nash - Northern Nash
- Middle school:Nash - Red Oak
- Elementary school:Nash - Red Oak
Utilities
- Water:Public, Water Connected
- Sewer:Private Sewer, Septic Tank
Finances and disclosures
- Price:$419,900
- Price per sq. ft.:$174.81
New listings near 7515 Sweetwater Drive
- Open Sun, 2 to 4pmNew
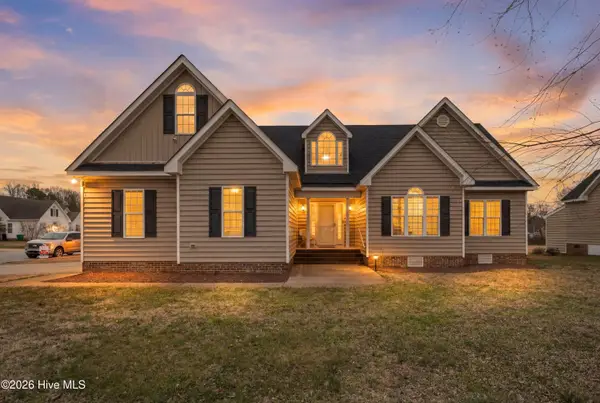 $309,900Active3 beds 2 baths1,639 sq. ft.
$309,900Active3 beds 2 baths1,639 sq. ft.1113 Mulberry Road, Nashville, NC 27856
MLS# 100555914Listed by: MOOREFIELD REAL ESTATE LLC - New
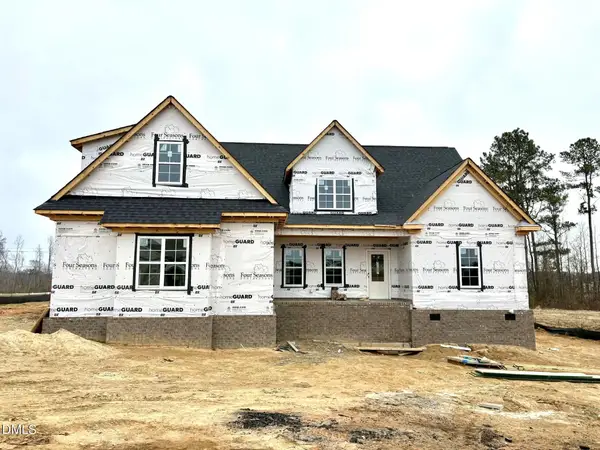 $464,900Active4 beds 4 baths2,350 sq. ft.
$464,900Active4 beds 4 baths2,350 sq. ft.7637 Sweetwater Drive, Nashville, NC 27856
MLS# 10147906Listed by: FOUR SEASONS SALES - New
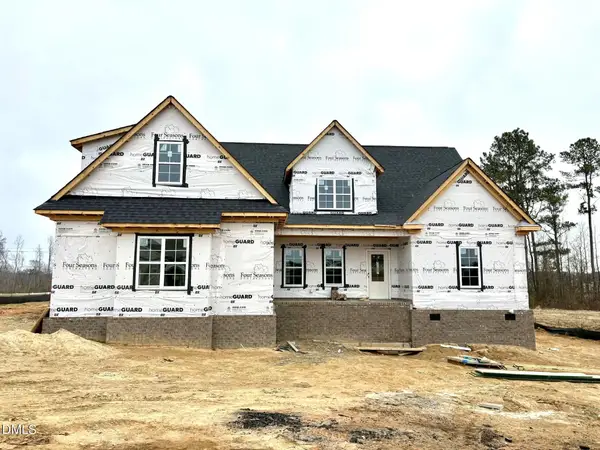 $479,900Active3 beds 3 baths2,503 sq. ft.
$479,900Active3 beds 3 baths2,503 sq. ft.7473 Sweetwater Drive, Nashville, NC 27856
MLS# 10147617Listed by: FOUR SEASONS SALES 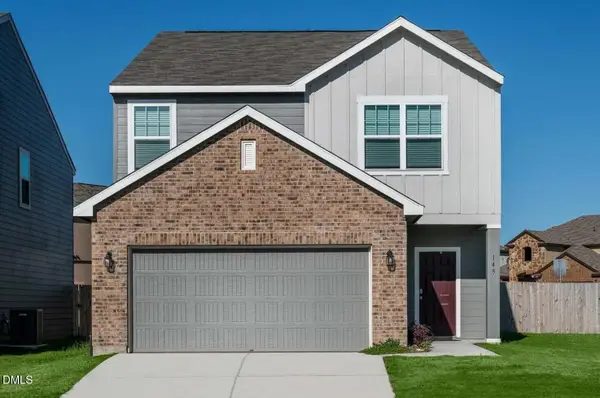 $309,990Pending4 beds 3 baths2,260 sq. ft.
$309,990Pending4 beds 3 baths2,260 sq. ft.1460 Pond Overlook Drive, Nashville, NC 27856
MLS# 10146421Listed by: STARLIGHT HOMES NC LLC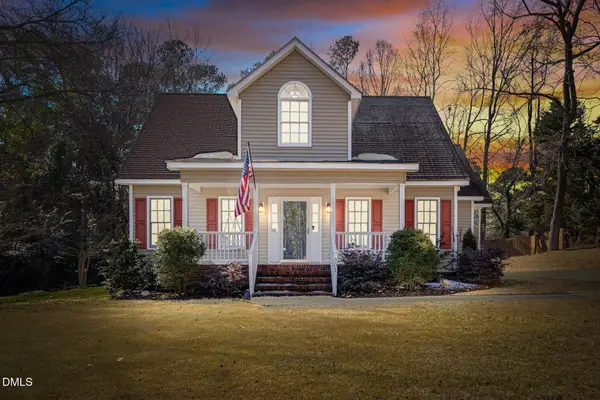 $298,500Active3 beds 3 baths1,639 sq. ft.
$298,500Active3 beds 3 baths1,639 sq. ft.501 E Park Avenue, Nashville, NC 27856
MLS# 10146071Listed by: FOOTE REAL ESTATE LLC $239,500Active3 beds 1 baths1,360 sq. ft.
$239,500Active3 beds 1 baths1,360 sq. ft.931 Eastern Avenue, Nashville, NC 27856
MLS# 100553973Listed by: WPI REALTY LLC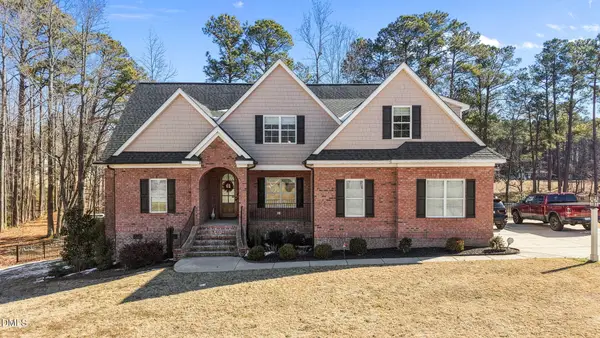 $554,900Active3 beds 3 baths3,027 sq. ft.
$554,900Active3 beds 3 baths3,027 sq. ft.1453 Blue Heron Drive, Nashville, NC 27856
MLS# 10145667Listed by: KEYSTONE REALTY, LLC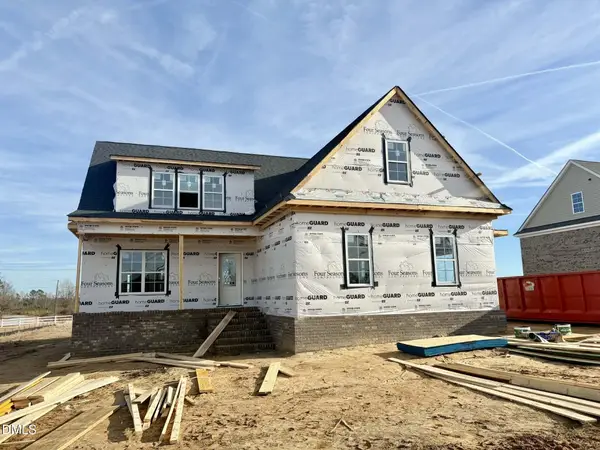 $469,900Pending3 beds 3 baths2,613 sq. ft.
$469,900Pending3 beds 3 baths2,613 sq. ft.7531 Sweetwater Drive, Nashville, NC 27856
MLS# 10145628Listed by: FOUR SEASONS SALES $459,900Active3 beds 3 baths2,339 sq. ft.
$459,900Active3 beds 3 baths2,339 sq. ft.7615 Sweetwater Drive, Nashville, NC 27856
MLS# 10145608Listed by: FOUR SEASONS SALES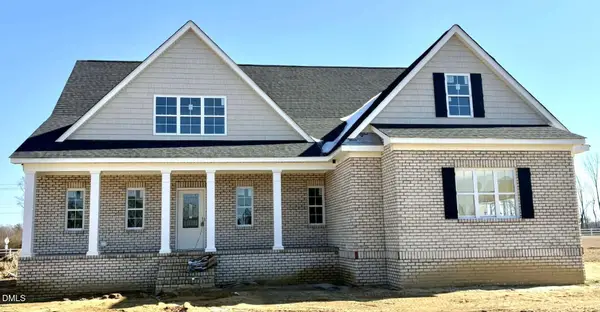 $479,900Active4 beds 3 baths2,599 sq. ft.
$479,900Active4 beds 3 baths2,599 sq. ft.7597 Sweetwater Drive, Nashville, NC 27856
MLS# 10145489Listed by: FOUR SEASONS SALES

