7553 Sweetwater Drive, Nashville, NC 27856
Local realty services provided by:Better Homes and Gardens Real Estate Lifestyle Property Partners
7553 Sweetwater Drive,Nashville, NC 27856
$399,900
- 3 Beds
- 3 Baths
- 2,334 sq. ft.
- Single family
- Active
Listed by: kendall cobb
Office: four seasons sales
MLS#:100476873
Source:NC_CCAR
Price summary
- Price:$399,900
- Price per sq. ft.:$171.34
About this home
$5,000 Buyer Incentive to Use As You Choose on accepted offer
Discover the perfect blend of modern luxury and comfort in this brand-new construction home, thoughtfully designed with top-tier upgrades and impeccable attention to detail.
Step inside to find Luxury Vinyl Plank flooring that flows seamlessly through the primary living areas, setting the tone for elegance and durability. The open-concept kitchen, dining, and great room offer a harmonious space for both entertaining and everyday living. The kitchen is a chef's dream, boasting custom cabinetry, upgraded appliances, under-cabinet lighting, and stylish brushed gold hardware. A spacious island anchors the kitchen, complemented by a walk-in pantry and an exquisite butler's pantry.
Adjacent, the great room features a cozy gas fireplace, perfect for gathering on cooler evenings. A dedicated home office with French doors provides an inspiring workspace or quiet retreat.
The first-floor master suite is a private oasis, featuring a walk-in closet and a spa-like master bath with a double vanity, a tiled walk-in shower, and a private water closet. Upstairs, you'll find a versatile walk-in flex/bonus space, two additional bedrooms, a full bath, and convenient floored attic storage.
Additional features include a two-car garage, a functional laundry room, and a serene screened porch that invites you to enjoy the peaceful surroundings. Located in a brand-new neighborhood, this home combines the tranquility of a quiet county landscape with the convenience of nearby amenities.
Make this stunning property your forever home today!
Restrictive Covenants recorded. HOA dues TBD.
Contact an agent
Home facts
- Year built:2025
- Listing ID #:100476873
- Added:403 day(s) ago
- Updated:December 29, 2025 at 07:56 PM
Rooms and interior
- Bedrooms:3
- Total bathrooms:3
- Full bathrooms:2
- Half bathrooms:1
- Living area:2,334 sq. ft.
Heating and cooling
- Cooling:Central Air
- Heating:Electric, Fireplace Insert, Heat Pump, Heating, Propane
Structure and exterior
- Roof:Architectural Shingle
- Year built:2025
- Building area:2,334 sq. ft.
- Lot area:0.72 Acres
Schools
- High school:Northern Nash
- Middle school:Red Oak
- Elementary school:Red Oak
Utilities
- Water:Water Connected
Finances and disclosures
- Price:$399,900
- Price per sq. ft.:$171.34
New listings near 7553 Sweetwater Drive
- New
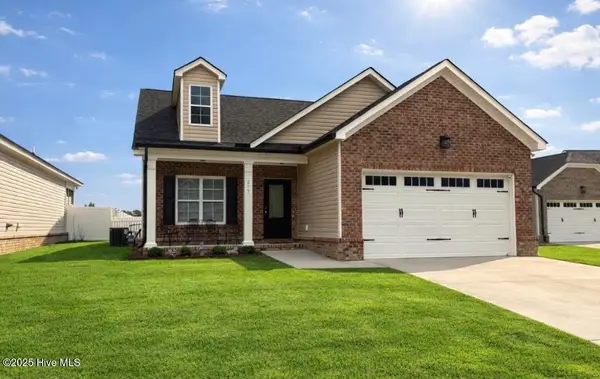 $314,900Active3 beds 2 baths1,578 sq. ft.
$314,900Active3 beds 2 baths1,578 sq. ft.277 Brunswick Drive, Nashville, NC 27856
MLS# 100546657Listed by: NEW PROPERTY GROUP, INC. - New
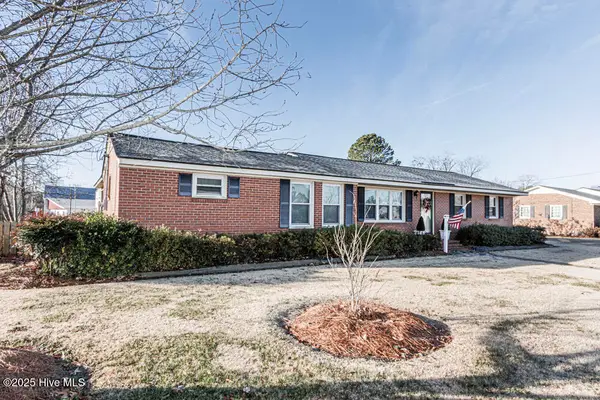 $327,900Active3 beds 2 baths1,884 sq. ft.
$327,900Active3 beds 2 baths1,884 sq. ft.201 W Cross Street, Nashville, NC 27856
MLS# 100546416Listed by: CENTURY 21 STERLING COMBS - New
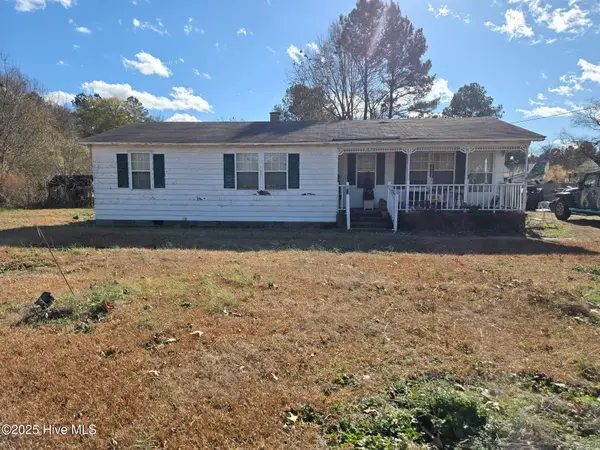 $109,000Active3 beds 2 baths1,040 sq. ft.
$109,000Active3 beds 2 baths1,040 sq. ft.2825 E Old Spring Hope Road, Nashville, NC 27856
MLS# 100546277Listed by: TURN KEY REALTY - New
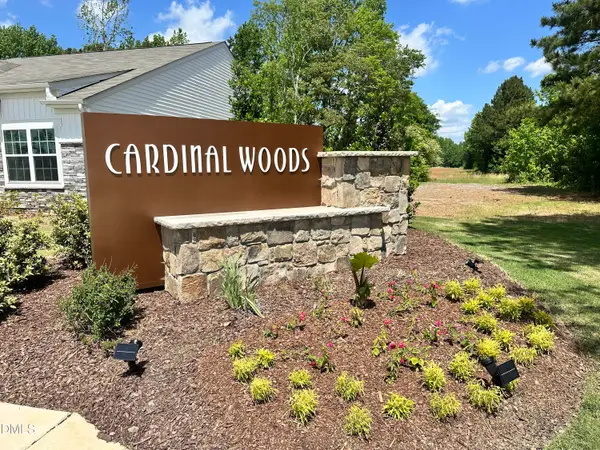 $289,990Active4 beds 3 baths1,801 sq. ft.
$289,990Active4 beds 3 baths1,801 sq. ft.688 Essex Road, Nashville, NC 27856
MLS# 10138131Listed by: STARLIGHT HOMES NC LLC - New
 $275,700Active3 beds 2 baths1,743 sq. ft.
$275,700Active3 beds 2 baths1,743 sq. ft.2001 Reges Store Road, Nashville, NC 27856
MLS# 100546212Listed by: BOONE, HILL, ALLEN & RICKS - New
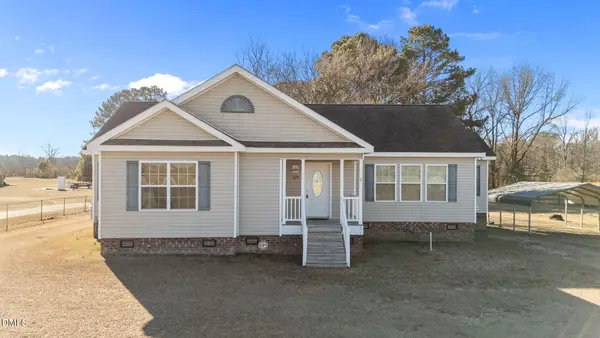 $250,000Active3 beds 2 baths1,886 sq. ft.
$250,000Active3 beds 2 baths1,886 sq. ft.1227 Parker Road, Nashville, NC 27856
MLS# 10137979Listed by: LPT REALTY LLC - New
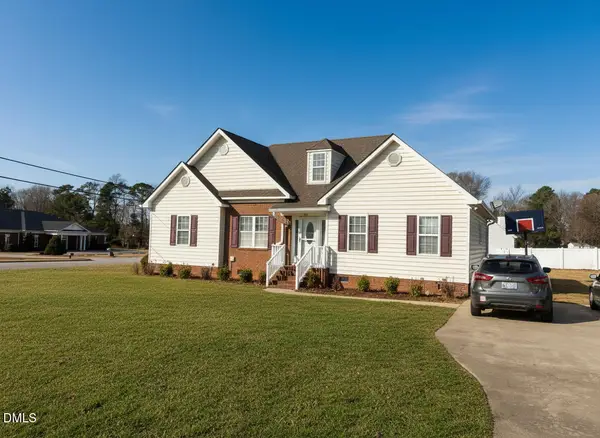 $205,000Active3 beds 2 baths1,770 sq. ft.
$205,000Active3 beds 2 baths1,770 sq. ft.500 E Birchwood Drive, Nashville, NC 27856
MLS# 10137867Listed by: EXP REALTY LLC - New
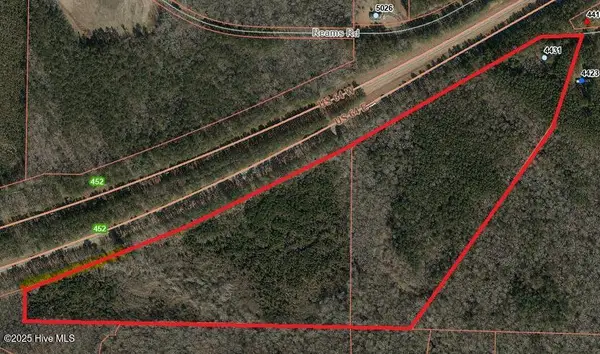 $399,000Active51.97 Acres
$399,000Active51.97 Acres4431 Winbourne Road, Nashville, NC 27856
MLS# 100545989Listed by: EXP REALTY LLC - C - New
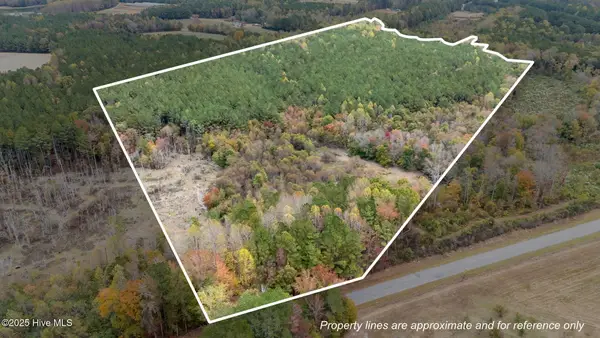 $225,000Active43.84 Acres
$225,000Active43.84 Acres1915 Reams Road, Nashville, NC 27856
MLS# 100545995Listed by: FOOTE REAL ESTATE LLC 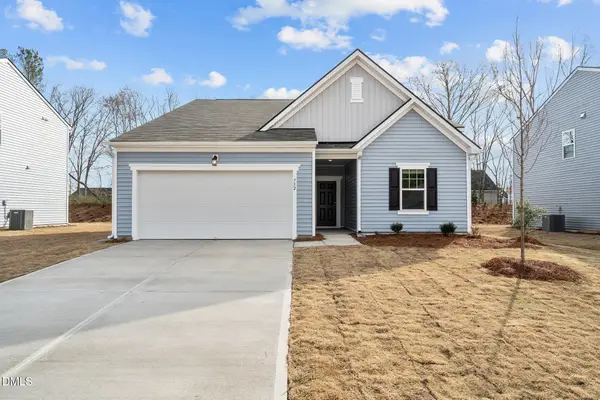 $299,990Pending4 beds 2 baths1,827 sq. ft.
$299,990Pending4 beds 2 baths1,827 sq. ft.1425 Pond Overlook Drive, Nashville, NC 27856
MLS# 10137841Listed by: STARLIGHT HOMES NC LLC
