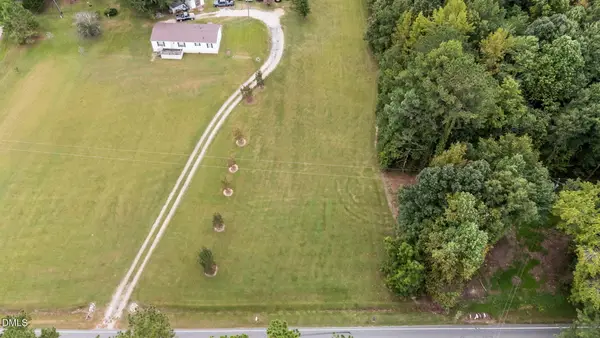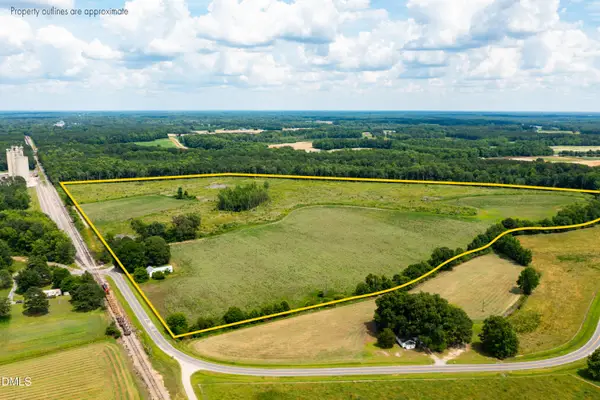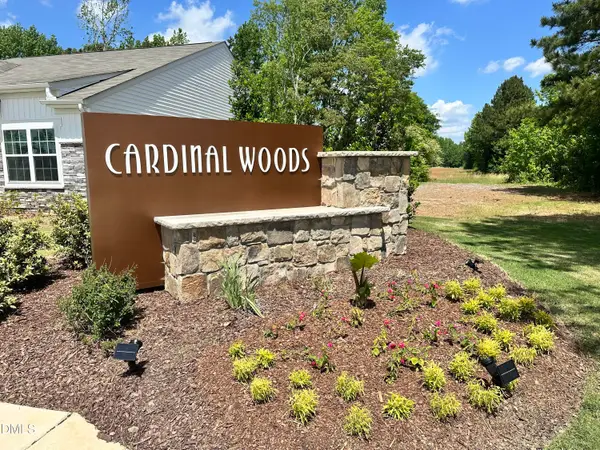7575 Sweetwater Drive, Nashville, NC 27856
Local realty services provided by:Better Homes and Gardens Real Estate Lifestyle Property Partners
7575 Sweetwater Drive,Nashville, NC 27856
$439,900
- 4 Beds
- 3 Baths
- 2,262 sq. ft.
- Single family
- Active
Listed by:four seasons team
Office:four seasons sales
MLS#:100477582
Source:NC_CCAR
Price summary
- Price:$439,900
- Price per sq. ft.:$194.47
About this home
$5,000 Buyer Incentive to Use As You Choose - closing costs, appliances, custom upgrades, etc.
Brand New Construction Home on nice size county lot just North of Red Oak! One of our favorite floor plans The Madison will include custom crafted features throughout. LVP flooring in primary living areas. Upgraded ss appliances, cabinetry, quartz counters, large kitchen island, tile backsplash in kitchen, & pantry. Private Master Suite down including tile walk-in shower, garden tub, double vanities, & walk-in closet. Open great room and large open dining. Additional room down can be used as Home Office or Formal Dining...you decide. 3 bedrooms and full bath up. Floored walk-in attic storage, 2 car garage, & screened in back porch. Restrictive Covenants recorded. HOA TBD.
Contact an agent
Home facts
- Year built:2025
- Listing ID #:100477582
- Added:309 day(s) ago
- Updated:October 01, 2025 at 10:12 AM
Rooms and interior
- Bedrooms:4
- Total bathrooms:3
- Full bathrooms:2
- Half bathrooms:1
- Living area:2,262 sq. ft.
Heating and cooling
- Cooling:Central Air
- Heating:Electric, Heat Pump, Heating
Structure and exterior
- Roof:Architectural Shingle
- Year built:2025
- Building area:2,262 sq. ft.
- Lot area:0.74 Acres
Schools
- High school:Northern Nash
- Middle school:Red Oak
- Elementary school:Red Oak
Utilities
- Water:Municipal Water Available, Water Connected
- Sewer:Sewer Connected
Finances and disclosures
- Price:$439,900
- Price per sq. ft.:$194.47
New listings near 7575 Sweetwater Drive
- New
 $384,900Active3 beds 3 baths2,436 sq. ft.
$384,900Active3 beds 3 baths2,436 sq. ft.1565 Glen Eagles Court, Nashville, NC 27856
MLS# 100532083Listed by: WPI REALTY LLC - New
 $463,900Active5 beds 4 baths3,210 sq. ft.
$463,900Active5 beds 4 baths3,210 sq. ft.1755 Pecan Drive #Lot 20, Nashville, NC 27856
MLS# 100531782Listed by: ADAMS HOMES REALTY NC, INC.  $229,900Pending3 beds 2 baths1,449 sq. ft.
$229,900Pending3 beds 2 baths1,449 sq. ft.1301 Fairfield Road, Nashville, NC 27856
MLS# 100531524Listed by: MARKET LEADER REALTY, LLC. $59,000Active1.99 Acres
$59,000Active1.99 Acres000 W Castalia Road, Nashville, NC 27856
MLS# 10122436Listed by: HOUSEWELL.COM REALTY OF NORTH $1,265,000Active74.52 Acres
$1,265,000Active74.52 Acres555 Corbett Road, Nashville, NC 27856
MLS# 10122129Listed by: PARRISH REALTY COMPANY OF ZEBU $874,500Pending69.68 Acres
$874,500Pending69.68 Acres5512 Leon Road, Nashville, NC 27856
MLS# 100530910Listed by: MOOREFIELD REAL ESTATE LLC $550,000Active54.32 Acres
$550,000Active54.32 Acres1202 Willow Brook Road, Nashville, NC 27856
MLS# 4287248Listed by: MOSSY OAK PROPERTIES LAND AND LUXURY $274,990Pending3 beds 2 baths1,536 sq. ft.
$274,990Pending3 beds 2 baths1,536 sq. ft.1350 Pond Overlook Drive, Nashville, NC 27856
MLS# 10121759Listed by: STARLIGHT HOMES NC LLC $39,900Active0.17 Acres
$39,900Active0.17 Acres818 S Brake Street, Nashville, NC 27856
MLS# 10121481Listed by: EXP REALTY, LLC - C $444,600Active4 beds 4 baths3,040 sq. ft.
$444,600Active4 beds 4 baths3,040 sq. ft.582 Sweet Potato Lane Lane #Lot 39, Nashville, NC 27856
MLS# 100530202Listed by: ADAMS HOMES REALTY NC, INC.
