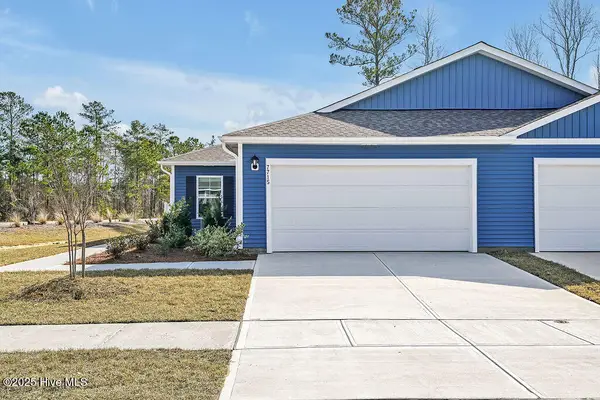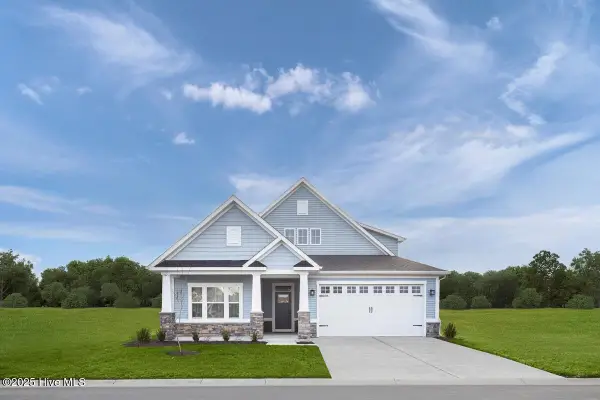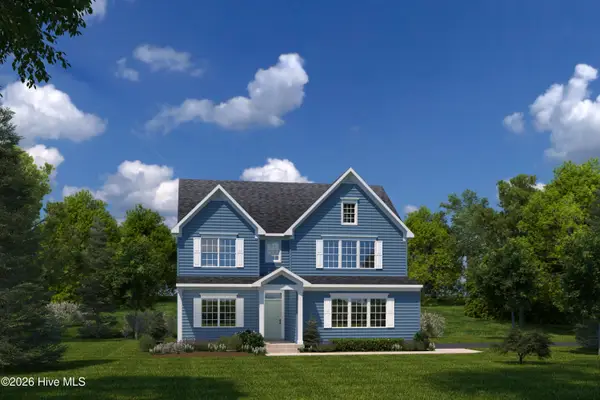1002 Autumn Gate Drive, Navassa, NC 28451
Local realty services provided by:Better Homes and Gardens Real Estate Lifestyle Property Partners
1002 Autumn Gate Drive,Navassa, NC 28451
$264,990
- 3 Beds
- 3 Baths
- 1,634 sq. ft.
- Townhouse
- Pending
Listed by: harold chappell
Office: nexthome cape fear
MLS#:100421098
Source:NC_CCAR
Price summary
- Price:$264,990
- Price per sq. ft.:$162.17
About this home
The Grand Nassau truly lives up to its grand name! Enter this attached home through the one-car garage and step right into the gorgeous gourmet kitchen. Its large center island overlooks both the inviting great room and the formal dining space. Entertain family and friends here or outside on the optional outdoor covered patio. The main level also includes your luxury owner's suite, which features a dual vanity bath and huge walk-in closet. Upstairs, you'll find two spacious bedrooms, a full bath, and unfinished storage. Enjoy low maintenance living at Lakes at Riverbend, as all lawn maintenance is included! Future amenities include 5000+ sq. ft. clubhouse with fitness center, large swimming pool, pickleball and bocce courts, walking trails, and more! ALL within mere minutes of all the shopping and restaurants that both Leland and Historic Downtown Wilmington have to offer!
Contact an agent
Home facts
- Year built:2024
- Listing ID #:100421098
- Added:575 day(s) ago
- Updated:January 23, 2026 at 09:22 AM
Rooms and interior
- Bedrooms:3
- Total bathrooms:3
- Full bathrooms:2
- Half bathrooms:1
- Living area:1,634 sq. ft.
Heating and cooling
- Cooling:Central Air
- Heating:Heat Pump, Heating, Natural Gas
Structure and exterior
- Roof:Architectural Shingle
- Year built:2024
- Building area:1,634 sq. ft.
- Lot area:0.06 Acres
Schools
- High school:North Brunswick
- Middle school:Leland
- Elementary school:Lincoln
Finances and disclosures
- Price:$264,990
- Price per sq. ft.:$162.17
New listings near 1002 Autumn Gate Drive
- New
 $403,990Active5 beds 3 baths2,511 sq. ft.
$403,990Active5 beds 3 baths2,511 sq. ft.1145 Sandy Heights Loop #Lot 84, Navassa, NC 28451
MLS# 100550246Listed by: D.R. HORTON, INC - New
 $396,999Active5 beds 3 baths2,511 sq. ft.
$396,999Active5 beds 3 baths2,511 sq. ft.1129 Sandy Heights Loop #Lot 80, Navassa, NC 28451
MLS# 100550213Listed by: D.R. HORTON, INC  $379,990Pending5 beds 4 baths2,583 sq. ft.
$379,990Pending5 beds 4 baths2,583 sq. ft.461 Maystone Place #65, Navassa, NC 28451
MLS# 100549838Listed by: D.R. HORTON, INC- Open Sat, 11am to 4pmNew
 $399,990Active3 beds 2 baths1,898 sq. ft.
$399,990Active3 beds 2 baths1,898 sq. ft.4024 Farmfield Drive, Navassa, NC 28451
MLS# 100548766Listed by: NEXTHOME CAPE FEAR  $299,999Active4 beds 2 baths1,519 sq. ft.
$299,999Active4 beds 2 baths1,519 sq. ft.2226 Sweetspire Street #Unit 2009, Leland, NC 28451
MLS# 100548507Listed by: D.R. HORTON, INC $359,990Active4 beds 2 baths1,774 sq. ft.
$359,990Active4 beds 2 baths1,774 sq. ft.480 Maystone Place #Lot 86, Navassa, NC 28451
MLS# 100548324Listed by: D.R. HORTON, INC- Open Sat, 11am to 4pm
 $414,990Active3 beds 3 baths2,294 sq. ft.
$414,990Active3 beds 3 baths2,294 sq. ft.4012 Farmfield Drive Ne, Navassa, NC 28451
MLS# 100548224Listed by: NEXTHOME CAPE FEAR - Open Sat, 11am to 4pm
 $349,990Active3 beds 2 baths1,696 sq. ft.
$349,990Active3 beds 2 baths1,696 sq. ft.4106 Farmfield Drive, Navassa, NC 28451
MLS# 100548227Listed by: NEXTHOME CAPE FEAR - Open Sat, 11am to 4pm
 $444,990Active3 beds 3 baths2,626 sq. ft.
$444,990Active3 beds 3 baths2,626 sq. ft.4004 Farmfield Drive, Navassa, NC 28451
MLS# 100548153Listed by: NEXTHOME CAPE FEAR  $514,990Pending4 beds 3 baths2,739 sq. ft.
$514,990Pending4 beds 3 baths2,739 sq. ft.4125 Farmfield Drive, Navassa, NC 28451
MLS# 100548016Listed by: NEXTHOME CAPE FEAR
