4017 Farmfield Drive, Navassa, NC 28451
Local realty services provided by:Better Homes and Gardens Real Estate Elliott Coastal Living
4017 Farmfield Drive,Navassa, NC 28451
$399,999
- 3 Beds
- 2 Baths
- 1,898 sq. ft.
- Single family
- Active
Upcoming open houses
- Wed, Nov 1911:00 am - 04:00 pm
- Thu, Nov 2011:00 am - 04:00 pm
- Fri, Nov 2111:00 am - 04:00 pm
- Sat, Nov 2211:00 am - 04:00 pm
- Sun, Nov 2301:00 pm - 04:00 pm
- Mon, Nov 2401:00 pm - 04:00 pm
- Tue, Nov 2511:00 am - 04:00 pm
- Wed, Nov 2611:00 am - 04:00 pm
- Fri, Nov 2811:00 am - 04:00 pm
- Sat, Nov 2911:00 am - 04:00 pm
- Sun, Nov 3001:00 pm - 04:00 pm
Listed by: harold chappell
Office: nexthome cape fear
MLS#:100525264
Source:NC_CCAR
Price summary
- Price:$399,999
- Price per sq. ft.:$210.75
About this home
BRAND NEW HOME, READY IN NOVEMBER! New construction without the wait.
Welcome to Lakes at Riverbend by Ryan Homes, featuring ranch & two-story homes minutes to downtown Wilmington and area beaches. Enjoy resort-style amenities, and included lawn care, and a prime location near historic Wilmington.
THE PALLADIO RANCH floorplan is a masterpiece in design. A large foyer welcomes you, with 2 spacious bedrooms and a full bathroom to one side. The gourmet kitchen with large island and walk-in pantry flow effortlessly to the dinette and family room, which has enough space for gatherings of all types. Your luxurious main-level owner's suite is a true retreat, with dual vanities and an enormous walk-in closet. Interior upgrades include LVP through the great room, quartz kitchen countertops, gas fireplace, and an owner's bath Roman shower. Exterior covered porch included. MAKE THE PALLADIO RANCH YOUR HOME!
Lakes at Riverbend is nestled minutes from everyday conveniences in Leland and Wilmington. This community is 10 minutes from Historic Downtown Wilmington, the Heart of Leland and ILM International Airport. Only 20 minutes to one of the South's best surfing destinations, Wrightsville Beach! The finishing touches are being added to the amenities - featuring a 5000+ sq. ft. clubhouse with fitness center, pool, pickleball, bocce ball and more!
Contact an agent
Home facts
- Year built:2025
- Listing ID #:100525264
- Added:95 day(s) ago
- Updated:November 19, 2025 at 12:24 PM
Rooms and interior
- Bedrooms:3
- Total bathrooms:2
- Full bathrooms:2
- Living area:1,898 sq. ft.
Heating and cooling
- Cooling:Central Air
- Heating:Forced Air, Heating, Natural Gas, Zoned
Structure and exterior
- Roof:Architectural Shingle
- Year built:2025
- Building area:1,898 sq. ft.
- Lot area:0.16 Acres
Schools
- High school:North Brunswick
- Middle school:Leland
- Elementary school:Lincoln
Finances and disclosures
- Price:$399,999
- Price per sq. ft.:$210.75
New listings near 4017 Farmfield Drive
 $275,000Pending3 beds 2 baths1,030 sq. ft.
$275,000Pending3 beds 2 baths1,030 sq. ft.1559 Dorsey Lane, Leland, NC 28451
MLS# 100539495Listed by: BERKSHIRE HATHAWAY HOMESERVICES CAROLINA PREMIER PROPERTIES $390,000Pending5 beds 3 baths2,518 sq. ft.
$390,000Pending5 beds 3 baths2,518 sq. ft.592 Coronado Avenue #22, Leland, NC 28451
MLS# 100540515Listed by: PULTE HOME COMPANY- Open Sat, 11am to 4pm
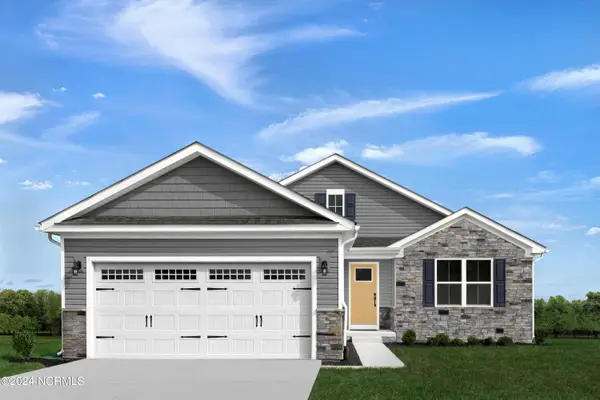 $349,990Active3 beds 2 baths1,694 sq. ft.
$349,990Active3 beds 2 baths1,694 sq. ft.4085 Farmfield Drive Ne, Navassa, NC 28451
MLS# 100538487Listed by: NEXTHOME CAPE FEAR - Open Sat, 11am to 4pm
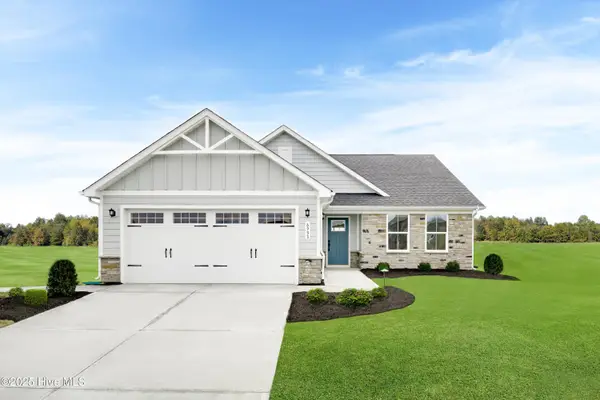 $329,990Pending3 beds 2 baths1,533 sq. ft.
$329,990Pending3 beds 2 baths1,533 sq. ft.4081 Farmfield Drive, Navassa, NC 28451
MLS# 100538591Listed by: NEXTHOME CAPE FEAR 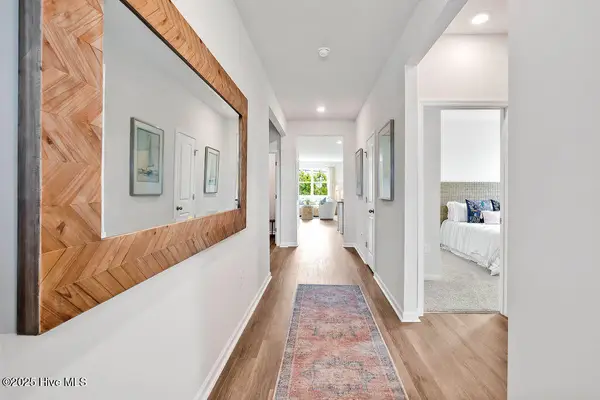 $359,990Pending3 beds 2 baths1,774 sq. ft.
$359,990Pending3 beds 2 baths1,774 sq. ft.1751 Travor Street #Lot 97, Navassa, NC 28451
MLS# 100538449Listed by: D.R. HORTON, INC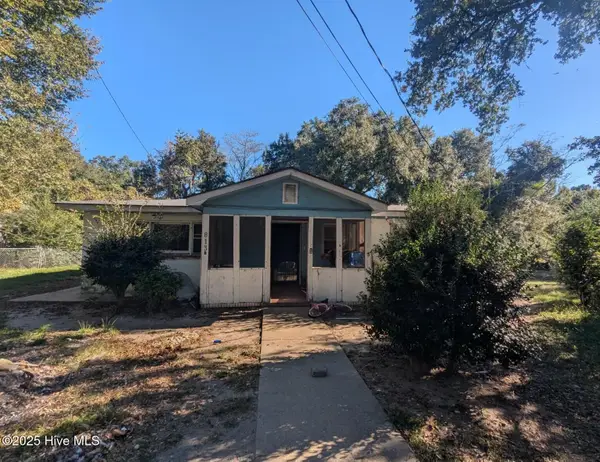 $119,900Active2 beds 1 baths967 sq. ft.
$119,900Active2 beds 1 baths967 sq. ft.813 Pine Valley Drive, Leland, NC 28451
MLS# 100538261Listed by: CHOSEN REALTY OF NC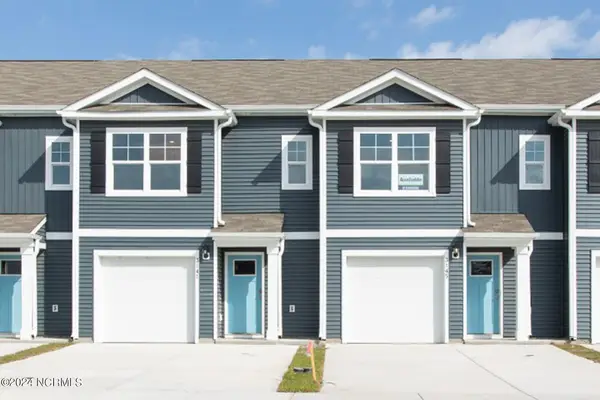 $265,990Active3 beds 3 baths1,418 sq. ft.
$265,990Active3 beds 3 baths1,418 sq. ft.5784 Harebell Road #Lot 211, Leland, NC 28451
MLS# 100538038Listed by: D.R. HORTON, INC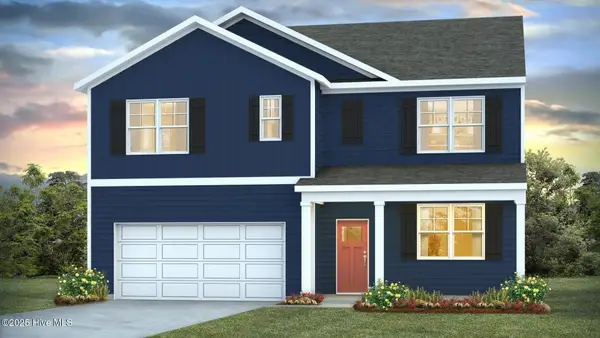 $393,990Active5 beds 3 baths2,511 sq. ft.
$393,990Active5 beds 3 baths2,511 sq. ft.1149 Sandy Heights Loop #Lot 85, Navassa, NC 28451
MLS# 100537493Listed by: D.R. HORTON, INC- Open Sat, 11am to 4pm
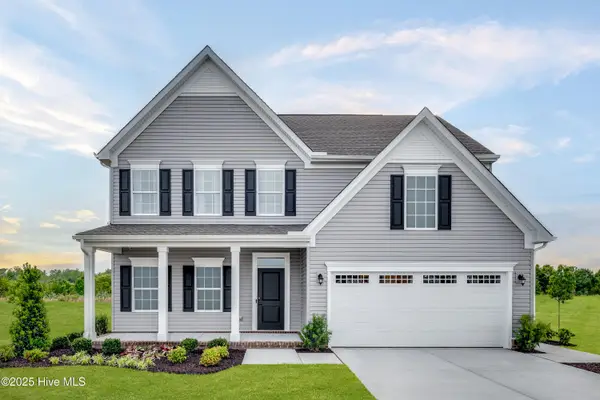 $414,990Active3 beds 3 baths2,294 sq. ft.
$414,990Active3 beds 3 baths2,294 sq. ft.4025 Farmfield Drive Ne, Navassa, NC 28451
MLS# 100535522Listed by: NEXTHOME CAPE FEAR - Open Sat, 11am to 4pm
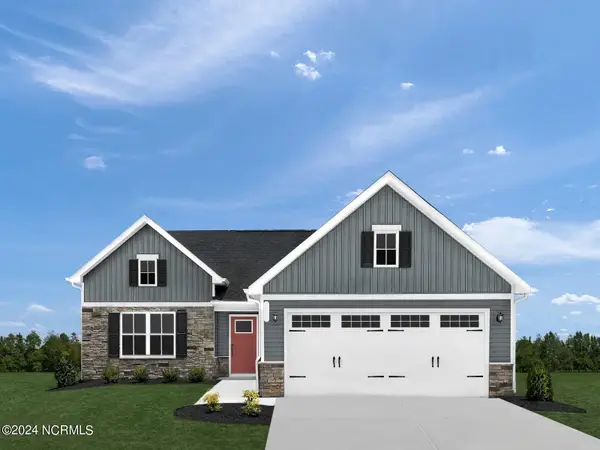 $349,990Active3 beds 2 baths1,696 sq. ft.
$349,990Active3 beds 2 baths1,696 sq. ft.4077 Farmfield Drive, Navassa, NC 28451
MLS# 100534966Listed by: NEXTHOME CAPE FEAR
