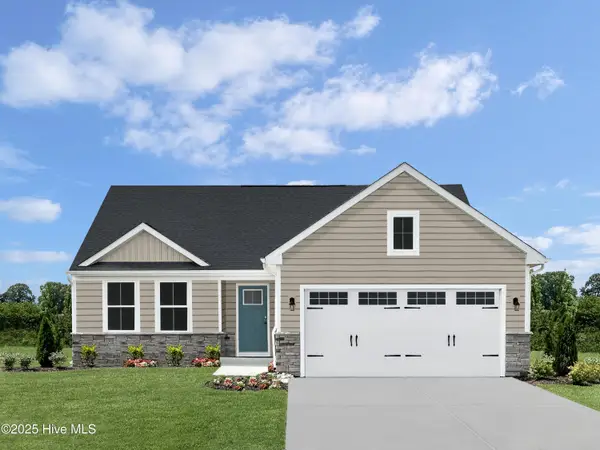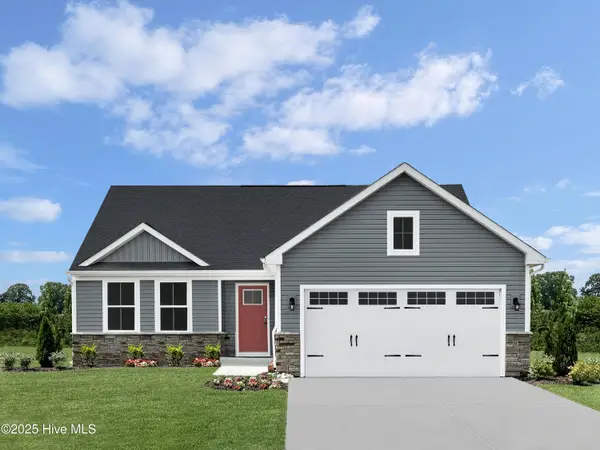818 Ashlar Circle, Navassa, NC 28451
Local realty services provided by:Better Homes and Gardens Real Estate Elliott Coastal Living
818 Ashlar Circle,Navassa, NC 28451
$424,600
- 3 Beds
- 2 Baths
- 1,572 sq. ft.
- Single family
- Active
Listed by:lisa m page
Office:real broker llc.
MLS#:100510122
Source:NC_CCAR
Price summary
- Price:$424,600
- Price per sq. ft.:$270.1
About this home
LIKE-NEW CONSTRUCTION WITH UPGRADES. READY TO MOVE-IN! Step into this meticulously maintained, like-new home featuring a spacious open-concept split floor plan and stylish upgrades throughout. Located only 8 miles to downtown Wilmington, and minutes from area beaches, i-140, and Mayfaire shopping, this home is situated close to all that Wilmington has to offer. Get all the perks of an almost new construction home with all the costly upgrades already finished for you! Luxury vinyl plank flooring has been installed throughout the home while the bathrooms feature a tiled floor. The gourmet kitchen is a chef's dream, showcasing upgraded quartz countertops, a spacious island with added pendant lighting, a natural gas stove, tiled backsplash, and ample storage with spacious pull-out drawers. Retreat to the primary suite where you'll find a beautifully tiled shower and dual sinks in the en-suite bathroom. Recently added smart/wifi light dimmers and fans add ambiance throughout the home. Step outside to your fully fenced in backyard and enjoy the outdoors year-round with a recently installed screened-in porch and an extended poured patio. The backyard is wired for a hot tub or other future additions, offering endless possibilities. Additional highlights of the home include Hardie Board siding, a natural gas tankless hot water heater and the peace of mind of a home still under its 1-year builder's warranty. Schedule your showing today!
Contact an agent
Home facts
- Year built:2024
- Listing ID #:100510122
- Added:102 day(s) ago
- Updated:September 30, 2025 at 10:18 AM
Rooms and interior
- Bedrooms:3
- Total bathrooms:2
- Full bathrooms:2
- Living area:1,572 sq. ft.
Heating and cooling
- Cooling:Central Air
- Heating:Electric, Heat Pump, Heating
Structure and exterior
- Roof:Architectural Shingle
- Year built:2024
- Building area:1,572 sq. ft.
- Lot area:0.17 Acres
Schools
- High school:North Brunswick
- Middle school:Leland
- Elementary school:Lincoln
Utilities
- Water:Water Connected
- Sewer:Sewer Connected
Finances and disclosures
- Price:$424,600
- Price per sq. ft.:$270.1
- Tax amount:$222 (2024)
New listings near 818 Ashlar Circle
- New
 $369,990Active3 beds 2 baths1,774 sq. ft.
$369,990Active3 beds 2 baths1,774 sq. ft.1141 Sandy Heights Loop (lot 83), Navassa, NC 28451
MLS# 100532964Listed by: D.R. HORTON, INC - New
 $450,000Active104 Acres
$450,000Active104 Acres104 Acres Unassigned Address, Navassa, NC 28451
MLS# 100532596Listed by: COASTAL LIGHTS REALTY  $360,000Pending4 beds 2 baths2,432 sq. ft.
$360,000Pending4 beds 2 baths2,432 sq. ft.914 Church Street, Leland, NC 28451
MLS# 100532477Listed by: COLDWELL BANKER SEA COAST ADVANTAGE- New
 $449,990Active3 beds 3 baths2,626 sq. ft.
$449,990Active3 beds 3 baths2,626 sq. ft.4032 Farmfield Drive, Navassa, NC 28451
MLS# 100532444Listed by: NEXTHOME CAPE FEAR - New
 $255,000Active3 beds 2 baths1,064 sq. ft.
$255,000Active3 beds 2 baths1,064 sq. ft.1510 Everett Springs Drive, Leland, NC 28451
MLS# 100532189Listed by: COLDWELL BANKER SEA COAST ADVANTAGE - New
 $334,990Active3 beds 2 baths1,618 sq. ft.
$334,990Active3 beds 2 baths1,618 sq. ft.468 Maystone Place (lot 89), Navassa, NC 28451
MLS# 100531600Listed by: D.R. HORTON, INC - New
 $401,990Active5 beds 3 baths2,511 sq. ft.
$401,990Active5 beds 3 baths2,511 sq. ft.1133 Sandy Heights Loop (lot 81), Navassa, NC 28451
MLS# 100531570Listed by: D.R. HORTON, INC - New
 $363,990Active3 beds 2 baths1,774 sq. ft.
$363,990Active3 beds 2 baths1,774 sq. ft.1097 Sandy Heights Loop (lot 41), Navassa, NC 28451
MLS# 100531581Listed by: D.R. HORTON, INC - Open Tue, 11am to 4pm
 $353,608Pending3 beds 2 baths1,533 sq. ft.
$353,608Pending3 beds 2 baths1,533 sq. ft.4057 Farmfield Drive, Navassa, NC 28451
MLS# 100531400Listed by: NEXTHOME CAPE FEAR - Open Tue, 11am to 4pm
 $366,715Pending3 beds 2 baths1,533 sq. ft.
$366,715Pending3 beds 2 baths1,533 sq. ft.4089 Farmfield Drive, Navassa, NC 28451
MLS# 100531377Listed by: NEXTHOME CAPE FEAR
