1003 Tawney Trace, New Bern, NC 28562
Local realty services provided by:Better Homes and Gardens Real Estate Elliott Coastal Living
Listed by: carrie zaslow
Office: coldwell banker sea coast advantage
MLS#:100503190
Source:NC_CCAR
Price summary
- Price:$379,990
- Price per sq. ft.:$168.96
About this home
Move-In Ready • $14,500 in Buyer Bonuses • Quick Close Eligible
Up to $14,500 in Buyer Incentives:
• $7,500 Home Credit*
• $7,000 Use-As-You-Choose Funds*
• One Year of HOA Dues Paid by Builder*
This Cypress plan offers 4 bedrooms, 2.5 baths, and an open, functional layout on a quiet cul-de-sac. The main level features durable LVP flooring, a bright great room, a versatile flex room, and a modern kitchen with shaker-style cabinetry, a center island, and stainless GE appliances.
Upstairs, all four bedrooms are grouped around a centrally located laundry room. The primary suite includes a walk-in closet and full bath, while the additional bedrooms and second full bath provide comfort and flexibility for guests, family, or office space.
Enjoy covered front and rear patios, a front-entry garage, and a yard with room to relax or entertain.
Located minutes from Historic Downtown New Bern and 12 miles from Cherry Point MCAS, with access to the resort-style amenities of Carolina Colours — pool, pickleball & tennis courts, pavilion, sports bar & café, and fiber internet/cable for only $66/month through the HOA.
A rare combination of space, community amenities, and buyer incentives — move-in ready today.
*Contract by February 28th. Incentives subject to change. Contact listing agent for full details.
Contact an agent
Home facts
- Year built:2025
- Listing ID #:100503190
- Added:274 day(s) ago
- Updated:January 23, 2026 at 11:17 AM
Rooms and interior
- Bedrooms:4
- Total bathrooms:3
- Full bathrooms:2
- Half bathrooms:1
- Living area:2,249 sq. ft.
Heating and cooling
- Cooling:Central Air, Heat Pump
- Heating:Electric, Heat Pump, Heating
Structure and exterior
- Roof:Shingle
- Year built:2025
- Building area:2,249 sq. ft.
- Lot area:0.27 Acres
Schools
- High school:New Bern
- Middle school:Grover C.Fields
- Elementary school:Creekside Elementary School
Finances and disclosures
- Price:$379,990
- Price per sq. ft.:$168.96
New listings near 1003 Tawney Trace
- New
 $402,000Active3 beds 3 baths2,080 sq. ft.
$402,000Active3 beds 3 baths2,080 sq. ft.3002 Sharpnose Street, New Bern, NC 28562
MLS# 100550955Listed by: RE/MAX OCEAN PROPERTIES - New
 $539,990Active3 beds 3 baths2,400 sq. ft.
$539,990Active3 beds 3 baths2,400 sq. ft.2519 Starling Lane, New Bern, NC 28562
MLS# 100550956Listed by: COLDWELL BANKER SEA COAST ADVANTAGE - New
 $200,000Active3 beds 2 baths1,643 sq. ft.
$200,000Active3 beds 2 baths1,643 sq. ft.115 Carolina Pines Boulevard, New Bern, NC 28560
MLS# 100550880Listed by: KELLER WILLIAMS REALTY - New
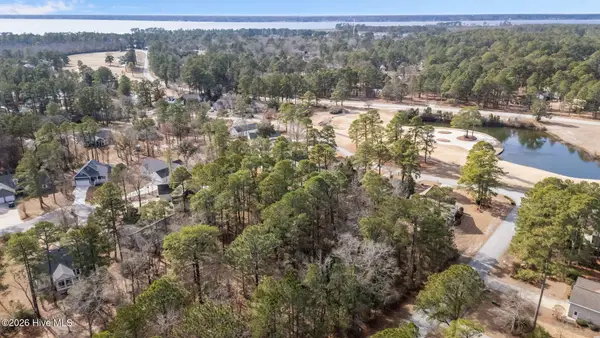 $30,000Active0.29 Acres
$30,000Active0.29 Acres1004 Barkentine Drive, New Bern, NC 28560
MLS# 100550063Listed by: NEUSE REALTY, INC - New
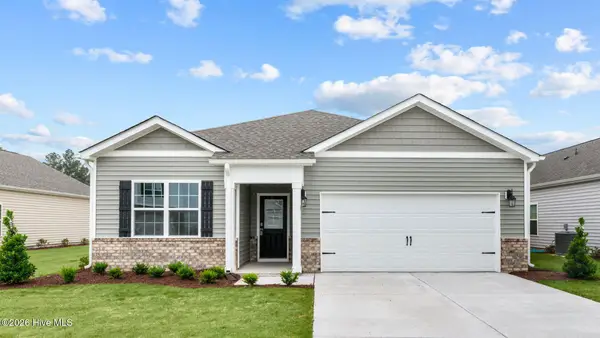 $313,990Active3 beds 2 baths1,618 sq. ft.
$313,990Active3 beds 2 baths1,618 sq. ft.1013 Minnette Circle, New Bern, NC 28562
MLS# 100550812Listed by: D.R. HORTON, INC. - New
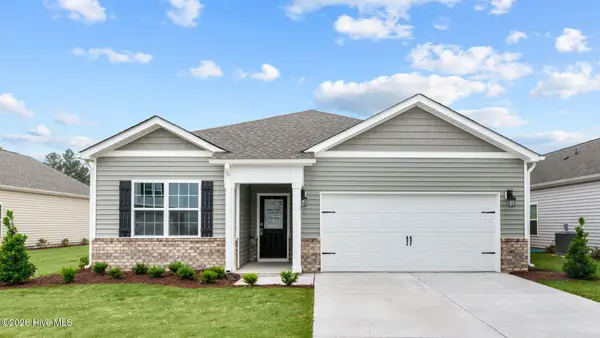 $316,990Active3 beds 2 baths1,618 sq. ft.
$316,990Active3 beds 2 baths1,618 sq. ft.1006 Minnette Circle, New Bern, NC 28562
MLS# 100550813Listed by: D.R. HORTON, INC. - New
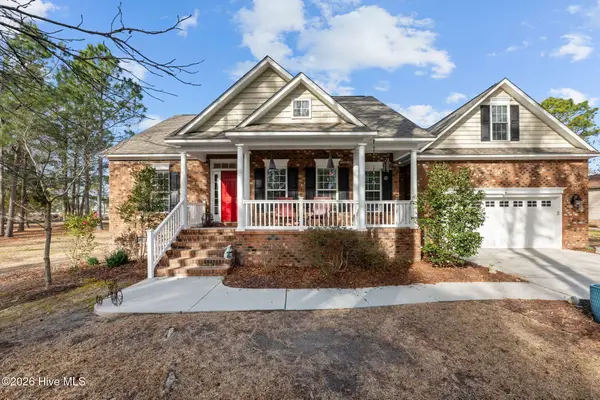 $410,000Active3 beds 3 baths2,230 sq. ft.
$410,000Active3 beds 3 baths2,230 sq. ft.2003 Royal Pines Drive, New Bern, NC 28560
MLS# 100550776Listed by: NEUSE REALTY, INC - New
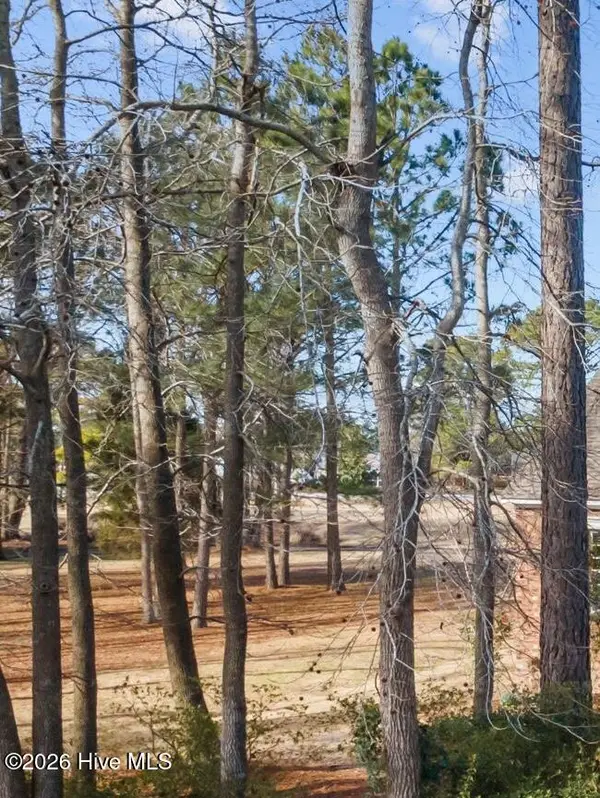 $35,000Active0.39 Acres
$35,000Active0.39 Acres2001 Royal Pines Drive, New Bern, NC 28560
MLS# 100550787Listed by: NEUSE REALTY, INC - New
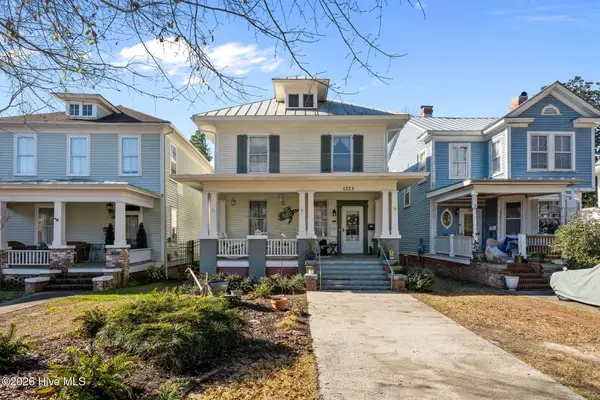 $465,000Active4 beds 3 baths2,775 sq. ft.
$465,000Active4 beds 3 baths2,775 sq. ft.1223 National Avenue, New Bern, NC 28560
MLS# 100550741Listed by: BRICK + WILLOW LLC - New
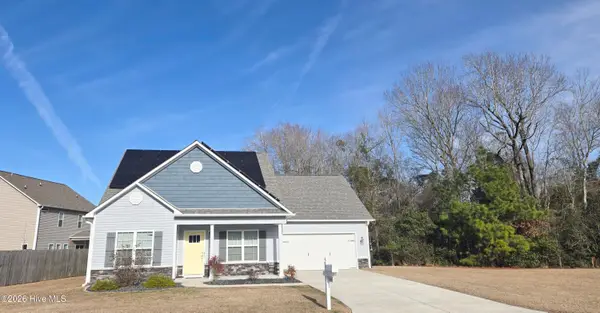 $330,000Active3 beds 3 baths2,049 sq. ft.
$330,000Active3 beds 3 baths2,049 sq. ft.100 Bungalow Drive, New Bern, NC 28562
MLS# 100550660Listed by: KELLER WILLIAMS REALTY
