1004 Brighton Drive, New Bern, NC 28562
Local realty services provided by:Better Homes and Gardens Real Estate Lifestyle Property Partners
1004 Brighton Drive,New Bern, NC 28562
$424,900
- 3 Beds
- 2 Baths
- 1,638 sq. ft.
- Single family
- Pending
Listed by: jami turner
Office: coldwell banker sea coast advantage
MLS#:100518770
Source:NC_CCAR
Price summary
- Price:$424,900
- Price per sq. ft.:$259.4
About this home
Welcome to The Oxford floor plan, offering approximately 1,638 heated square feet of living space. This home features 3 bedrooms, 2 baths, a spacious great room, and a covered back porch perfect for outdoor relaxation. The home boasts 9' ceilings, a cozy natural gas fireplace, a gas range, and a smart home package for modern convenience.
Community Highlights:
Aston Place at Carolina Colours offers a wealth of amenities to enhance your lifestyle. Enjoy extensive sidewalks ideal for walking, jogging, or biking, along with a fully equipped fitness center, a pool, tennis and pickleball courts, and golf. The community Pavilion features a restaurant, and over 30 clubs and social groups provide plenty of opportunities for engagement.
Residents also enjoy the convenience of cable TV and fiber internet, provided through the HOA at just $66 per month.
Carolina Colours is well-known for its friendly atmosphere, and its prime location gives you easy access to Historic Downtown New Bern and the scenic beauty of Eastern North Carolina.
Contact an agent
Home facts
- Year built:2025
- Listing ID #:100518770
- Added:195 day(s) ago
- Updated:January 23, 2026 at 09:22 AM
Rooms and interior
- Bedrooms:3
- Total bathrooms:2
- Full bathrooms:2
- Living area:1,638 sq. ft.
Heating and cooling
- Cooling:Central Air
- Heating:Electric, Heat Pump, Heating
Structure and exterior
- Roof:Architectural Shingle
- Year built:2025
- Building area:1,638 sq. ft.
- Lot area:0.21 Acres
Schools
- High school:New Bern
- Middle school:Grover C.Fields
- Elementary school:Creekside Elementary School
Utilities
- Water:Water Connected
- Sewer:Sewer Connected
Finances and disclosures
- Price:$424,900
- Price per sq. ft.:$259.4
New listings near 1004 Brighton Drive
- New
 $402,000Active3 beds 3 baths2,080 sq. ft.
$402,000Active3 beds 3 baths2,080 sq. ft.3002 Sharpnose Street, New Bern, NC 28562
MLS# 100550955Listed by: RE/MAX OCEAN PROPERTIES - New
 $539,990Active3 beds 3 baths2,400 sq. ft.
$539,990Active3 beds 3 baths2,400 sq. ft.2519 Starling Lane, New Bern, NC 28562
MLS# 100550956Listed by: COLDWELL BANKER SEA COAST ADVANTAGE - New
 $200,000Active3 beds 2 baths1,643 sq. ft.
$200,000Active3 beds 2 baths1,643 sq. ft.115 Carolina Pines Boulevard, New Bern, NC 28560
MLS# 100550880Listed by: KELLER WILLIAMS REALTY - New
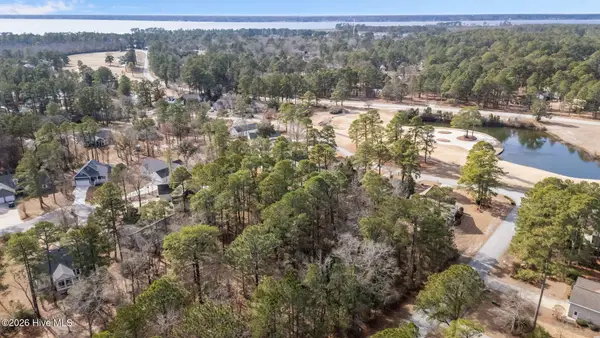 $30,000Active0.29 Acres
$30,000Active0.29 Acres1004 Barkentine Drive, New Bern, NC 28560
MLS# 100550063Listed by: NEUSE REALTY, INC - New
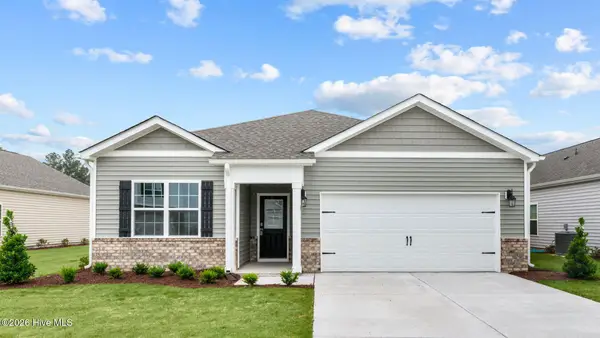 $313,990Active3 beds 2 baths1,618 sq. ft.
$313,990Active3 beds 2 baths1,618 sq. ft.1013 Minnette Circle, New Bern, NC 28562
MLS# 100550812Listed by: D.R. HORTON, INC. - New
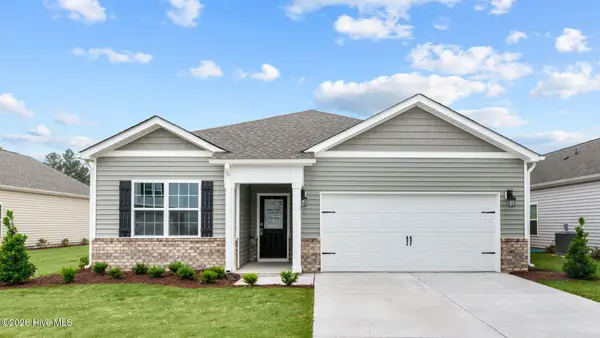 $316,990Active3 beds 2 baths1,618 sq. ft.
$316,990Active3 beds 2 baths1,618 sq. ft.1006 Minnette Circle, New Bern, NC 28562
MLS# 100550813Listed by: D.R. HORTON, INC. - New
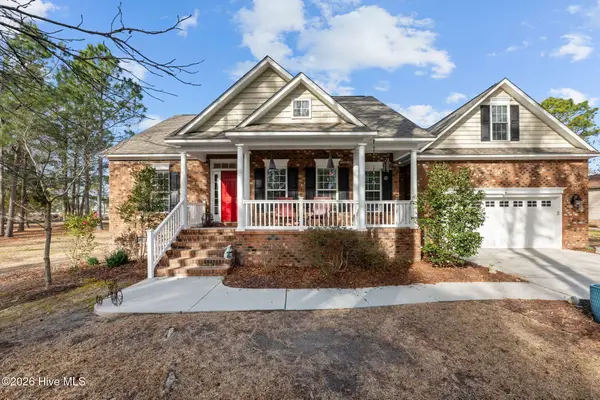 $410,000Active3 beds 3 baths2,230 sq. ft.
$410,000Active3 beds 3 baths2,230 sq. ft.2003 Royal Pines Drive, New Bern, NC 28560
MLS# 100550776Listed by: NEUSE REALTY, INC - New
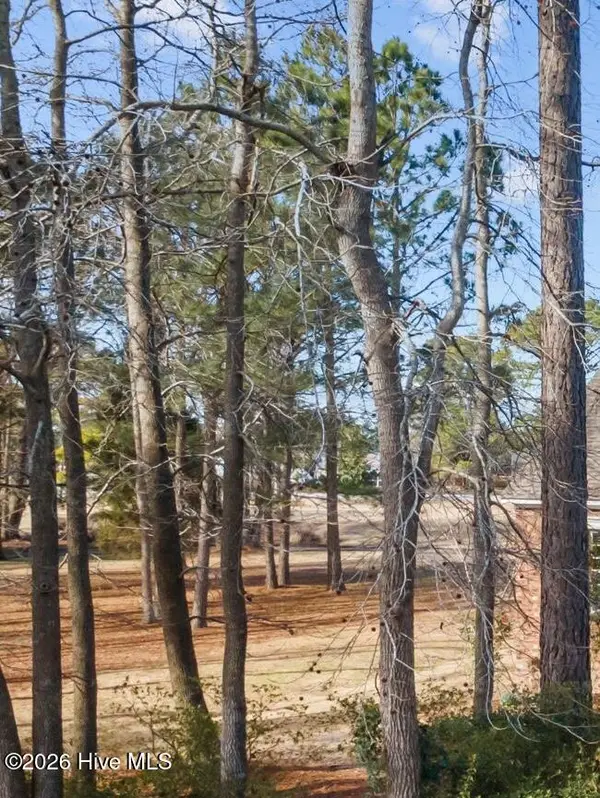 $35,000Active0.39 Acres
$35,000Active0.39 Acres2001 Royal Pines Drive, New Bern, NC 28560
MLS# 100550787Listed by: NEUSE REALTY, INC - New
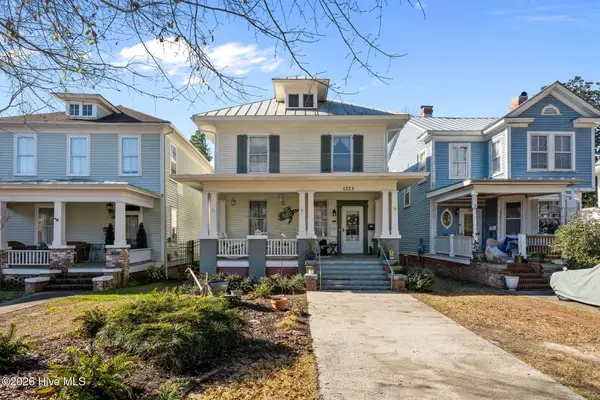 $465,000Active4 beds 3 baths2,775 sq. ft.
$465,000Active4 beds 3 baths2,775 sq. ft.1223 National Avenue, New Bern, NC 28560
MLS# 100550741Listed by: BRICK + WILLOW LLC - New
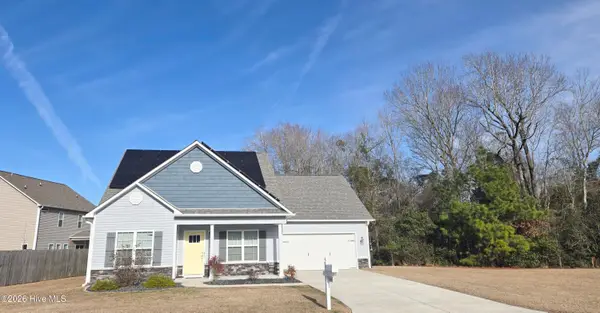 $330,000Active3 beds 3 baths2,049 sq. ft.
$330,000Active3 beds 3 baths2,049 sq. ft.100 Bungalow Drive, New Bern, NC 28562
MLS# 100550660Listed by: KELLER WILLIAMS REALTY
