1004 Tawney Trace, New Bern, NC 28562
Local realty services provided by:Better Homes and Gardens Real Estate Lifestyle Property Partners
1004 Tawney Trace,New Bern, NC 28562
$379,990
- 4 Beds
- 3 Baths
- 2,249 sq. ft.
- Single family
- Active
Listed by: linda holland
Office: coldwell banker sea coast advantage
MLS#:100455424
Source:NC_CCAR
Price summary
- Price:$379,990
- Price per sq. ft.:$168.96
About this home
Limited-Time Offer! Receive up to $14,500 in Bonuses on select homes under contract by February 28th!
$7,500 Home Credit
$7,000 Use as You Choose
One Year of Builder Paid HOA's
Discover this stunning new construction home situated on a .27-acre cul-de-sac lot, offering 4 bedrooms, 2.5 baths, and a thoughtful two-story design. Step into an inviting foyer that opens to a spacious great room—perfect for entertaining—and a flexible room that can adapt to your lifestyle. The modern kitchen features shaker-style cabinetry, a center island, and stainless steel GE appliances. Durable LVP/LVT flooring flows throughout the main living areas, with plush carpet in the bedrooms for added comfort. Upstairs, you'll find a convenient laundry room to simplify daily routines. Enjoy outdoor living on the covered front and rear patios, and take advantage of the front-entry garage for easy access and extra storage.
Located just minutes from Historic Downtown New Bern, 12 miles from Cherry Point Marine Corps Air Station, and 45 minutes to Atlantic Beach, this home combines comfort and convenience. Community amenities include tennis and pickleball courts, a pool, pavilion, and on-site dining at the Sports Bar & Café—ideal for connecting with neighbors. High-speed fiber internet and cable TV are included through the HOA for only $66/month.
Don't miss your chance to call this beautiful, move-in ready home your own!
Contact an agent
Home facts
- Year built:2024
- Listing ID #:100455424
- Added:560 day(s) ago
- Updated:January 23, 2026 at 11:18 AM
Rooms and interior
- Bedrooms:4
- Total bathrooms:3
- Full bathrooms:2
- Half bathrooms:1
- Living area:2,249 sq. ft.
Heating and cooling
- Cooling:Central Air, Heat Pump
- Heating:Electric, Heat Pump, Heating
Structure and exterior
- Roof:Shingle
- Year built:2024
- Building area:2,249 sq. ft.
- Lot area:0.27 Acres
Schools
- High school:New Bern
- Middle school:Grover C.Fields
- Elementary school:Creekside Elementary School
Finances and disclosures
- Price:$379,990
- Price per sq. ft.:$168.96
New listings near 1004 Tawney Trace
- New
 $402,000Active3 beds 3 baths2,080 sq. ft.
$402,000Active3 beds 3 baths2,080 sq. ft.3002 Sharpnose Street, New Bern, NC 28562
MLS# 100550955Listed by: RE/MAX OCEAN PROPERTIES - New
 $539,990Active3 beds 3 baths2,400 sq. ft.
$539,990Active3 beds 3 baths2,400 sq. ft.2519 Starling Lane, New Bern, NC 28562
MLS# 100550956Listed by: COLDWELL BANKER SEA COAST ADVANTAGE - New
 $200,000Active3 beds 2 baths1,643 sq. ft.
$200,000Active3 beds 2 baths1,643 sq. ft.115 Carolina Pines Boulevard, New Bern, NC 28560
MLS# 100550880Listed by: KELLER WILLIAMS REALTY - New
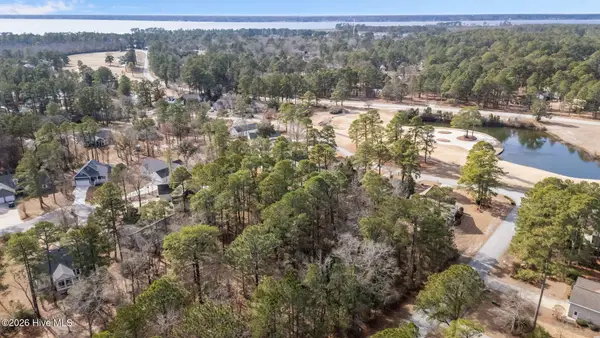 $30,000Active0.29 Acres
$30,000Active0.29 Acres1004 Barkentine Drive, New Bern, NC 28560
MLS# 100550063Listed by: NEUSE REALTY, INC - New
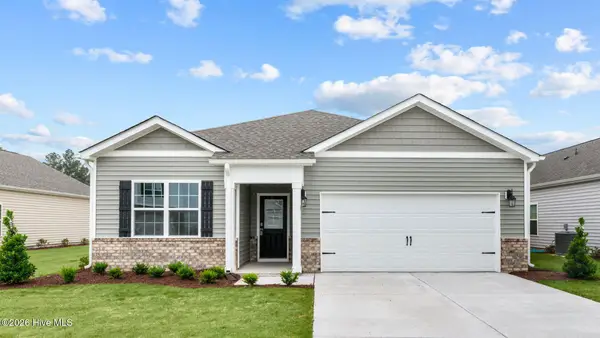 $313,990Active3 beds 2 baths1,618 sq. ft.
$313,990Active3 beds 2 baths1,618 sq. ft.1013 Minnette Circle, New Bern, NC 28562
MLS# 100550812Listed by: D.R. HORTON, INC. - New
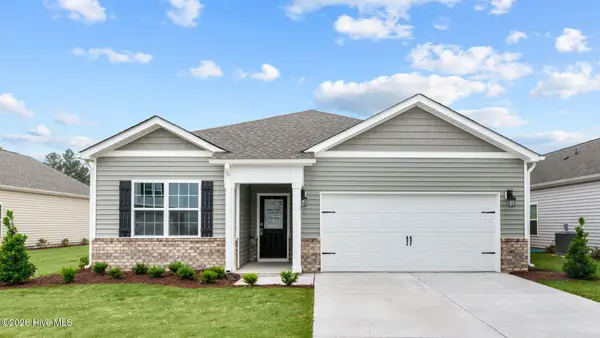 $316,990Active3 beds 2 baths1,618 sq. ft.
$316,990Active3 beds 2 baths1,618 sq. ft.1006 Minnette Circle, New Bern, NC 28562
MLS# 100550813Listed by: D.R. HORTON, INC. - New
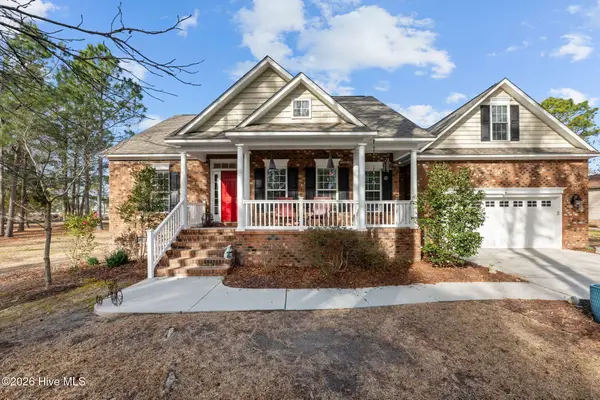 $410,000Active3 beds 3 baths2,230 sq. ft.
$410,000Active3 beds 3 baths2,230 sq. ft.2003 Royal Pines Drive, New Bern, NC 28560
MLS# 100550776Listed by: NEUSE REALTY, INC - New
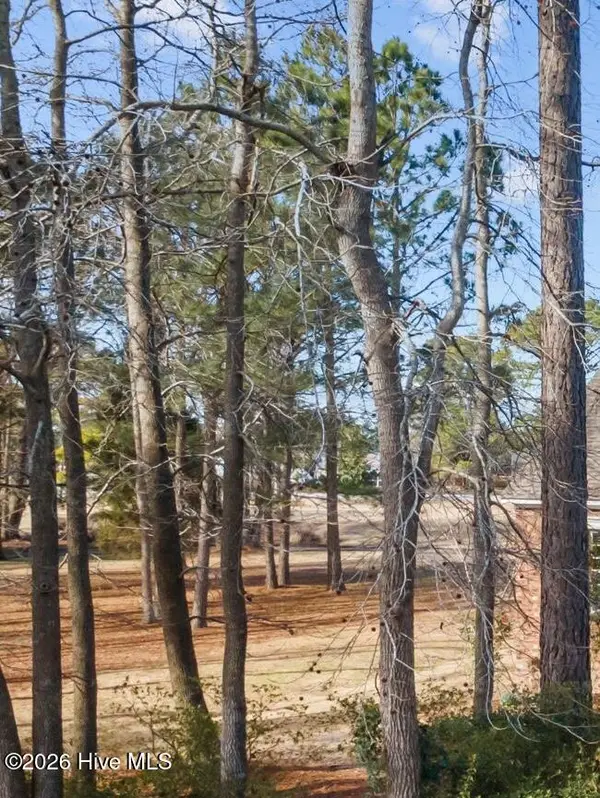 $35,000Active0.39 Acres
$35,000Active0.39 Acres2001 Royal Pines Drive, New Bern, NC 28560
MLS# 100550787Listed by: NEUSE REALTY, INC - New
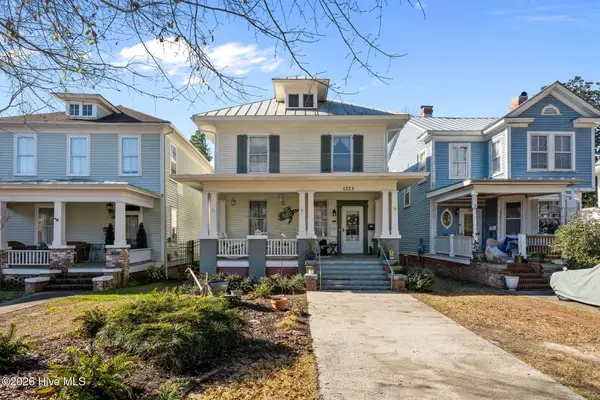 $465,000Active4 beds 3 baths2,775 sq. ft.
$465,000Active4 beds 3 baths2,775 sq. ft.1223 National Avenue, New Bern, NC 28560
MLS# 100550741Listed by: BRICK + WILLOW LLC - New
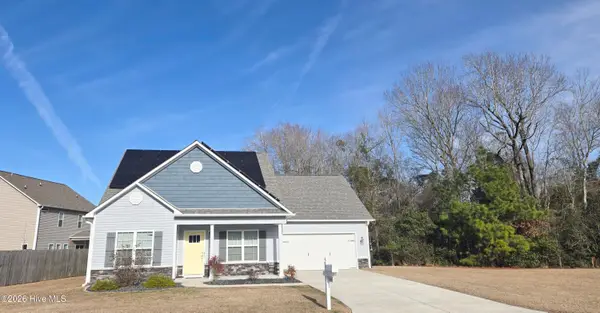 $330,000Active3 beds 3 baths2,049 sq. ft.
$330,000Active3 beds 3 baths2,049 sq. ft.100 Bungalow Drive, New Bern, NC 28562
MLS# 100550660Listed by: KELLER WILLIAMS REALTY
