1009 Brighton Drive, New Bern, NC 28562
Local realty services provided by:Better Homes and Gardens Real Estate Elliott Coastal Living
1009 Brighton Drive,New Bern, NC 28562
$459,900
- 4 Beds
- 4 Baths
- 2,286 sq. ft.
- Single family
- Pending
Listed by: wendy jones
Office: coldwell banker sea coast advantage
MLS#:100499385
Source:NC_CCAR
Price summary
- Price:$459,900
- Price per sq. ft.:$201.18
About this home
BUILDER NOW OFFERING $25,000 USE AS YOU CHOOSE - must closed by end of 2025.
The New Castle II by builder Streamline Developers blends style and function with a first-floor primary suite, 3 additional bedrooms, 1 full bath, and 2 half baths. A versatile bonus room offers flexible use as an office, media room, or playroom. The open living area features a natural gas fireplace, while a smart home package and air purifier add modern convenience. Special financing programs available- ask for details.
The Community offers extensive sidewalks for walking/jogging and bike lanes, workout facilities, pool, tennis, pickle ball courts, golf, Pavilion with restaurant, and over 30 groups & clubs for social activities. Cable TV and fiber internet provided via the negotiated community HOA contract for additional fee. Carolina Colours Community is known for its friendly atmosphere and inclusive community spirit. Come and enjoy all that Carolina Colours, Historic Downtown New Bern and Eastern NC has to offer.
Contact an agent
Home facts
- Year built:2025
- Listing ID #:100499385
- Added:291 day(s) ago
- Updated:January 23, 2026 at 09:22 AM
Rooms and interior
- Bedrooms:4
- Total bathrooms:4
- Full bathrooms:2
- Half bathrooms:2
- Living area:2,286 sq. ft.
Heating and cooling
- Cooling:Central Air
- Heating:Electric, Heat Pump, Heating
Structure and exterior
- Roof:Architectural Shingle
- Year built:2025
- Building area:2,286 sq. ft.
- Lot area:0.21 Acres
Schools
- High school:New Bern
- Middle school:Grover C.Fields
- Elementary school:Creekside Elementary School
Utilities
- Sewer:Sewer Connected
Finances and disclosures
- Price:$459,900
- Price per sq. ft.:$201.18
New listings near 1009 Brighton Drive
- New
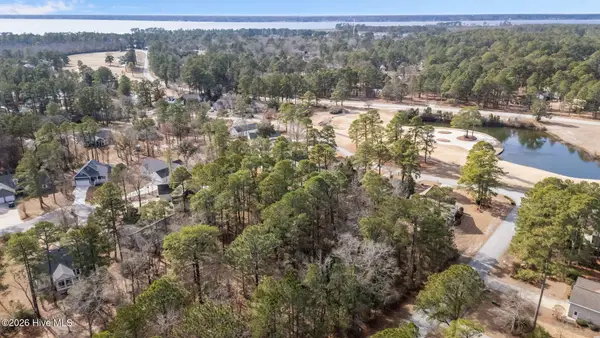 $30,000Active0.29 Acres
$30,000Active0.29 Acres1004 Barkentine Drive, New Bern, NC 28560
MLS# 100550063Listed by: NEUSE REALTY, INC - New
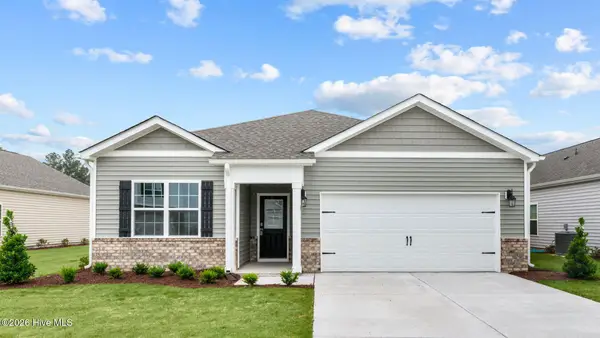 $313,990Active3 beds 2 baths1,618 sq. ft.
$313,990Active3 beds 2 baths1,618 sq. ft.1013 Minnette Circle, New Bern, NC 28562
MLS# 100550812Listed by: D.R. HORTON, INC. - New
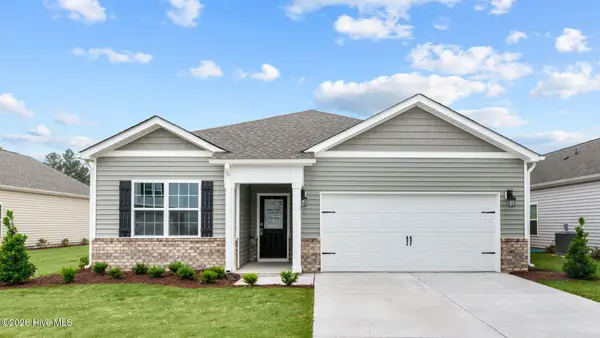 $316,990Active3 beds 2 baths1,618 sq. ft.
$316,990Active3 beds 2 baths1,618 sq. ft.1006 Minnette Circle, New Bern, NC 28562
MLS# 100550813Listed by: D.R. HORTON, INC. - New
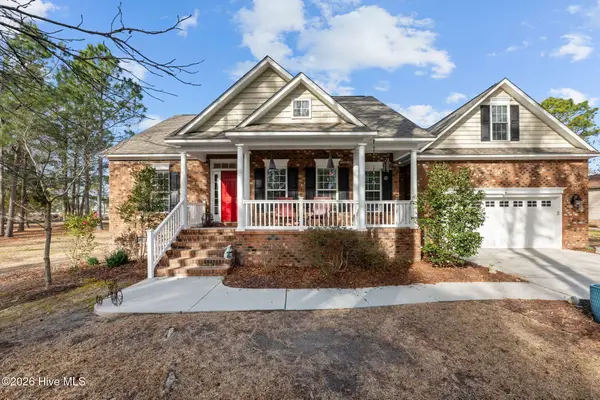 $410,000Active3 beds 3 baths2,230 sq. ft.
$410,000Active3 beds 3 baths2,230 sq. ft.2003 Royal Pines Drive, New Bern, NC 28560
MLS# 100550776Listed by: NEUSE REALTY, INC - New
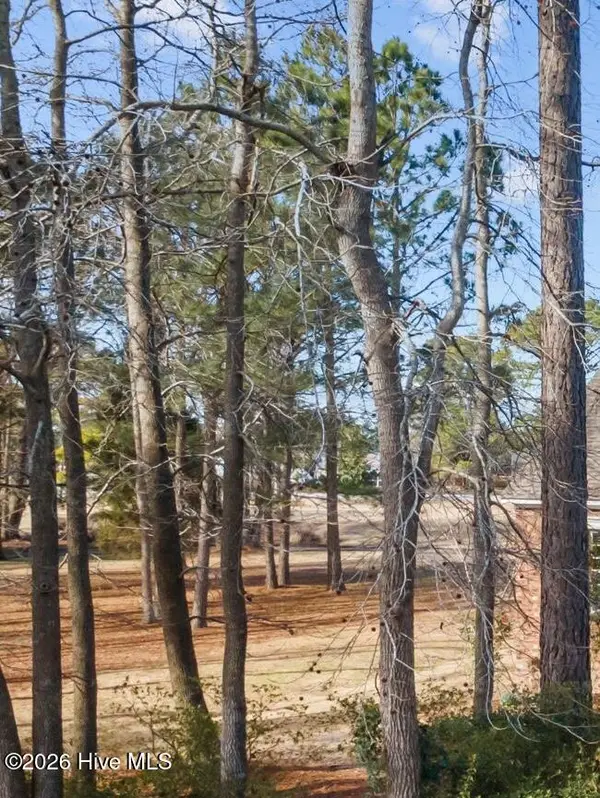 $35,000Active0.39 Acres
$35,000Active0.39 Acres2001 Royal Pines Drive, New Bern, NC 28560
MLS# 100550787Listed by: NEUSE REALTY, INC - New
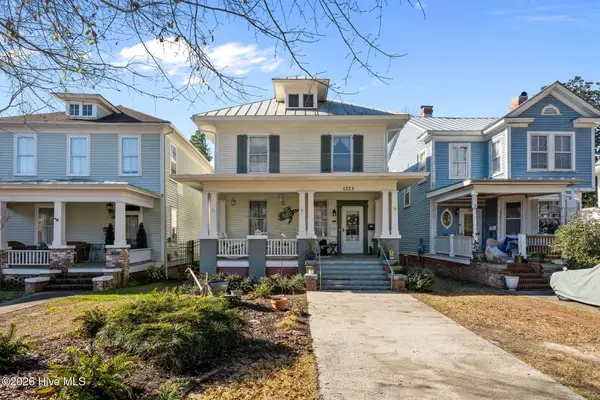 $465,000Active4 beds 3 baths2,775 sq. ft.
$465,000Active4 beds 3 baths2,775 sq. ft.1223 National Avenue, New Bern, NC 28560
MLS# 100550741Listed by: BRICK + WILLOW LLC - New
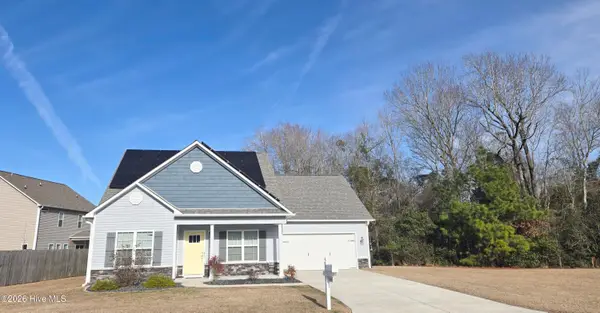 $330,000Active3 beds 3 baths2,049 sq. ft.
$330,000Active3 beds 3 baths2,049 sq. ft.100 Bungalow Drive, New Bern, NC 28562
MLS# 100550660Listed by: KELLER WILLIAMS REALTY - New
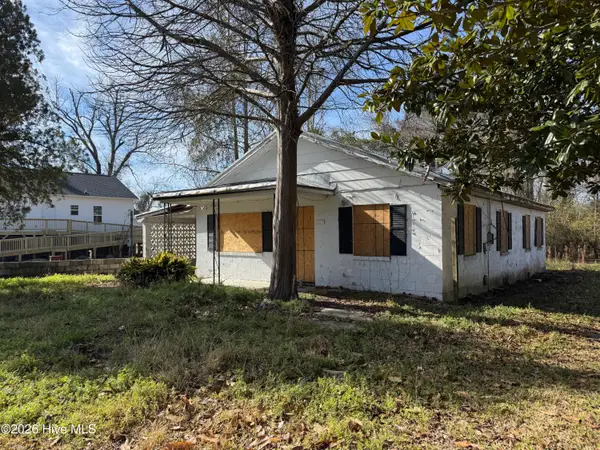 $15,000Active-- beds 1 baths1,378 sq. ft.
$15,000Active-- beds 1 baths1,378 sq. ft.1021 Lees Avenue, New Bern, NC 28560
MLS# 100550612Listed by: BRICK + WILLOW LLC - New
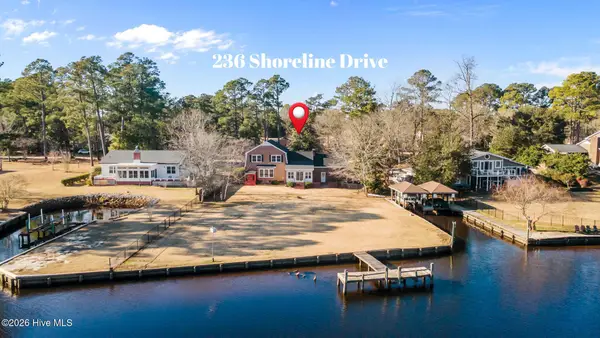 $775,000Active4 beds 3 baths2,828 sq. ft.
$775,000Active4 beds 3 baths2,828 sq. ft.236 Shoreline Drive, New Bern, NC 28562
MLS# 100550536Listed by: NORTHGROUP - New
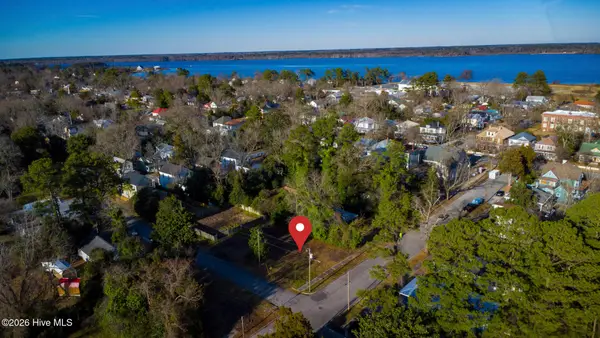 $49,950Active0.31 Acres
$49,950Active0.31 Acres518 B Street, New Bern, NC 28560
MLS# 100550523Listed by: KELLER WILLIAMS REALTY
