1009 Tawney Trace, New Bern, NC 28562
Local realty services provided by:Better Homes and Gardens Real Estate Elliott Coastal Living
1009 Tawney Trace,New Bern, NC 28562
$369,990
- 4 Beds
- 3 Baths
- 2,009 sq. ft.
- Single family
- Pending
Upcoming open houses
- Fri, Dec 1911:00 am - 01:00 pm
Listed by: carrie zaslow
Office: coldwell banker sea coast advantage
MLS#:100503150
Source:NC_CCAR
Price summary
- Price:$369,990
- Price per sq. ft.:$184.17
About this home
Move-In Ready • $14,500 in Buyer Bonuses • Quick Close Eligible
Up to $14,500 in Buyer Incentives:
• $7,500 Holiday Home Credit*
• $7,000 Use-As-You-Choose Funds*
• One Year of HOA Dues Paid by Builder*
This Belmont plan sits on a rare 0.77-acre cul-de-sac lot, offering space and privacy not typically found in new-construction communities.
The main level features a bright, open-concept living area, a spacious kitchen with shaker cabinetry and a large island, and durable LVP flooring throughout key areas.
Upstairs includes all four bedrooms, including a comfortable primary suite with walk-in closet and full bath. A centrally located laundry adds everyday convenience.
Enjoy covered front and rear porches, a double garage, and a massive yard with room for pets, gardens, or outdoor entertaining.
Located within Carolina Colours, offering tennis, pickleball, pool, pavilion, sports bar & café, and fiber internet/cable through the HOA for only $66/month. Just minutes from Downtown New Bern and Cherry Point MCAS.
A standout offering: large lot, turnkey construction, community amenities, and robust buyer incentives — all ready now.
*Contract by EOY. Incentives subject to change. Contact listing agent for full details.
Contact an agent
Home facts
- Year built:2025
- Listing ID #:100503150
- Added:236 day(s) ago
- Updated:December 17, 2025 at 02:47 AM
Rooms and interior
- Bedrooms:4
- Total bathrooms:3
- Full bathrooms:2
- Half bathrooms:1
- Living area:2,009 sq. ft.
Heating and cooling
- Cooling:Central Air, Heat Pump
- Heating:Electric, Heat Pump, Heating
Structure and exterior
- Roof:Shingle
- Year built:2025
- Building area:2,009 sq. ft.
- Lot area:0.77 Acres
Schools
- High school:New Bern
- Middle school:Grover C.Fields
- Elementary school:Creekside Elementary School
Finances and disclosures
- Price:$369,990
- Price per sq. ft.:$184.17
New listings near 1009 Tawney Trace
- New
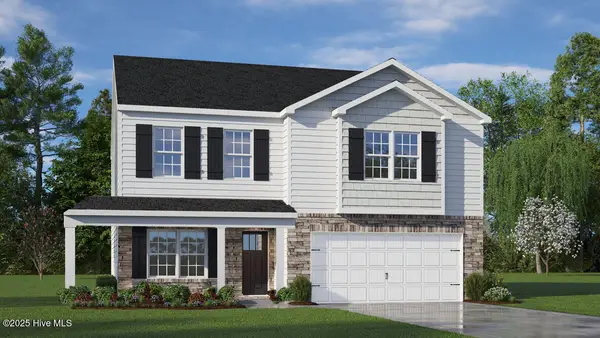 $344,240Active3 beds 3 baths2,175 sq. ft.
$344,240Active3 beds 3 baths2,175 sq. ft.1026 Minnette Circle, New Bern, NC 28562
MLS# 100545622Listed by: D.R. HORTON, INC. - New
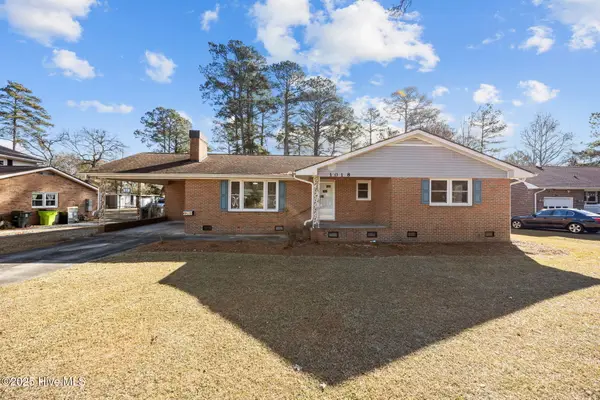 $219,000Active3 beds 2 baths1,601 sq. ft.
$219,000Active3 beds 2 baths1,601 sq. ft.1018 Karen Drive, New Bern, NC 28562
MLS# 100545576Listed by: KELLER WILLIAMS REALTY POINTS EAST 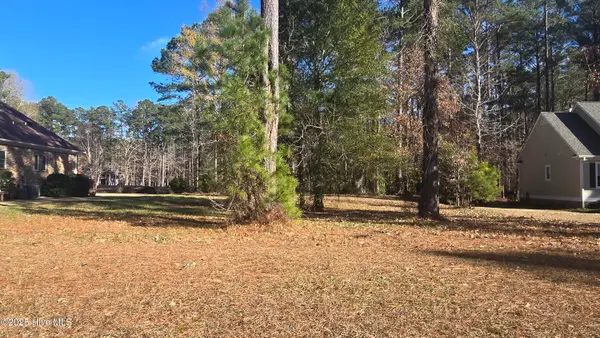 $102,000Pending0.56 Acres
$102,000Pending0.56 Acres4012 Sienna Trail, New Bern, NC 28562
MLS# 100545517Listed by: KELLER WILLIAMS REALTY- New
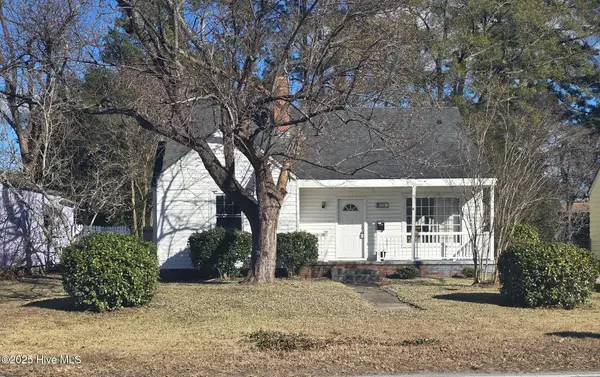 $225,000Active4 beds 2 baths2,334 sq. ft.
$225,000Active4 beds 2 baths2,334 sq. ft.1708 National Avenue, New Bern, NC 28560
MLS# 100545509Listed by: COLDWELL BANKER SEA COAST ADVANTAGE - New
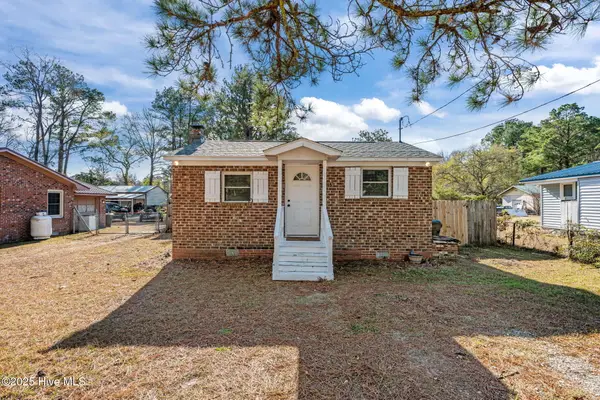 $170,000Active2 beds 1 baths807 sq. ft.
$170,000Active2 beds 1 baths807 sq. ft.1915 Evans Street, New Bern, NC 28562
MLS# 100545522Listed by: SELLINGNORTHCAROLINA.COM - New
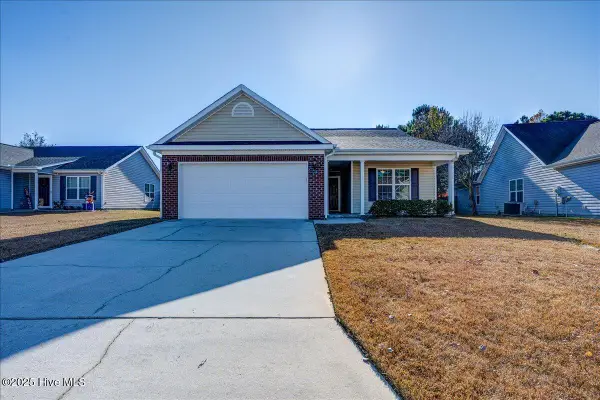 $289,000Active3 beds 2 baths1,468 sq. ft.
$289,000Active3 beds 2 baths1,468 sq. ft.110 Els Lane, New Bern, NC 28560
MLS# 100545418Listed by: COLDWELL BANKER SEA COAST ADVANTAGE - New
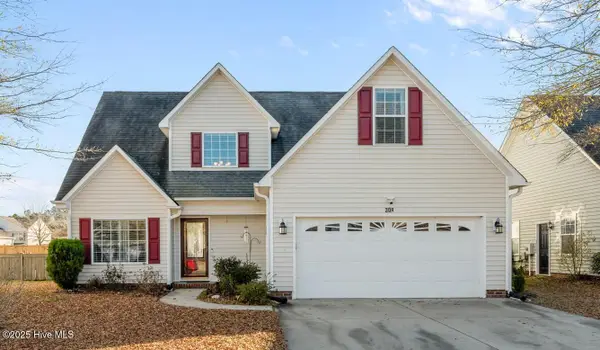 $298,000Active3 beds 3 baths1,765 sq. ft.
$298,000Active3 beds 3 baths1,765 sq. ft.308 Louisia Mae Way, New Bern, NC 28560
MLS# 100545416Listed by: TRENT RIVER REALTY - New
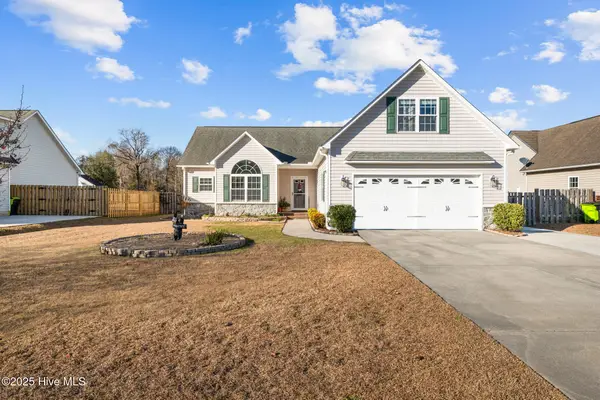 $315,000Active3 beds 2 baths1,797 sq. ft.
$315,000Active3 beds 2 baths1,797 sq. ft.109 Fernie Lane, New Bern, NC 28560
MLS# 100545376Listed by: COLDWELL BANKER SEA COAST ADVANTAGE - New
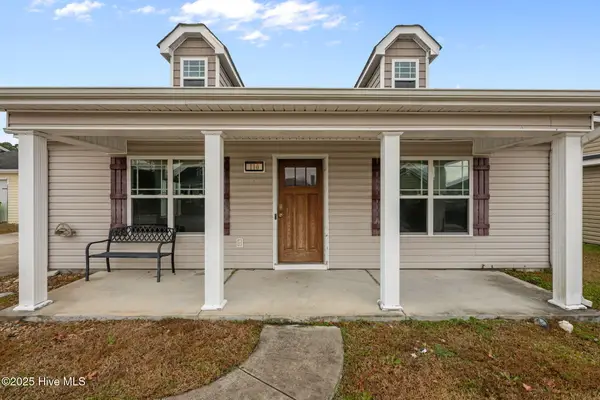 $240,000Active3 beds 2 baths1,600 sq. ft.
$240,000Active3 beds 2 baths1,600 sq. ft.110 Westwood Court, New Bern, NC 28562
MLS# 100545364Listed by: KELLER WILLIAMS CRYSTAL COAST - New
 $120,000Active3 beds 2 baths1,375 sq. ft.
$120,000Active3 beds 2 baths1,375 sq. ft.1329 Hunters Road, New Bern, NC 28562
MLS# 100545342Listed by: COLDWELL BANKER SEA COAST ADVANTAGE
