102 Trevino Lane, New Bern, NC 28560
Local realty services provided by:Better Homes and Gardens Real Estate Lifestyle Property Partners
102 Trevino Lane,New Bern, NC 28560
$365,000
- 4 Beds
- 4 Baths
- 2,300 sq. ft.
- Single family
- Active
Listed by: kathleen howard, the tyson group steve & jana
Office: tyson group, realtors
MLS#:100529434
Source:NC_CCAR
Price summary
- Price:$365,000
- Price per sq. ft.:$158.7
About this home
Location, Location, Location!!! Spacious and inviting, this 4-bedroom, 3.5-bath home in Carolina Pines offers a layout designed for comfort and flexibility. The main-level primary suite features a walk-in shower, while a second primary suite upstairs provides an ideal setup for guests or multi-generational living. The bright, open floor plan is anchored by a cozy gas fireplace, hardwood floors in the kitchen, and a dining area that flows effortlessly into a stunning 4-season room—perfect for year-round enjoyment.
Additional features include a dedicated main-floor laundry room, a newer roof, a screened-in porch, and a relaxing hot tub. A two-car garage plus two storage sheds provide generous space for vehicles, hobbies, and storage. Set on a peaceful .69-acre lot overlooking a serene pond, the property offers privacy along with beautiful, natural views. Enjoy the benefits of county living with no city taxes and no HOA.
Ideally located between New Bern and Havelock, just minutes from MCAS Cherry Point and the Crystal Coast beaches.
Fully upgraded septic system rated for 4-bedroom capacity.
Contact an agent
Home facts
- Year built:1982
- Listing ID #:100529434
- Added:112 day(s) ago
- Updated:December 29, 2025 at 11:14 AM
Rooms and interior
- Bedrooms:4
- Total bathrooms:4
- Full bathrooms:3
- Half bathrooms:1
- Living area:2,300 sq. ft.
Heating and cooling
- Cooling:Central Air, Heat Pump
- Heating:Electric, Fireplace(s), Gas Pack, Heat Pump, Heating, Propane
Structure and exterior
- Roof:Composition
- Year built:1982
- Building area:2,300 sq. ft.
- Lot area:0.69 Acres
Schools
- High school:Havelock
- Middle school:Tucker Creek
- Elementary school:Arthur W. Edwards
Utilities
- Water:County Water, Water Connected
Finances and disclosures
- Price:$365,000
- Price per sq. ft.:$158.7
New listings near 102 Trevino Lane
- New
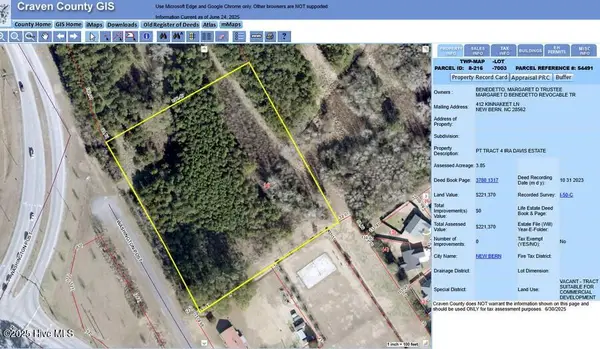 $385,000Active3.85 Acres
$385,000Active3.85 Acres0 Washington Post Road, New Bern, NC 28560
MLS# 100546741Listed by: KELLER WILLIAMS REALTY - New
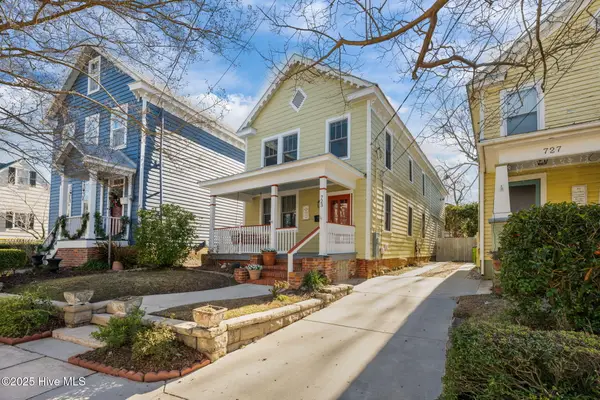 $625,000Active3 beds 2 baths2,538 sq. ft.
$625,000Active3 beds 2 baths2,538 sq. ft.723 Pollock Street, New Bern, NC 28562
MLS# 100546712Listed by: COLDWELL BANKER SEA COAST ADVANTAGE - New
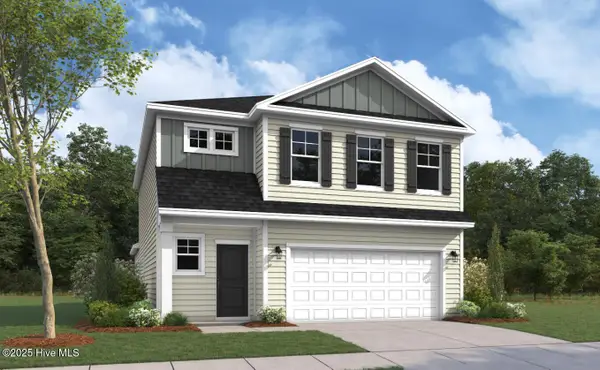 $349,990Active4 beds 4 baths2,520 sq. ft.
$349,990Active4 beds 4 baths2,520 sq. ft.906 Lanyard Lane, New Bern, NC 28560
MLS# 100546680Listed by: DREAM FINDERS REALTY LLC 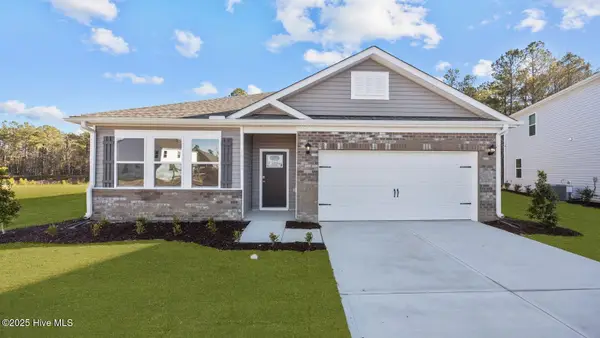 $387,490Pending4 beds 3 baths2,433 sq. ft.
$387,490Pending4 beds 3 baths2,433 sq. ft.1020 Minnette Circle, New Bern, NC 28562
MLS# 100546625Listed by: D.R. HORTON, INC.- New
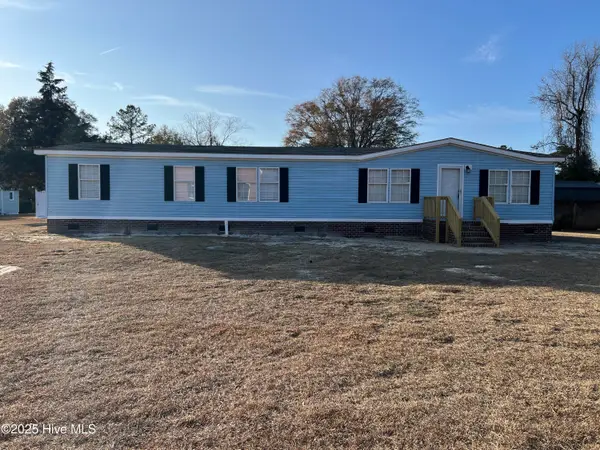 $229,000Active3 beds 2 baths1,780 sq. ft.
$229,000Active3 beds 2 baths1,780 sq. ft.1906 Emerson Street, New Bern, NC 28562
MLS# 100546546Listed by: ATM PROPERTIES, LLC - New
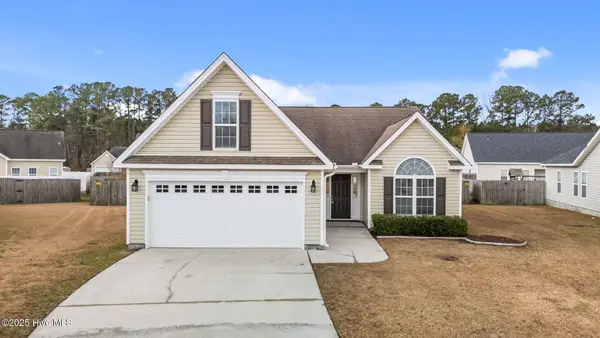 $320,000Active3 beds 2 baths1,940 sq. ft.
$320,000Active3 beds 2 baths1,940 sq. ft.103 Kenmore Court, New Bern, NC 28560
MLS# 100546541Listed by: KELLER WILLIAMS REALTY - New
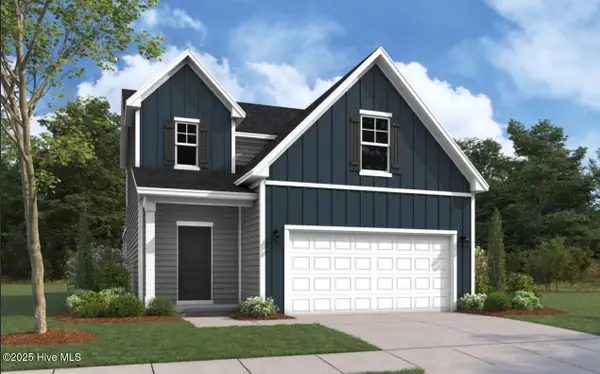 $354,990Active3 beds 3 baths2,291 sq. ft.
$354,990Active3 beds 3 baths2,291 sq. ft.908 Lanyard Lane, New Bern, NC 28560
MLS# 100546494Listed by: DREAM FINDERS REALTY LLC - New
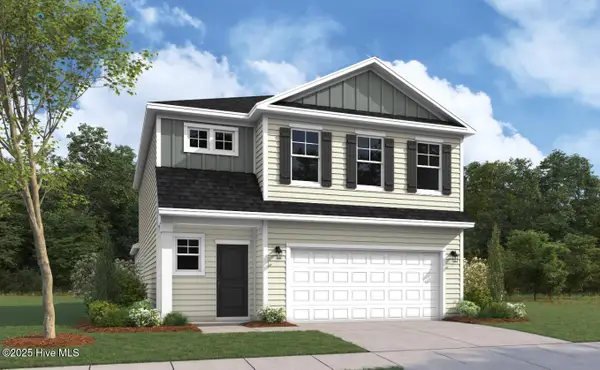 $374,990Active4 beds 4 baths2,520 sq. ft.
$374,990Active4 beds 4 baths2,520 sq. ft.717 Helm Drive, New Bern, NC 28560
MLS# 100546373Listed by: DREAM FINDERS REALTY LLC - New
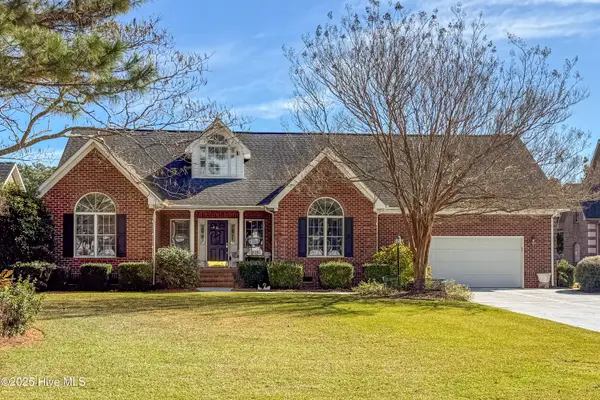 $530,000Active3 beds 3 baths2,905 sq. ft.
$530,000Active3 beds 3 baths2,905 sq. ft.513 Alexis Drive, New Bern, NC 28562
MLS# 100546349Listed by: KELLER WILLIAMS REALTY - New
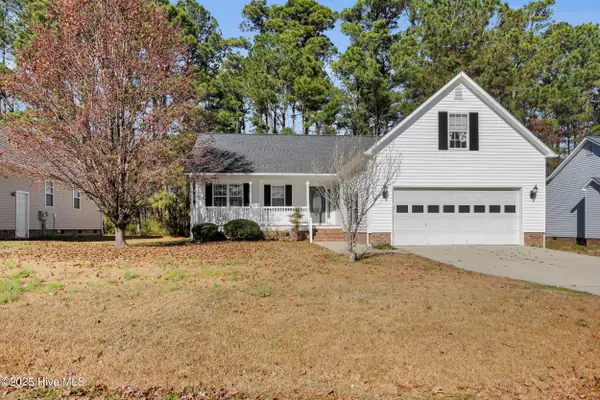 $295,000Active3 beds 2 baths1,600 sq. ft.
$295,000Active3 beds 2 baths1,600 sq. ft.119 Leonard Drive, New Bern, NC 28560
MLS# 100546329Listed by: REALTY ONE GROUP EAST
