1020 Barkentine Drive, New Bern, NC 28560
Local realty services provided by:Better Homes and Gardens Real Estate Lifestyle Property Partners
1020 Barkentine Drive,New Bern, NC 28560
$249,000
- 3 Beds
- 2 Baths
- 1,196 sq. ft.
- Single family
- Pending
Listed by: jessica cassity, cherry point real estate
Office: exp realty
MLS#:100382087
Source:NC_CCAR
Price summary
- Price:$249,000
- Price per sq. ft.:$208.19
About this home
Welcome to your dream home! This stunning new construction presale home by Eastern Carolina Homes LLC located in the heart of Fairfield Harbour boasts three bedrooms and two bathrooms. Step inside and be amazed by the beautiful, finishes throughout. The home features luxury vinyl plank (LVP) flooring that is both durable and stylish, providing the perfect backdrop for any decor. The kitchen is equipped with stunning granite countertops that perfectly complement the sleek and modern cabinetry. But that's not all! This home is still in the presale phase, which means there's still time for you to select your own personal touches and make it truly your own. Choose from a variety of options to customize everything from the fixtures to the flooring to the paint colors. This is an opportunity you won't want to miss!
Located in the highly desirable Fairfield Harbour subdivision, this home offers access to a variety of community amenities, including golfing, boating, swimming, and more. Contact us today to schedule a showing and see this incredible home for yourself. Don't wait – make your dream of homeownership a reality today. Closing cost incentives when using our preferred partners.
Contact an agent
Home facts
- Year built:2023
- Listing ID #:100382087
- Added:1031 day(s) ago
- Updated:February 26, 2026 at 08:51 AM
Rooms and interior
- Bedrooms:3
- Total bathrooms:2
- Full bathrooms:2
- Living area:1,196 sq. ft.
Heating and cooling
- Cooling:Heat Pump
- Heating:Electric, Heat Pump, Heating
Structure and exterior
- Roof:Shingle
- Year built:2023
- Building area:1,196 sq. ft.
- Lot area:0.29 Acres
Schools
- High school:West Craven
- Middle school:West Craven
- Elementary school:Bridgeton
Utilities
- Water:Community Water Available
Finances and disclosures
- Price:$249,000
- Price per sq. ft.:$208.19
New listings near 1020 Barkentine Drive
- New
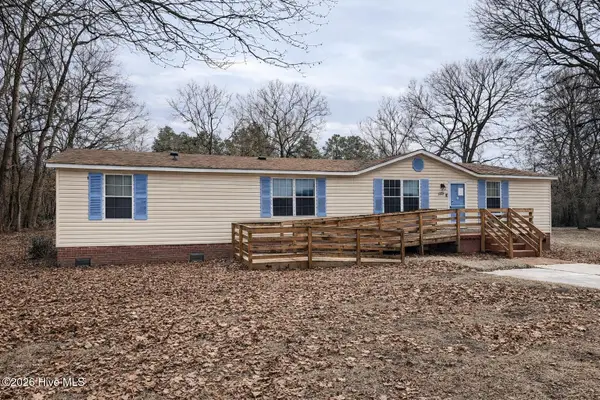 $155,000Active3 beds 2 baths1,620 sq. ft.
$155,000Active3 beds 2 baths1,620 sq. ft.559 Halls Creek Road, New Bern, NC 28560
MLS# 100556610Listed by: CAROLINA EAST REALTY - New
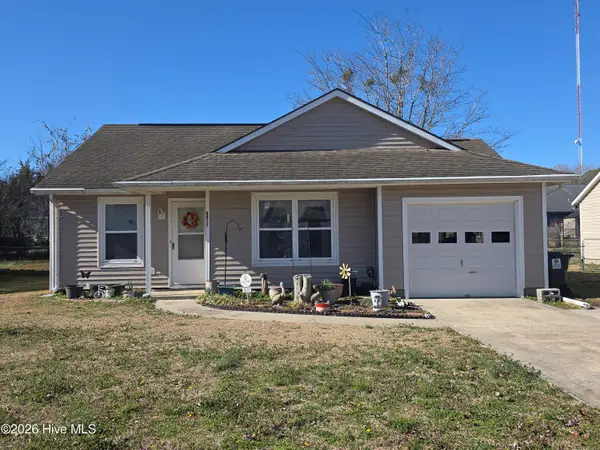 $195,000Active2 beds 1 baths871 sq. ft.
$195,000Active2 beds 1 baths871 sq. ft.3611 Windy Trail, New Bern, NC 28560
MLS# 100556510Listed by: TRENT RIVER REALTY - Open Sat, 2 to 4pmNew
 $399,000Active3 beds 3 baths2,475 sq. ft.
$399,000Active3 beds 3 baths2,475 sq. ft.118 Tupelo Trail, New Bern, NC 28562
MLS# 100556524Listed by: CENTURY 21 ZAYTOUN RAINES - New
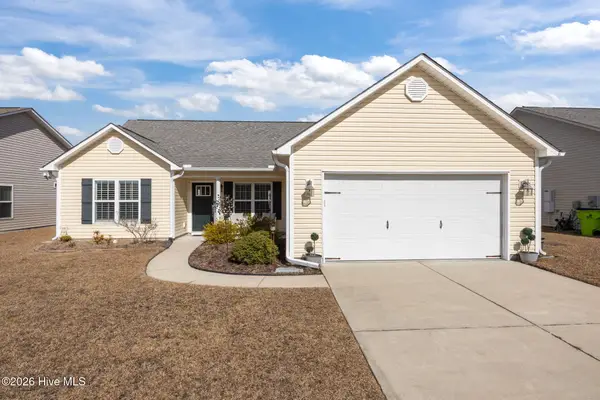 $285,000Active3 beds 2 baths1,412 sq. ft.
$285,000Active3 beds 2 baths1,412 sq. ft.208 Bungalow Drive, New Bern, NC 28562
MLS# 100556450Listed by: COLDWELL BANKER SEA COAST ADVANTAGE - Open Sun, 12 to 2pmNew
 $499,990Active4 beds 3 baths2,566 sq. ft.
$499,990Active4 beds 3 baths2,566 sq. ft.3508 Old Airport Road, New Bern, NC 28562
MLS# 100556436Listed by: JAI & COMPANY REALTY - New
 $375,000Active38.27 Acres
$375,000Active38.27 Acres1723 Spring Garden Road, New Bern, NC 28562
MLS# 100556427Listed by: TYSON GROUP, REALTORS - New
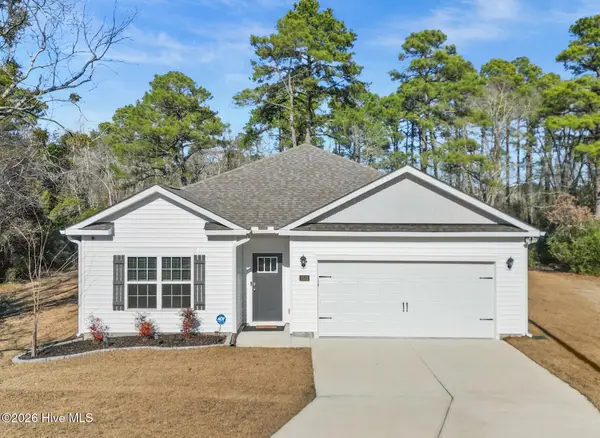 $320,000Active3 beds 2 baths1,790 sq. ft.
$320,000Active3 beds 2 baths1,790 sq. ft.1515 Nova Court, New Bern, NC 28560
MLS# 100556379Listed by: KELLER WILLIAMS REALTY - New
 $325,000Active3 beds 2 baths1,713 sq. ft.
$325,000Active3 beds 2 baths1,713 sq. ft.505 Odham Lane, New Bern, NC 28562
MLS# 100556352Listed by: KELLER WILLIAMS REALTY - New
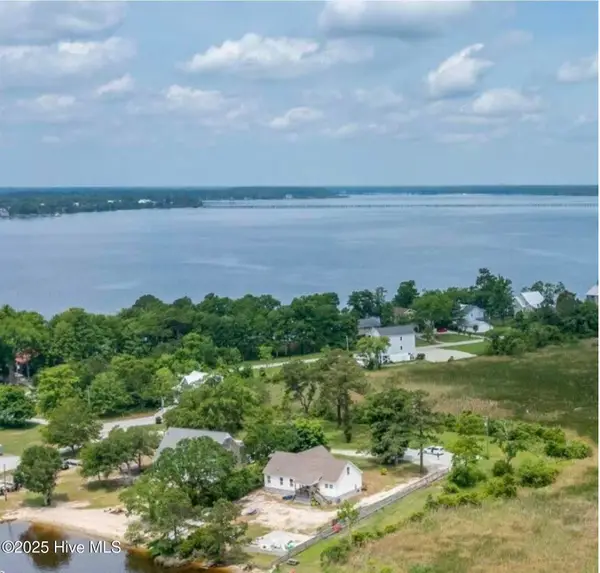 $58,000Active0.32 Acres
$58,000Active0.32 Acres53 Bayside Drive, New Bern, NC 28560
MLS# 100556257Listed by: LAND AND WATERFRONT PROPERTIES, LLC - New
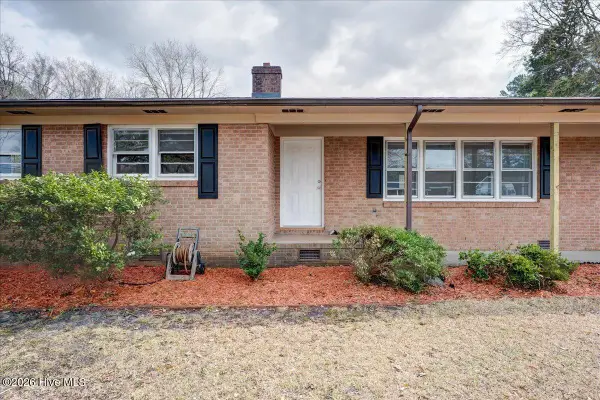 $263,500Active4 beds 2 baths1,554 sq. ft.
$263,500Active4 beds 2 baths1,554 sq. ft.1410 Phillips Avenue, New Bern, NC 28562
MLS# 100556272Listed by: REMAX REAL ESTATE CENTER

