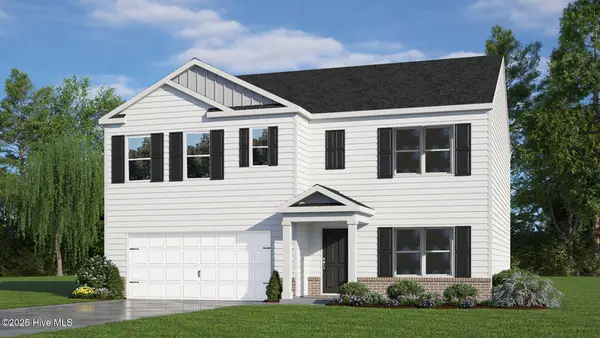1028 Minnette Circle, New Bern, NC 28562
Local realty services provided by:Better Homes and Gardens Real Estate Lifestyle Property Partners
1028 Minnette Circle,New Bern, NC 28562
$340,990
- 4 Beds
- 2 Baths
- 1,764 sq. ft.
- Single family
- Active
Listed by: d.r. horton new bern
Office: d.r. horton, inc.
MLS#:100523271
Source:NC_CCAR
Price summary
- Price:$340,990
- Price per sq. ft.:$193.3
About this home
The Cali is a floorplan with four bedrooms and two bathrooms. The spacious 1,764square feet features an open concept home plan with a two-car garage. The kitchen opens to a large living and dining room making it a great home for entertaining family and friends. Kitchen cabinets! are white with white backsplash. Home Is Connected® Smart Home Package is standard with every new home. Control the thermostat, front door light and lock, and video doorbell from your smartphone or with voice commands to Alexa!
As West New Bern was being designed, there was thoughtful consideration given to ensure the maximum enjoyment of our residents while respecting the natural, timberland environment. The result is a pleasing balance of winding sidewalks, walking paths and nature trails throughout the community.
Make the Cali your new home at West New Bern today!
The photos you see here are for illustration purposes only, interior and exterior features, options, colors and selections will differ. *
Contact an agent
Home facts
- Year built:2025
- Listing ID #:100523271
- Added:101 day(s) ago
- Updated:November 14, 2025 at 08:52 PM
Rooms and interior
- Bedrooms:4
- Total bathrooms:2
- Full bathrooms:2
- Living area:1,764 sq. ft.
Heating and cooling
- Cooling:Central Air, Heat Pump
- Heating:Forced Air, Heat Pump, Heating, Natural Gas
Structure and exterior
- Roof:Architectural Shingle
- Year built:2025
- Building area:1,764 sq. ft.
Schools
- High school:New Bern
- Middle school:H. J. MacDonald
- Elementary school:Trent Park
Utilities
- Water:Water Connected
- Sewer:Sewer Connected
Finances and disclosures
- Price:$340,990
- Price per sq. ft.:$193.3
New listings near 1028 Minnette Circle
- New
 $205,000Active2 beds 2 baths1,052 sq. ft.
$205,000Active2 beds 2 baths1,052 sq. ft.212 Forest Park Drive, New Bern, NC 28562
MLS# 100541175Listed by: COLDWELL BANKER SEA COAST ADVANTAGE - New
 $235,000Active3 beds 2 baths1,081 sq. ft.
$235,000Active3 beds 2 baths1,081 sq. ft.3712 Elizabeth Avenue, New Bern, NC 28562
MLS# 100541328Listed by: COLDWELL BANKER SEA COAST ADVANTAGE - New
 $305,000Active4 beds 2 baths1,769 sq. ft.
$305,000Active4 beds 2 baths1,769 sq. ft.410 Isabelle Street, New Bern, NC 28560
MLS# 100540756Listed by: SELLINGNORTHCAROLINA.COM - New
 $2,200,000Active3 beds 3 baths3,380 sq. ft.
$2,200,000Active3 beds 3 baths3,380 sq. ft.810 Madam Moores Lane, New Bern, NC 28562
MLS# 100540713Listed by: KELLER WILLIAMS REALTY - New
 $395,000Active4 beds 3 baths2,604 sq. ft.
$395,000Active4 beds 3 baths2,604 sq. ft.1005 Dynamic One Drive, New Bern, NC 28562
MLS# 100540643Listed by: REMAX REAL ESTATE CENTER - New
 $465,000Active4 beds 4 baths2,292 sq. ft.
$465,000Active4 beds 4 baths2,292 sq. ft.807 Thyme Court, New Bern, NC 28562
MLS# 100540614Listed by: NORTHGROUP - New
 $329,900Active3 beds 2 baths1,813 sq. ft.
$329,900Active3 beds 2 baths1,813 sq. ft.4913 Cypress Shores Drive, New Bern, NC 28562
MLS# 100540606Listed by: REALTY ONE GROUP AFFINITY - New
 $359,990Active5 beds 3 baths2,511 sq. ft.
$359,990Active5 beds 3 baths2,511 sq. ft.4023 Topsail Trail, New Bern, NC 28560
MLS# 100540552Listed by: D.R. HORTON, INC. - New
 $940,000Active3 beds 5 baths3,150 sq. ft.
$940,000Active3 beds 5 baths3,150 sq. ft.2113 Hidden Harbor Drive, New Bern, NC 28562
MLS# 100540491Listed by: CENTURY 21 ZAYTOUN RAINES - Open Fri, 11am to 1pmNew
 $404,900Active3 beds 3 baths2,043 sq. ft.
$404,900Active3 beds 3 baths2,043 sq. ft.7014 Bayberry Park Drive, New Bern, NC 28562
MLS# 100540528Listed by: COLDWELL BANKER SEA COAST ADVANTAGE
