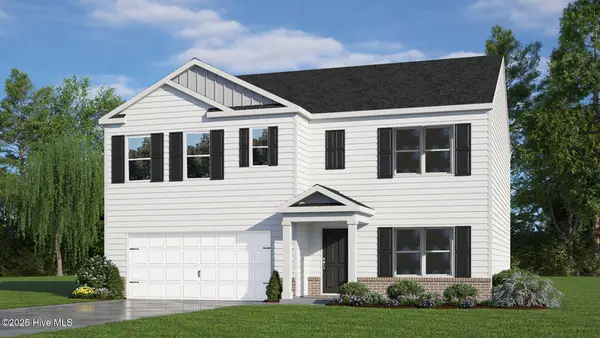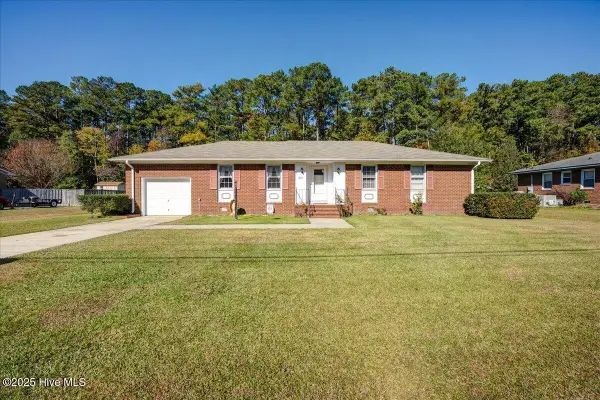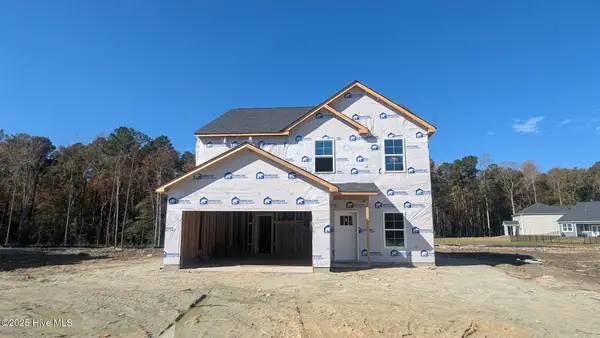105 Argosy Drive, New Bern, NC 28560
Local realty services provided by:Better Homes and Gardens Real Estate Elliott Coastal Living
105 Argosy Drive,New Bern, NC 28560
$450,000
- 4 Beds
- 3 Baths
- 2,179 sq. ft.
- Single family
- Pending
Listed by: keith saunders
Office: keller williams realty
MLS#:100506823
Source:NC_CCAR
Price summary
- Price:$450,000
- Price per sq. ft.:$206.52
About this home
Experience lakefront living in this beautifully updated home on Lake Elizabeth, located in the sought-after Fairfield Harbour community! The open-concept living room welcomes you with custom built-in shelving, recessed lighting, and a warm fireplace, perfect for cozy evenings. The kitchen has been thoughtfully renovated with sleek solid surface countertops, all-new cabinetry, stainless steel appliances, and a convenient breakfast bar. Retreat to the spacious primary suite featuring tray ceilings, dual vanities, a luxurious jetted tub, and a large walk-in shower. Step outside to the composite back deck where you can unwind with peaceful water views or take a refreshing swim right from your backyard. This home is filled with natural light and scenic views from every angle. Recent upgrades include a brand new HVAC system, new electrical panel with modern lighting, and a newly installed whole home generator for peace of mind. Enjoy a tranquil setting just minutes from Harbour Pointe Golf Course, downtown New Bern, and area beaches.
Contact an agent
Home facts
- Year built:2007
- Listing ID #:100506823
- Added:177 day(s) ago
- Updated:November 14, 2025 at 08:56 AM
Rooms and interior
- Bedrooms:4
- Total bathrooms:3
- Full bathrooms:3
- Living area:2,179 sq. ft.
Heating and cooling
- Cooling:Central Air
- Heating:Electric, Forced Air, Heating
Structure and exterior
- Roof:Shingle
- Year built:2007
- Building area:2,179 sq. ft.
- Lot area:0.31 Acres
Schools
- High school:West Craven
- Middle school:West Craven
- Elementary school:Bridgeton
Finances and disclosures
- Price:$450,000
- Price per sq. ft.:$206.52
New listings near 105 Argosy Drive
- New
 $305,000Active4 beds 2 baths1,769 sq. ft.
$305,000Active4 beds 2 baths1,769 sq. ft.410 Isabelle Street, New Bern, NC 28560
MLS# 100540756Listed by: SELLINGNORTHCAROLINA.COM - New
 $2,200,000Active3 beds 3 baths3,380 sq. ft.
$2,200,000Active3 beds 3 baths3,380 sq. ft.810 Madam Moores Lane, New Bern, NC 28562
MLS# 100540713Listed by: KELLER WILLIAMS REALTY - New
 $395,000Active4 beds 3 baths2,604 sq. ft.
$395,000Active4 beds 3 baths2,604 sq. ft.1005 Dynamic One Drive, New Bern, NC 28562
MLS# 100540643Listed by: REMAX REAL ESTATE CENTER - New
 $465,000Active4 beds 4 baths2,292 sq. ft.
$465,000Active4 beds 4 baths2,292 sq. ft.807 Thyme Court, New Bern, NC 28562
MLS# 100540614Listed by: NORTHGROUP - New
 $329,900Active3 beds 2 baths1,813 sq. ft.
$329,900Active3 beds 2 baths1,813 sq. ft.4913 Cypress Shores Drive, New Bern, NC 28562
MLS# 100540606Listed by: REALTY ONE GROUP AFFINITY - New
 $359,990Active5 beds 3 baths2,511 sq. ft.
$359,990Active5 beds 3 baths2,511 sq. ft.4023 Topsail Trail, New Bern, NC 28560
MLS# 100540552Listed by: D.R. HORTON, INC. - New
 $940,000Active3 beds 5 baths3,150 sq. ft.
$940,000Active3 beds 5 baths3,150 sq. ft.2113 Hidden Harbor Drive, New Bern, NC 28562
MLS# 100540491Listed by: CENTURY 21 ZAYTOUN RAINES - Open Fri, 11am to 1pmNew
 $404,900Active3 beds 3 baths2,043 sq. ft.
$404,900Active3 beds 3 baths2,043 sq. ft.7014 Bayberry Park Drive, New Bern, NC 28562
MLS# 100540528Listed by: COLDWELL BANKER SEA COAST ADVANTAGE - New
 $130,000Active3 beds 2 baths1,339 sq. ft.
$130,000Active3 beds 2 baths1,339 sq. ft.202 Carolina Pines Boulevard, New Bern, NC 28560
MLS# 100540530Listed by: CENTURY 21 ZAYTOUN RAINES - Open Fri, 11am to 1pmNew
 $375,990Active4 beds 3 baths2,009 sq. ft.
$375,990Active4 beds 3 baths2,009 sq. ft.7018 Bayberry Park Drive, New Bern, NC 28562
MLS# 100540355Listed by: COLDWELL BANKER SEA COAST ADVANTAGE
