105 Fernie Lane, New Bern, NC 28560
Local realty services provided by:Better Homes and Gardens Real Estate Elliott Coastal Living
105 Fernie Lane,New Bern, NC 28560
$365,000
- 3 Beds
- 2 Baths
- 1,779 sq. ft.
- Single family
- Active
Listed by:meredith morse
Office:century 21 zaytoun raines
MLS#:100526378
Source:NC_CCAR
Price summary
- Price:$365,000
- Price per sq. ft.:$205.17
About this home
Welcome to your beautifully updated dream home! Step inside to discover a spacious layout featuring 3 bedrooms on the main level and a HUGE bonus room above the garage—perfect for a home office, playroom, or guest suite.
This home has been thoughtfully updated with new luxury vinyl plank (LVP) flooring, fresh interior paint throughout, and a brand-new mini-split system upstairs for year-round comfort. The kitchen is a showstopper, boasting stunning granite countertops, freshly painted cabinetry, and state-of-the-art stainless steel appliances—ready for your culinary adventures.
Enjoy outdoor living in the massive, fully fenced backyard, ideal for entertaining, gardening, or relaxing with family and pets.
This home truly has it all—style, space, and modern updates. Don't miss your chance to make it yours!
Contact an agent
Home facts
- Year built:2009
- Listing ID #:100526378
- Added:57 day(s) ago
- Updated:October 18, 2025 at 10:21 AM
Rooms and interior
- Bedrooms:3
- Total bathrooms:2
- Full bathrooms:2
- Living area:1,779 sq. ft.
Heating and cooling
- Cooling:Central Air, Heat Pump
- Heating:Electric, Heat Pump, Heating
Structure and exterior
- Roof:Architectural Shingle
- Year built:2009
- Building area:1,779 sq. ft.
- Lot area:0.37 Acres
Schools
- High school:West Craven
- Middle school:West Craven
- Elementary school:Bridgeton
Utilities
- Water:Water Connected
Finances and disclosures
- Price:$365,000
- Price per sq. ft.:$205.17
New listings near 105 Fernie Lane
- Open Sat, 10am to 12pmNew
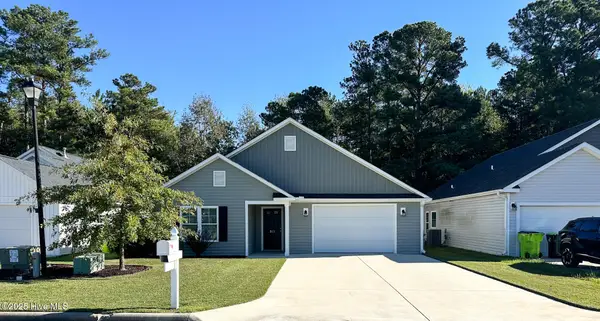 $280,000Active3 beds 2 baths1,371 sq. ft.
$280,000Active3 beds 2 baths1,371 sq. ft.315 Woolard Trail, New Bern, NC 28560
MLS# 100536838Listed by: KELLER WILLIAMS CRYSTAL COAST - New
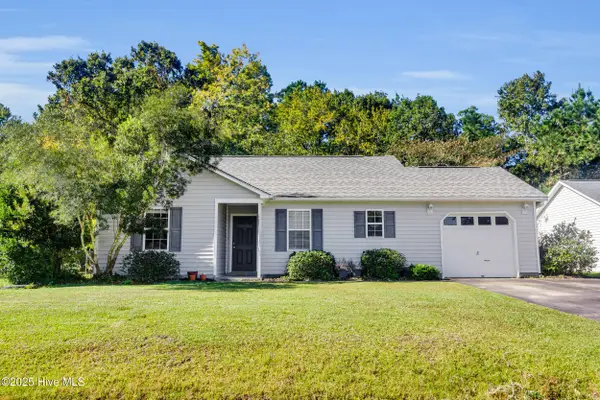 $235,000Active3 beds 2 baths1,197 sq. ft.
$235,000Active3 beds 2 baths1,197 sq. ft.111 Sweet Bay Drive, New Bern, NC 28560
MLS# 100536743Listed by: REALTY ONE GROUP EAST 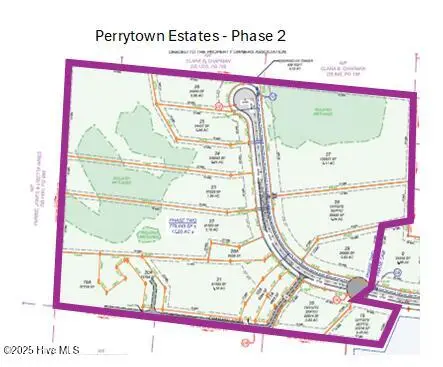 $260,000Pending17.66 Acres
$260,000Pending17.66 Acres0 Perrytown Road, New Bern, NC 28562
MLS# 100536769Listed by: NORTHGROUP- New
 $415,000Active4 beds 3 baths2,871 sq. ft.
$415,000Active4 beds 3 baths2,871 sq. ft.3083 Bettye Gresham Lane, New Bern, NC 28562
MLS# 100536733Listed by: KELLER WILLIAMS REALTY - New
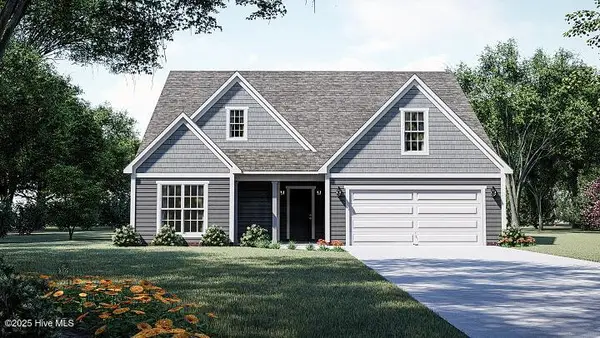 $419,900Active4 beds 3 baths2,244 sq. ft.
$419,900Active4 beds 3 baths2,244 sq. ft.1218 Petite Terre Court, New Bern, NC 28560
MLS# 100536695Listed by: COMPASS NORTH CAROLINA, LLC THE COLEY GROUP INC - New
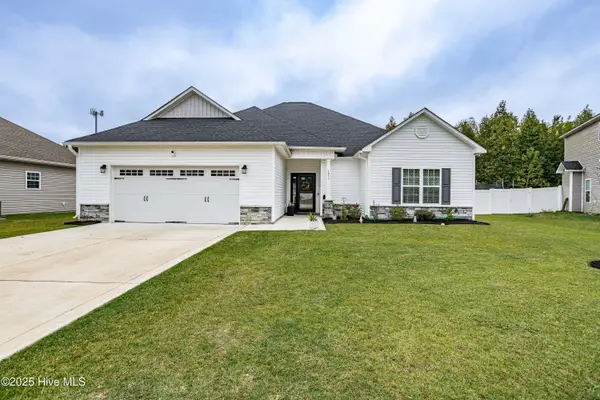 $353,000Active3 beds 2 baths1,916 sq. ft.
$353,000Active3 beds 2 baths1,916 sq. ft.1013 Abby Leigh Avenue, New Bern, NC 28562
MLS# 100536624Listed by: KELLER WILLIAMS REALTY - New
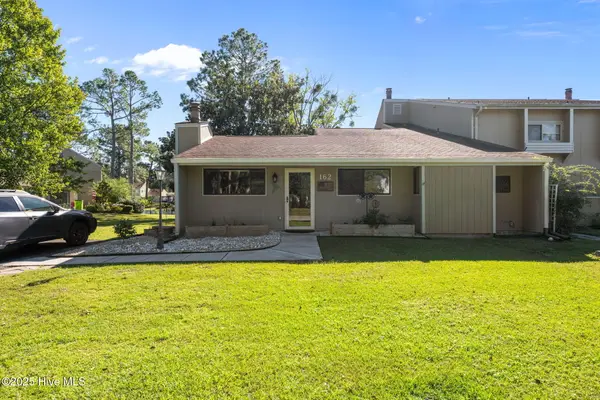 $227,500Active2 beds 2 baths1,454 sq. ft.
$227,500Active2 beds 2 baths1,454 sq. ft.162 Quarterdeck Townes, New Bern, NC 28562
MLS# 100536684Listed by: NORTHGROUP 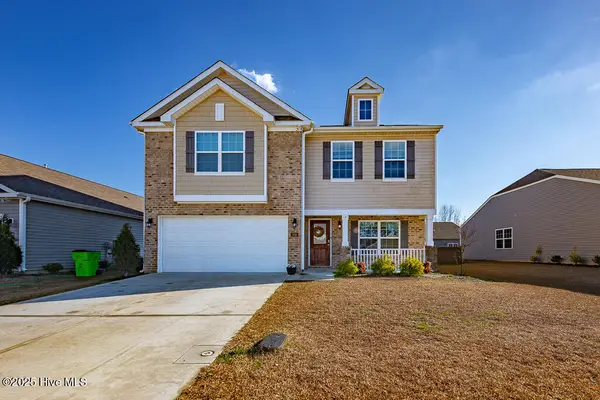 $310,000Active4 beds 3 baths2,231 sq. ft.
$310,000Active4 beds 3 baths2,231 sq. ft.308 Isabelle Street #Lot 986, New Bern, NC 28560
MLS# 100512082Listed by: REALTY ONE GROUP EAST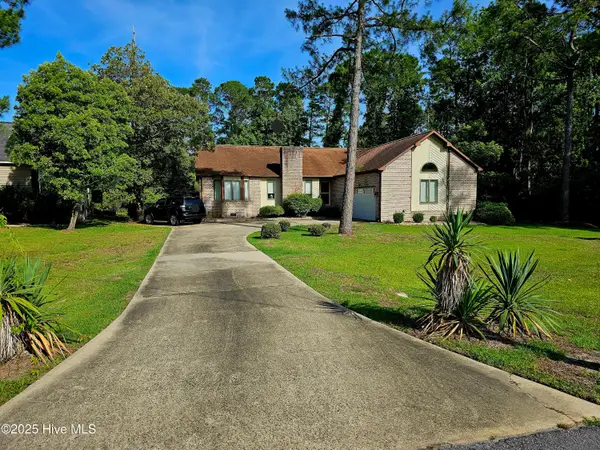 $289,000Active3 beds 2 baths1,606 sq. ft.
$289,000Active3 beds 2 baths1,606 sq. ft.Address Withheld By Seller, New Bern, NC 28560
MLS# 100517930Listed by: CLIFTON PROPERTIES/CLIFTON MANAGEMENT & RENTALS- New
 $49,000Active0.33 Acres
$49,000Active0.33 Acres2035 Royal Pines Drive, New Bern, NC 28560
MLS# 100536401Listed by: LAND AND WATERFRONT PROPERTIES, LLC
