108 Lynden Lane, New Bern, NC 28560
Local realty services provided by:Better Homes and Gardens Real Estate Lifestyle Property Partners
108 Lynden Lane,New Bern, NC 28560
$290,000
- 3 Beds
- 2 Baths
- 1,501 sq. ft.
- Single family
- Pending
Listed by: gentry property group, jamie schmidt beitel
Office: keller williams realty
MLS#:100535764
Source:NC_CCAR
Price summary
- Price:$290,000
- Price per sq. ft.:$193.2
About this home
Three bedrooms, two bathrooms, and a split floorplan that actually gives everyone their own space — because sometimes you love your people most when they're on the other side of the house. This house is move in ready!
This home is just minutes from MCAS Cherry Point, so you can hit snooze one more time and still make it to work. Inside, the layout flows easily — open, functional, and ready for real life (you know, the kind that involves laundry piles, snack cabinets, and random Amazon boxes showing up unannounced).
Outside, you've got a neighborhood pool without the stress of owning one — no vacuuming leaves, no testing chlorine, and no explaining to your kids why frogs aren't ''new pets.'' And the best part? No city taxes. That means more money for the fun stuff — coffee runs, beach days, and those weekend adventures you keep saying you'll take.
It's easy living in a great location — not too far from everything, but far enough to still feel like home. Comfortable, practical, and just the right amount of fun — this one's ready for you.
Ask about up to a 1 percent lender credit with preferred lender.
Contact an agent
Home facts
- Year built:2011
- Listing ID #:100535764
- Added:63 day(s) ago
- Updated:December 14, 2025 at 08:49 AM
Rooms and interior
- Bedrooms:3
- Total bathrooms:2
- Full bathrooms:2
- Living area:1,501 sq. ft.
Heating and cooling
- Cooling:Central Air
- Heating:Gas Pack, Heating, Natural Gas
Structure and exterior
- Roof:Shingle
- Year built:2011
- Building area:1,501 sq. ft.
- Lot area:0.18 Acres
Schools
- High school:Havelock
- Middle school:Tucker Creek
- Elementary school:W. Jesse Gurganus
Utilities
- Water:Water Connected
Finances and disclosures
- Price:$290,000
- Price per sq. ft.:$193.2
New listings near 108 Lynden Lane
- New
 $120,000Active3 beds 2 baths1,375 sq. ft.
$120,000Active3 beds 2 baths1,375 sq. ft.1329 Hunters Road, New Bern, NC 28562
MLS# 100545342Listed by: COLDWELL BANKER SEA COAST ADVANTAGE - New
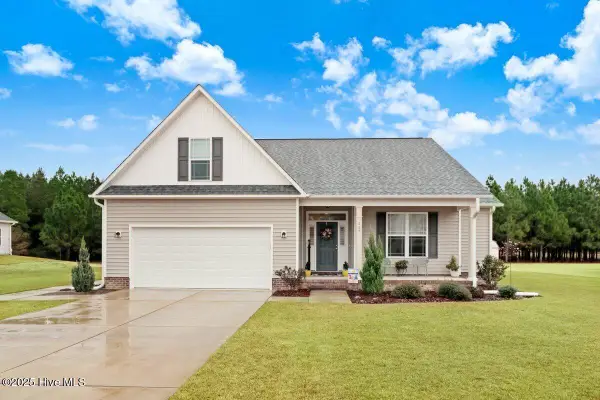 $449,900Active4 beds 3 baths2,272 sq. ft.
$449,900Active4 beds 3 baths2,272 sq. ft.117 Persimmon Drive, New Bern, NC 28562
MLS# 100545265Listed by: DOWN HOME REALTY AND PROPERTY MANAGEMENT, LLC - New
 $349,990Active4 beds 3 baths1,982 sq. ft.
$349,990Active4 beds 3 baths1,982 sq. ft.903 Red Sail Road, New Bern, NC 28560
MLS# 100545230Listed by: DREAM FINDERS REALTY LLC - New
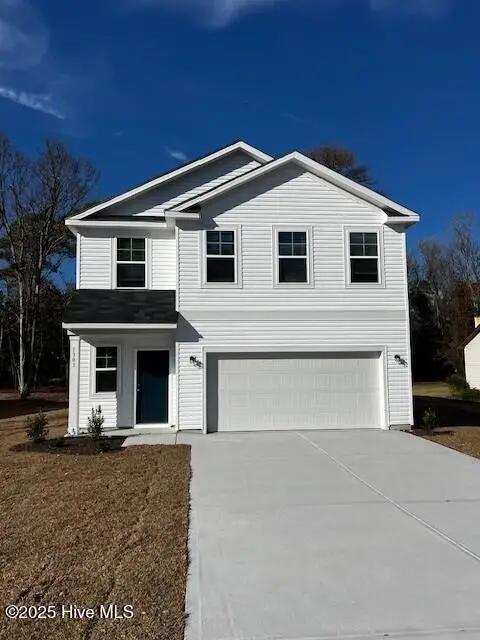 $349,990Active4 beds 4 baths2,516 sq. ft.
$349,990Active4 beds 4 baths2,516 sq. ft.1301 Santa Lucia Drive, New Bern, NC 28560
MLS# 100545180Listed by: DREAM FINDERS REALTY LLC - New
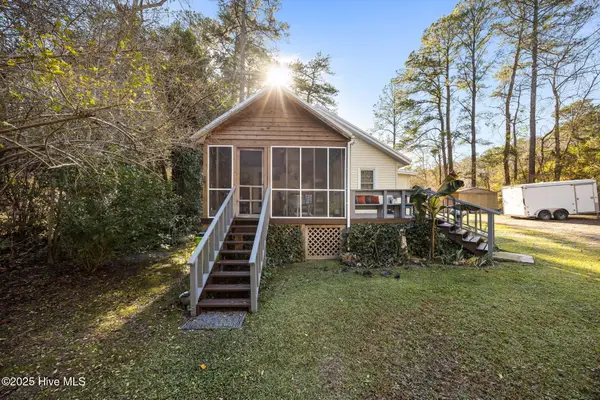 $195,000Active1 beds 1 baths850 sq. ft.
$195,000Active1 beds 1 baths850 sq. ft.104 Pattswood Road, New Bern, NC 28560
MLS# 100545072Listed by: SELLINGNORTHCAROLINA.COM - New
 $415,000Active3 beds 2 baths2,202 sq. ft.
$415,000Active3 beds 2 baths2,202 sq. ft.1513 Rhem Avenue, New Bern, NC 28560
MLS# 100545095Listed by: COLDWELL BANKER SEA COAST ADVANTAGE - New
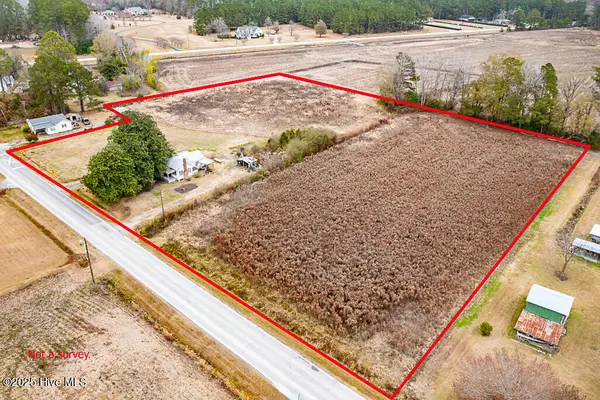 $125,000Active2 beds 1 baths1,000 sq. ft.
$125,000Active2 beds 1 baths1,000 sq. ft.117 Tuscarora Rhems Road, New Bern, NC 28562
MLS# 100545114Listed by: KELLER WILLIAMS REALTY 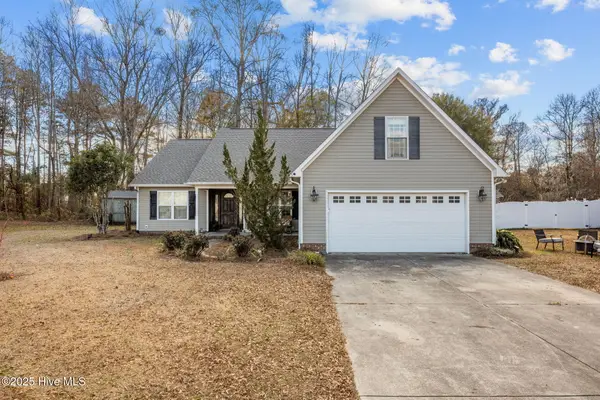 $359,900Pending4 beds 3 baths2,050 sq. ft.
$359,900Pending4 beds 3 baths2,050 sq. ft.108 Shady Side Lane, New Bern, NC 28562
MLS# 100545142Listed by: PRIME REALTY NC, LLC- New
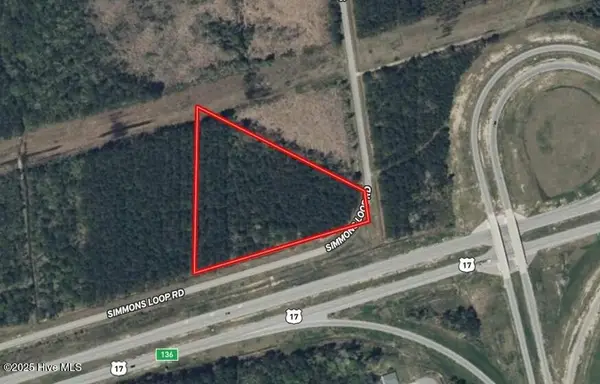 $60,000Active4.73 Acres
$60,000Active4.73 Acres0 U.s. 17, New Bern, NC 28562
MLS# 100545065Listed by: COLDWELL BANKER PREFERRED PROPERTIES - New
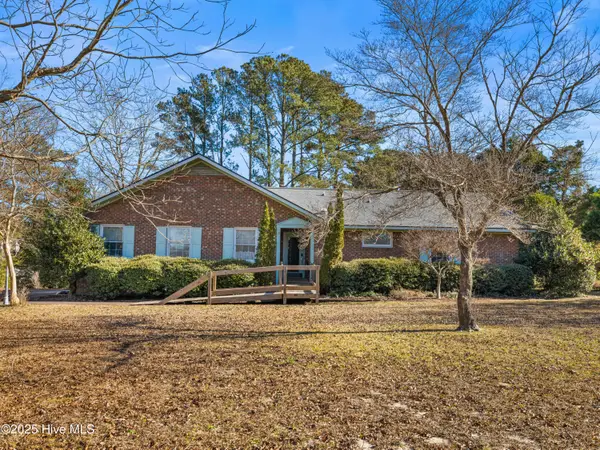 $290,000Active3 beds 2 baths2,252 sq. ft.
$290,000Active3 beds 2 baths2,252 sq. ft.6101 Albatross Drive, New Bern, NC 28560
MLS# 100545025Listed by: RE/MAX ELITE REALTY GROUP
